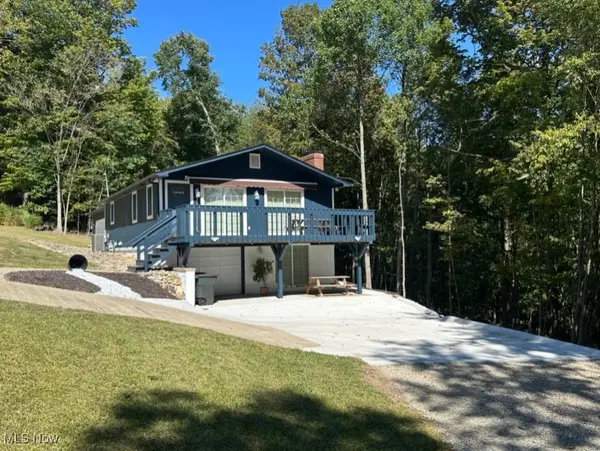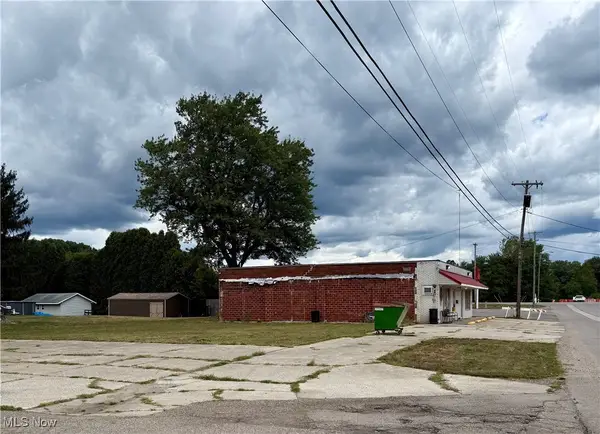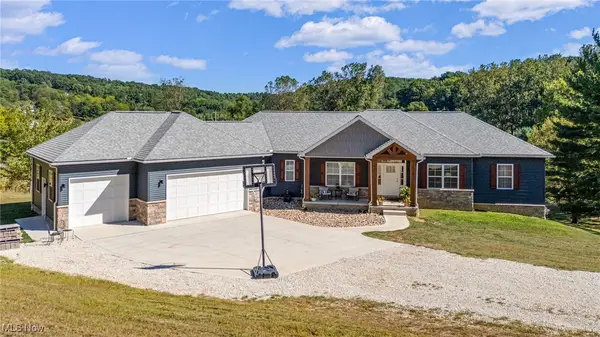30 E Mohawk Drive, Malvern, OH 44644
Local realty services provided by:Better Homes and Gardens Real Estate Central
30 E Mohawk Drive,Malvern, OH 44644
$1,200,000
- 4 Beds
- 6 Baths
- 4,584 sq. ft.
- Single family
- Pending
Listed by:janice l fleming
Office:cutler real estate
MLS#:5131215
Source:OH_NORMLS
Price summary
- Price:$1,200,000
- Price per sq. ft.:$261.78
- Monthly HOA dues:$115
About this home
Live the lakefront dream at this exceptional 4-bedroom, 5.5-bath home on one of Lake Mohawk's most desirable waterfront lots. Designed for both luxurious everyday living & effortless entertaining, this residence offers panoramic lake views, a walk-out lower level, & two spacious owner's suites-ideal for multi-generational living, vacation hosting, or extended guests. The main floor showcases a gourmet kitchen with a large island, walk-in pantry, & uninterrupted lake views. Enjoy the cozy fireplace conversation area, sunken living room, & a dining space that comfortably seats 10. The first-floor owner's suite is a peaceful retreat with phenomenal water views, a spa-like bath with laundry, & generous closet space. Upstairs, a second lakeview suite, an additional bedroom, & a bunk/playroom provide the perfect setup for family memories and guest accommodations. The finished walk-out lower level adds even more versatility with a second full kitchen, gas fireplace, living room, laundry with utility sink, & boy's & girl's lake changing rooms-perfect for rinsing off after a day on the water. A heated 3-car detached garage offers abundant storage plus a finished upper-level rec room complete with wet bar, beverage fridge, & space for a pool or ping pong table. Outdoors, enjoy a level backyard, a lakefront patio with built-in gas fire feature, & a serene waterfall beside the guest house. Lake Mohawk is a gated private community with a 500-acre unlimited horsepower lake, three beaches, pickleball/tennis courts, clubhouse, & an executive 9-hole golf course (separate membership). Conveniently located within driving distance to Akron, Cleveland, & Pittsburgh. * New Offering * Previously part of a package, 30 E Mohawk Dr is now being offered independently. Additional nearby properties may also be available separately, offering flexibility for the next owner. Don't miss this rare opportunity to own one of the most complete lakefront estates at Lake Mohawk.
Contact an agent
Home facts
- Year built:2009
- Listing ID #:5131215
- Added:108 day(s) ago
- Updated:September 30, 2025 at 07:30 AM
Rooms and interior
- Bedrooms:4
- Total bathrooms:6
- Full bathrooms:5
- Half bathrooms:1
- Living area:4,584 sq. ft.
Heating and cooling
- Cooling:Central Air
- Heating:Fireplaces, Forced Air, Gas
Structure and exterior
- Roof:Shingle
- Year built:2009
- Building area:4,584 sq. ft.
- Lot area:0.31 Acres
Utilities
- Water:Public
- Sewer:Public Sewer
Finances and disclosures
- Price:$1,200,000
- Price per sq. ft.:$261.78
- Tax amount:$4,386 (2024)
New listings near 30 E Mohawk Drive
- New
 $570,000Active3 beds 3 baths2,740 sq. ft.
$570,000Active3 beds 3 baths2,740 sq. ft.6086 Avalon Nw Road, Malvern, OH 44644
MLS# 5158289Listed by: NEWELL REALTY & AUCTIONS, LLC - New
 $455,000Active3 beds 3 baths3,024 sq. ft.
$455,000Active3 beds 3 baths3,024 sq. ft.39 Delaware Trail, Malvern, OH 44644
MLS# 5159306Listed by: CUTLER REAL ESTATE - New
 $334,900Active3 beds 2 baths1,461 sq. ft.
$334,900Active3 beds 2 baths1,461 sq. ft.32 Latonka Trail, Malvern, OH 44644
MLS# 5158546Listed by: KELLER WILLIAMS LEGACY GROUP REALTY - New
 $699,000Active4 beds 3 baths3,549 sq. ft.
$699,000Active4 beds 3 baths3,549 sq. ft.58 Pueblo Trail, Malvern, OH 44644
MLS# 5159200Listed by: OHIO BROKER DIRECT - New
 $649,900Active3 beds 1 baths1,032 sq. ft.
$649,900Active3 beds 1 baths1,032 sq. ft.32 E Mohawk Drive, Malvern, OH 44644
MLS# 5159198Listed by: CUTLER REAL ESTATE - New
 $575,000Active3 beds 2 baths1,555 sq. ft.
$575,000Active3 beds 2 baths1,555 sq. ft.546 E Mohawk Drive, Malvern, OH 44644
MLS# 5157298Listed by: RE/MAX TRENDS REALTY  $379,000Active3 beds 2 baths1,976 sq. ft.
$379,000Active3 beds 2 baths1,976 sq. ft.5 Latonka Trail, Malvern, OH 44644
MLS# 5156152Listed by: OHIO BROKER DIRECT $115,000Pending1 beds 1 baths672 sq. ft.
$115,000Pending1 beds 1 baths672 sq. ft.9144 Malwayne Nw Drive, Malvern, OH 44644
MLS# 5156110Listed by: KELLER WILLIAMS LEGACY GROUP REALTY $32,900Active0.18 Acres
$32,900Active0.18 Acres633 Wilson Street, Malvern, OH 44644
MLS# 5155175Listed by: CUTLER REAL ESTATE $689,900Active3 beds 3 baths2,497 sq. ft.
$689,900Active3 beds 3 baths2,497 sq. ft.5 Choctaw Trail, Malvern, OH 44644
MLS# 5155080Listed by: CUTLER REAL ESTATE
