411 E Mohawk Drive, Malvern, OH 44644
Local realty services provided by:Better Homes and Gardens Real Estate Central
411 E Mohawk Drive,Malvern, OH 44644
$575,000
- 4 Beds
- 3 Baths
- 2,784 sq. ft.
- Single family
- Active
Listed by: diane l szittai
Office: cutler real estate
MLS#:5140724
Source:OH_NORMLS
Price summary
- Price:$575,000
- Price per sq. ft.:$206.54
- Monthly HOA dues:$115
About this home
Welcome to 411 E. Mohawk Dr., Malvern. Nestled in the private community of Lake Mohawk. Beautifully updated with modern touches, this home is much larger than it looks, and the added bonus is a five- car garage. Move in ready!
Walk through the door to a perfect oasis boasting one floor living with spacious rooms and hallways. Main floor hosts a stunning kitchen with plenty of wood cabinetry and granite counters. Separate dining area for those large family gatherings and an outdoor covered space to enjoy the park-like setting in the private backyard. Also included are four bedrooms, three full baths, living room with gas fireplace and an abundance of storage. Most of the rooms have sliding glass doors to the deck or patio. Family room has views of the picturesque backyard and accesses the outdoor covered patio. Take a stroll through the manicured walkways or stop at the pool for a quick dip to cool off. Lower level has private office which leads to garage space and access to utilities. This package includes a 10' x 12' shed and home features a whole house generator system for additional peace of mind. Now is the time to enjoy lake living in this nicely updated home. Lake Mohawk is a private, gated community with tennis courts, pickleball, baseball field, clubhouse and 500 acres lake for boating (unlimited horsepower), swimming and fishing. Separate membership for the golf course. Convenient to Akron, Cleveland and Pittsburg areas.
Contact an agent
Home facts
- Year built:1971
- Listing ID #:5140724
- Added:119 day(s) ago
- Updated:November 14, 2025 at 03:15 PM
Rooms and interior
- Bedrooms:4
- Total bathrooms:3
- Full bathrooms:3
- Living area:2,784 sq. ft.
Heating and cooling
- Cooling:Central Air, Wall Units
- Heating:Baseboard, Electric, Forced Air, Gas
Structure and exterior
- Roof:Metal
- Year built:1971
- Building area:2,784 sq. ft.
- Lot area:0.49 Acres
Utilities
- Water:Public
- Sewer:Public Sewer
Finances and disclosures
- Price:$575,000
- Price per sq. ft.:$206.54
- Tax amount:$4,275 (2024)
New listings near 411 E Mohawk Drive
- New
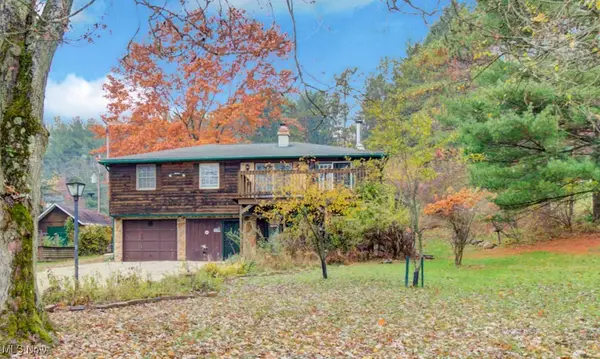 $364,900Active3 beds 2 baths1,488 sq. ft.
$364,900Active3 beds 2 baths1,488 sq. ft.7 Choctaw Trail, Malvern, OH 44644
MLS# 5170938Listed by: CUTLER REAL ESTATE - New
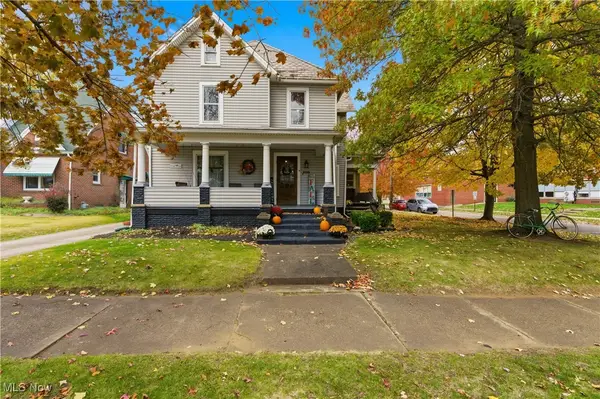 $250,000Active5 beds 2 baths3,859 sq. ft.
$250,000Active5 beds 2 baths3,859 sq. ft.503 W Main Street, Malvern, OH 44644
MLS# 5169618Listed by: CUTLER REAL ESTATE 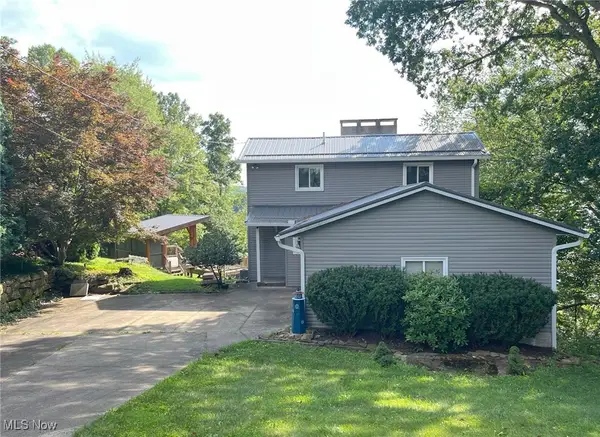 $354,900Active3 beds 3 baths2,872 sq. ft.
$354,900Active3 beds 3 baths2,872 sq. ft.39 Pueblo Trail, Malvern, OH 44644
MLS# 5168999Listed by: CUTLER REAL ESTATE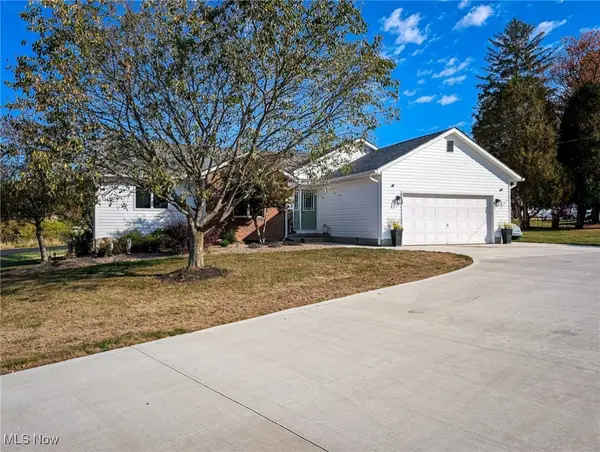 $550,000Active3 beds 2 baths1,555 sq. ft.
$550,000Active3 beds 2 baths1,555 sq. ft.546 E Mohawk Drive, Malvern, OH 44644
MLS# 5167762Listed by: RE/MAX TRENDS REALTY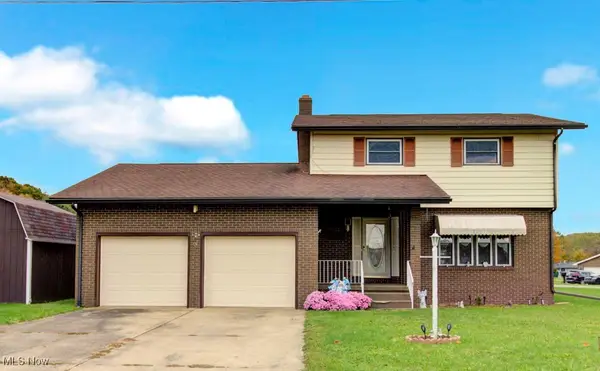 $299,900Pending3 beds 2 baths2,238 sq. ft.
$299,900Pending3 beds 2 baths2,238 sq. ft.7227 Maple Nw Street, Malvern, OH 44644
MLS# 5167835Listed by: CUTLER REAL ESTATE $92,184Pending7.68 Acres
$92,184Pending7.68 AcresLeopard Road #3, Malvern, OH 44644
MLS# 5167352Listed by: KIKO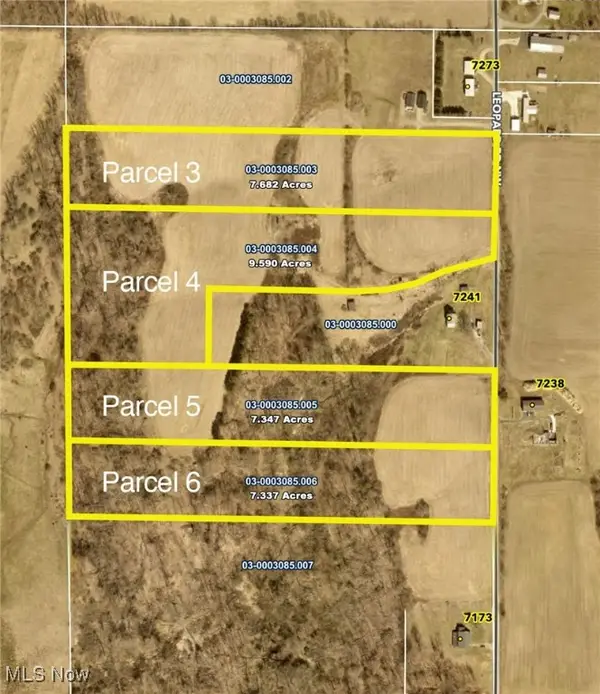 $115,080Pending9.59 Acres
$115,080Pending9.59 AcresLeopard Road #4, Malvern, OH 44644
MLS# 5167356Listed by: KIKO $88,164Pending7.35 Acres
$88,164Pending7.35 AcresLeopard Road #5, Malvern, OH 44644
MLS# 5167360Listed by: KIKO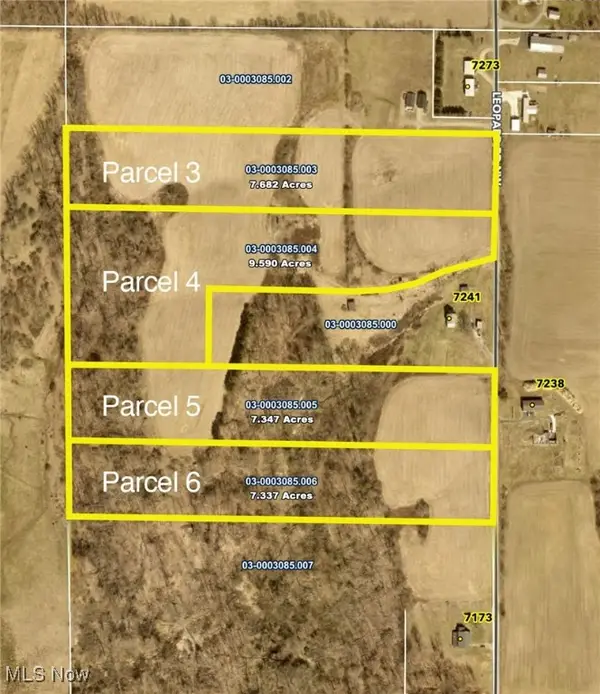 $80,044Pending7.34 Acres
$80,044Pending7.34 AcresLeopard Road #6, Malvern, OH 44644
MLS# 5167361Listed by: KIKO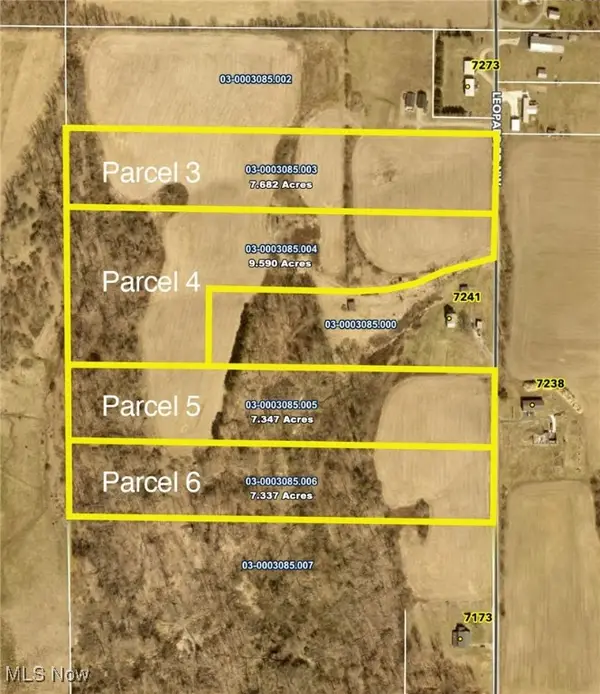 $383,400Pending31.95 Acres
$383,400Pending31.95 AcresLeopard Road, Malvern, OH 44644
MLS# 5167328Listed by: KIKO
