10536 Peck Road, Mantua, OH 44255
Local realty services provided by:Better Homes and Gardens Real Estate Central
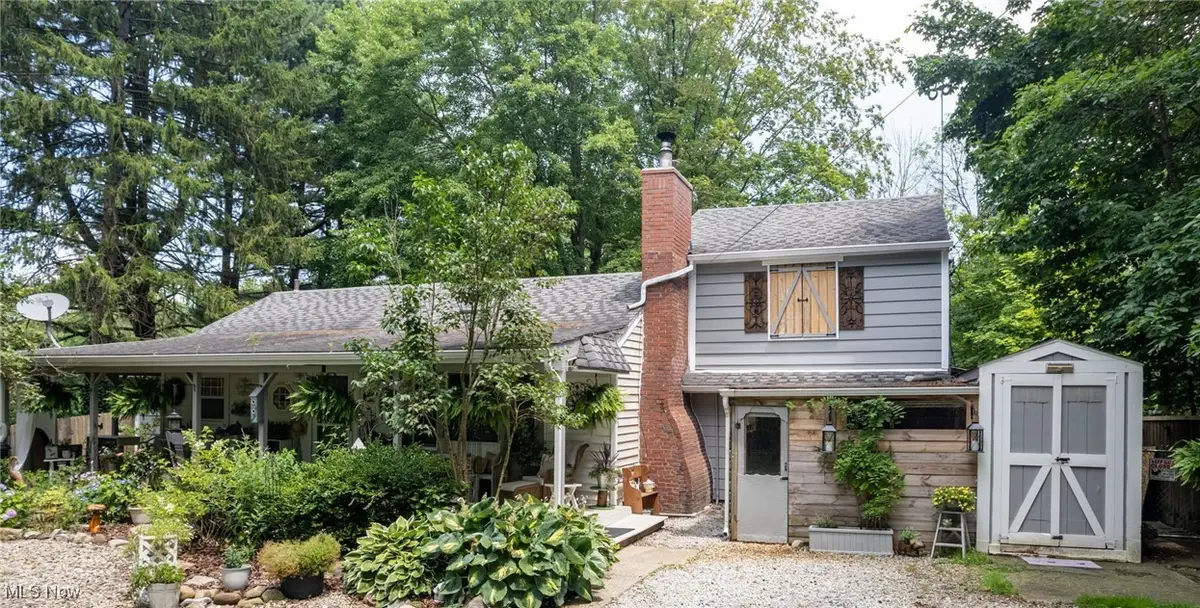
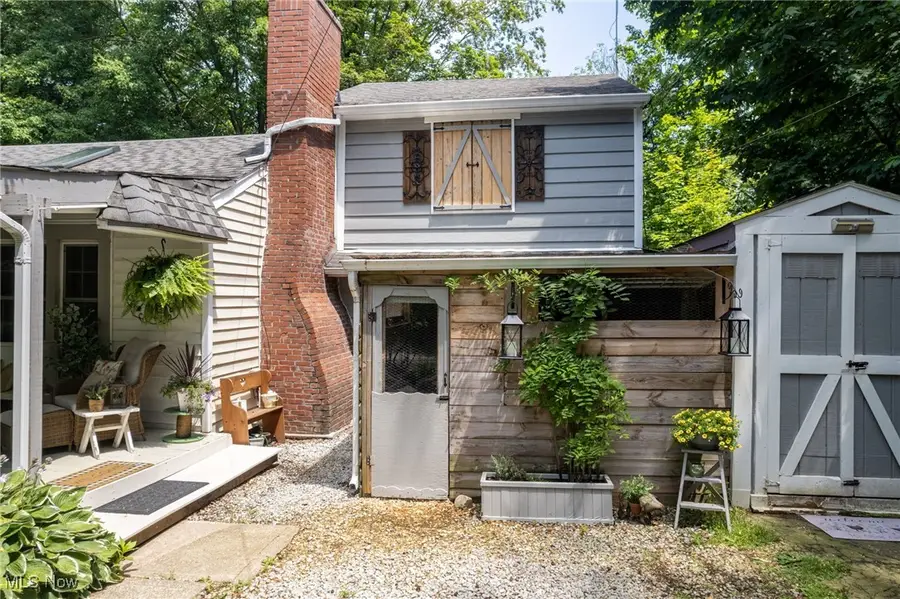
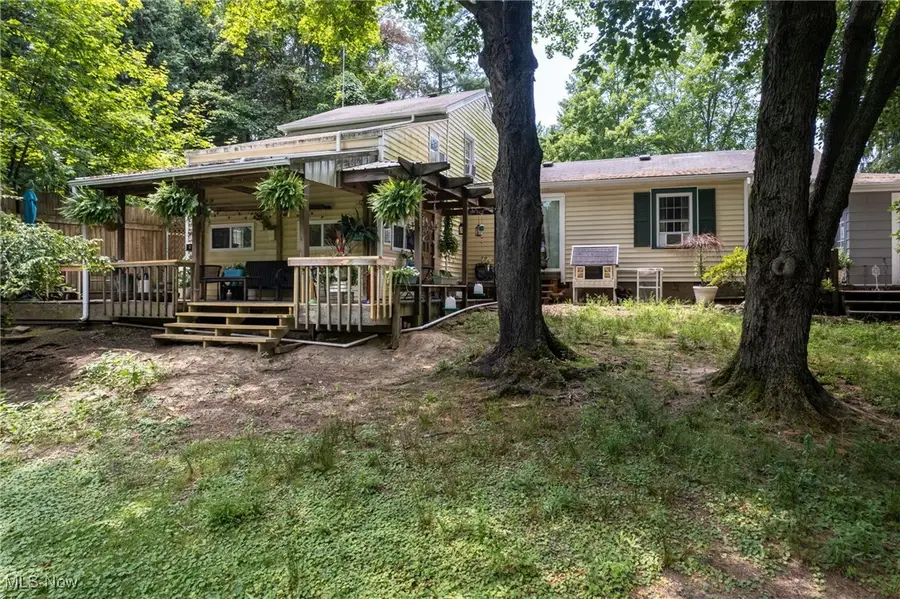
Listed by:nicole benetto
Office:exp realty, llc.
MLS#:5139421
Source:OH_NORMLS
Price summary
- Price:$284,900
- Price per sq. ft.:$141.04
About this home
MUST LOVE CHICKENS! Welcome to your dream retreat in Mantua Township. This beautifully designed home offers a perfect blend of rustic charm and modern convenience. Step inside to an open floor plan ideal for both everyday living and entertaining. Relax in the comfy living room with wood burner. The expansive kitchen offers plenty of space to cook. Off the kitchen is a huge butler’s pantry, perfect for extra storage and prep space. Enjoy quiet mornings and sunsets in the sunroom, flooded with natural light. The spacious master suite boasts a luxurious feel with a massive walk-in closet offering ample room for wardrobe and storage. Upstairs, you’ll find a large bedroom and loft perfect for guests, a home office, or creative space. The full basement provides potential for a home gym, recreation room, or additional storage and includes a full bath. The basement is also waterproofed with a lifetime transferable warranty. Recent updates include a new furnace ensuring peace of mind and energy efficiency, new high end double oven being installed, new water softener, well (2022), new upstairs windows being installed. Outdoors, enjoy the true country lifestyle with a chicken run and chick coop and a mini orchard with 11 fruit trees, berry bushes and many raised garden beds- ready for your backyard homestead dreams. Whether you are looking for a space to grow or a peaceful rural escape, this Mantua gem checks all the boxes! Chickens stay.
Contact an agent
Home facts
- Year built:1957
- Listing Id #:5139421
- Added:31 day(s) ago
- Updated:August 13, 2025 at 08:43 PM
Rooms and interior
- Bedrooms:2
- Total bathrooms:2
- Full bathrooms:2
- Living area:2,020 sq. ft.
Heating and cooling
- Cooling:Window Units
- Heating:Electric, Forced Air
Structure and exterior
- Roof:Asphalt, Fiberglass
- Year built:1957
- Building area:2,020 sq. ft.
- Lot area:0.5 Acres
Utilities
- Water:Well
- Sewer:Septic Tank
Finances and disclosures
- Price:$284,900
- Price per sq. ft.:$141.04
- Tax amount:$2,585 (2024)
New listings near 10536 Peck Road
- New
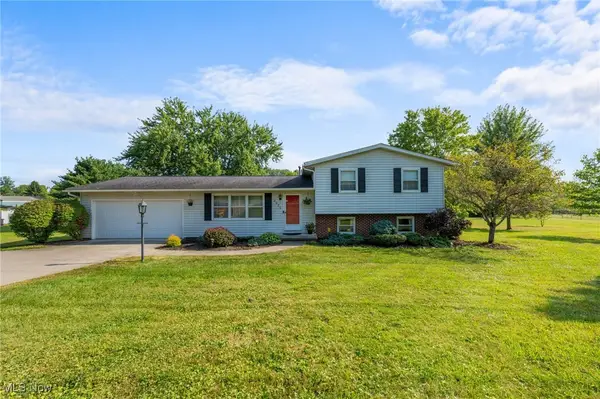 $344,500Active3 beds 2 baths1,972 sq. ft.
$344,500Active3 beds 2 baths1,972 sq. ft.2926 Frost Road, Mantua, OH 44255
MLS# 5145222Listed by: EXP REALTY, LLC. - New
 $350,000Active3 beds 3 baths2,660 sq. ft.
$350,000Active3 beds 3 baths2,660 sq. ft.4258 Wayne Road, Mantua, OH 44255
MLS# 5147501Listed by: CHOSEN REAL ESTATE GROUP - New
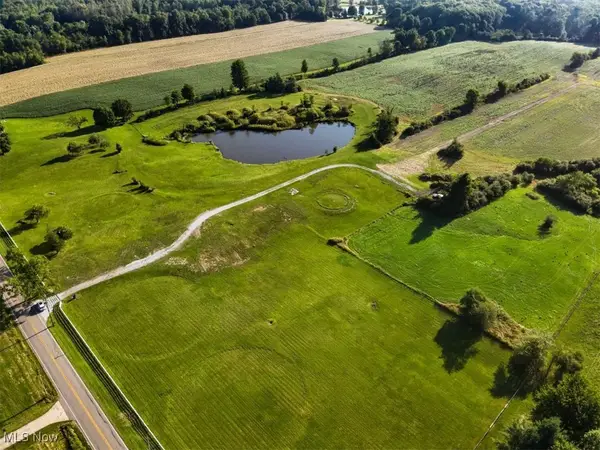 $990,000Active61.28 Acres
$990,000Active61.28 Acres12298 Chamberlain Road, Mantua, OH 44202
MLS# 5145942Listed by: JACK KOHL REALTY  $350,000Pending4 beds 3 baths3,433 sq. ft.
$350,000Pending4 beds 3 baths3,433 sq. ft.2694 Frost Road, Mantua, OH 44255
MLS# 5146373Listed by: BERKSHIRE HATHAWAY HOMESERVICES STOUFFER REALTY- New
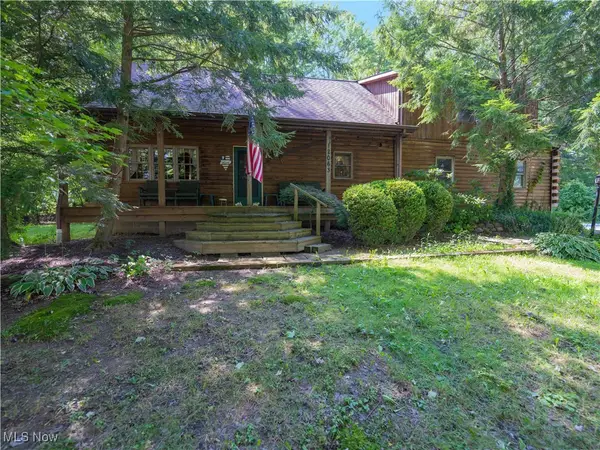 $459,900Active3 beds 4 baths3,160 sq. ft.
$459,900Active3 beds 4 baths3,160 sq. ft.12063 State Route 44, Mantua, OH 44255
MLS# 5143509Listed by: COLDWELL BANKER SCHMIDT REALTY 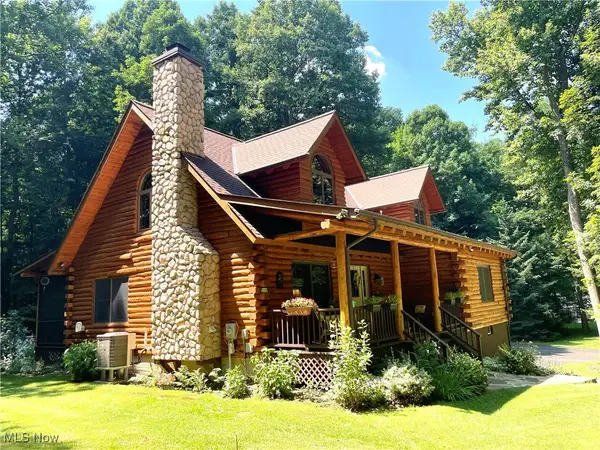 $429,900Pending3 beds 3 baths3,489 sq. ft.
$429,900Pending3 beds 3 baths3,489 sq. ft.4000 Winchell Road, Mantua, OH 44255
MLS# 5136177Listed by: RUSSELL REAL ESTATE SERVICES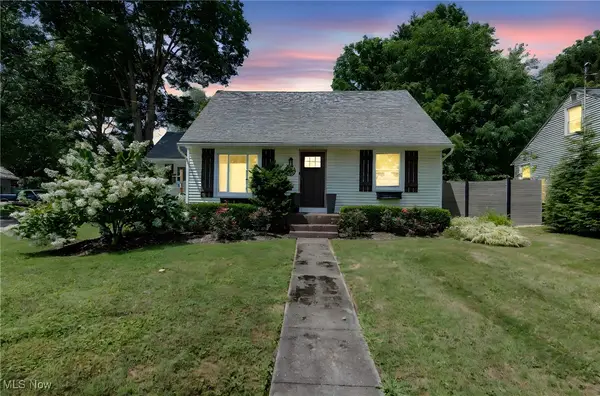 $325,000Active3 beds 2 baths1,296 sq. ft.
$325,000Active3 beds 2 baths1,296 sq. ft.10787 Park Street, Mantua, OH 44255
MLS# 5144277Listed by: KELLER WILLIAMS GREATER METROPOLITAN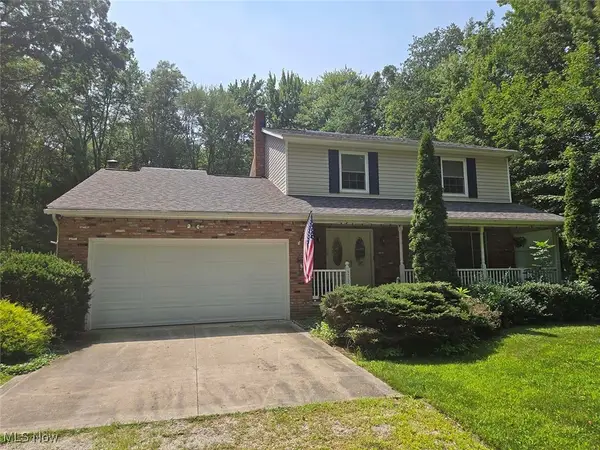 $359,900Active4 beds 3 baths1,760 sq. ft.
$359,900Active4 beds 3 baths1,760 sq. ft.4380 Harner Road, Mantua, OH 44255
MLS# 5144912Listed by: KIKO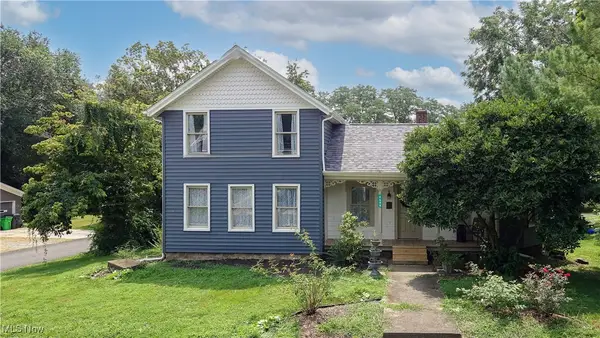 $269,900Active4 beds 2 baths1,940 sq. ft.
$269,900Active4 beds 2 baths1,940 sq. ft.4596 W Prospect Street, Mantua, OH 44255
MLS# 5144411Listed by: SERENITY REALTY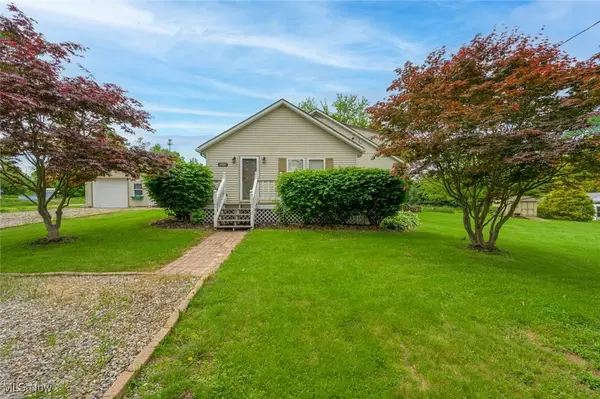 $224,900Active3 beds 1 baths1,419 sq. ft.
$224,900Active3 beds 1 baths1,419 sq. ft.4418 State Route 303, Mantua, OH 44255
MLS# 5140543Listed by: PATHWAY REAL ESTATE
