10787 Park Street, Mantua, OH 44255
Local realty services provided by:Better Homes and Gardens Real Estate Central
Listed by: eric j uchbar
Office: keller williams greater metropolitan
MLS#:5144277
Source:OH_NORMLS
Price summary
- Price:$289,000
- Price per sq. ft.:$222.99
About this home
Impeccably updated and move-in ready, this three-bedroom, two-bathroom home in Mantua offers a perfect blend of modern comfort and timeless style. Step inside to a spacious open-concept layout featuring stunning coffered ceilings, recessed lighting, and warm engineered hardwood floors that flow throughout. The inviting living room connects effortlessly to the custom kitchen, which boasts white shaker cabinetry, sleek countertops, stainless steel appliances, and a center island with additional storage and workspace. Upstairs, enjoy a private retreat with a true master suite feel—one bedroom and a gorgeous full bathroom are separated by a hallway, offering comfort and privacy. The outdoor space is equally impressive—ideal for entertaining or simply unwinding. Enjoy summer evenings on the deck, surrounded by a beautifully landscaped yard. A three-car detached garage and turn-around driveway provide ample parking and convenience. The fenced-in yard offers privacy and a sense of seclusion, even on this desirable corner lot. This home is the total package—stylish, functional, and thoughtfully designed inside and out.
Contact an agent
Home facts
- Year built:1950
- Listing ID #:5144277
- Added:105 day(s) ago
- Updated:November 15, 2025 at 08:45 AM
Rooms and interior
- Bedrooms:3
- Total bathrooms:2
- Full bathrooms:2
- Living area:1,296 sq. ft.
Heating and cooling
- Cooling:Central Air
- Heating:Forced Air, Gas
Structure and exterior
- Roof:Asphalt, Fiberglass
- Year built:1950
- Building area:1,296 sq. ft.
- Lot area:0.23 Acres
Utilities
- Water:Public
- Sewer:Public Sewer
Finances and disclosures
- Price:$289,000
- Price per sq. ft.:$222.99
- Tax amount:$2,609 (2024)
New listings near 10787 Park Street
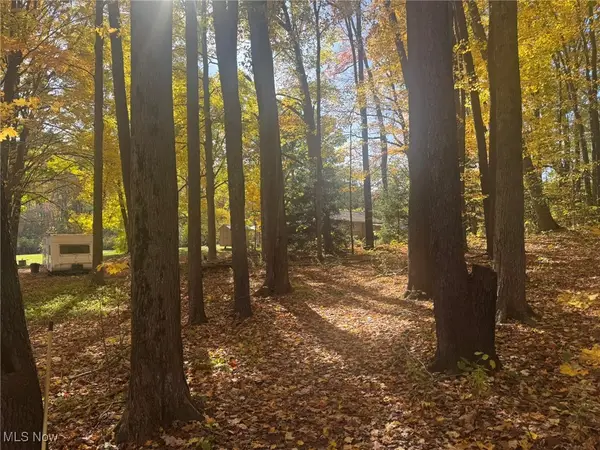 $40,000Pending3.76 Acres
$40,000Pending3.76 AcresInfirmary Road, Mantua, OH 44255
MLS# 5169615Listed by: BERKSHIRE HATHAWAY HOMESERVICES PROFESSIONAL REALTY- New
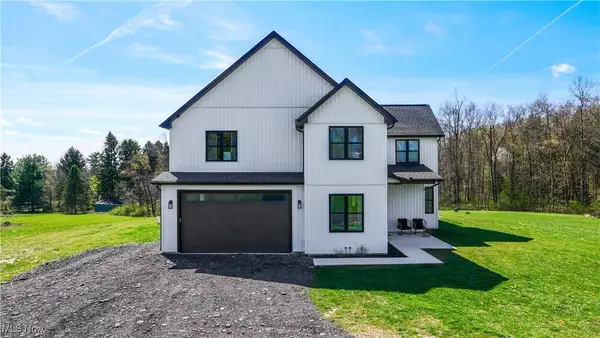 $559,000Active4 beds 3 baths2,806 sq. ft.
$559,000Active4 beds 3 baths2,806 sq. ft.4620 Pioneer Trail, Mantua, OH 44255
MLS# 5172014Listed by: PATHWAY REAL ESTATE - New
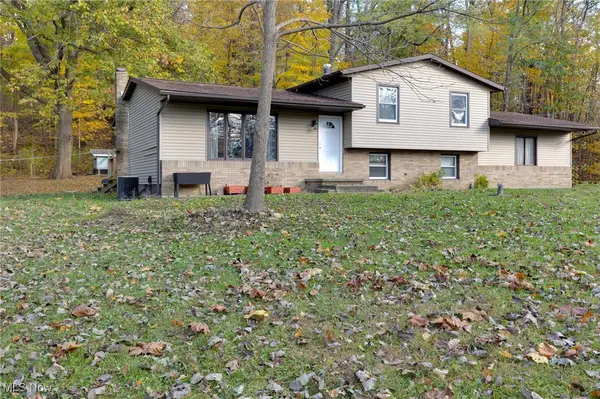 $399,000Active3 beds 2 baths1,828 sq. ft.
$399,000Active3 beds 2 baths1,828 sq. ft.9416 Keiffer Road, Mantua, OH 44255
MLS# 5160363Listed by: COLDWELL BANKER SCHMIDT REALTY - New
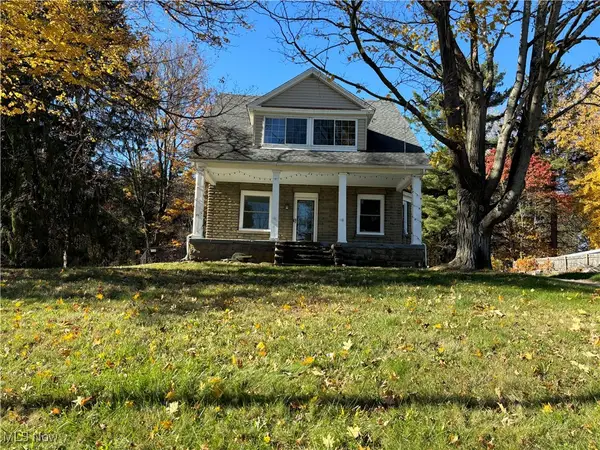 $285,000Active4 beds 2 baths1,744 sq. ft.
$285,000Active4 beds 2 baths1,744 sq. ft.11131 State Route 44, Mantua, OH 44255
MLS# 5169636Listed by: HOMESMART REAL ESTATE MOMENTUM LLC 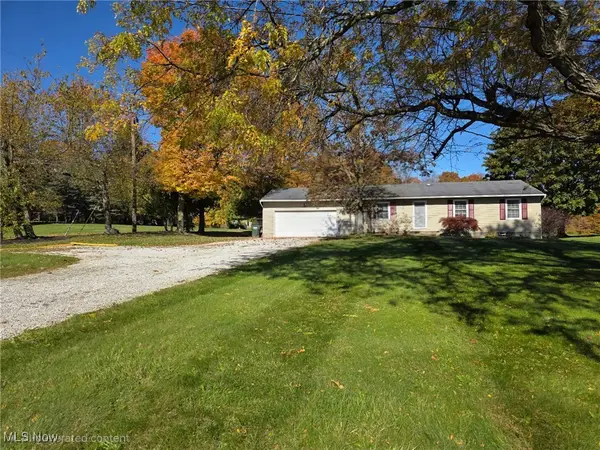 $289,900Pending2 beds 1 baths1,144 sq. ft.
$289,900Pending2 beds 1 baths1,144 sq. ft.4791 Pioneer Trail, Mantua, OH 44255
MLS# 5167515Listed by: CENTURY 21 GOLDFIRE REALTY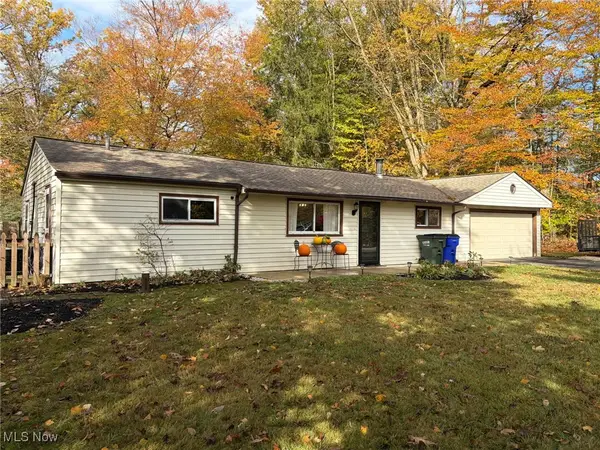 $168,000Active3 beds 1 baths1,144 sq. ft.
$168,000Active3 beds 1 baths1,144 sq. ft.12845 Vincent Drive, Mantua, OH 44255
MLS# 5167570Listed by: CENTURY 21 HOMESTAR $279,000Pending3 beds 2 baths1,608 sq. ft.
$279,000Pending3 beds 2 baths1,608 sq. ft.5494 Streeter Road, Mantua, OH 44255
MLS# 5165530Listed by: RE/MAX CROSSROADS PROPERTIES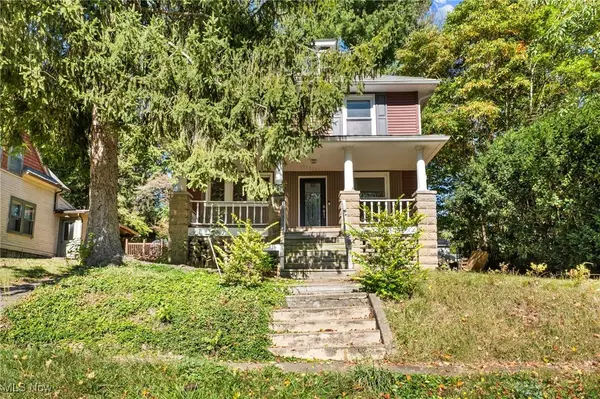 $149,900Pending3 beds 2 baths1,362 sq. ft.
$149,900Pending3 beds 2 baths1,362 sq. ft.4563 Franklin Street, Mantua, OH 44255
MLS# 5164891Listed by: HIGH POINT REAL ESTATE GROUP $259,900Pending4 beds 2 baths1,934 sq. ft.
$259,900Pending4 beds 2 baths1,934 sq. ft.4708 Woodford Street, Mantua, OH 44255
MLS# 5162882Listed by: PATHWAY REAL ESTATE $424,900Active3 beds 3 baths2,220 sq. ft.
$424,900Active3 beds 3 baths2,220 sq. ft.3444 Winchell, Mantua, OH 44255
MLS# 5163154Listed by: ACTION REALTY CO
