12845 Vincent Drive, Mantua, OH 44255
Local realty services provided by:Better Homes and Gardens Real Estate Central
Listed by: michael a ferrante
Office: century 21 homestar
MLS#:5167570
Source:OH_NORMLS
Price summary
- Price:$168,000
- Price per sq. ft.:$146.85
About this home
Welcome to this updated ranch home on a quiet, no-outlet street in Mantua Township, Portage County, within the highly regarded Crestwood Local School District. Set on nearly 0.4 acres, this property combines privacy and comfort with easy one-floor living. The open layout offers four bedrooms, one nicely-updated full bath, and an inviting living room. Enjoy recent upgrades including central air conditioning, a whole-home Kinetico water-filtration system, and a private rear patio with a hot tub—perfect for relaxing or entertaining. The galley-style kitchen includes stove and refrigerator; the attached two-car garage provides convenience and storage. Vinyl siding, newer roof, and level yard space make this home easy to maintain. Just minutes from downtown Mantua, Aurora, and major routes to Cleveland or Kent, this property blends small-town tranquility with commuter access. Discover affordable, move-in-ready living in one of Northeast Ohio’s most desirable rural communities.
Contact an agent
Home facts
- Year built:1956
- Listing ID #:5167570
- Added:52 day(s) ago
- Updated:December 19, 2025 at 08:16 AM
Rooms and interior
- Bedrooms:3
- Total bathrooms:1
- Full bathrooms:1
- Living area:1,144 sq. ft.
Heating and cooling
- Cooling:Central Air, Wall Units
- Heating:Baseboard, Electric
Structure and exterior
- Roof:Asphalt, Fiberglass
- Year built:1956
- Building area:1,144 sq. ft.
- Lot area:0.4 Acres
Utilities
- Water:Public
- Sewer:Public Sewer
Finances and disclosures
- Price:$168,000
- Price per sq. ft.:$146.85
- Tax amount:$1,983 (2024)
New listings near 12845 Vincent Drive
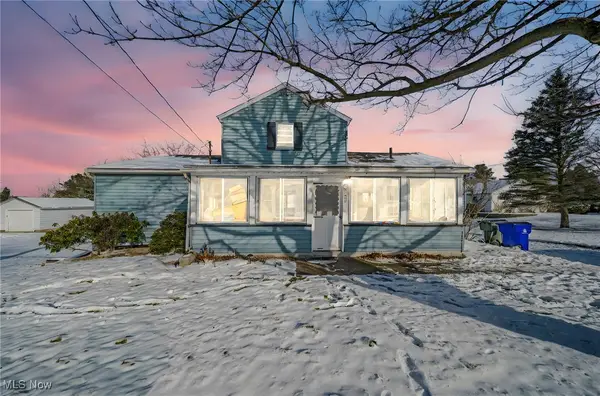 $250,000Pending3 beds 2 baths
$250,000Pending3 beds 2 baths4437 State Route 303, Mantua, OH 44255
MLS# 5176633Listed by: MCDOWELL HOMES REAL ESTATE SERVICES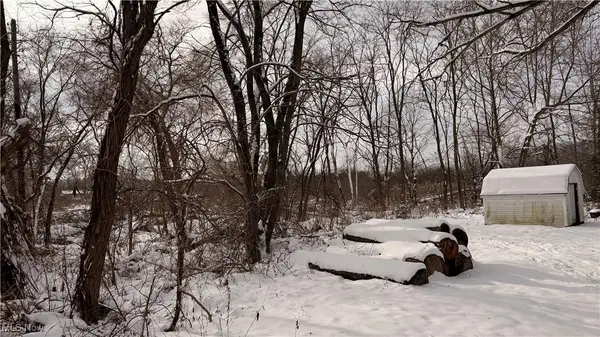 $169,000Active15 Acres
$169,000Active15 Acres12167 Mantua Center Road, Mantua, OH 44255
MLS# 5175539Listed by: WHITETAIL PROPERTIES REAL ESTATE LLC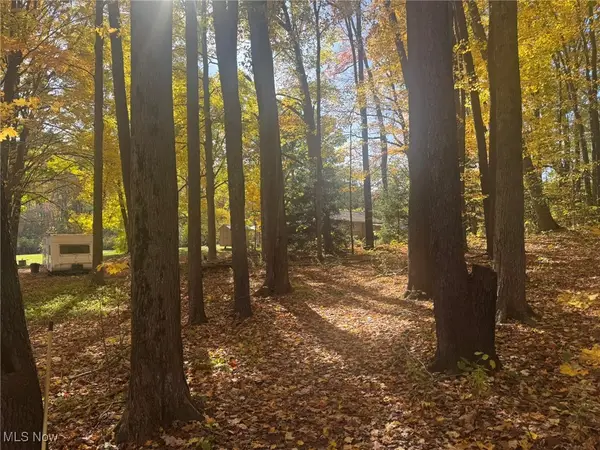 $40,000Pending3.76 Acres
$40,000Pending3.76 AcresInfirmary Road, Mantua, OH 44255
MLS# 5169615Listed by: BERKSHIRE HATHAWAY HOMESERVICES PROFESSIONAL REALTY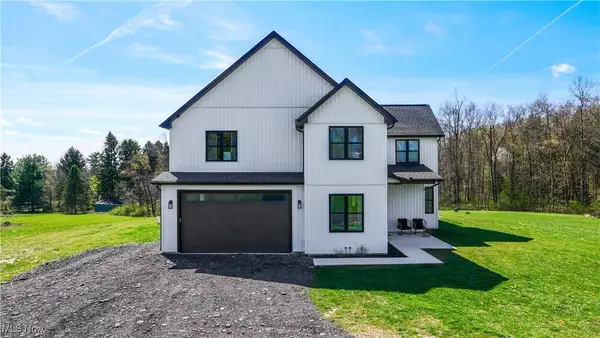 $559,000Active4 beds 3 baths2,806 sq. ft.
$559,000Active4 beds 3 baths2,806 sq. ft.4620 Pioneer Trail, Mantua, OH 44255
MLS# 5172014Listed by: PATHWAY REAL ESTATE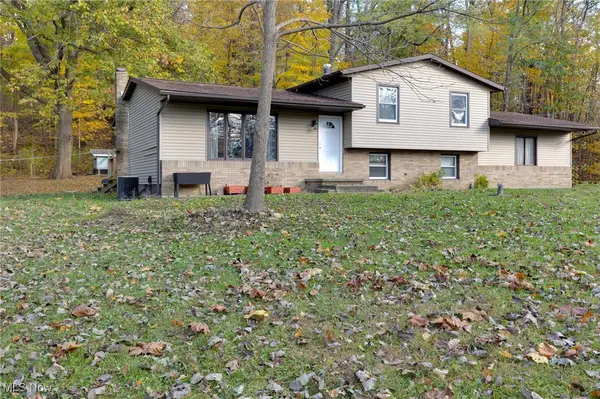 $399,000Active3 beds 2 baths1,828 sq. ft.
$399,000Active3 beds 2 baths1,828 sq. ft.9416 Kieffer Road, Mantua, OH 44255
MLS# 5160363Listed by: COLDWELL BANKER SCHMIDT REALTY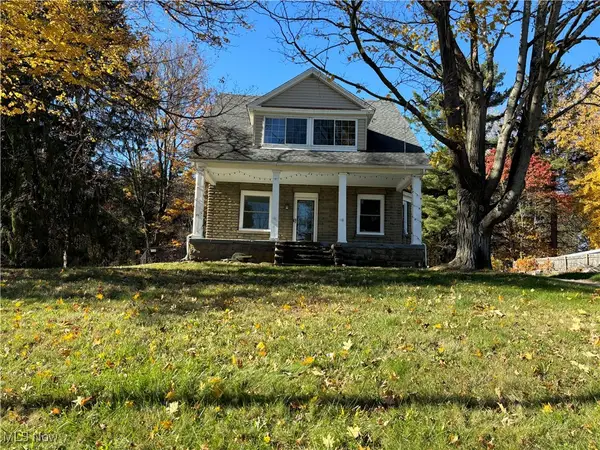 $285,000Active4 beds 2 baths1,744 sq. ft.
$285,000Active4 beds 2 baths1,744 sq. ft.11131 State Route 44, Mantua, OH 44255
MLS# 5169636Listed by: HOMESMART REAL ESTATE MOMENTUM LLC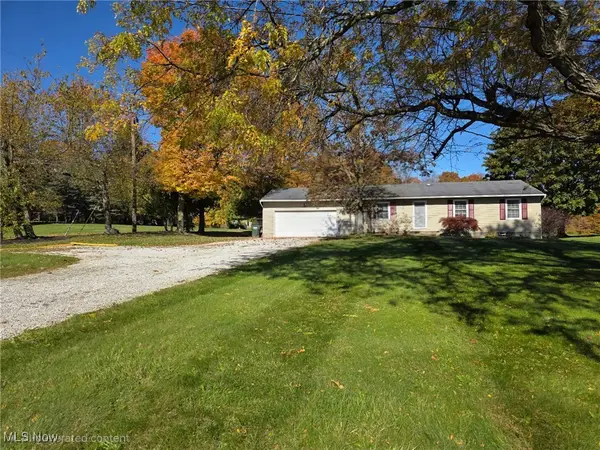 $295,000Active2 beds 1 baths1,144 sq. ft.
$295,000Active2 beds 1 baths1,144 sq. ft.4791 Pioneer Trail, Mantua, OH 44255
MLS# 5167515Listed by: CENTURY 21 GOLDFIRE REALTY $409,900Active3 beds 3 baths2,220 sq. ft.
$409,900Active3 beds 3 baths2,220 sq. ft.3444 Winchell, Mantua, OH 44255
MLS# 5163154Listed by: ACTION REALTY CO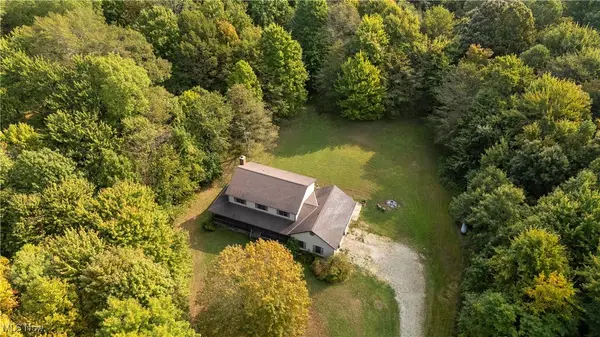 $550,000Active5 beds 3 baths2,312 sq. ft.
$550,000Active5 beds 3 baths2,312 sq. ft.11470 Bowen Road, Mantua, OH 44255
MLS# 5158756Listed by: PLATINUM REAL ESTATE
