2585 Glendale Road, Marietta, OH 45750
Local realty services provided by:Better Homes and Gardens Real Estate Central
Listed by:tania moore
Office:re/max properties of the valley
MLS#:5153367
Source:OH_NORMLS
Price summary
- Price:$1,499,000
- Price per sq. ft.:$166.56
About this home
BEST OF LUXURY HOMES & ESTATES.......six pastoral acres just minutes from historic Marietta, Ohio compliment this over 9,000 square foot Federal style estate designed by Harley Noland and developed by PROMANCO. Gated private treed drive leads to commanding views of the countryside and woodlands. This all brick residence marries classic architecture with today's demand for modern one floor living. Grand two story colonnade leads to an open living concept with volume ceilings, oversized windows that capture nature, reclaimed hardwood floors and enviable amenities. Fireside kitchen is a center isle design with breakfast area, furniture quality cabinetry, under counter refrigeration, veined granite countertops, appliance package and walk-in pantry. Floor to ceiling glass enhance the 30x18 sun room that opens to enclosed porch. The first floor owners wing begins with eight foot lacquered doors that lead to custom dressing room with storage island, laundry room and 35 x 25 ft ensuite. Upper level features gallery style hallway with balcony, second ensuite and two guestrooms with full bath. Lower level family room with daylight walk out to the backgrounds. Oversized three car garage with built-ins. Local accommodations include shopping, schools, hospitals, Stanleyville Stables and easy access to major highways. The protection of a TWO YEAR PREMIER HOME WARRANTY.
Contact an agent
Home facts
- Year built:1996
- Listing ID #:5153367
- Added:733 day(s) ago
- Updated:October 01, 2025 at 07:18 AM
Rooms and interior
- Bedrooms:4
- Total bathrooms:5
- Full bathrooms:3
- Half bathrooms:2
- Living area:9,000 sq. ft.
Heating and cooling
- Cooling:Central Air
- Heating:Forced Air, Gas
Structure and exterior
- Roof:Asphalt, Fiberglass
- Year built:1996
- Building area:9,000 sq. ft.
- Lot area:6 Acres
Utilities
- Water:Public
- Sewer:Septic Tank
Finances and disclosures
- Price:$1,499,000
- Price per sq. ft.:$166.56
- Tax amount:$6,925 (2024)
New listings near 2585 Glendale Road
- New
 $249,000Active3 beds 3 baths1,885 sq. ft.
$249,000Active3 beds 3 baths1,885 sq. ft.116 Pineview Drive, Marietta, OH 45750
MLS# 5159537Listed by: CENTURY 21 FULL SERVICE, LLC.  $197,000Pending3 beds 1 baths1,175 sq. ft.
$197,000Pending3 beds 1 baths1,175 sq. ft.101 Victory Place, Marietta, OH 45750
MLS# 5158719Listed by: BERKSHIRE HATHAWAY HOMESERVICES PROFESSIONAL REALTY $130,000Pending3 beds 1 baths1,076 sq. ft.
$130,000Pending3 beds 1 baths1,076 sq. ft.3190 Sandhill Road, Marietta, OH 45750
MLS# 5150188Listed by: CENTURY 21 FULL SERVICE, LLC. $224,900Active2 beds 2 baths1,704 sq. ft.
$224,900Active2 beds 2 baths1,704 sq. ft.133 Brant Drive, Marietta, OH 45750
MLS# 5157502Listed by: BERKSHIRE HATHAWAY HOMESERVICES PROFESSIONAL REALTY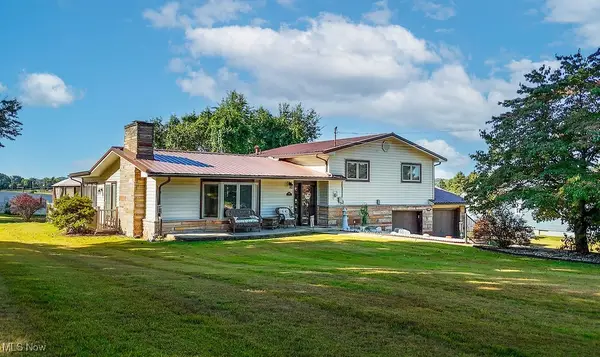 $269,000Pending3 beds 2 baths1,662 sq. ft.
$269,000Pending3 beds 2 baths1,662 sq. ft.122 Buells Circle, Marietta, OH 45750
MLS# 5157278Listed by: CENTURY 21 FULL SERVICE, LLC. Listed by BHGRE$319,900Pending3 beds 2 baths
Listed by BHGRE$319,900Pending3 beds 2 baths149 Rauch Drive, Marietta, OH 45750
MLS# 5156866Listed by: BETTER HOMES AND GARDENS REAL ESTATE CENTRAL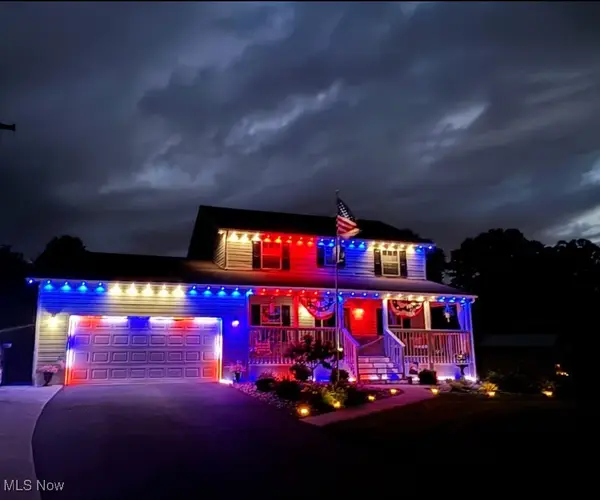 $325,000Active3 beds 3 baths2,026 sq. ft.
$325,000Active3 beds 3 baths2,026 sq. ft.19 Sherman Drive, Marietta, OH 45750
MLS# 5155672Listed by: BERKSHIRE HATHAWAY HOMESERVICES PROFESSIONAL REALTY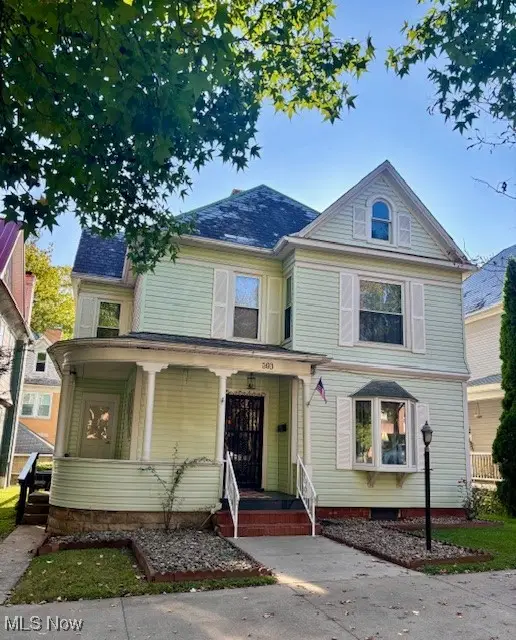 $169,900Active3 beds 2 baths1,758 sq. ft.
$169,900Active3 beds 2 baths1,758 sq. ft.503 3rd Street, Marietta, OH 45750
MLS# 5155197Listed by: CENTURY 21 FULL SERVICE, LLC.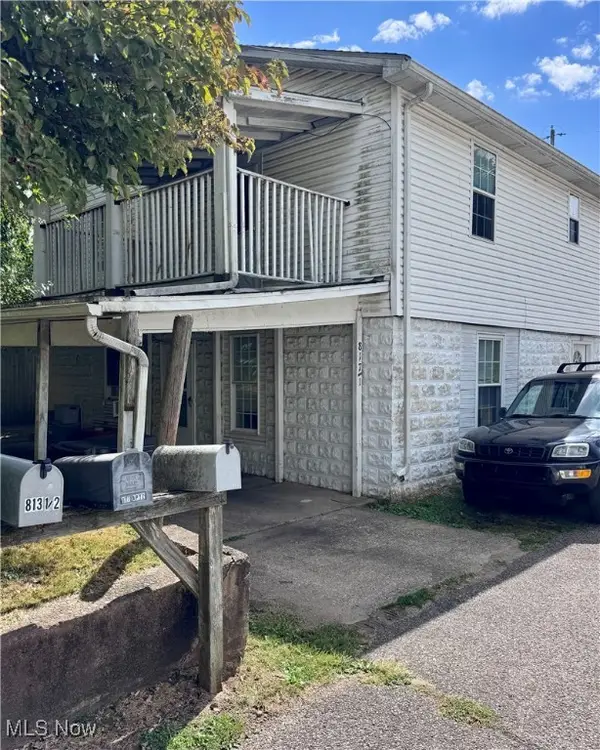 $129,500Pending5 beds 3 baths
$129,500Pending5 beds 3 baths817 Fifth, Marietta, OH 45750
MLS# 5154837Listed by: MCCARTHY REAL ESTATE, INC.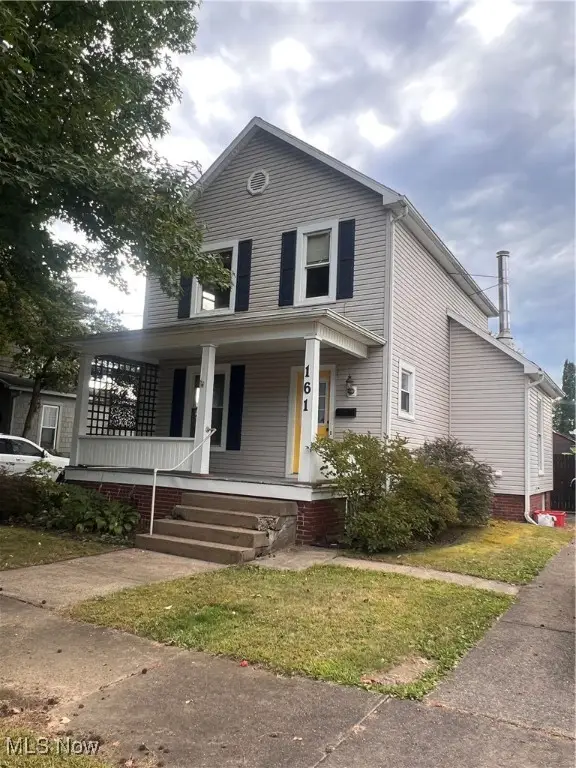 $164,900Pending3 beds 2 baths1,396 sq. ft.
$164,900Pending3 beds 2 baths1,396 sq. ft.161 Woodland Avenue, Marietta, OH 45750
MLS# 5155091Listed by: MOV BENCHMARK REALTY, LLC.
