1105 Tremont Sw Avenue, Massillon, OH 44647
Local realty services provided by:Better Homes and Gardens Real Estate Central
Listed by:mason ferrer
Office:keller williams legacy group realty
MLS#:5163564
Source:OH_NORMLS
Price summary
- Price:$189,900
- Price per sq. ft.:$100.69
About this home
Welcome Home to this Fully Renovated Brick Beauty in Massillon!
Relax on the large front porch and take in the charm before stepping through the beautiful glass front door into a spacious living room filled with natural light. The open layout flows seamlessly into the dining room, creating the perfect space for entertaining family and friends. Continue into the heart of the home -this modern eat-in kitchen features a breakfast bar, appliances, and custom finishes that make cooking a joy.
Every inch of this home has been redone down to the studs—including a new roof, furnace, A/C, hot water heater, windows, and doors. Additionally you will enjoy the stylish features which include lighting, custom trim throughout and no detail was overlooked. With LVT flooring for style and durability, this home offers 3 bedrooms, 3 full baths, and a convenient first-floor laundry room. You’ll love the generous closet space and abundant storage found throughout the home.
Upstairs, you’ll find spacious bedrooms and beautifully updated bathrooms with modern touches for today’s lifestyle. Outside, enjoy a two-car garage and a great location close to shopping, dining, and highway access.
Truly move-in ready and sure to impress — this one will go fast!
Contact an agent
Home facts
- Year built:1921
- Listing ID #:5163564
- Added:1 day(s) ago
- Updated:October 10, 2025 at 07:45 PM
Rooms and interior
- Bedrooms:3
- Total bathrooms:3
- Full bathrooms:3
- Living area:1,886 sq. ft.
Heating and cooling
- Cooling:Central Air
- Heating:Forced Air, Gas
Structure and exterior
- Roof:Asphalt, Fiberglass
- Year built:1921
- Building area:1,886 sq. ft.
- Lot area:0.15 Acres
Utilities
- Water:Public
- Sewer:Public Sewer
Finances and disclosures
- Price:$189,900
- Price per sq. ft.:$100.69
- Tax amount:$1,444 (2024)
New listings near 1105 Tremont Sw Avenue
- New
 $37,500Active0.3 Acres
$37,500Active0.3 AcresCambridge Nw Street, Massillon, OH 44646
MLS# 5163777Listed by: KIKO - New
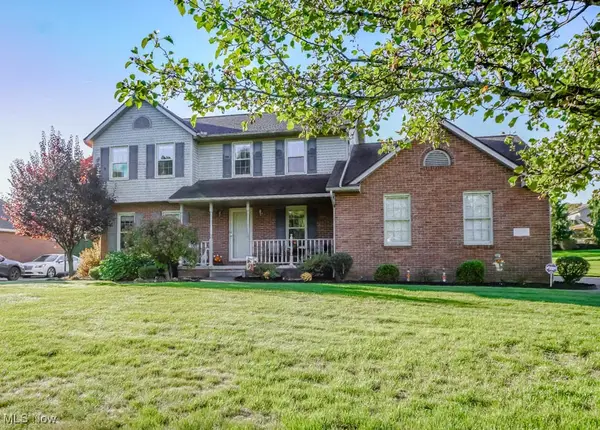 $359,900Active3 beds 3 baths2,217 sq. ft.
$359,900Active3 beds 3 baths2,217 sq. ft.3176 Carie Hill Nw Circle, Massillon, OH 44646
MLS# 5162997Listed by: KELLER WILLIAMS LEGACY GROUP REALTY - Open Sun, 12 to 2pmNew
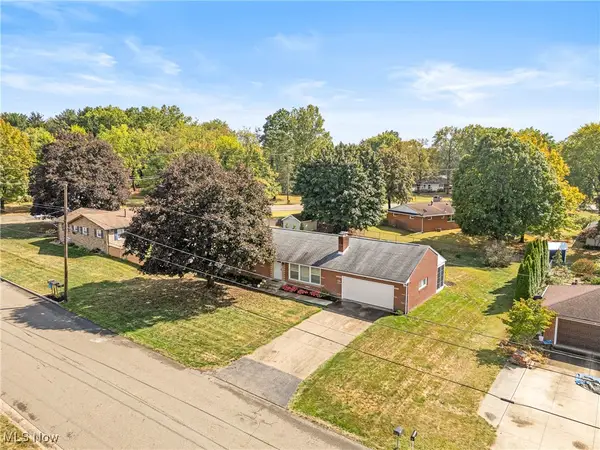 $246,900Active3 beds 2 baths1,640 sq. ft.
$246,900Active3 beds 2 baths1,640 sq. ft.811 Sandy Ne Avenue, Massillon, OH 44646
MLS# 5163710Listed by: KELLER WILLIAMS LEGACY GROUP REALTY - Open Sun, 11am to 12:30pmNew
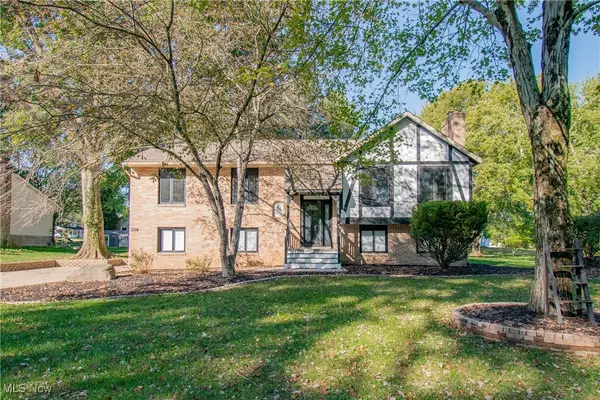 $398,900Active4 beds 2 baths1,872 sq. ft.
$398,900Active4 beds 2 baths1,872 sq. ft.6519 Lorraine Nw Avenue, Massillon, OH 44646
MLS# 5163216Listed by: KELLER WILLIAMS CHERVENIC RLTY - New
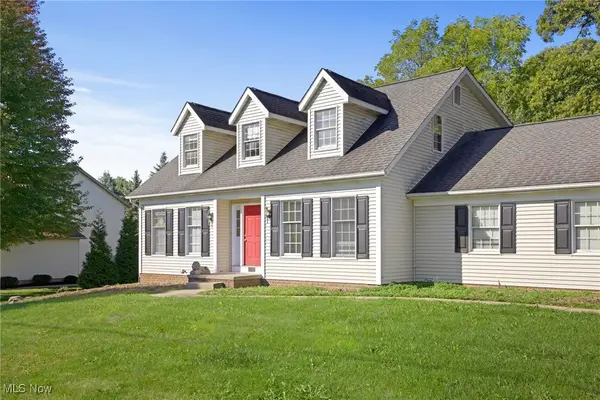 $299,900Active3 beds 3 baths1,813 sq. ft.
$299,900Active3 beds 3 baths1,813 sq. ft.1001 Jackson Ne Avenue, Massillon, OH 44646
MLS# 5163284Listed by: HIGH POINT REAL ESTATE GROUP - Open Sun, 2 to 4pmNew
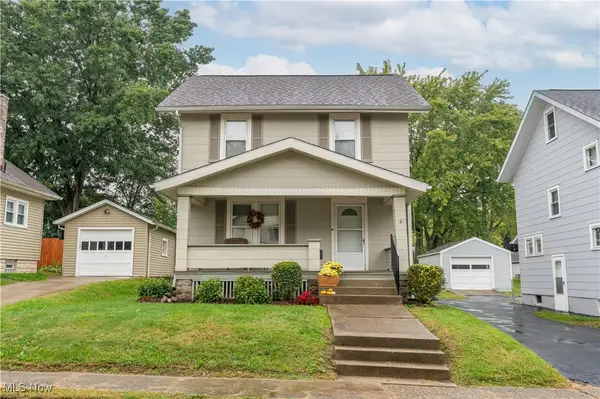 $143,900Active3 beds 1 baths
$143,900Active3 beds 1 baths425 11th Street, Massillon, OH 44647
MLS# 5163090Listed by: RE/MAX EDGE REALTY - New
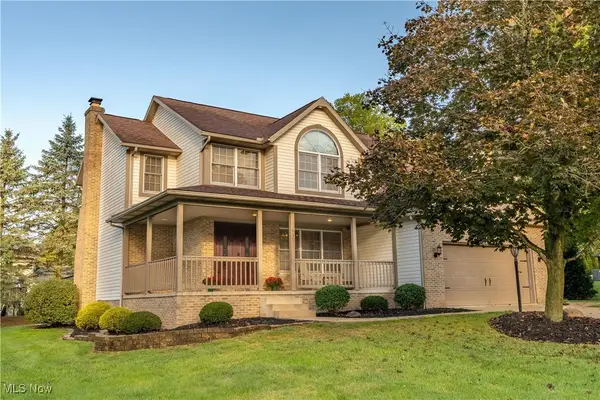 $320,000Active4 beds 3 baths1,992 sq. ft.
$320,000Active4 beds 3 baths1,992 sq. ft.937 27th Ne Street, Massillon, OH 44646
MLS# 5157481Listed by: KELLER WILLIAMS LEGACY GROUP REALTY - Open Sat, 11am to 2pmNew
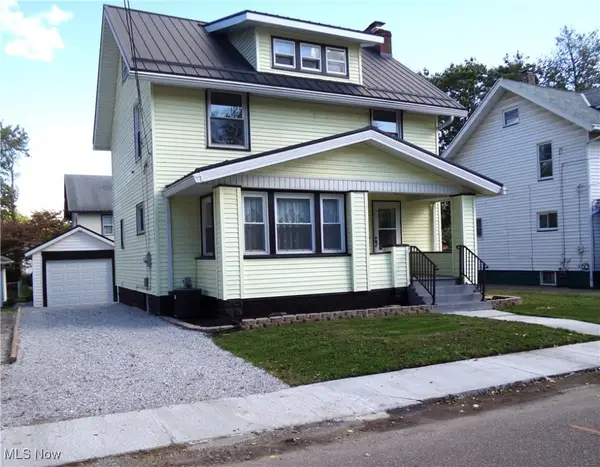 $174,900Active3 beds 2 baths1,714 sq. ft.
$174,900Active3 beds 2 baths1,714 sq. ft.834 9th Ne Street, Massillon, OH 44646
MLS# 5162931Listed by: KELLER WILLIAMS LEGACY GROUP REALTY - New
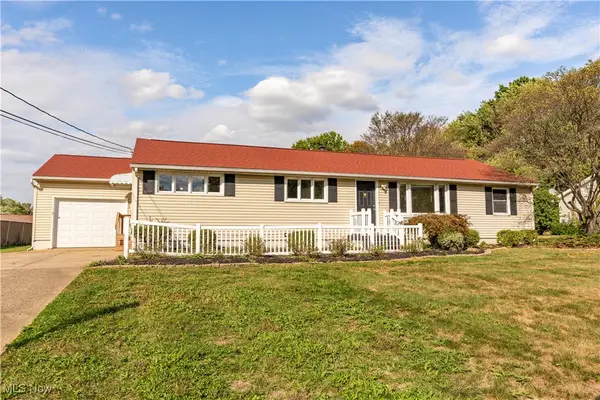 $210,000Active3 beds 1 baths2,052 sq. ft.
$210,000Active3 beds 1 baths2,052 sq. ft.710 Leecrest Nw Street, Massillon, OH 44646
MLS# 5162940Listed by: THE AGENCY CLEVELAND NORTHCOAST
