3176 Carie Hill Nw Circle, Massillon, OH 44646
Local realty services provided by:Better Homes and Gardens Real Estate Central
Listed by:jose medina
Office:keller williams legacy group realty
MLS#:5162997
Source:OH_NORMLS
Price summary
- Price:$359,900
- Price per sq. ft.:$162.34
About this home
Don't miss a rare chance to own a quality built home in Jackson’s Carie Hill Estates! The welcoming front porch opens to a classic center hall layout with a formal dining room with chair rail on one side and a spacious living room with a fireplace on the other.
The kitchen sits at the heart of the home with wraparound counter space, bar seating, a full suite of appliances, and a bay window overlooking the backyard. A casual dining area leads out to a private patio and a level yard that’s perfect for kids and pets. Nearby, you’ll find a first floor laundry and guest bath along with entry from the oversized two car garage that includes extra storage.
Upstairs, all three bedrooms have ceiling fans and large closets, plus two full baths including the vaulted primary suite with a walk in closet and private bath featuring a double vanity and tub with tile surround. Attic storage provides extra room to keep things organized.
The lower level adds even more living space with a comfortable rec room with a projector, screen and dimmable LED lighting plus a separate office area for remote work. Updates include triple pane windows, a Lennox HVAC system, hot water tank, and a ProVia front door with a full view screen door.
Set on a half acre lot in a great Jackson Local Schools location, this one is worth a look. Schedule your showing today!
Contact an agent
Home facts
- Year built:1993
- Listing ID #:5162997
- Added:1 day(s) ago
- Updated:October 10, 2025 at 10:41 PM
Rooms and interior
- Bedrooms:3
- Total bathrooms:3
- Full bathrooms:2
- Half bathrooms:1
- Living area:2,217 sq. ft.
Heating and cooling
- Cooling:Central Air
- Heating:Forced Air, Gas
Structure and exterior
- Roof:Asphalt, Fiberglass
- Year built:1993
- Building area:2,217 sq. ft.
- Lot area:0.5 Acres
Utilities
- Water:Public
- Sewer:Public Sewer
Finances and disclosures
- Price:$359,900
- Price per sq. ft.:$162.34
- Tax amount:$4,616 (2024)
New listings near 3176 Carie Hill Nw Circle
- Open Sun, 12 to 2pmNew
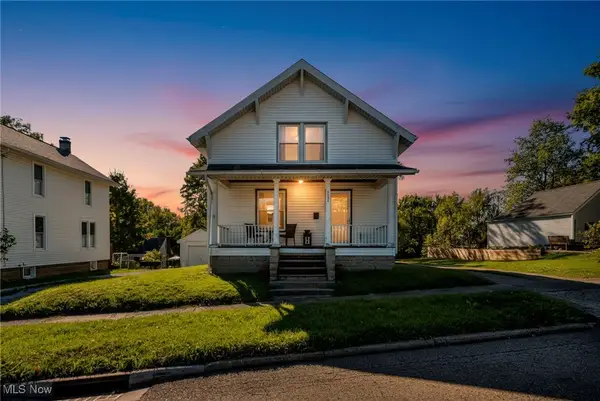 $140,000Active3 beds 2 baths1,488 sq. ft.
$140,000Active3 beds 2 baths1,488 sq. ft.1835 Main W Avenue, Massillon, OH 44647
MLS# 5162220Listed by: REAL OF OHIO - New
 $37,500Active0.3 Acres
$37,500Active0.3 AcresCambridge Nw Street, Massillon, OH 44646
MLS# 5163777Listed by: KIKO - Open Sun, 12 to 2pmNew
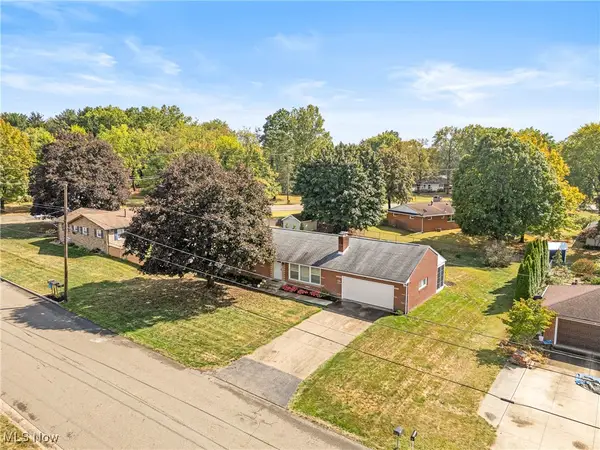 $246,900Active3 beds 2 baths1,640 sq. ft.
$246,900Active3 beds 2 baths1,640 sq. ft.811 Sandy Ne Avenue, Massillon, OH 44646
MLS# 5163710Listed by: KELLER WILLIAMS LEGACY GROUP REALTY - Open Sun, 11am to 12:30pmNew
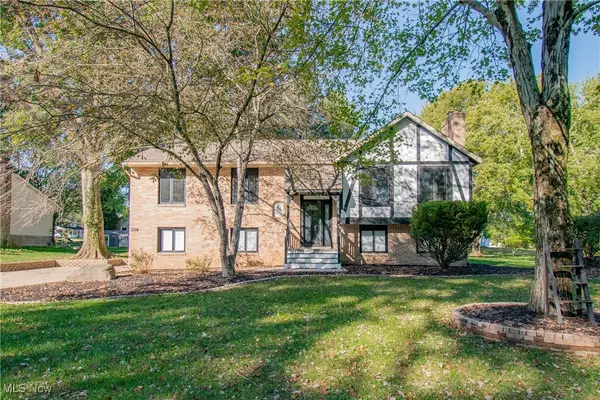 $398,900Active4 beds 2 baths1,872 sq. ft.
$398,900Active4 beds 2 baths1,872 sq. ft.6519 Lorraine Nw Avenue, Massillon, OH 44646
MLS# 5163216Listed by: KELLER WILLIAMS CHERVENIC RLTY - New
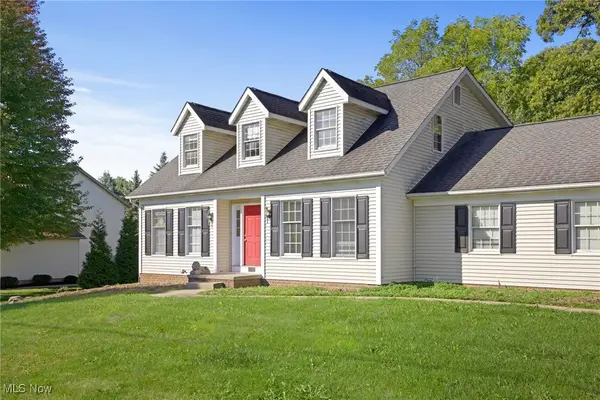 $299,900Active3 beds 3 baths1,813 sq. ft.
$299,900Active3 beds 3 baths1,813 sq. ft.1001 Jackson Ne Avenue, Massillon, OH 44646
MLS# 5163284Listed by: HIGH POINT REAL ESTATE GROUP - Open Sun, 2 to 4pmNew
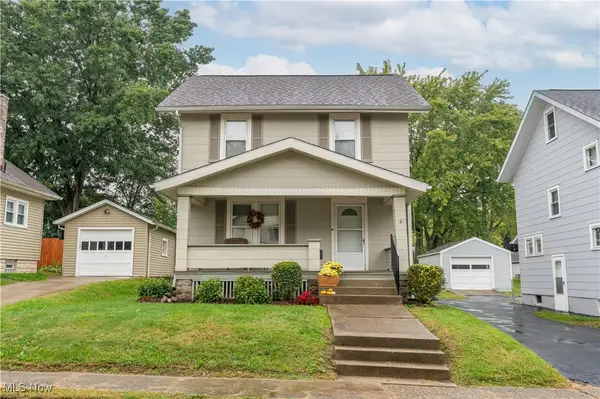 $143,900Active3 beds 1 baths
$143,900Active3 beds 1 baths425 11th Street, Massillon, OH 44647
MLS# 5163090Listed by: RE/MAX EDGE REALTY - New
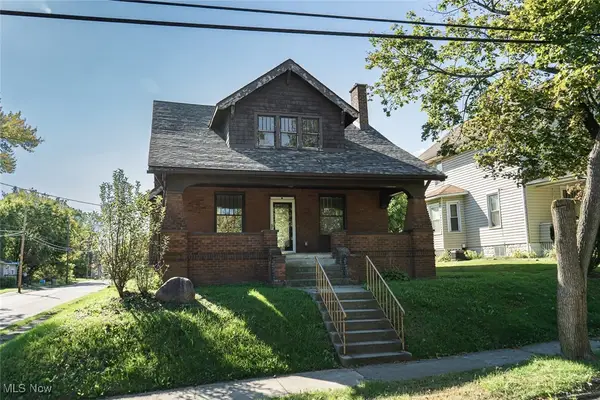 $189,900Active3 beds 3 baths1,886 sq. ft.
$189,900Active3 beds 3 baths1,886 sq. ft.1105 Tremont Sw Avenue, Massillon, OH 44647
MLS# 5163564Listed by: KELLER WILLIAMS LEGACY GROUP REALTY - New
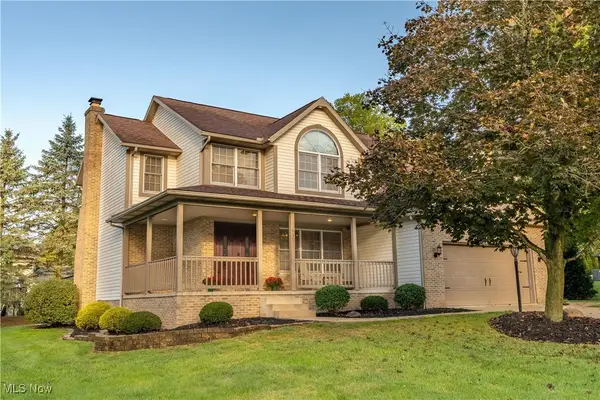 $320,000Active4 beds 3 baths1,992 sq. ft.
$320,000Active4 beds 3 baths1,992 sq. ft.937 27th Ne Street, Massillon, OH 44646
MLS# 5157481Listed by: KELLER WILLIAMS LEGACY GROUP REALTY - Open Sat, 11am to 2pmNew
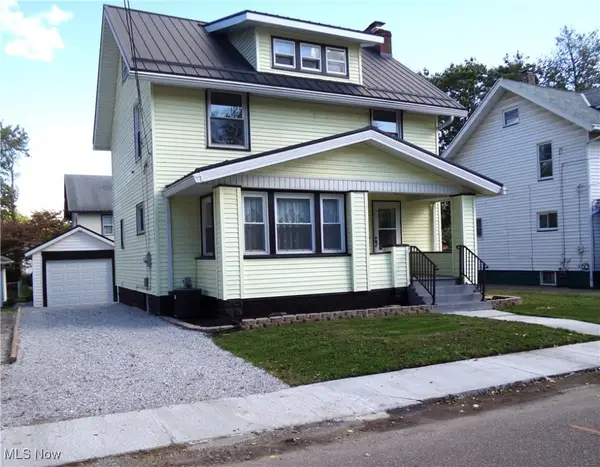 $174,900Active3 beds 2 baths1,714 sq. ft.
$174,900Active3 beds 2 baths1,714 sq. ft.834 9th Ne Street, Massillon, OH 44646
MLS# 5162931Listed by: KELLER WILLIAMS LEGACY GROUP REALTY
