1120 Kelly Sw Street, Massillon, OH 44647
Local realty services provided by:Better Homes and Gardens Real Estate Central
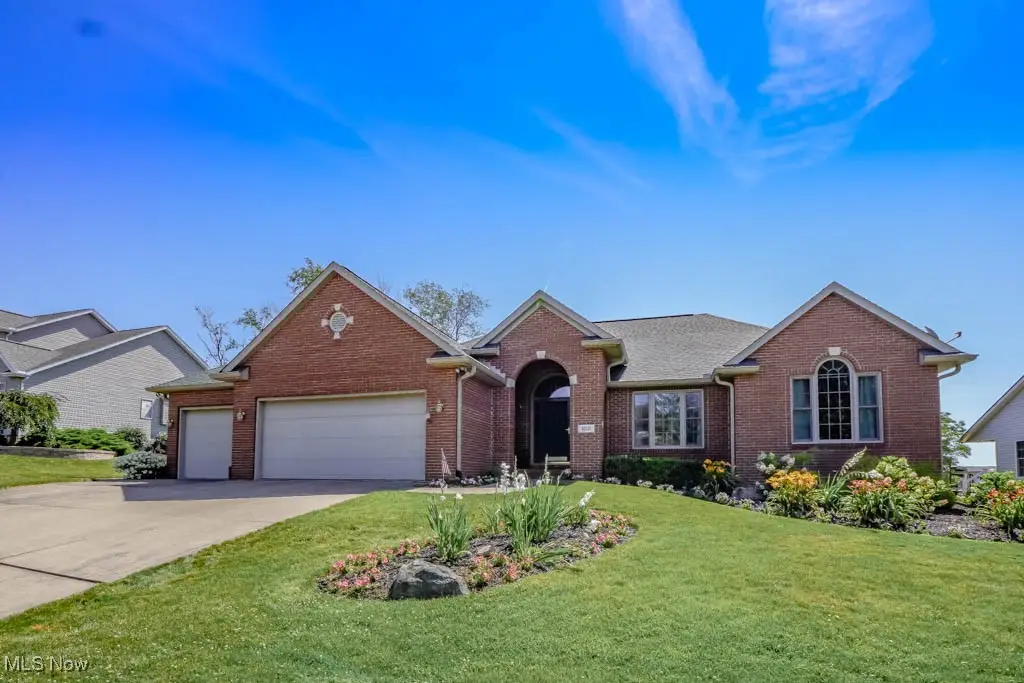
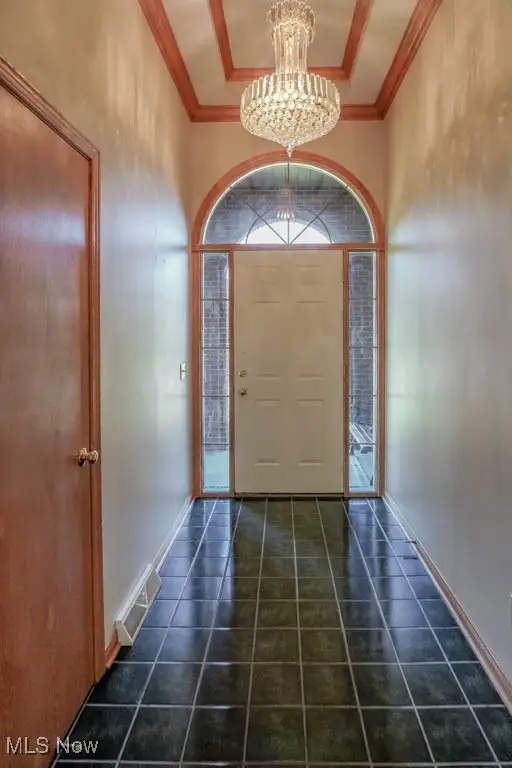
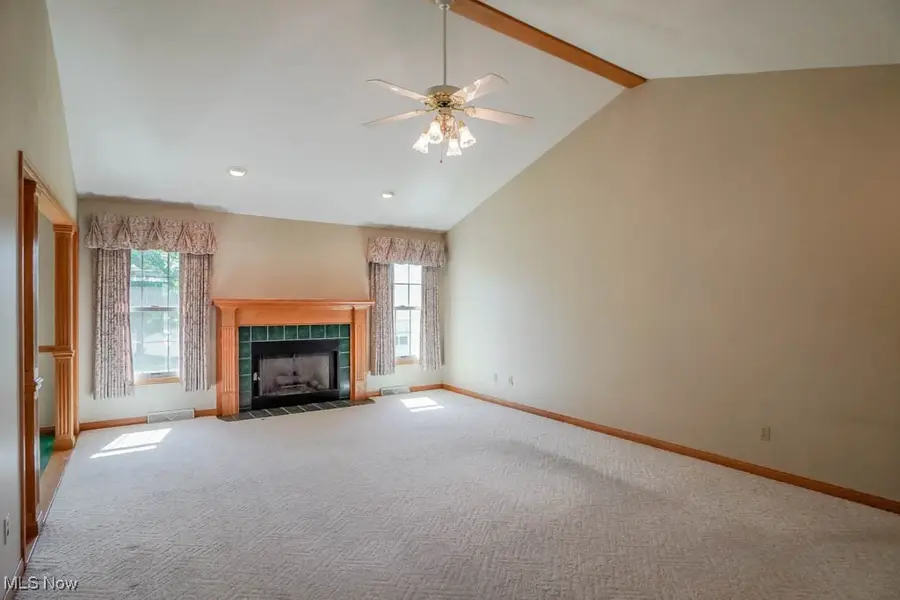
Listed by:jose medina
Office:keller williams legacy group realty
MLS#:5145383
Source:OH_NORMLS
Price summary
- Price:$324,900
- Price per sq. ft.:$183.04
About this home
You’re going to love this 3 bedroom ranch in Tuslaw’s Country View Estates! It starts with great curb appeal, thanks to the tidy landscaping, arched front entry, and 3 car garage. Step inside to a bright foyer with a tray ceiling that opens to the vaulted great room, where a gas fireplace adds a cozy touch. A pillared doorway leads to the formal dining room with crown molding and chair rail, perfect for holidays and special dinners. The kitchen is set up for everyday living with a center island, hardwood floors, lots of cabinet space including a pantry, and a pass through window to the dining room. A sunny dinette opens to the year round sunroom with direct access to the backyard, giving you even more space to spread out. Down the hall, the primary suite includes a walk in closet and a private bath with a double sink vanity, jetted tub, and step in shower. Two more bedrooms with double closets share the main full bath. A convenient first floor laundry with half bath and a spacious basement with tons of storage finish off the layout. Nicely cared for and move in ready, this one is worth a closer look. Call to see it today!
Contact an agent
Home facts
- Year built:1995
- Listing Id #:5145383
- Added:10 day(s) ago
- Updated:August 13, 2025 at 03:37 PM
Rooms and interior
- Bedrooms:3
- Total bathrooms:3
- Full bathrooms:2
- Half bathrooms:1
- Living area:1,775 sq. ft.
Heating and cooling
- Cooling:Central Air
- Heating:Forced Air, Gas
Structure and exterior
- Roof:Asphalt, Fiberglass
- Year built:1995
- Building area:1,775 sq. ft.
- Lot area:0.29 Acres
Utilities
- Water:Public
- Sewer:Public Sewer
Finances and disclosures
- Price:$324,900
- Price per sq. ft.:$183.04
- Tax amount:$2,676 (2024)
New listings near 1120 Kelly Sw Street
- Open Sun, 2 to 3pmNew
 $319,900Active3 beds 3 baths2,150 sq. ft.
$319,900Active3 beds 3 baths2,150 sq. ft.1617 Millrace Nw Street, Massillon, OH 44647
MLS# 5148287Listed by: KELLER WILLIAMS LEGACY GROUP REALTY - New
 $249,900Active4 beds 2 baths2,380 sq. ft.
$249,900Active4 beds 2 baths2,380 sq. ft.801 Taggart Ne Avenue, Massillon, OH 44646
MLS# 5147419Listed by: KELLER WILLIAMS LEGACY GROUP REALTY - New
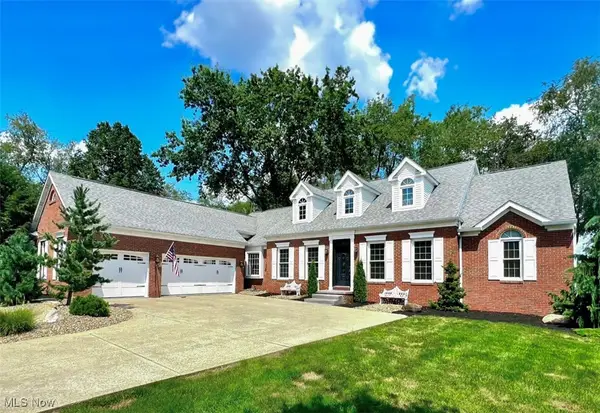 $639,000Active4 beds 3 baths2,734 sq. ft.
$639,000Active4 beds 3 baths2,734 sq. ft.8079 Brooke Hollow Nw Street, Massillon, OH 44646
MLS# 5147655Listed by: CUTLER REAL ESTATE - New
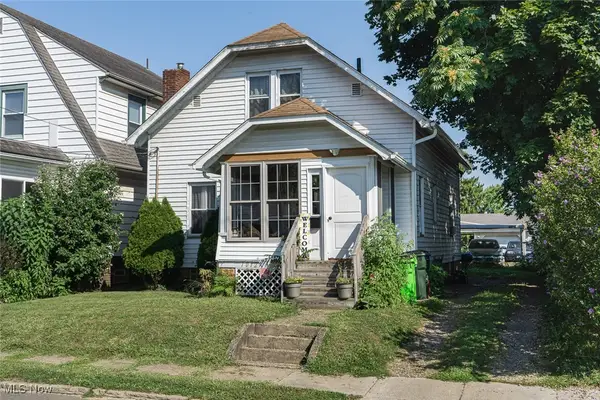 $114,900Active2 beds 1 baths
$114,900Active2 beds 1 baths1012 Federal Ne Avenue, Massillon, OH 44646
MLS# 5148019Listed by: KELLER WILLIAMS LEGACY GROUP REALTY - New
 $167,000Active4 beds 3 baths1,442 sq. ft.
$167,000Active4 beds 3 baths1,442 sq. ft.120 14th Sw Street, Massillon, OH 44647
MLS# 5148189Listed by: KELLER WILLIAMS LEGACY GROUP REALTY - New
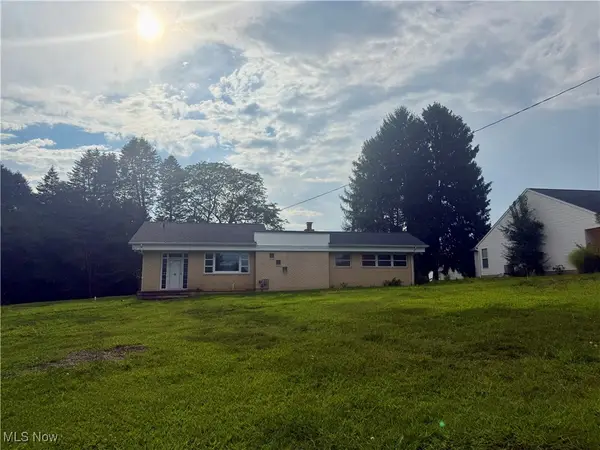 $130,000Active2 beds 3 baths
$130,000Active2 beds 3 baths1177 Jackson Nw Avenue, Massillon, OH 44646
MLS# 5148203Listed by: EXP REALTY, LLC. - New
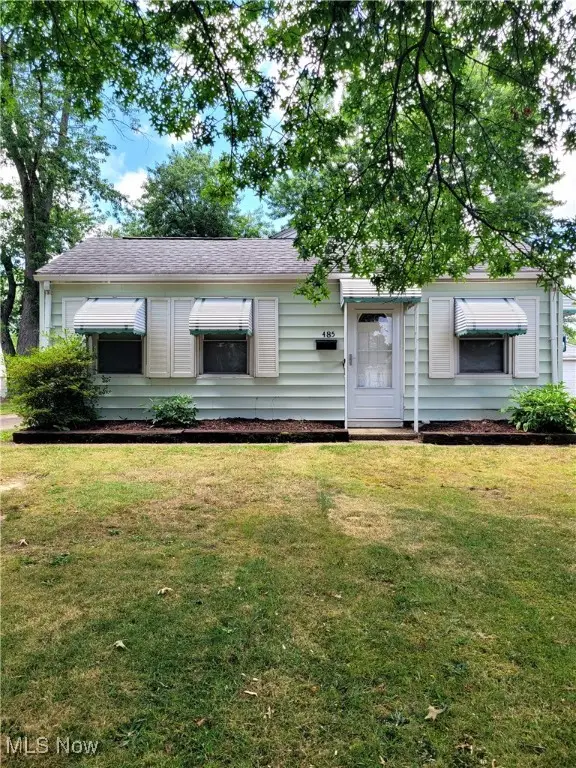 $144,900Active3 beds 1 baths986 sq. ft.
$144,900Active3 beds 1 baths986 sq. ft.485 Grosvenor Nw Avenue, Massillon, OH 44647
MLS# 5148171Listed by: KELLER WILLIAMS LEGACY GROUP REALTY - New
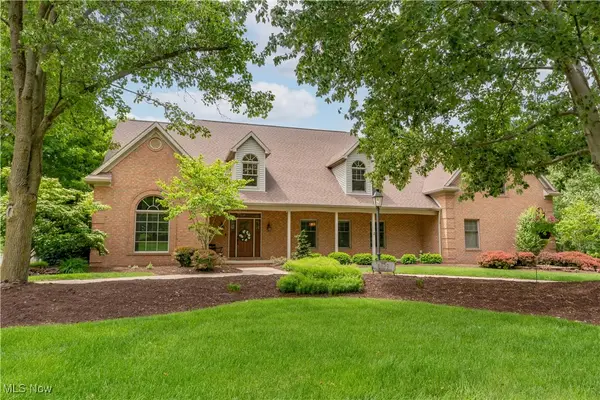 $825,000Active4 beds 5 baths5,801 sq. ft.
$825,000Active4 beds 5 baths5,801 sq. ft.5679 Carters Grove Nw Circle, Massillon, OH 44646
MLS# 5148030Listed by: RE/MAX EDGE REALTY - Open Sat, 4 to 6pmNew
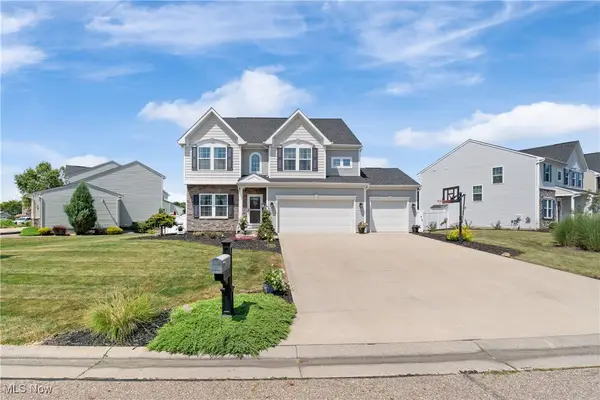 $379,900Active4 beds 4 baths2,408 sq. ft.
$379,900Active4 beds 4 baths2,408 sq. ft.4383 Chevron Sw Circle, Massillon, OH 44646
MLS# 5147800Listed by: EXP REALTY, LLC. - New
 $179,900Active4 beds 2 baths1,244 sq. ft.
$179,900Active4 beds 2 baths1,244 sq. ft.420 Snively Nw Avenue, Massillon, OH 44646
MLS# 5147223Listed by: KELLER WILLIAMS LEGACY GROUP REALTY
