13680 Kimmens Sw Road, Massillon, OH 44647
Local realty services provided by:Better Homes and Gardens Real Estate Central
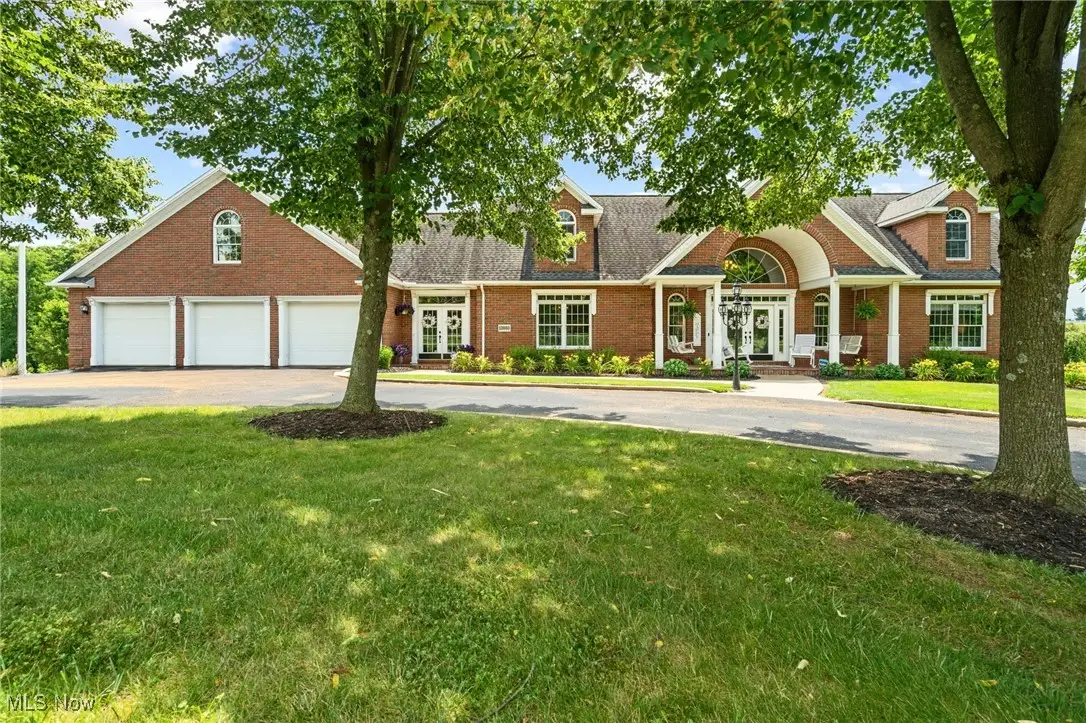
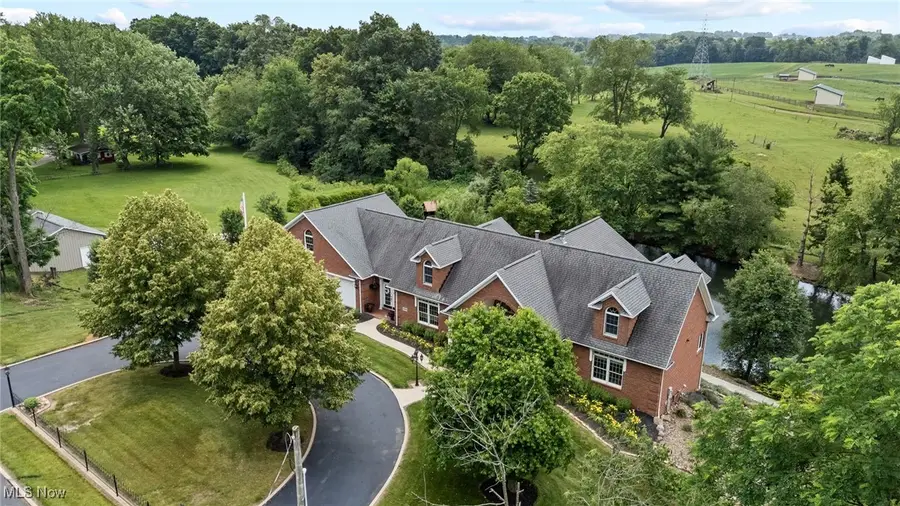
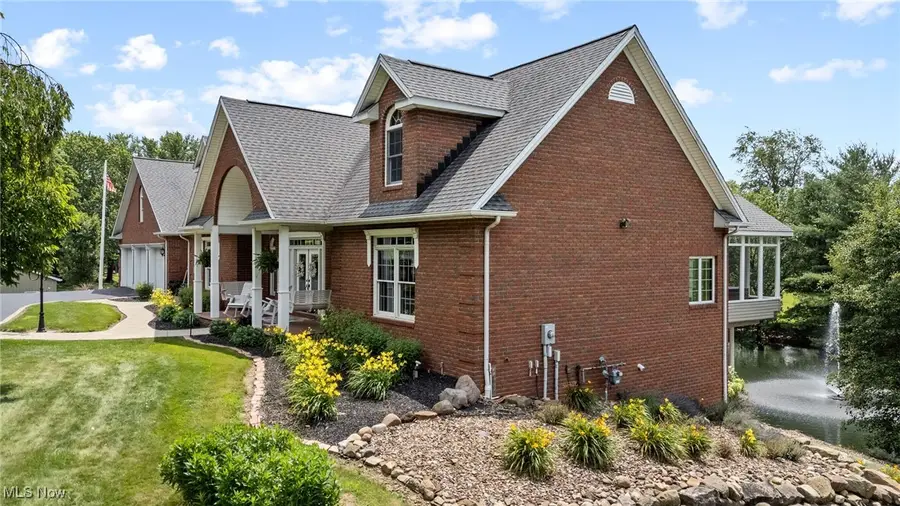
Listed by:david a seibert jr.
Office:dehoff realtors
MLS#:5135387
Source:OH_NORMLS
Price summary
- Price:$949,000
- Price per sq. ft.:$187.33
About this home
Welcome to this beautiful country estate nestled on nearly 8 acres. This custom 3/4 brick home makes a lasting
impression from the moment you arrive, starting with a circular drive & spacious front porch. The property
offers 9 garage spaces in total, including 5 heated bays & a detached 4-car garage. The grounds include a
stocked pond with a fountain & private beach, a striking gazebo over the water, a covered bridge, & a rustic
cabin complete with its own bar. Inside, the grand foyer showcases 18-foot ceilings & a custom “T” staircase.
Both the main and lower walkout levels feature heated flooring including garage area. The great room offers an
enormous wall of windows, a stately fireplace with Carrara marble, & a custom step-down wet bar. The entire
home is filled with spectacular custom millwork. The first-floor primary bedroom includes a beautiful en-suite
with dual vanities, a soaking tub, & a separate shower. The kitchen is a chef's dream, featuring stainless
appliances including a double oven, separate cooktop, beverage fridge, & a large island for entertaining. A
spacious dining area offers custom built-in cabinetry. A secondary entryway features a brick accent wall, coffered
ceilings, & built-in storage. Whether you're in the three-season sunroom, out on one of two composite decks,
or soaking in the enclosed hot tub room, you'll have sweeping views of the pond and surrounding landscape.
Upstairs are 3 large bedrooms & two additional full baths. The walkout lower level offers 3,000 square feet of
heated space, where two of the home’s garage bays are conveniently located, along with patio doors, an office,
built-in cabinetry, a woodshop with in-floor vacuum, & a stain/paint room with ventilation. A roughed-in
elevator shaft connects to the upper garage & is wired with 3-phase electric. This level of space, privacy, &
flexibility—free from zoning limitations—is a rare opportunity and ready for whatever vision you bring to it.
Contact an agent
Home facts
- Year built:1998
- Listing Id #:5135387
- Added:48 day(s) ago
- Updated:August 15, 2025 at 07:21 AM
Rooms and interior
- Bedrooms:4
- Total bathrooms:5
- Full bathrooms:3
- Half bathrooms:2
- Living area:5,066 sq. ft.
Heating and cooling
- Cooling:Central Air, Wall Units
- Heating:Baseboard, Fireplaces, Forced Air, Gas, Heat Pump, Hot Water, Radiant, Steam, Zoned
Structure and exterior
- Roof:Asphalt, Fiberglass
- Year built:1998
- Building area:5,066 sq. ft.
- Lot area:7.8 Acres
Utilities
- Water:Well
- Sewer:Septic Tank
Finances and disclosures
- Price:$949,000
- Price per sq. ft.:$187.33
- Tax amount:$6,884 (2024)
New listings near 13680 Kimmens Sw Road
- New
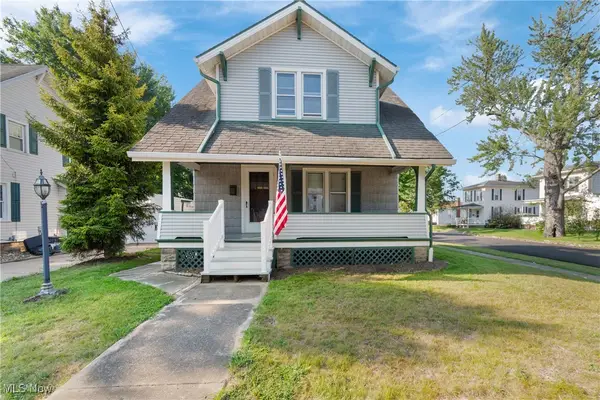 $127,900Active3 beds 1 baths
$127,900Active3 beds 1 baths631 Walnut Sw Road, Massillon, OH 44647
MLS# 5148210Listed by: SOGO HOMES LLC - Open Sun, 2 to 3pmNew
 $319,900Active3 beds 3 baths2,150 sq. ft.
$319,900Active3 beds 3 baths2,150 sq. ft.1617 Millrace Nw Street, Massillon, OH 44647
MLS# 5148287Listed by: KELLER WILLIAMS LEGACY GROUP REALTY - New
 $249,900Active4 beds 2 baths2,380 sq. ft.
$249,900Active4 beds 2 baths2,380 sq. ft.801 Taggart Ne Avenue, Massillon, OH 44646
MLS# 5147419Listed by: KELLER WILLIAMS LEGACY GROUP REALTY - New
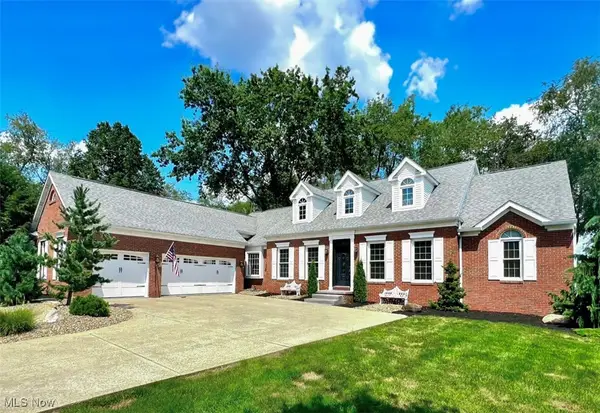 $639,000Active4 beds 3 baths2,734 sq. ft.
$639,000Active4 beds 3 baths2,734 sq. ft.8079 Brooke Hollow Nw Street, Massillon, OH 44646
MLS# 5147655Listed by: CUTLER REAL ESTATE - New
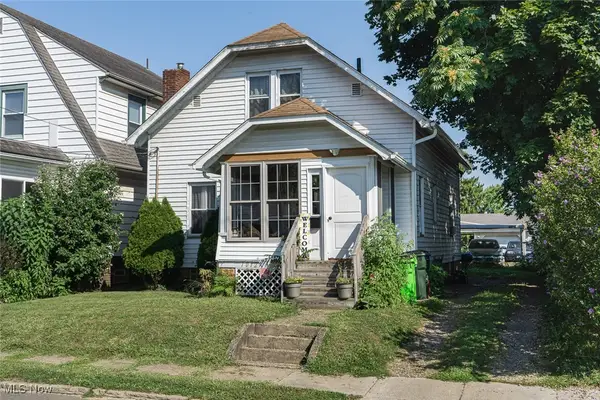 $114,900Active2 beds 1 baths
$114,900Active2 beds 1 baths1012 Federal Ne Avenue, Massillon, OH 44646
MLS# 5148019Listed by: KELLER WILLIAMS LEGACY GROUP REALTY - New
 $167,000Active4 beds 3 baths1,442 sq. ft.
$167,000Active4 beds 3 baths1,442 sq. ft.120 14th Sw Street, Massillon, OH 44647
MLS# 5148189Listed by: KELLER WILLIAMS LEGACY GROUP REALTY - New
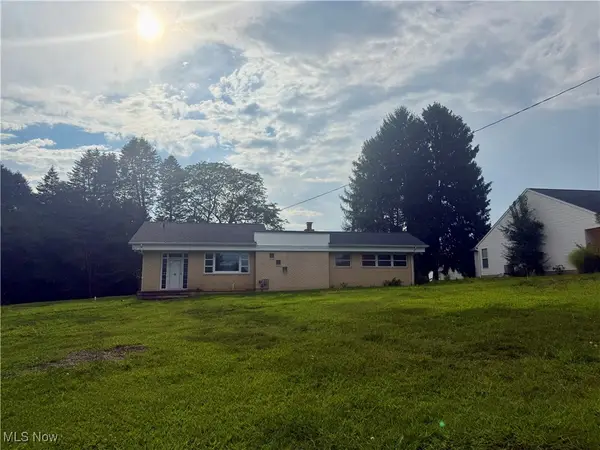 $130,000Active2 beds 3 baths
$130,000Active2 beds 3 baths1177 Jackson Nw Avenue, Massillon, OH 44646
MLS# 5148203Listed by: EXP REALTY, LLC. - New
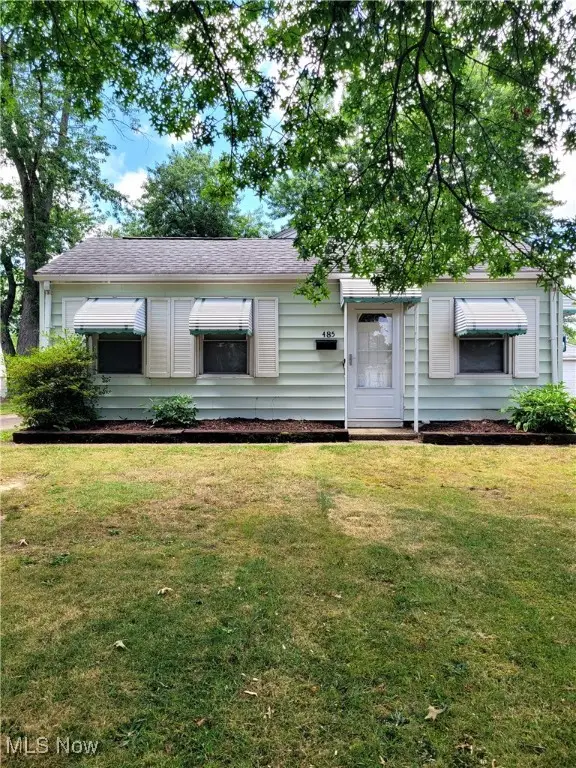 $144,900Active3 beds 1 baths986 sq. ft.
$144,900Active3 beds 1 baths986 sq. ft.485 Grosvenor Nw Avenue, Massillon, OH 44647
MLS# 5148171Listed by: KELLER WILLIAMS LEGACY GROUP REALTY - New
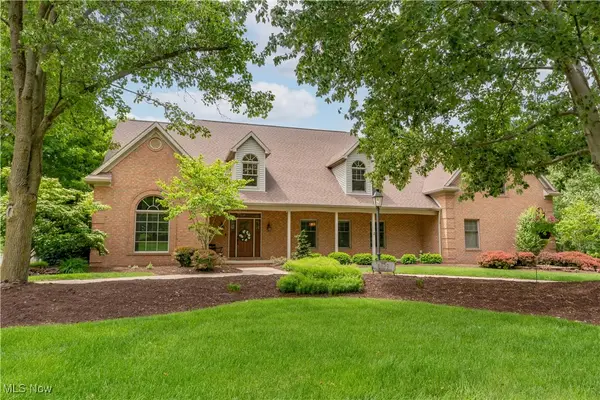 $825,000Active4 beds 5 baths5,801 sq. ft.
$825,000Active4 beds 5 baths5,801 sq. ft.5679 Carters Grove Nw Circle, Massillon, OH 44646
MLS# 5148030Listed by: RE/MAX EDGE REALTY - Open Sat, 4 to 6pmNew
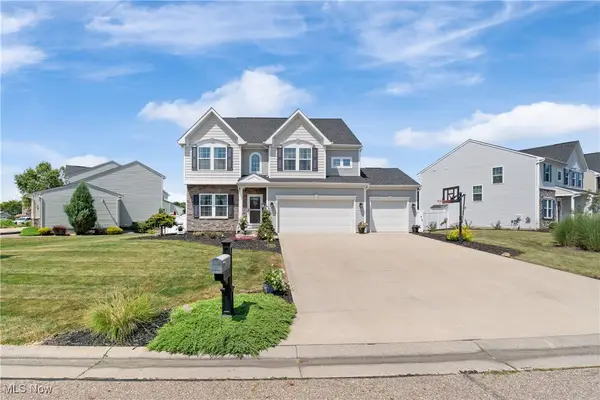 $379,900Active4 beds 4 baths2,408 sq. ft.
$379,900Active4 beds 4 baths2,408 sq. ft.4383 Chevron Sw Circle, Massillon, OH 44646
MLS# 5147800Listed by: EXP REALTY, LLC.
