2760 Relda Sw Circle, Massillon, OH 44647
Local realty services provided by:Better Homes and Gardens Real Estate Central
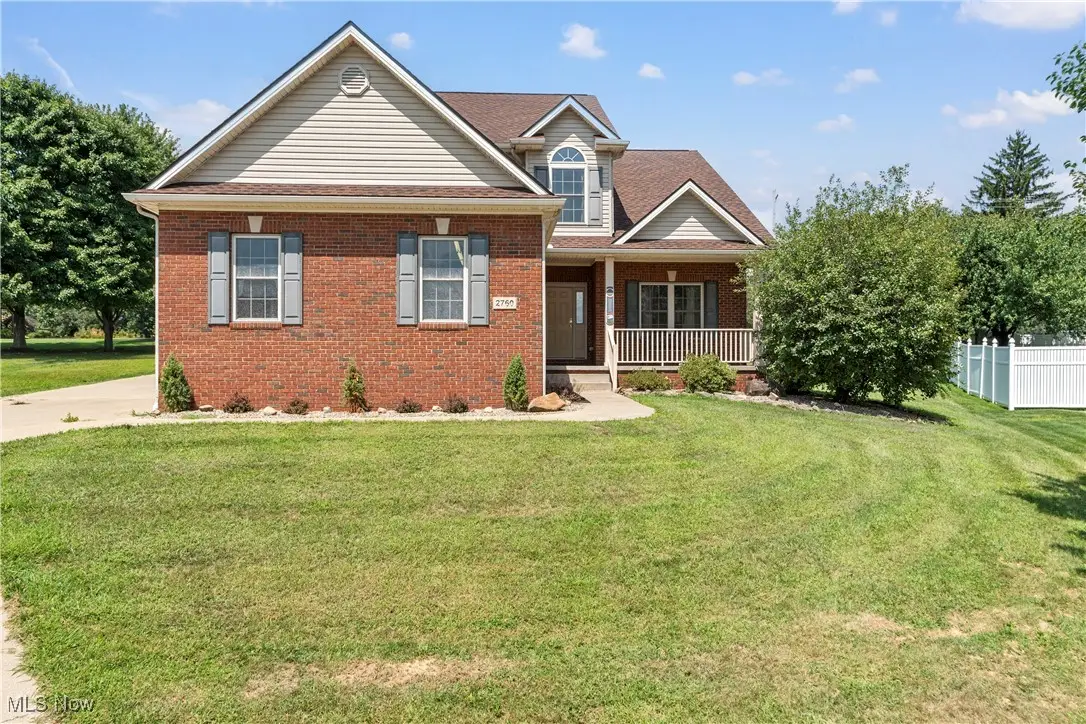
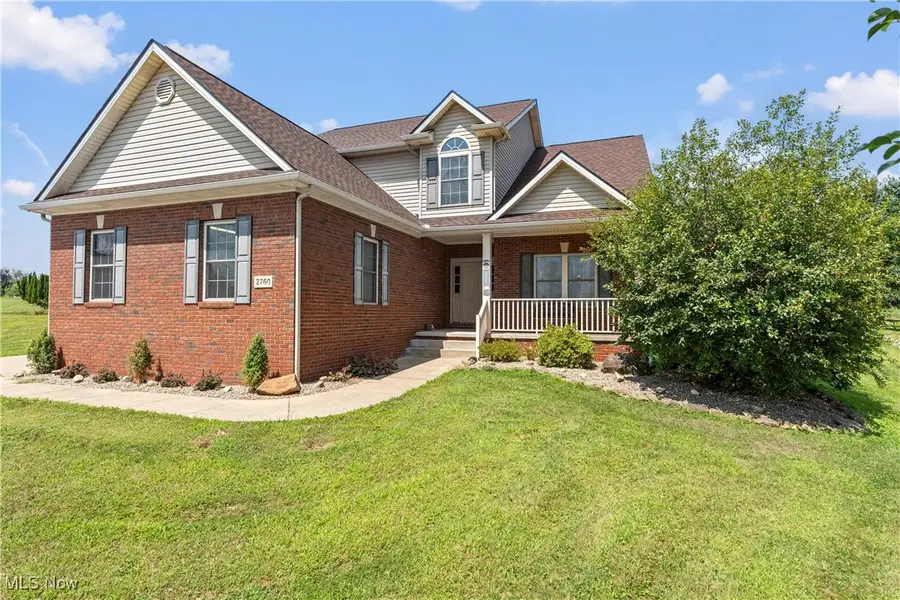
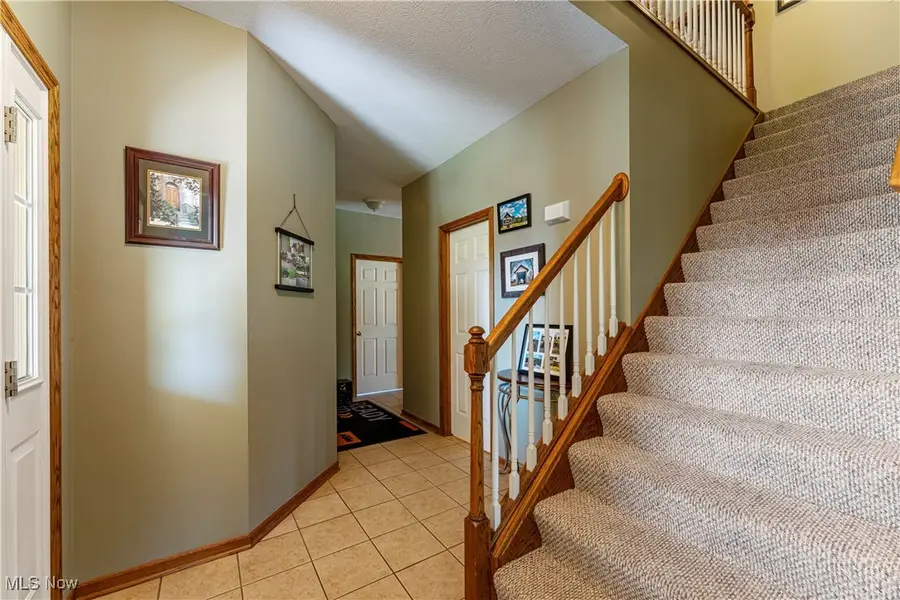
Upcoming open houses
- Sun, Aug 1712:00 pm - 01:30 pm
Listed by:jackie weigand
Office:real of ohio
MLS#:5146753
Source:OH_NORMLS
Price summary
- Price:$369,900
- Price per sq. ft.:$165.58
About this home
From the moment you step inside, this home welcomes you with warmth and charm. The soaring vaulted ceilings in the living room and the glow of the gas fireplace create a space that feels both open and inviting. The heart of the home is the expansive kitchen—designed for gathering—with a large island, generous cabinetry, a spacious pantry, gas stove, and stylish pendant lighting. Sliding doors lead to a deck and patio, perfect for summer evenings with friends or quiet mornings with coffee. The formal dining room offers space for memorable dinners and features a unique live edge shelf that will remain with the home. Everyday convenience is built in with a first-floor laundry room complete with a utility sink and cabinets. Car enthusiasts, hobbyists, or anyone in need of extra space will love the oversized 3-car garage with tall ceilings, electric, and floor drains—ready to handle projects, storage, or recreational gear. Upstairs, the primary suite is a true retreat, featuring a spa-like bath with a jetted tub, separate shower, dual-sink vanity, and walk-in closet. Two additional bedrooms, a versatile loft, and a full bath with oversized vanity and linen storage provide plenty of room for everyone. With beautiful oak trim throughout, abundant storage, and a brand new roof for years of worry-free living, this home blends style, function, and peace of mind—all within the desirable Massillon City Schools or Tuslaw district area. BRAND NEW Roof and tons of new landscaping.
Contact an agent
Home facts
- Year built:2005
- Listing Id #:5146753
- Added:4 day(s) ago
- Updated:August 13, 2025 at 03:37 PM
Rooms and interior
- Bedrooms:3
- Total bathrooms:3
- Full bathrooms:2
- Half bathrooms:1
- Living area:2,234 sq. ft.
Heating and cooling
- Cooling:Central Air
- Heating:Forced Air, Gas
Structure and exterior
- Roof:Asphalt, Fiberglass
- Year built:2005
- Building area:2,234 sq. ft.
- Lot area:0.31 Acres
Utilities
- Water:Public
- Sewer:Public Sewer
Finances and disclosures
- Price:$369,900
- Price per sq. ft.:$165.58
- Tax amount:$4,003 (2024)
New listings near 2760 Relda Sw Circle
- Open Sun, 2 to 3pmNew
 $319,900Active3 beds 3 baths2,150 sq. ft.
$319,900Active3 beds 3 baths2,150 sq. ft.1617 Millrace Nw Street, Massillon, OH 44647
MLS# 5148287Listed by: KELLER WILLIAMS LEGACY GROUP REALTY - New
 $249,900Active4 beds 2 baths2,380 sq. ft.
$249,900Active4 beds 2 baths2,380 sq. ft.801 Taggart Ne Avenue, Massillon, OH 44646
MLS# 5147419Listed by: KELLER WILLIAMS LEGACY GROUP REALTY - New
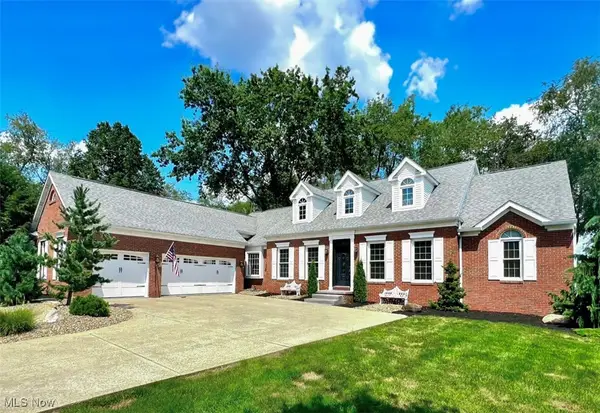 $639,000Active4 beds 3 baths2,734 sq. ft.
$639,000Active4 beds 3 baths2,734 sq. ft.8079 Brooke Hollow Nw Street, Massillon, OH 44646
MLS# 5147655Listed by: CUTLER REAL ESTATE - New
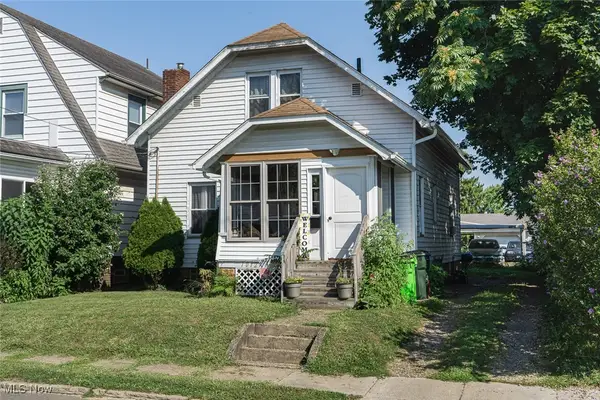 $114,900Active2 beds 1 baths
$114,900Active2 beds 1 baths1012 Federal Ne Avenue, Massillon, OH 44646
MLS# 5148019Listed by: KELLER WILLIAMS LEGACY GROUP REALTY - New
 $167,000Active4 beds 3 baths1,442 sq. ft.
$167,000Active4 beds 3 baths1,442 sq. ft.120 14th Sw Street, Massillon, OH 44647
MLS# 5148189Listed by: KELLER WILLIAMS LEGACY GROUP REALTY - New
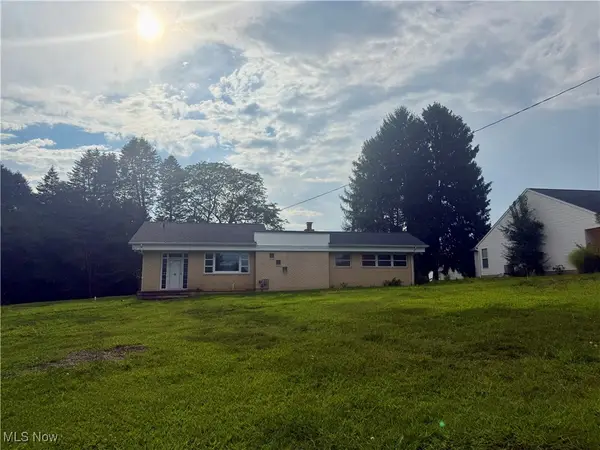 $130,000Active2 beds 3 baths
$130,000Active2 beds 3 baths1177 Jackson Nw Avenue, Massillon, OH 44646
MLS# 5148203Listed by: EXP REALTY, LLC. - New
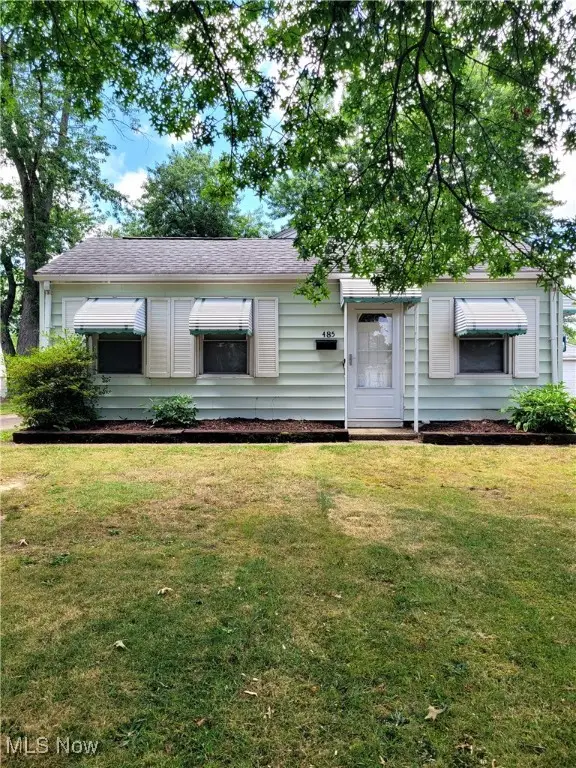 $144,900Active3 beds 1 baths986 sq. ft.
$144,900Active3 beds 1 baths986 sq. ft.485 Grosvenor Nw Avenue, Massillon, OH 44647
MLS# 5148171Listed by: KELLER WILLIAMS LEGACY GROUP REALTY - New
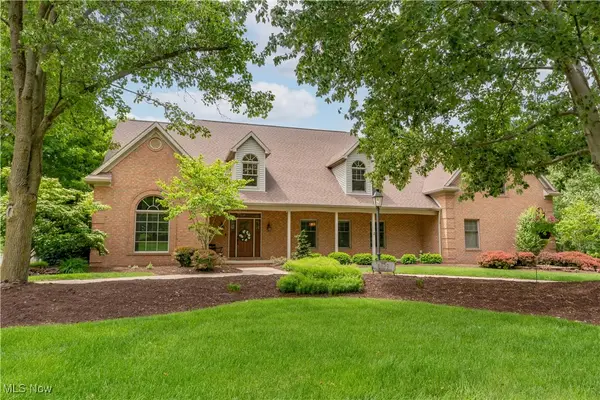 $825,000Active4 beds 5 baths5,801 sq. ft.
$825,000Active4 beds 5 baths5,801 sq. ft.5679 Carters Grove Nw Circle, Massillon, OH 44646
MLS# 5148030Listed by: RE/MAX EDGE REALTY - Open Sat, 4 to 6pmNew
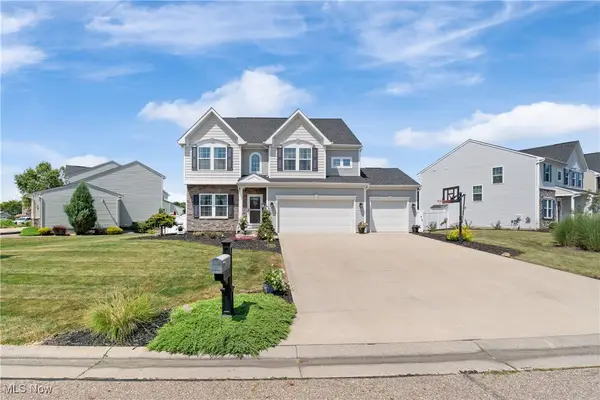 $379,900Active4 beds 4 baths2,408 sq. ft.
$379,900Active4 beds 4 baths2,408 sq. ft.4383 Chevron Sw Circle, Massillon, OH 44646
MLS# 5147800Listed by: EXP REALTY, LLC. - New
 $179,900Active4 beds 2 baths1,244 sq. ft.
$179,900Active4 beds 2 baths1,244 sq. ft.420 Snively Nw Avenue, Massillon, OH 44646
MLS# 5147223Listed by: KELLER WILLIAMS LEGACY GROUP REALTY
