4336 Duke Sw Circle, Massillon, OH 44646
Local realty services provided by:Better Homes and Gardens Real Estate Central
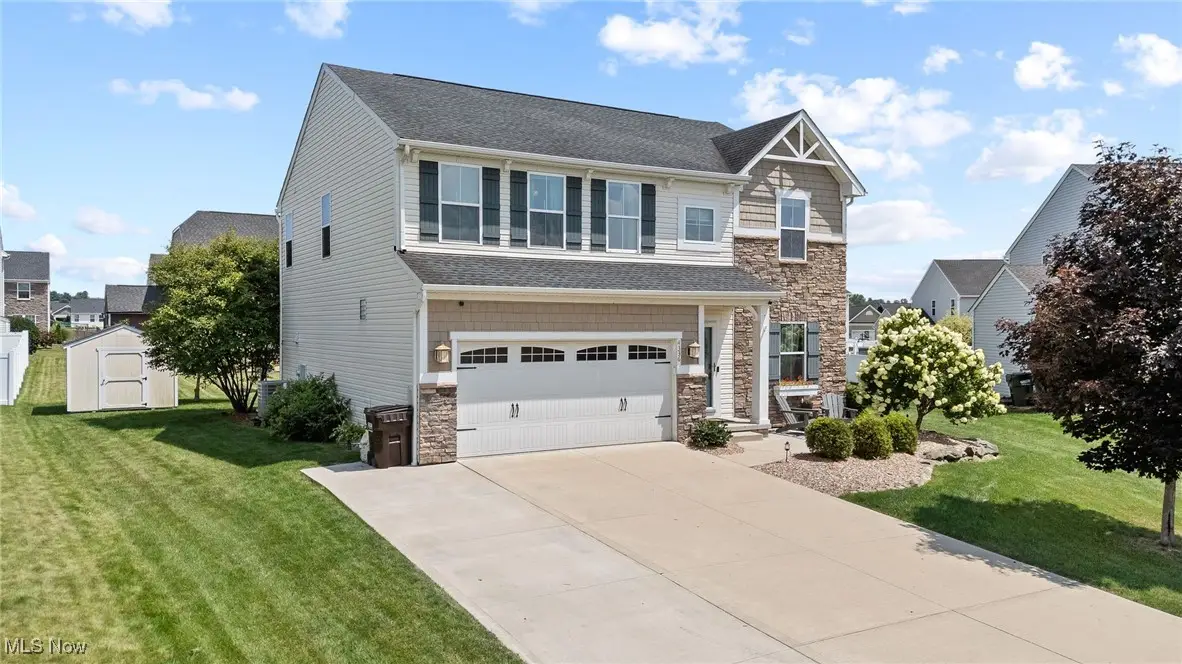
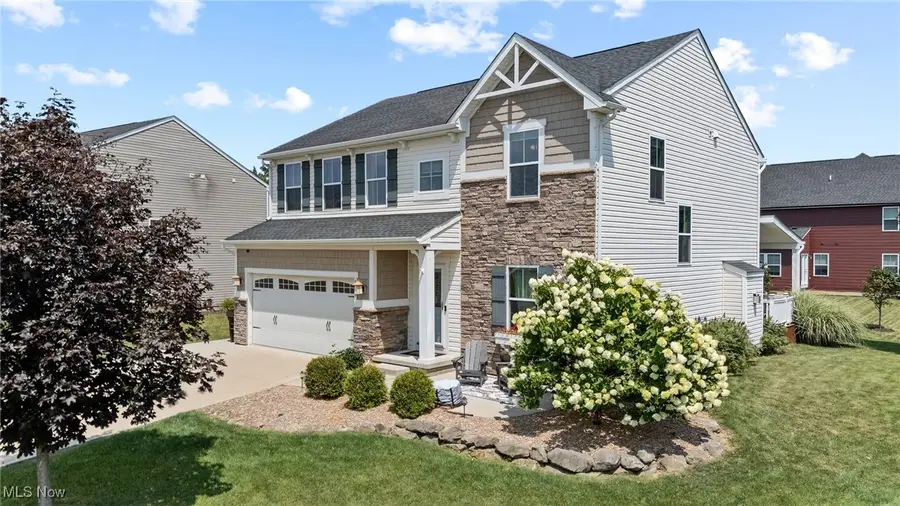
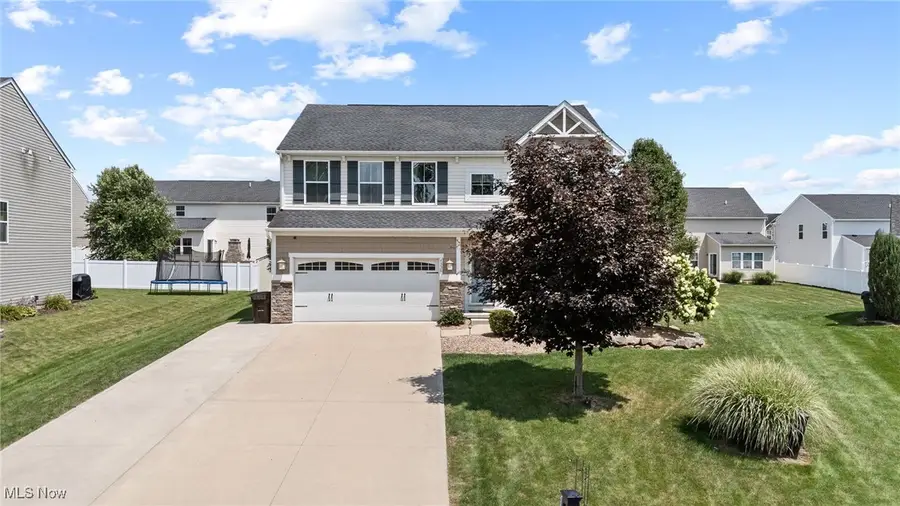
Listed by:christopher allchin
Office:keller williams legacy group realty
MLS#:5142355
Source:OH_NORMLS
Price summary
- Price:$398,000
- Price per sq. ft.:$138.15
- Monthly HOA dues:$25
About this home
This 4-bedroom, 2.5-bath home in Knights Crossing offers a great mix of modern upgrades and a layout that works for everyday life. The main floor features a fully renovated kitchen with a massive island, upgraded cabinetry, and stylish finishes—wide open to the spacious great room with a stone gas fireplace and the bright morning room that’s perfect for casual dining or extra living space. A front living room, half bath, and mudroom off the garage add flexibility and function.
Upstairs, the 20x13 primary suite includes a walk-in closet and private bath with dual sinks. You’ll also find three more well-sized bedrooms, a full bath, and the convenience of second-floor laundry. The finished basement adds even more room to spread out—whether you need a rec space, home office, or workout area.
Outside, the newly added covered back porch offers a great spot to relax, entertain, or enjoy a quiet evening. Set on a quiet cul-de-sac in a desirable neighborhood, this one checks all the boxes for space, updates, and location. Move-in ready and easy to love.
Contact an agent
Home facts
- Year built:2013
- Listing Id #:5142355
- Added:20 day(s) ago
- Updated:August 15, 2025 at 07:13 AM
Rooms and interior
- Bedrooms:4
- Total bathrooms:3
- Full bathrooms:2
- Half bathrooms:1
- Living area:2,881 sq. ft.
Heating and cooling
- Cooling:Central Air
- Heating:Fireplaces, Forced Air, Gas
Structure and exterior
- Roof:Asphalt, Fiberglass
- Year built:2013
- Building area:2,881 sq. ft.
- Lot area:0.21 Acres
Utilities
- Water:Public
- Sewer:Public Sewer
Finances and disclosures
- Price:$398,000
- Price per sq. ft.:$138.15
- Tax amount:$5,133 (2024)
New listings near 4336 Duke Sw Circle
- New
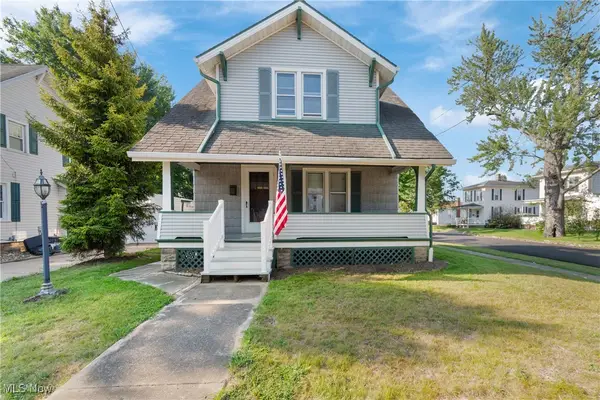 $127,900Active3 beds 1 baths
$127,900Active3 beds 1 baths631 Walnut Sw Road, Massillon, OH 44647
MLS# 5148210Listed by: SOGO HOMES LLC - Open Sun, 2 to 3pmNew
 $319,900Active3 beds 3 baths2,150 sq. ft.
$319,900Active3 beds 3 baths2,150 sq. ft.1617 Millrace Nw Street, Massillon, OH 44647
MLS# 5148287Listed by: KELLER WILLIAMS LEGACY GROUP REALTY - New
 $249,900Active4 beds 2 baths2,380 sq. ft.
$249,900Active4 beds 2 baths2,380 sq. ft.801 Taggart Ne Avenue, Massillon, OH 44646
MLS# 5147419Listed by: KELLER WILLIAMS LEGACY GROUP REALTY - New
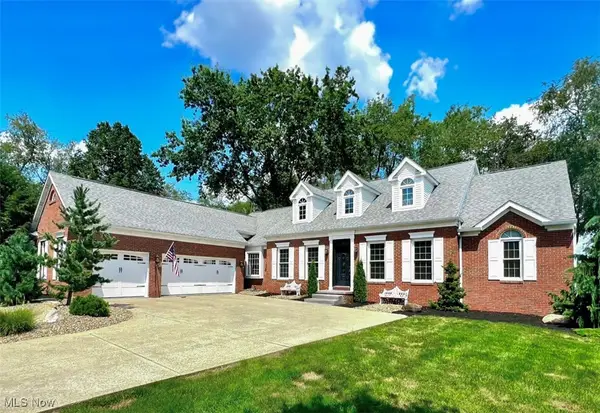 $639,000Active4 beds 3 baths2,734 sq. ft.
$639,000Active4 beds 3 baths2,734 sq. ft.8079 Brooke Hollow Nw Street, Massillon, OH 44646
MLS# 5147655Listed by: CUTLER REAL ESTATE - New
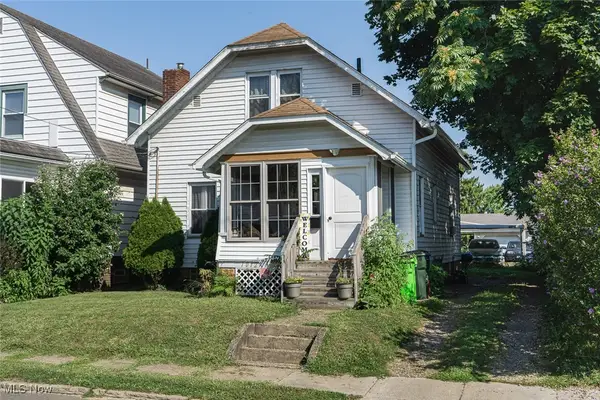 $114,900Active2 beds 1 baths
$114,900Active2 beds 1 baths1012 Federal Ne Avenue, Massillon, OH 44646
MLS# 5148019Listed by: KELLER WILLIAMS LEGACY GROUP REALTY - New
 $167,000Active4 beds 3 baths1,442 sq. ft.
$167,000Active4 beds 3 baths1,442 sq. ft.120 14th Sw Street, Massillon, OH 44647
MLS# 5148189Listed by: KELLER WILLIAMS LEGACY GROUP REALTY - New
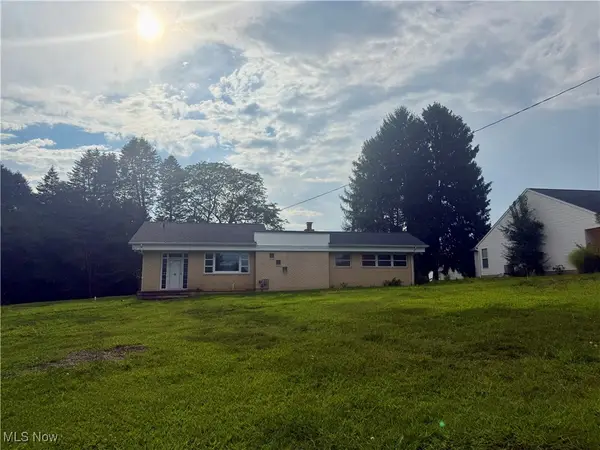 $130,000Active2 beds 3 baths
$130,000Active2 beds 3 baths1177 Jackson Nw Avenue, Massillon, OH 44646
MLS# 5148203Listed by: EXP REALTY, LLC. - New
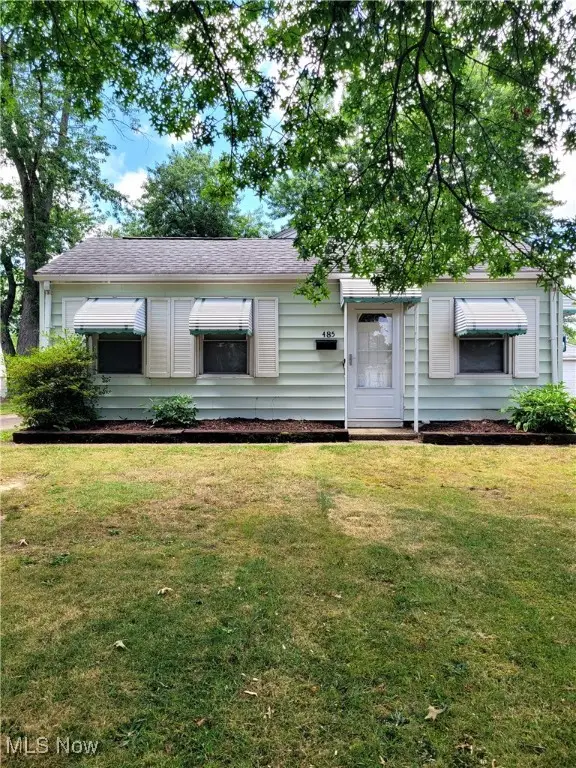 $144,900Active3 beds 1 baths986 sq. ft.
$144,900Active3 beds 1 baths986 sq. ft.485 Grosvenor Nw Avenue, Massillon, OH 44647
MLS# 5148171Listed by: KELLER WILLIAMS LEGACY GROUP REALTY - New
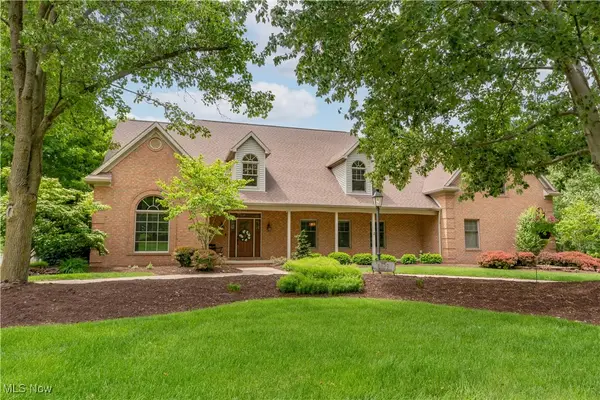 $825,000Active4 beds 5 baths5,801 sq. ft.
$825,000Active4 beds 5 baths5,801 sq. ft.5679 Carters Grove Nw Circle, Massillon, OH 44646
MLS# 5148030Listed by: RE/MAX EDGE REALTY - Open Sat, 4 to 6pmNew
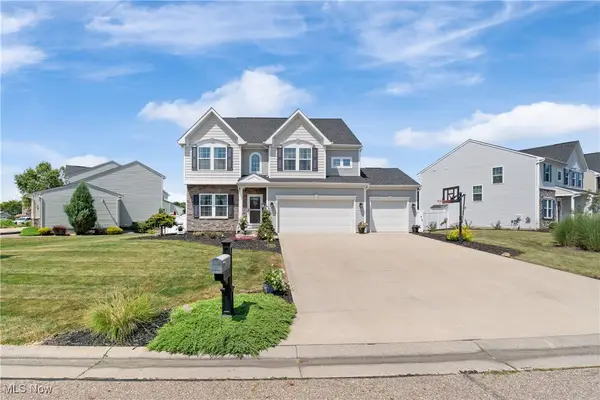 $379,900Active4 beds 4 baths2,408 sq. ft.
$379,900Active4 beds 4 baths2,408 sq. ft.4383 Chevron Sw Circle, Massillon, OH 44646
MLS# 5147800Listed by: EXP REALTY, LLC.
