5106 Glen Elm Nw Circle, Massillon, OH 44646
Local realty services provided by:Better Homes and Gardens Real Estate Central
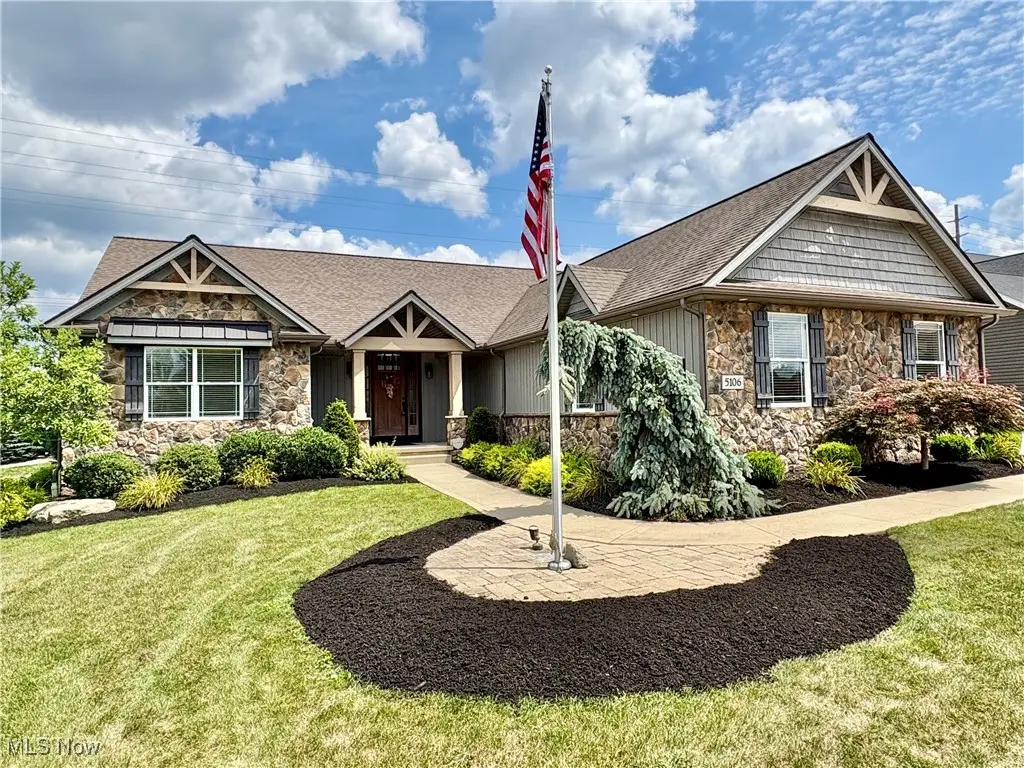
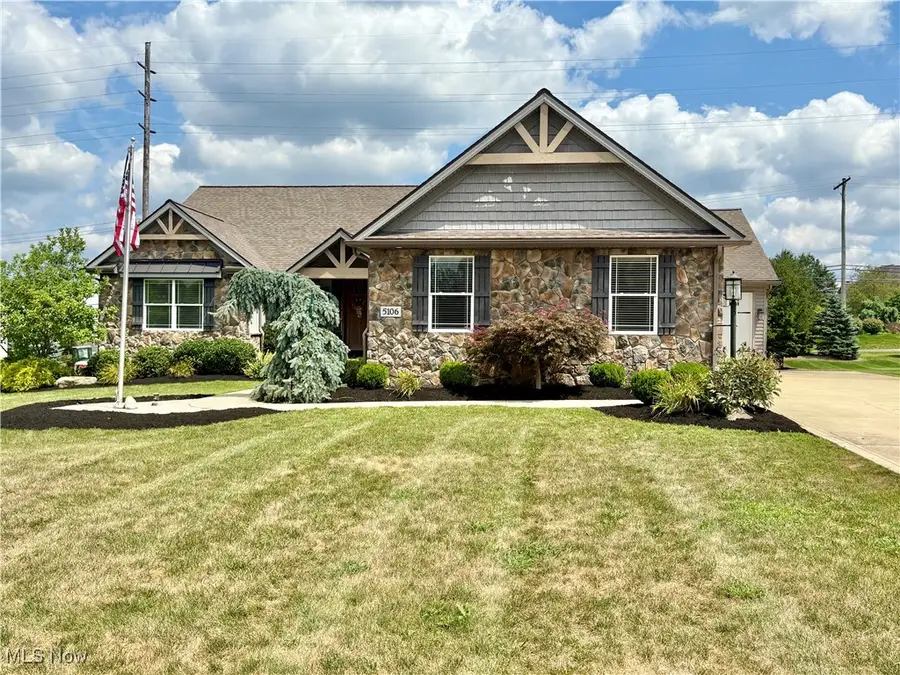
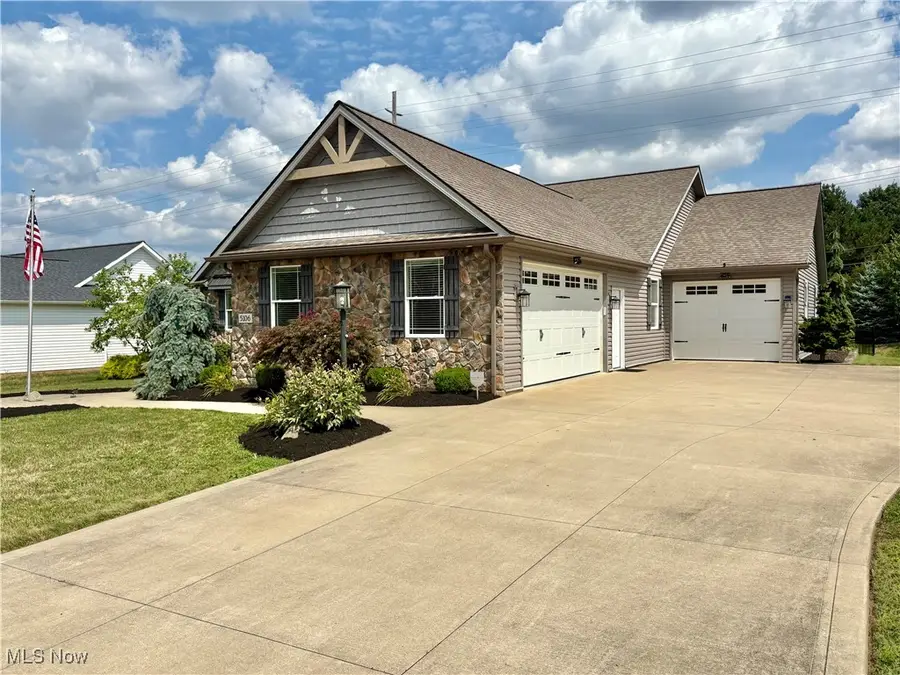
Listed by:tony stover
Office:re/max infinity
MLS#:5144223
Source:OH_NORMLS
Price summary
- Price:$669,900
- Price per sq. ft.:$150.27
About this home
Welcome to this exquisite custom-built Kauth Parade of Homes ranch, perfectly situated in desirable Jackson Township, Scotsbury Glen. Enjoy unparalleled convenience with grocery stores and restaurants just moments away. This stunning residence offers an attached three-car garage, including one heated bay, a true luxury for any season. Step inside to discover reclaimed barn hardwood floors that flow through the expansive, open-concept living area. Here, a captivating stone gas fireplace creates a warm and inviting ambiance. The gourmet kitchen is a chef's dream, boasting a wall oven, range, refrigerator, and a generous pantry. Entertain with ease at the dedicated wine bar, all complemented by sleek granite countertops.The dreamy primary suite is a private sanctuary featuring vaulted ceilings and a spa-like en-suite bath. Indulge in the luxurious tile floors, his and hers vanities, a spacious walk-in tile shower, and a separate soaking tub. A massive walk in closet caps off the primary suite! Thoughtfully designed, the guest bedrooms are generously sized and privately located on the opposite side of the home, offering comfort and privacy for visitors. The shared guest bath also features elegant granite counters and tile floors. Extend your living outdoors onto the charming screened-in porch, perfect for enjoying the fresh air. The basement offers incredible potential with a partially finished section and a full bathroom, providing ample space for storage, a workshop, or even a dedicated home office. Outside, the property is an entertainer's paradise. A beautiful stamped concrete patio with stone walls sets the stage for gatherings, complete with a cozy fire pit. The fully fenced-in backyard features pet-safe artificial turf, offering a low-maintenance and pristine outdoor space. This home truly combines luxury, comfort, and prime location!
Contact an agent
Home facts
- Year built:2015
- Listing Id #:5144223
- Added:7 day(s) ago
- Updated:August 15, 2025 at 07:21 AM
Rooms and interior
- Bedrooms:4
- Total bathrooms:4
- Full bathrooms:3
- Half bathrooms:1
- Living area:4,458 sq. ft.
Heating and cooling
- Cooling:Central Air
- Heating:Forced Air, Gas
Structure and exterior
- Roof:Asphalt
- Year built:2015
- Building area:4,458 sq. ft.
- Lot area:0.36 Acres
Utilities
- Water:Public
- Sewer:Public Sewer
Finances and disclosures
- Price:$669,900
- Price per sq. ft.:$150.27
- Tax amount:$8,242 (2024)
New listings near 5106 Glen Elm Nw Circle
- New
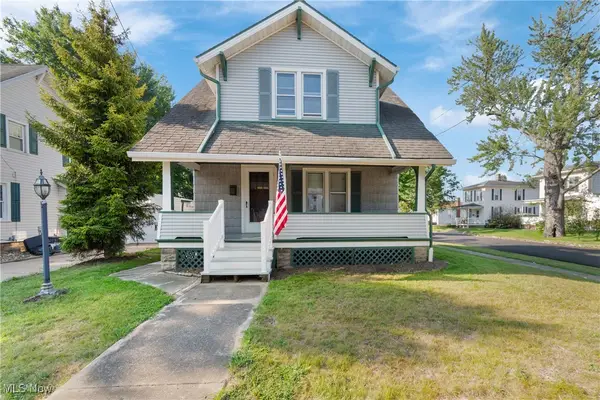 $127,900Active3 beds 1 baths
$127,900Active3 beds 1 baths631 Walnut Sw Road, Massillon, OH 44647
MLS# 5148210Listed by: SOGO HOMES LLC - Open Sun, 2 to 3pmNew
 $319,900Active3 beds 3 baths2,150 sq. ft.
$319,900Active3 beds 3 baths2,150 sq. ft.1617 Millrace Nw Street, Massillon, OH 44647
MLS# 5148287Listed by: KELLER WILLIAMS LEGACY GROUP REALTY - New
 $249,900Active4 beds 2 baths2,380 sq. ft.
$249,900Active4 beds 2 baths2,380 sq. ft.801 Taggart Ne Avenue, Massillon, OH 44646
MLS# 5147419Listed by: KELLER WILLIAMS LEGACY GROUP REALTY - New
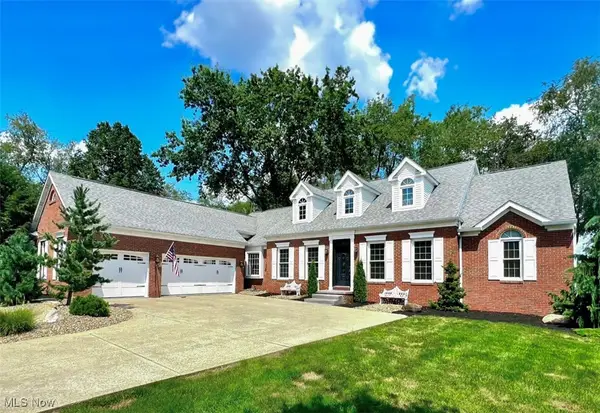 $639,000Active4 beds 3 baths2,734 sq. ft.
$639,000Active4 beds 3 baths2,734 sq. ft.8079 Brooke Hollow Nw Street, Massillon, OH 44646
MLS# 5147655Listed by: CUTLER REAL ESTATE - New
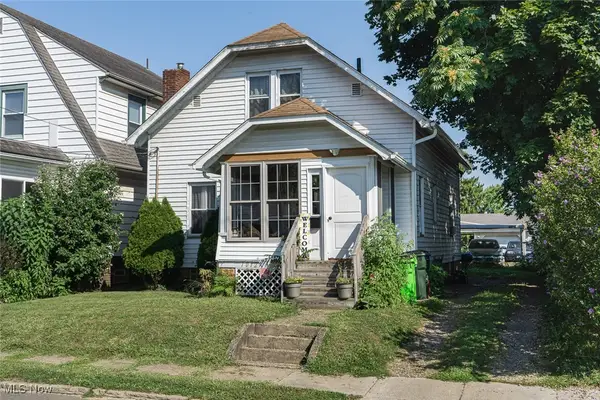 $114,900Active2 beds 1 baths
$114,900Active2 beds 1 baths1012 Federal Ne Avenue, Massillon, OH 44646
MLS# 5148019Listed by: KELLER WILLIAMS LEGACY GROUP REALTY - New
 $167,000Active4 beds 3 baths1,442 sq. ft.
$167,000Active4 beds 3 baths1,442 sq. ft.120 14th Sw Street, Massillon, OH 44647
MLS# 5148189Listed by: KELLER WILLIAMS LEGACY GROUP REALTY - New
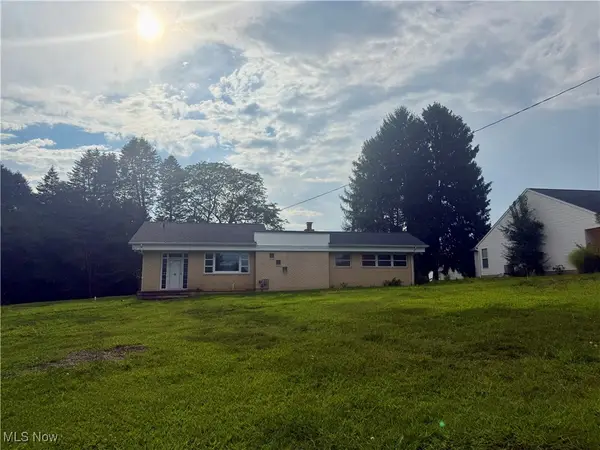 $130,000Active2 beds 3 baths
$130,000Active2 beds 3 baths1177 Jackson Nw Avenue, Massillon, OH 44646
MLS# 5148203Listed by: EXP REALTY, LLC. - New
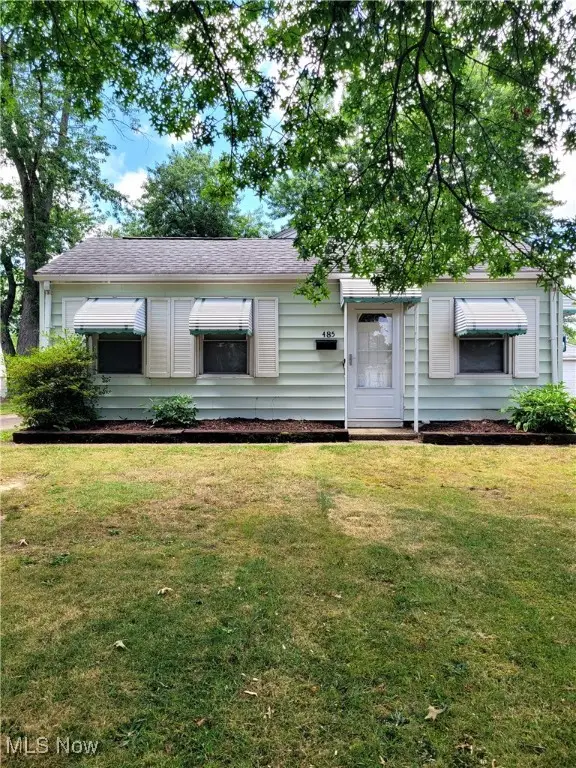 $144,900Active3 beds 1 baths986 sq. ft.
$144,900Active3 beds 1 baths986 sq. ft.485 Grosvenor Nw Avenue, Massillon, OH 44647
MLS# 5148171Listed by: KELLER WILLIAMS LEGACY GROUP REALTY - New
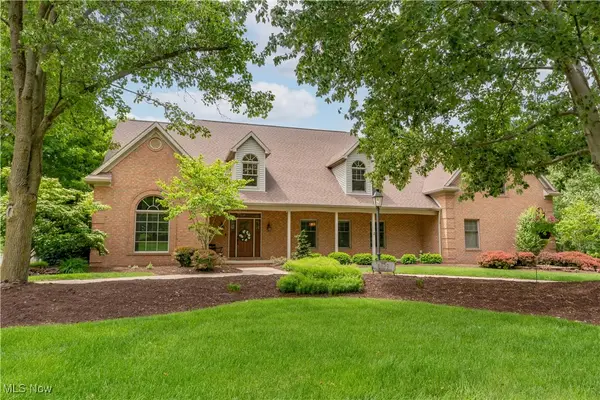 $825,000Active4 beds 5 baths5,801 sq. ft.
$825,000Active4 beds 5 baths5,801 sq. ft.5679 Carters Grove Nw Circle, Massillon, OH 44646
MLS# 5148030Listed by: RE/MAX EDGE REALTY - Open Sat, 4 to 6pmNew
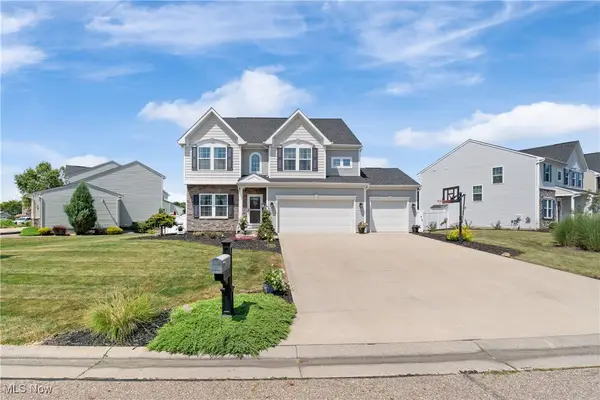 $379,900Active4 beds 4 baths2,408 sq. ft.
$379,900Active4 beds 4 baths2,408 sq. ft.4383 Chevron Sw Circle, Massillon, OH 44646
MLS# 5147800Listed by: EXP REALTY, LLC.
