7540 Celina Nw Street, Massillon, OH 44646
Local realty services provided by:Better Homes and Gardens Real Estate Central
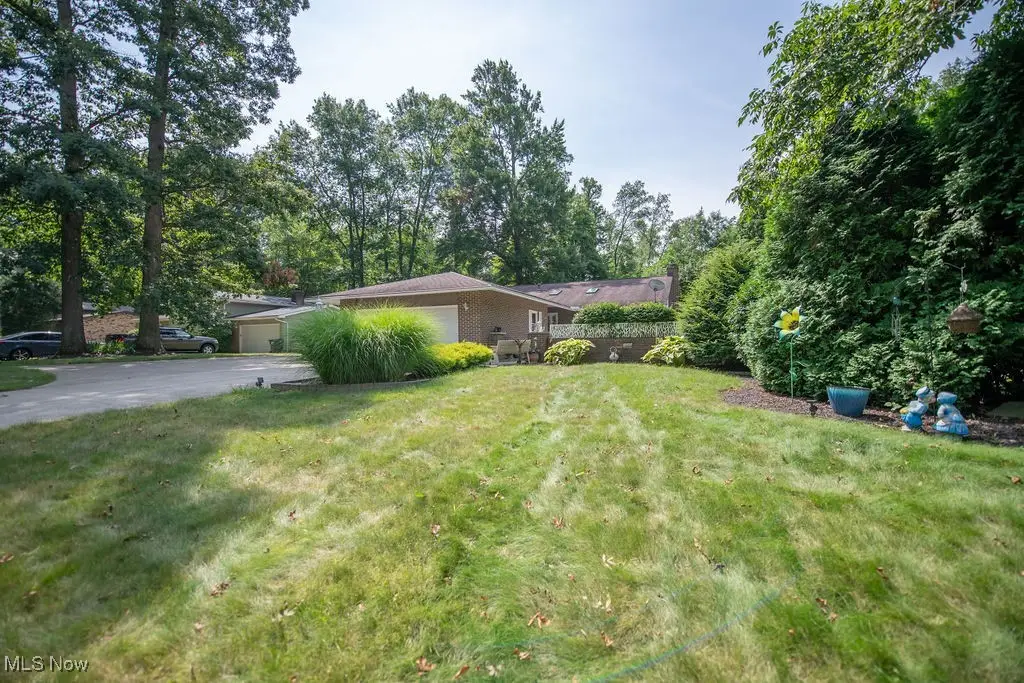
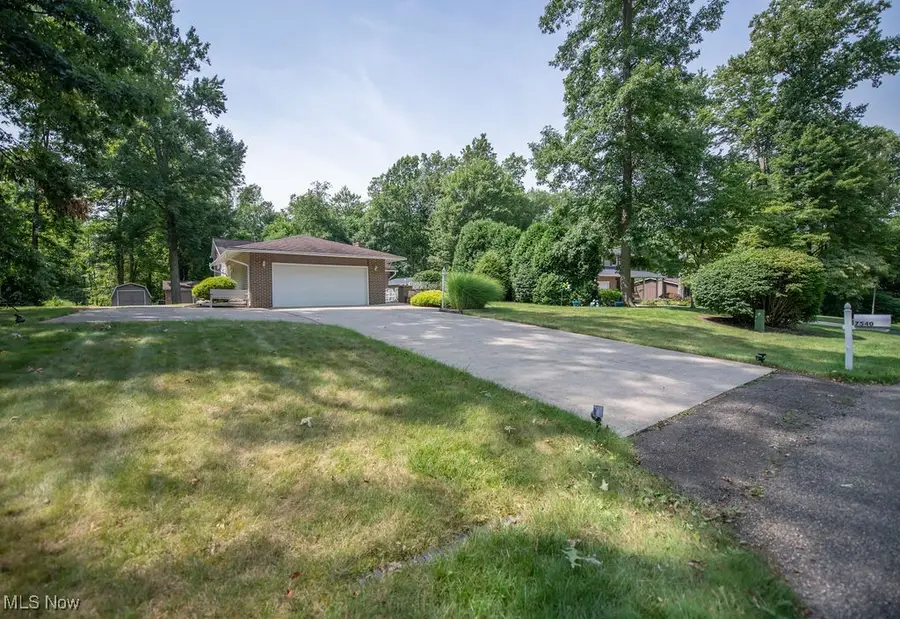
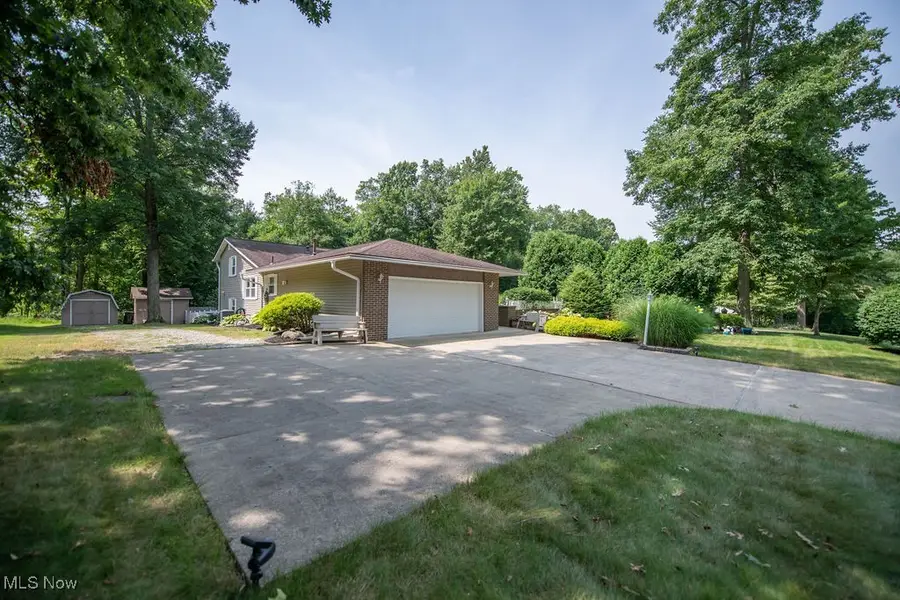
Listed by:bethanie j peters
Office:keller williams legacy group realty
MLS#:5145935
Source:OH_NORMLS
Price summary
- Price:$299,900
- Price per sq. ft.:$144.88
About this home
"Step into this meticulously maintained 4-level split home, conveniently located within the desirable Jackson Local School District! This residence harmoniously blends contemporary design with cozy living, featuring 3 bedrooms and 2 full bathrooms. Inside, appreciate the lofty, vaulted ceilings that flood the space with natural light, perfect for both unwinding and socializing. The spacious great room, adjacent to the living area, leads to a wonderful 4-season sunroom. This sunroom is excellent for unwinding, taking in the natural light, and enjoying views of the fenced-in backyard. Outdoor enjoyment is effortless with front and back patios, perfect for relaxing or hosting guests. The backyard also offers two sheds for added storage. Recent updates ensure worry-free living, including newer kitchen appliances and added heating and cooling in the garage—a perfect space for hobbies or projects. A newer water softener adds to the home's appeal, making this property a must-see for anyone seeking a blend of style and convenience. Don't miss out on this Jackson gem! Call today for a private viewing.
Contact an agent
Home facts
- Year built:1975
- Listing Id #:5145935
- Added:9 day(s) ago
- Updated:August 15, 2025 at 02:10 PM
Rooms and interior
- Bedrooms:3
- Total bathrooms:2
- Full bathrooms:2
- Living area:2,070 sq. ft.
Heating and cooling
- Cooling:Central Air
- Heating:Fireplaces, Forced Air, Gas
Structure and exterior
- Roof:Asphalt, Fiberglass
- Year built:1975
- Building area:2,070 sq. ft.
- Lot area:0.33 Acres
Utilities
- Water:Public
- Sewer:Public Sewer
Finances and disclosures
- Price:$299,900
- Price per sq. ft.:$144.88
- Tax amount:$3,620 (2024)
New listings near 7540 Celina Nw Street
- New
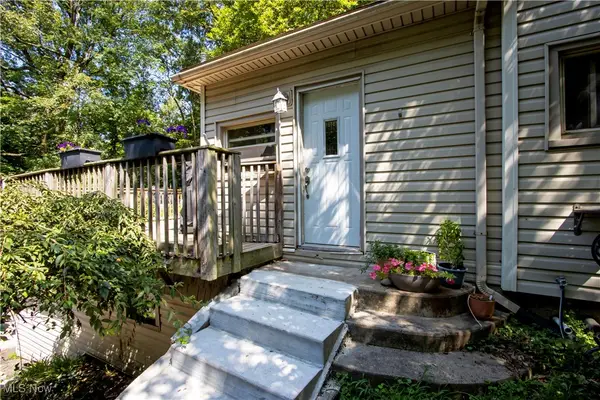 $185,900Active2 beds 1 baths1,118 sq. ft.
$185,900Active2 beds 1 baths1,118 sq. ft.9077 Traphagen Nw Street, Massillon, OH 44646
MLS# 5148348Listed by: RE/MAX SHOWCASE - New
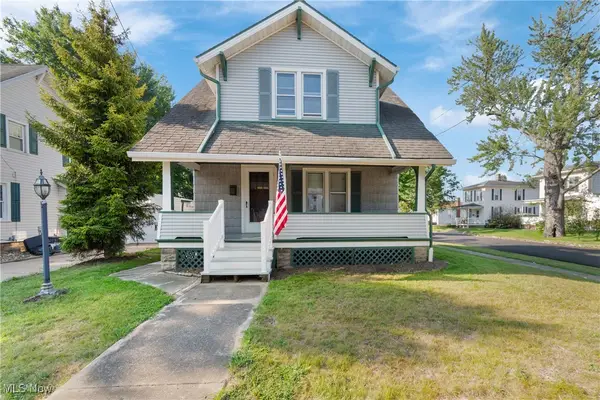 $127,900Active3 beds 1 baths
$127,900Active3 beds 1 baths631 Walnut Sw Road, Massillon, OH 44647
MLS# 5148210Listed by: SOGO HOMES LLC - Open Sun, 2 to 3pmNew
 $319,900Active3 beds 3 baths2,150 sq. ft.
$319,900Active3 beds 3 baths2,150 sq. ft.1617 Millrace Nw Street, Massillon, OH 44647
MLS# 5148287Listed by: KELLER WILLIAMS LEGACY GROUP REALTY - New
 $249,900Active4 beds 2 baths2,380 sq. ft.
$249,900Active4 beds 2 baths2,380 sq. ft.801 Taggart Ne Avenue, Massillon, OH 44646
MLS# 5147419Listed by: KELLER WILLIAMS LEGACY GROUP REALTY - New
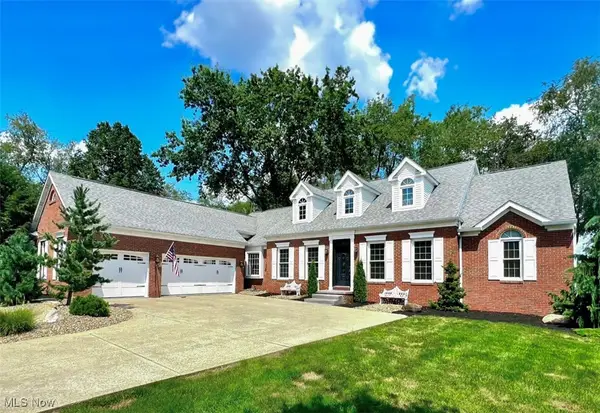 $639,000Active4 beds 3 baths2,734 sq. ft.
$639,000Active4 beds 3 baths2,734 sq. ft.8079 Brooke Hollow Nw Street, Massillon, OH 44646
MLS# 5147655Listed by: CUTLER REAL ESTATE - New
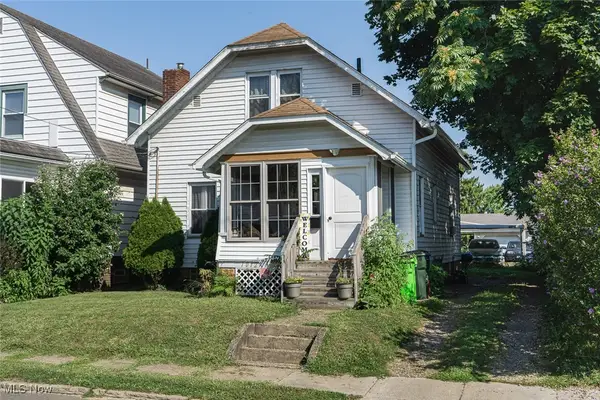 $114,900Active2 beds 1 baths
$114,900Active2 beds 1 baths1012 Federal Ne Avenue, Massillon, OH 44646
MLS# 5148019Listed by: KELLER WILLIAMS LEGACY GROUP REALTY - New
 $167,000Active4 beds 3 baths1,442 sq. ft.
$167,000Active4 beds 3 baths1,442 sq. ft.120 14th Sw Street, Massillon, OH 44647
MLS# 5148189Listed by: KELLER WILLIAMS LEGACY GROUP REALTY 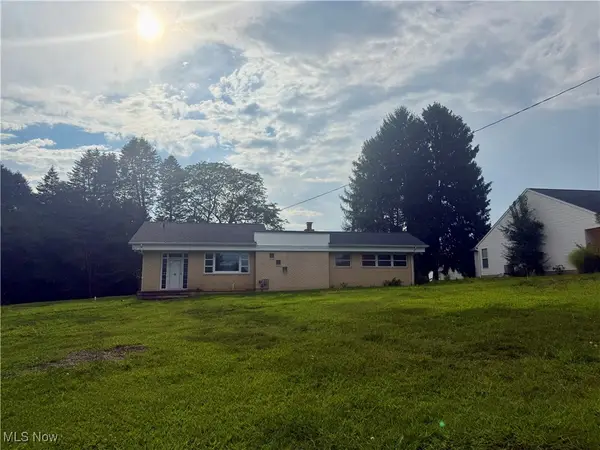 $130,000Pending2 beds 3 baths
$130,000Pending2 beds 3 baths1177 Jackson Nw Avenue, Massillon, OH 44646
MLS# 5148203Listed by: EXP REALTY, LLC.- New
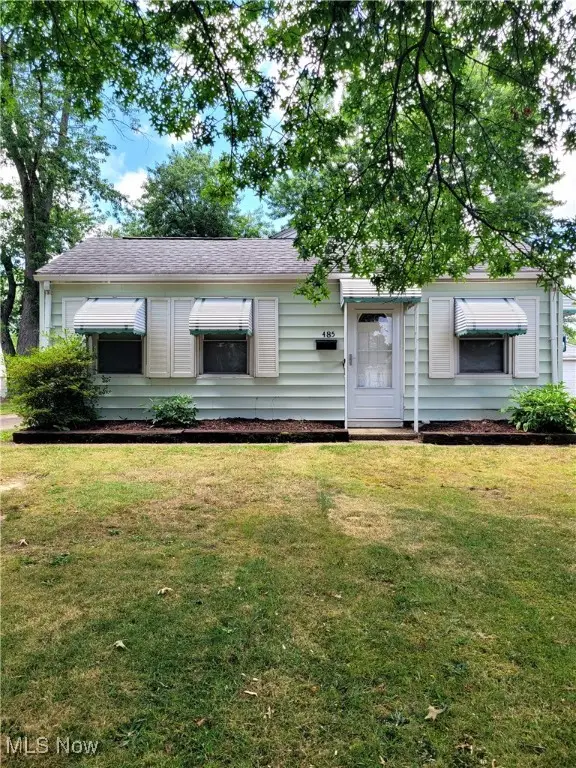 $144,900Active3 beds 1 baths986 sq. ft.
$144,900Active3 beds 1 baths986 sq. ft.485 Grosvenor Nw Avenue, Massillon, OH 44647
MLS# 5148171Listed by: KELLER WILLIAMS LEGACY GROUP REALTY - New
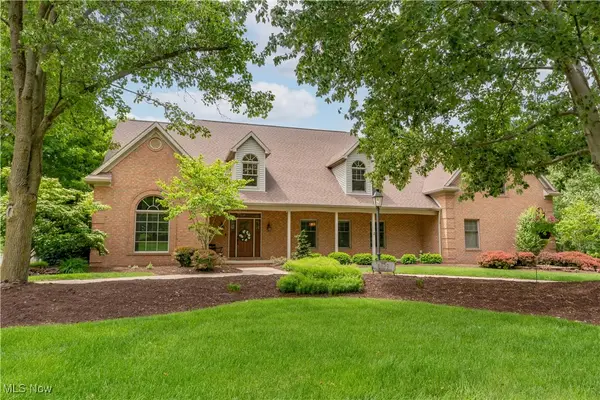 $825,000Active4 beds 5 baths5,801 sq. ft.
$825,000Active4 beds 5 baths5,801 sq. ft.5679 Carters Grove Nw Circle, Massillon, OH 44646
MLS# 5148030Listed by: RE/MAX EDGE REALTY
