1201 Summit Drive, Mayfield Heights, OH 44124
Local realty services provided by:Better Homes and Gardens Real Estate Central
Upcoming open houses
- Sun, Nov 0201:00 pm - 03:00 pm
Listed by:seth b task
Office:berkshire hathaway homeservices professional realty
MLS#:5168693
Source:OH_NORMLS
Price summary
- Price:$290,000
- Price per sq. ft.:$148.41
About this home
Welcome to this charming recently remodeled ranch home in Mayfield Heights! The light filled living room and dining room have newer LVT flooring and a ceiling fan. The well equipped kitchen has the same LVT flooring, granite counter tops, soft close cabinetry and top of the line stainless steel appliances! A delightful sliding glass door leads to the deck with a hot tub (included!) and the lovely fenced yard. The primary bedroom has soft wall to wall carpeting, an updated bath with a step in shower and adjoining dressing room or office space including another private door to the deck and yard. Two additional bedrooms have the same carpeting, ceiling fans and share the second hall bath which has been updated including a bathtub shower combination. The lower level has a carpeted recreation room, a spacious laundry area and you will enjoy all seasons with the tranquil fenced back yard! This home is conveniently located near schools, shopping and highways! Welcome Home!!
Contact an agent
Home facts
- Year built:1950
- Listing ID #:5168693
- Added:1 day(s) ago
- Updated:November 01, 2025 at 02:09 PM
Rooms and interior
- Bedrooms:3
- Total bathrooms:2
- Full bathrooms:2
- Living area:1,954 sq. ft.
Heating and cooling
- Cooling:Central Air
- Heating:Forced Air, Gas
Structure and exterior
- Roof:Asphalt, Fiberglass
- Year built:1950
- Building area:1,954 sq. ft.
- Lot area:0.23 Acres
Utilities
- Water:Public
- Sewer:Public Sewer
Finances and disclosures
- Price:$290,000
- Price per sq. ft.:$148.41
- Tax amount:$4,410 (2024)
New listings near 1201 Summit Drive
- Open Sun, 12 to 2pmNew
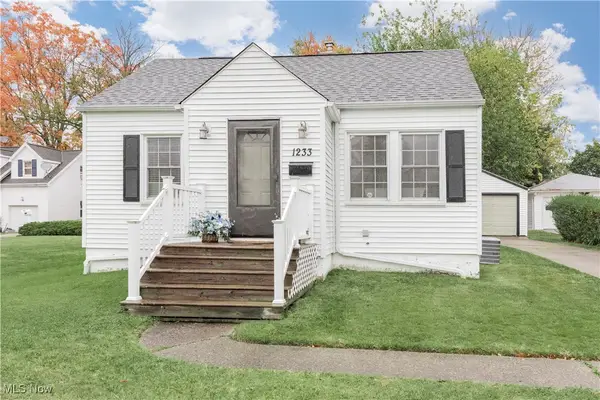 $215,000Active3 beds 2 baths1,594 sq. ft.
$215,000Active3 beds 2 baths1,594 sq. ft.1233 Summit Drive, Mayfield Heights, OH 44124
MLS# 5166977Listed by: KELLER WILLIAMS GREATER METROPOLITAN - New
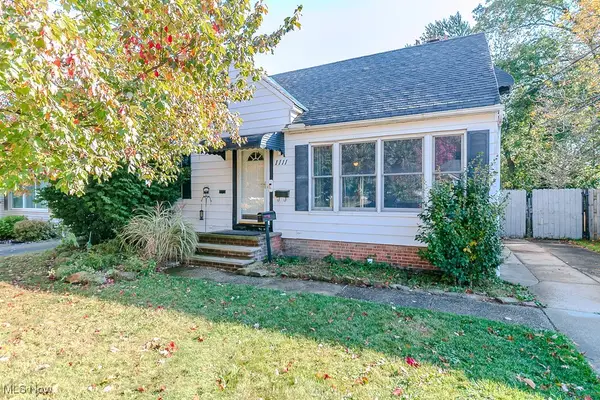 $247,500Active3 beds 2 baths
$247,500Active3 beds 2 baths1111 E Miner Road, Mayfield Heights, OH 44124
MLS# 5167453Listed by: HOMESMART REAL ESTATE MOMENTUM LLC - New
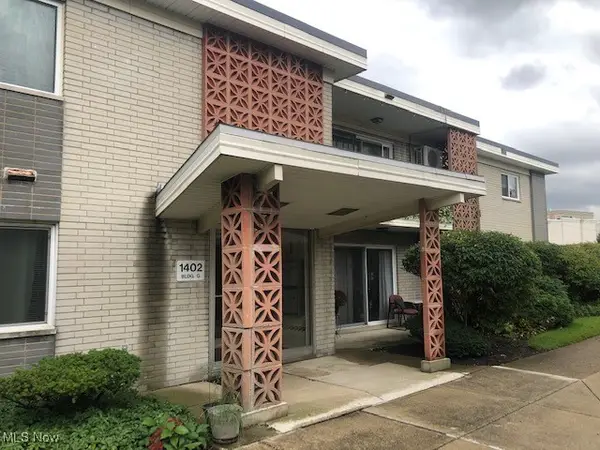 $135,000Active2 beds 2 baths806 sq. ft.
$135,000Active2 beds 2 baths806 sq. ft.1402 Golden Gate Boulevard #G102, Mayfield Heights, OH 44124
MLS# 5167384Listed by: CENTURY 21 HOMESTAR - New
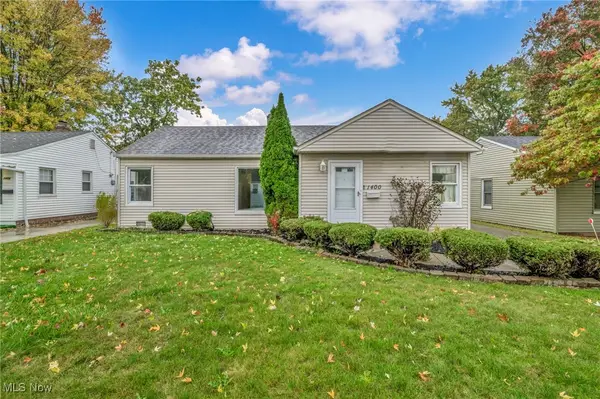 $195,000Active3 beds 1 baths980 sq. ft.
$195,000Active3 beds 1 baths980 sq. ft.1400 Orchard Heights Drive, Mayfield Heights, OH 44124
MLS# 5166705Listed by: CENTURY 21 ASA COX HOMES - New
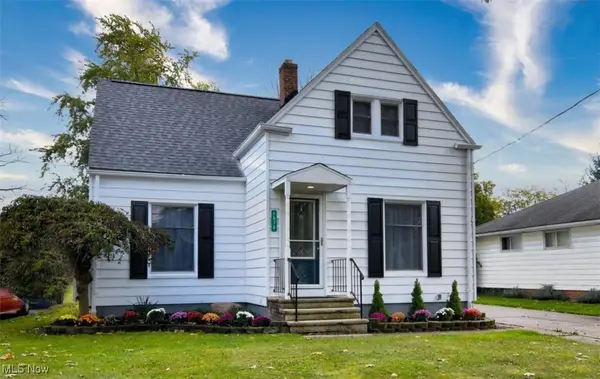 $255,000Active4 beds 2 baths2,165 sq. ft.
$255,000Active4 beds 2 baths2,165 sq. ft.1575 Lander Road, Mayfield Heights, OH 44124
MLS# 5166019Listed by: RE/MAX CROSSROADS PROPERTIES - New
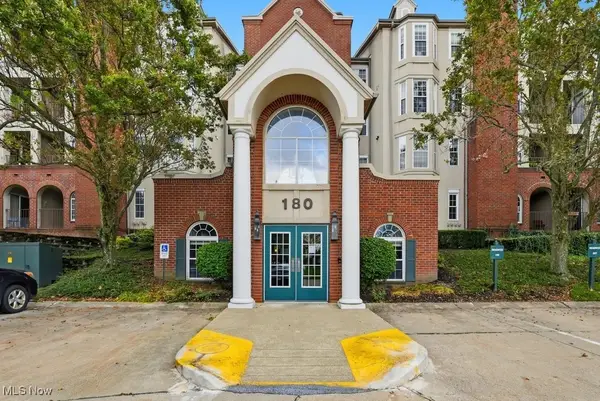 $174,900Active2 beds 2 baths1,044 sq. ft.
$174,900Active2 beds 2 baths1,044 sq. ft.180 Fox Hollow Drive #105, Mayfield Heights, OH 44124
MLS# 5164549Listed by: RUSSELL REAL ESTATE SERVICES - New
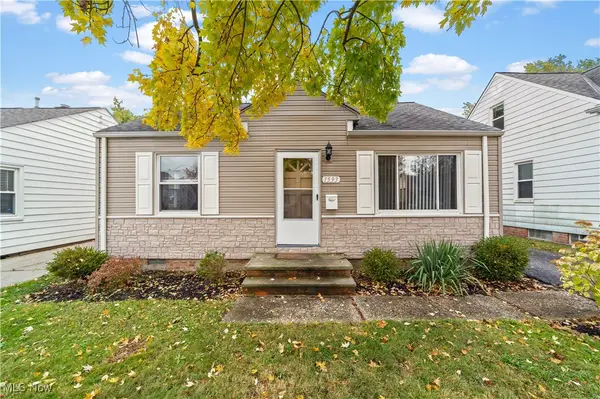 $175,000Active2 beds 1 baths
$175,000Active2 beds 1 baths1593 Woodhurst, Mayfield Heights, OH 44124
MLS# 5165678Listed by: ACACIA REALTY, LLC. - New
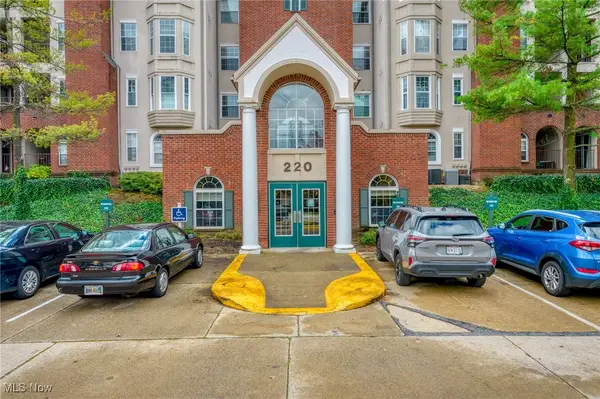 $175,000Active2 beds 2 baths1,058 sq. ft.
$175,000Active2 beds 2 baths1,058 sq. ft.220 Fox Hollow Drive #308, Mayfield Heights, OH 44124
MLS# 5163657Listed by: KELLER WILLIAMS GREATER METROPOLITAN 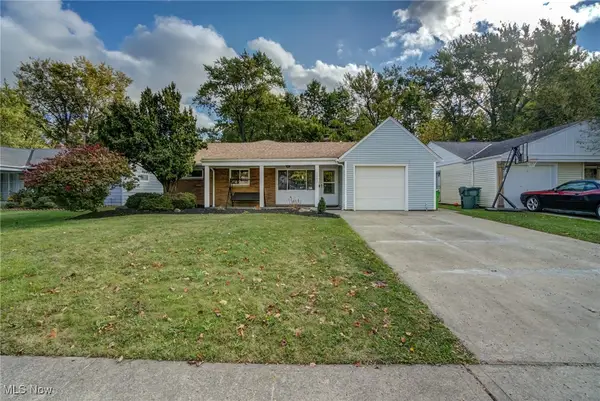 $299,900Active3 beds 2 baths2,050 sq. ft.
$299,900Active3 beds 2 baths2,050 sq. ft.1363 Ranchland Drive, Mayfield Heights, OH 44124
MLS# 5166262Listed by: KELLER WILLIAMS GREATER METROPOLITAN
