1107 Alexandria Lane, Medina, OH 44256
Local realty services provided by:Better Homes and Gardens Real Estate Central
Listed by:brett a casey
Office:skymount realty, llc.
MLS#:5163098
Source:OH_NORMLS
Price summary
- Price:$449,999
- Price per sq. ft.:$124.79
- Monthly HOA dues:$12.5
About this home
Welcome home to this beautiful, move-in ready Colonial!
As you step through the front door, you’ll be greeted by a stunning two-story foyer that sets the tone for the spacious and inviting layout. The main floor boasts an open-concept design, featuring an oversized living room, cozy family room, updated kitchen, modern half bathroom, formal dining room, and main floor laundry.
Upstairs, you'll find four bedrooms, including a generously sized primary suite with vaulted ceilings, a walk-in closet, and an en-suite bathroom complete with double sinks, a soaking tub, and a recently renovated shower. Three additional well-sized bedrooms and a full bathroom complete the second floor.
The finished basement offers a versatile living area along with an office or additional room.
Step outside to enjoy the large patio, perfect for entertaining, which opens up to a spacious backyard. A shed provides additional storage for your mower and outdoor tools.
Updates include. Master shower 2021. Half bathroom 2022. Storm door 2024. Carpet on main and basement 2023. LVP basement 2023. Stove and dishwasher 2025. Refinished patio 2024.
Schedule an appointment today. This home is ready for you to move right in!
Contact an agent
Home facts
- Year built:1998
- Listing ID #:5163098
- Added:1 day(s) ago
- Updated:October 10, 2025 at 04:41 AM
Rooms and interior
- Bedrooms:4
- Total bathrooms:3
- Full bathrooms:2
- Half bathrooms:1
- Living area:3,606 sq. ft.
Heating and cooling
- Cooling:Central Air
- Heating:Forced Air, Gas
Structure and exterior
- Roof:Asphalt, Fiberglass
- Year built:1998
- Building area:3,606 sq. ft.
- Lot area:0.41 Acres
Utilities
- Water:Public
- Sewer:Public Sewer
Finances and disclosures
- Price:$449,999
- Price per sq. ft.:$124.79
- Tax amount:$5,065 (2024)
New listings near 1107 Alexandria Lane
- New
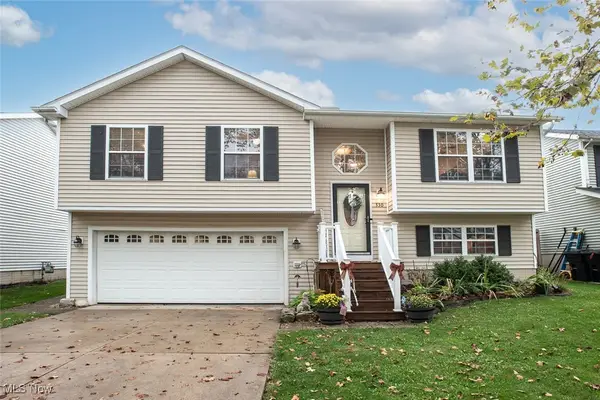 $280,000Active3 beds 2 baths1,490 sq. ft.
$280,000Active3 beds 2 baths1,490 sq. ft.330 Westgrove Court, Medina, OH 44256
MLS# 5163519Listed by: RE/MAX CROSSROADS PROPERTIES - Open Sun, 12 to 1pmNew
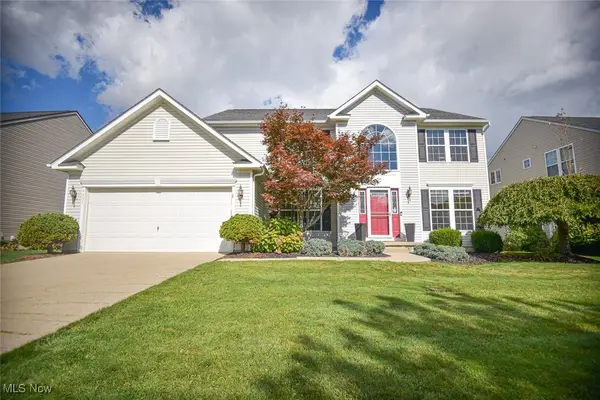 $479,900Active4 beds 3 baths2,819 sq. ft.
$479,900Active4 beds 3 baths2,819 sq. ft.4451 Ridgestone Way, Medina, OH 44256
MLS# 5162707Listed by: KELLER WILLIAMS ELEVATE - Open Sun, 1 to 3pmNew
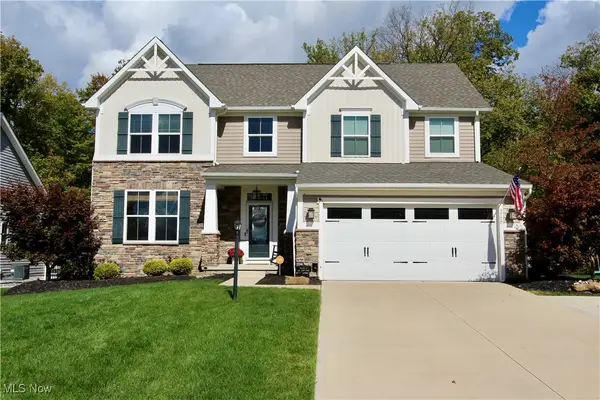 $539,900Active4 beds 3 baths2,774 sq. ft.
$539,900Active4 beds 3 baths2,774 sq. ft.3777 Crimson Harvest Lane, Medina, OH 44256
MLS# 5162947Listed by: RUSSELL REAL ESTATE SERVICES - New
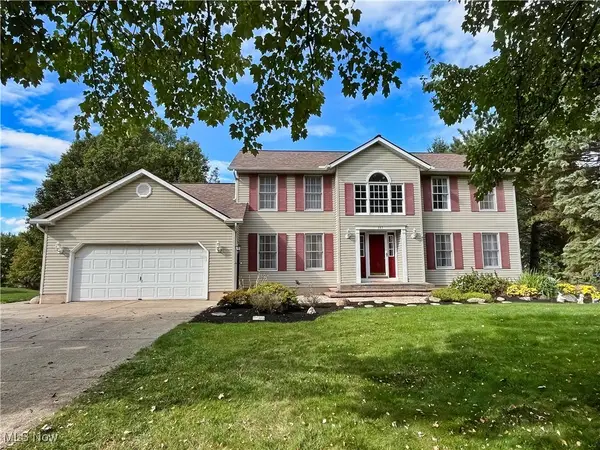 $345,000Active3 beds 3 baths2,508 sq. ft.
$345,000Active3 beds 3 baths2,508 sq. ft.247 Gloucester Drive, Medina, OH 44256
MLS# 5162629Listed by: RE/MAX ABOVE & BEYOND - Open Sun, 11am to 1pmNew
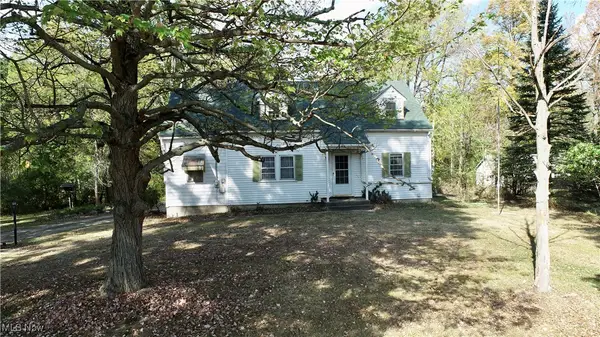 $425,000Active3 beds 1 baths1,836 sq. ft.
$425,000Active3 beds 1 baths1,836 sq. ft.3949 Remsen Road, Medina, OH 44256
MLS# 5162270Listed by: RUSSELL REAL ESTATE SERVICES - Open Sun, 11am to 1pmNew
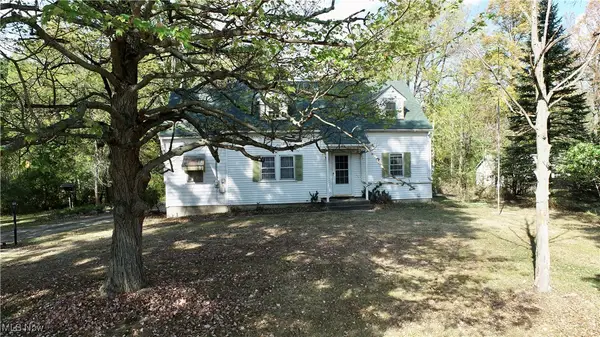 $275,000Active3 beds 1 baths1,836 sq. ft.
$275,000Active3 beds 1 baths1,836 sq. ft.3949 Remsen Road, Medina, OH 44256
MLS# 5162333Listed by: RUSSELL REAL ESTATE SERVICES - New
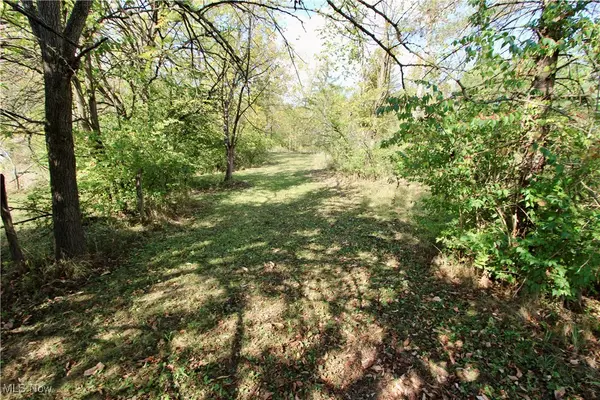 $150,000Active1.61 Acres
$150,000Active1.61 AcresRemsen Road, Medina, OH 44256
MLS# 5162352Listed by: RUSSELL REAL ESTATE SERVICES - New
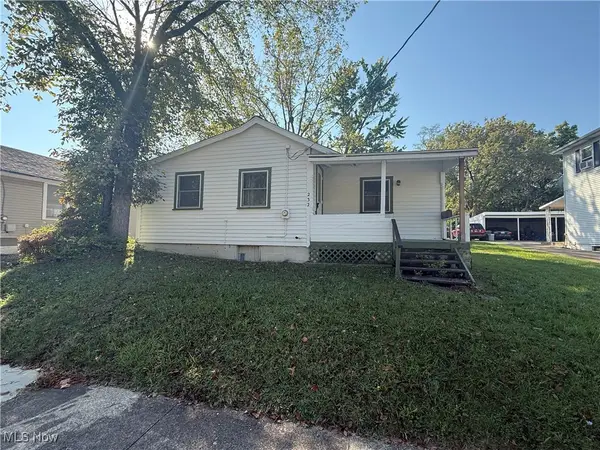 $99,900Active1 beds 1 baths672 sq. ft.
$99,900Active1 beds 1 baths672 sq. ft.232 Howard Street, Medina, OH 44256
MLS# 5162129Listed by: M. C. REAL ESTATE - New
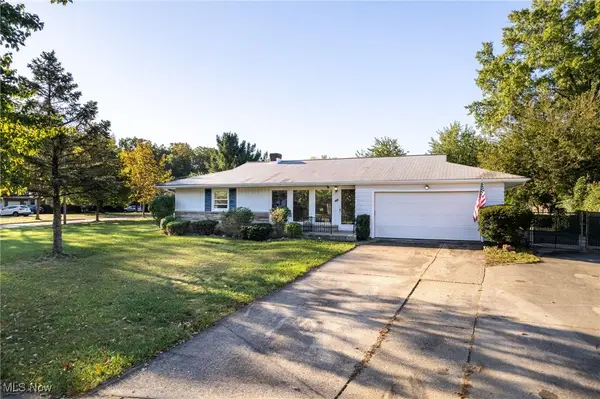 $225,000Active2 beds 3 baths
$225,000Active2 beds 3 baths530 Miller Drive, Medina, OH 44256
MLS# 5162131Listed by: KELLER WILLIAMS ELEVATE
