5280 Kapok Drive, Medina, OH 44256
Local realty services provided by:Better Homes and Gardens Real Estate Central



Listed by:kenneth m gray
Office:gray estates, llc.
MLS#:5124185
Source:OH_NORMLS
Price summary
- Price:$530,000
- Price per sq. ft.:$174.28
About this home
Newly listed on a wooded 3.7441 acre lot at the end of the cul-de-sac is this luxurious home with 3,041 Sq Ft of finished living space. From the main entrance is a decorative foyer leading to the high ceiling family room with a cozy fireplace and a formal dining room with tray ceilings, Wood floors, and crown molding. The spacious kitchen has plenty of countertop and cabinet space featuring a stainless Kitchen Aid Oven, Range with hood, and Dishwasher. The Bar Room has a decorative wood bar with sink and French doors at the entrance. The Master Bedroom and Bathroom has a walk-in closet, His and Hers sinks, a jetted soaking tub, and shower. There are two half baths on this floor. The main laundry room has gas and electric dryer hook-ups, a sink, and pet shower. The second floor has another master bath and bedroom, two more bedrooms with a Jack and Jill bathroom featuring His and Hers sinks, jetted bathtub, and shower. The oversized garage is 816 Sq Ft of space with two automatic garage door openers, and access to the basement. The pole barn is a spacious 40' X 69" building for plenty of storage space.
Contact an agent
Home facts
- Year built:2005
- Listing Id #:5124185
- Added:73 day(s) ago
- Updated:August 16, 2025 at 07:18 AM
Rooms and interior
- Bedrooms:4
- Total bathrooms:5
- Full bathrooms:3
- Half bathrooms:2
- Living area:3,041 sq. ft.
Heating and cooling
- Cooling:Central Air
- Heating:Fireplaces, Forced Air, Propane
Structure and exterior
- Roof:Asphalt, Fiberglass, Pitched
- Year built:2005
- Building area:3,041 sq. ft.
- Lot area:3.74 Acres
Utilities
- Water:Public
- Sewer:Private Sewer, Septic Tank
Finances and disclosures
- Price:$530,000
- Price per sq. ft.:$174.28
- Tax amount:$6,681 (2024)
New listings near 5280 Kapok Drive
- Open Sun, 2 to 4pmNew
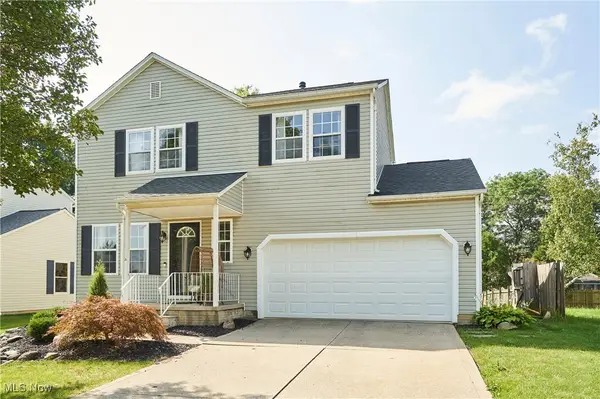 $295,000Active3 beds 2 baths1,702 sq. ft.
$295,000Active3 beds 2 baths1,702 sq. ft.966 Pine Tree Court, Medina, OH 44256
MLS# 5148906Listed by: RE/MAX EDGE REALTY - Open Sun, 1 to 2:30pmNew
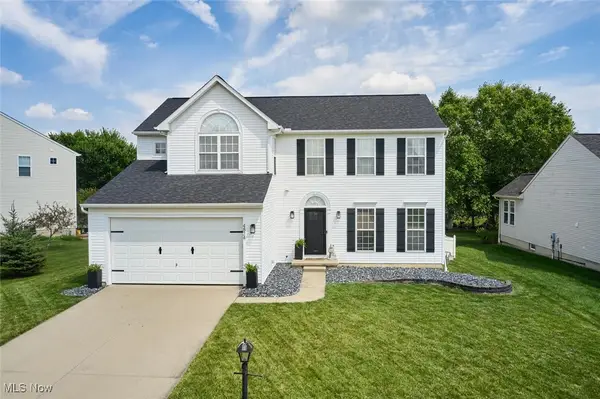 $449,000Active4 beds 3 baths3,433 sq. ft.
$449,000Active4 beds 3 baths3,433 sq. ft.4824 Riverrock Way, Medina, OH 44256
MLS# 5147328Listed by: EXP REALTY, LLC. - New
 $469,900Active4 beds 3 baths2,648 sq. ft.
$469,900Active4 beds 3 baths2,648 sq. ft.5950 Churchill Way, Medina, OH 44256
MLS# 5147829Listed by: LIFE STAGES REALTY, LLC - New
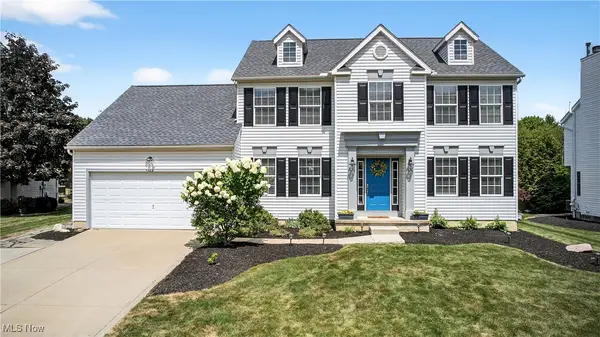 $450,000Active4 beds 3 baths3,362 sq. ft.
$450,000Active4 beds 3 baths3,362 sq. ft.5640 Trystin Tree Drive, Medina, OH 44256
MLS# 5147643Listed by: RE/MAX ABOVE & BEYOND - New
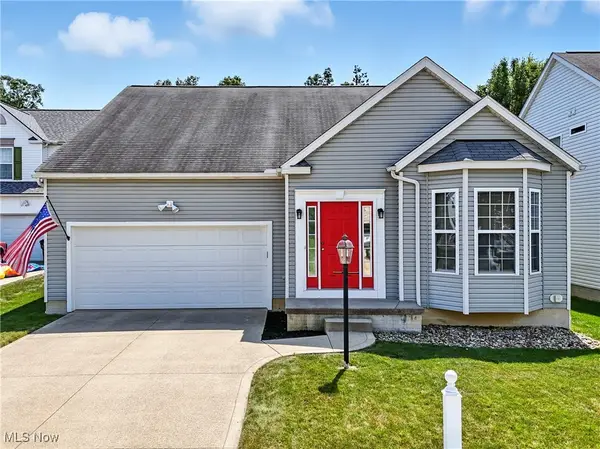 $320,000Active3 beds 2 baths1,474 sq. ft.
$320,000Active3 beds 2 baths1,474 sq. ft.5474 Catmere Drive, Medina, OH 44256
MLS# 5148180Listed by: RE/MAX SHOWCASE 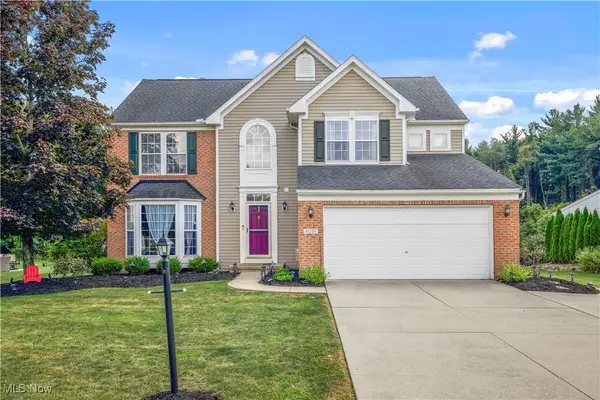 $440,000Pending3 beds 4 baths2,875 sq. ft.
$440,000Pending3 beds 4 baths2,875 sq. ft.6051 Triple Crown Drive, Medina, OH 44256
MLS# 5147736Listed by: HIGH POINT REAL ESTATE GROUP- Open Sat, 11am to 1pmNew
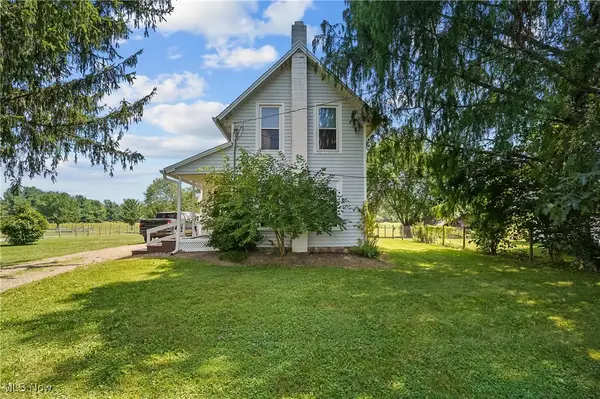 $260,000Active2 beds 2 baths1,176 sq. ft.
$260,000Active2 beds 2 baths1,176 sq. ft.6999 Lake Road, Medina, OH 44256
MLS# 5147162Listed by: KELLER WILLIAMS CHERVENIC RLTY - New
 $299,000Active4 beds 2 baths2,157 sq. ft.
$299,000Active4 beds 2 baths2,157 sq. ft.1038 Concord Drive, Medina, OH 44256
MLS# 5147821Listed by: M. C. REAL ESTATE 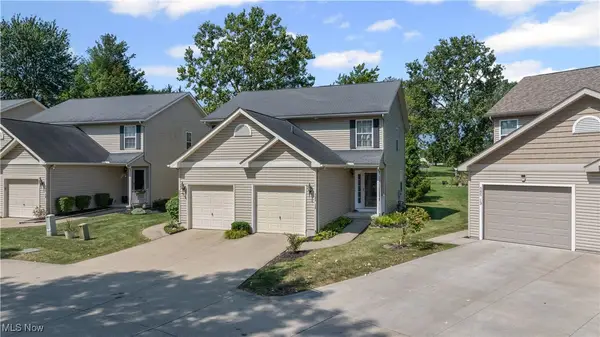 $190,000Pending2 beds 2 baths1,054 sq. ft.
$190,000Pending2 beds 2 baths1,054 sq. ft.585 Birch Hill Drive #12, Medina, OH 44256
MLS# 5147440Listed by: KELLER WILLIAMS ELEVATE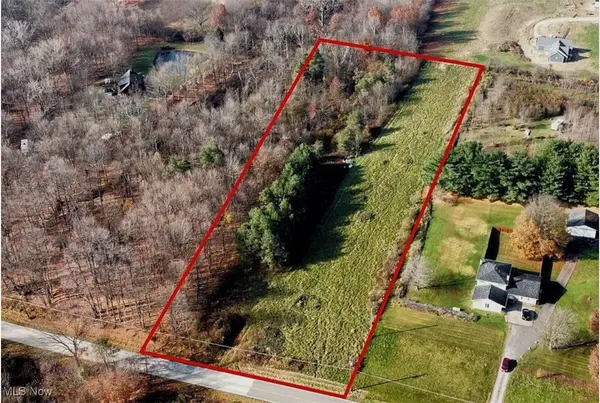 $98,000Pending3.38 Acres
$98,000Pending3.38 Acres4020 Beck Road, Medina, OH 44256
MLS# 5147511Listed by: KELLER WILLIAMS GREATER CLEVELAND NORTHEAST
