5357 Park Drive, Medina, OH 44256
Local realty services provided by:Better Homes and Gardens Real Estate Central
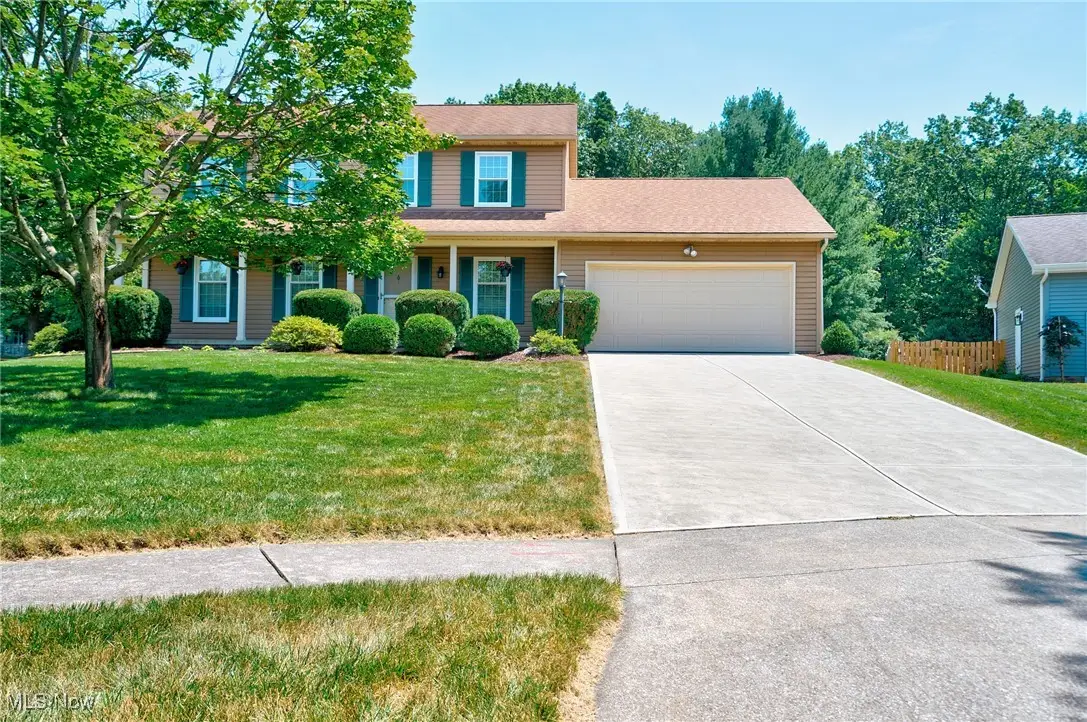


Listed by:frank f ruma
Office:keller williams elevate
MLS#:5146247
Source:OH_NORMLS
Price summary
- Price:$389,900
- Price per sq. ft.:$140.25
- Monthly HOA dues:$15
About this home
Welcome to 5357 Park Drive, nestled on a quiet cul-de-sac in sought-after Normandy Park. This beautifully maintained 4-bedroom, 2.5-bath colonial offers 2,176 sq ft above grade plus a partially finished lower level, providing a total of 2,780 sq ft of versatile living space. The open-concept family room with a wood-burning fireplace flows into the eat-in kitchen featuring granite counters, a custom backsplash, and plenty of storage. A formal dining room, first-floor laundry, and mudroom add both charm and convenience. Upstairs, the spacious primary suite boasts a walk-in closet and private bath, with three additional bedrooms offering ample room for family or guests.
Recent updates ensure peace of mind, including energy-efficient windows and patio door (2023), privacy fence (2023), driveway (2019), HVAC (2013), 30-year roof (2008), attic insulation upgrade (2020), and fresh interior paint with brand-new carpet (2025). Step outside to enjoy a covered front porch, rear deck, and fenced backyard—perfect for entertaining or quiet evenings at home.
Located in the Medina City School District with quick access to I-71, this home is move-in ready and a rare find in today’s market.
Contact an agent
Home facts
- Year built:1988
- Listing Id #:5146247
- Added:8 day(s) ago
- Updated:August 16, 2025 at 07:18 AM
Rooms and interior
- Bedrooms:4
- Total bathrooms:3
- Full bathrooms:2
- Half bathrooms:1
- Living area:2,780 sq. ft.
Heating and cooling
- Cooling:Central Air
- Heating:Forced Air, Gas
Structure and exterior
- Roof:Asphalt
- Year built:1988
- Building area:2,780 sq. ft.
- Lot area:0.39 Acres
Utilities
- Water:Public
- Sewer:Public Sewer
Finances and disclosures
- Price:$389,900
- Price per sq. ft.:$140.25
- Tax amount:$4,637 (2024)
New listings near 5357 Park Drive
- Open Sun, 2 to 4pmNew
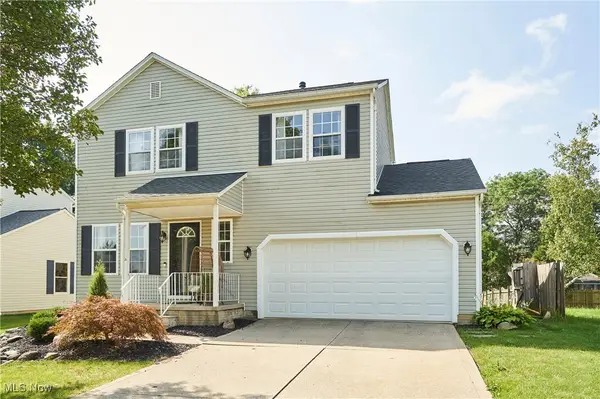 $295,000Active3 beds 2 baths1,702 sq. ft.
$295,000Active3 beds 2 baths1,702 sq. ft.966 Pine Tree Court, Medina, OH 44256
MLS# 5148906Listed by: RE/MAX EDGE REALTY - Open Sun, 1 to 2:30pmNew
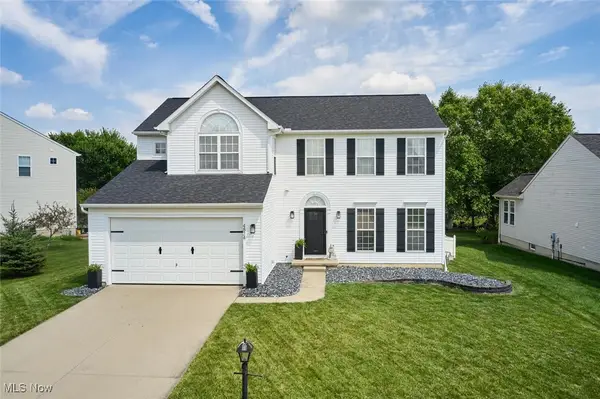 $449,000Active4 beds 3 baths3,433 sq. ft.
$449,000Active4 beds 3 baths3,433 sq. ft.4824 Riverrock Way, Medina, OH 44256
MLS# 5147328Listed by: EXP REALTY, LLC. - New
 $469,900Active4 beds 3 baths2,648 sq. ft.
$469,900Active4 beds 3 baths2,648 sq. ft.5950 Churchill Way, Medina, OH 44256
MLS# 5147829Listed by: LIFE STAGES REALTY, LLC - New
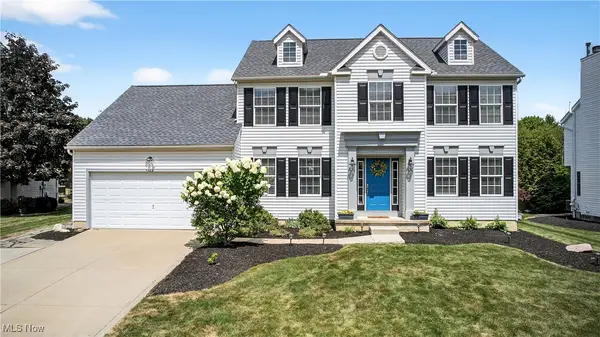 $450,000Active4 beds 3 baths3,362 sq. ft.
$450,000Active4 beds 3 baths3,362 sq. ft.5640 Trystin Tree Drive, Medina, OH 44256
MLS# 5147643Listed by: RE/MAX ABOVE & BEYOND - New
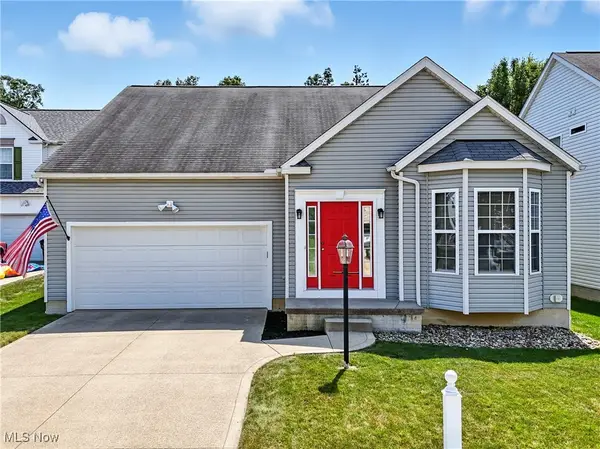 $320,000Active3 beds 2 baths1,474 sq. ft.
$320,000Active3 beds 2 baths1,474 sq. ft.5474 Catmere Drive, Medina, OH 44256
MLS# 5148180Listed by: RE/MAX SHOWCASE 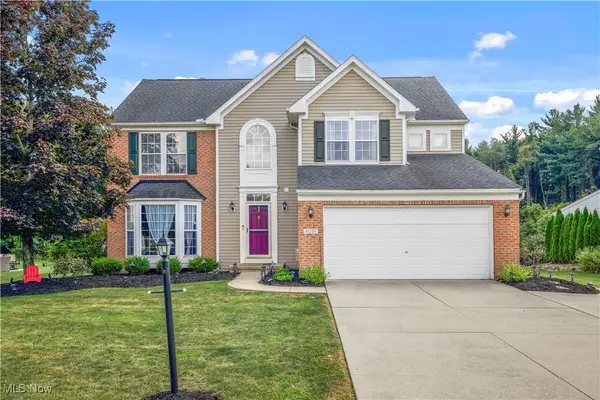 $440,000Pending3 beds 4 baths2,875 sq. ft.
$440,000Pending3 beds 4 baths2,875 sq. ft.6051 Triple Crown Drive, Medina, OH 44256
MLS# 5147736Listed by: HIGH POINT REAL ESTATE GROUP- Open Sat, 11am to 1pmNew
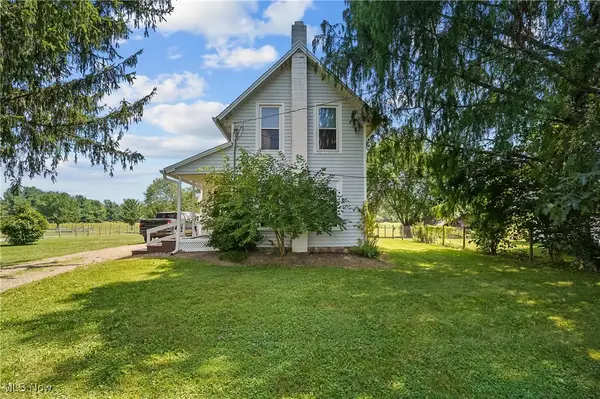 $260,000Active2 beds 2 baths1,176 sq. ft.
$260,000Active2 beds 2 baths1,176 sq. ft.6999 Lake Road, Medina, OH 44256
MLS# 5147162Listed by: KELLER WILLIAMS CHERVENIC RLTY - New
 $299,000Active4 beds 2 baths2,157 sq. ft.
$299,000Active4 beds 2 baths2,157 sq. ft.1038 Concord Drive, Medina, OH 44256
MLS# 5147821Listed by: M. C. REAL ESTATE 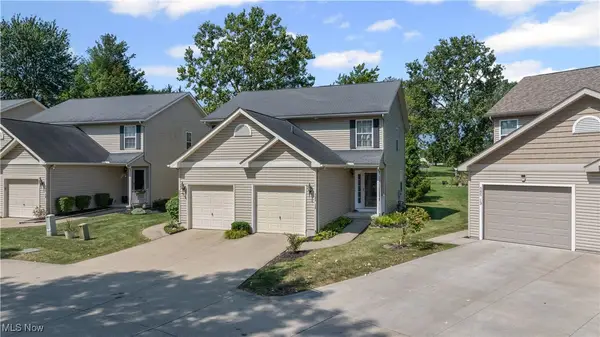 $190,000Pending2 beds 2 baths1,054 sq. ft.
$190,000Pending2 beds 2 baths1,054 sq. ft.585 Birch Hill Drive #12, Medina, OH 44256
MLS# 5147440Listed by: KELLER WILLIAMS ELEVATE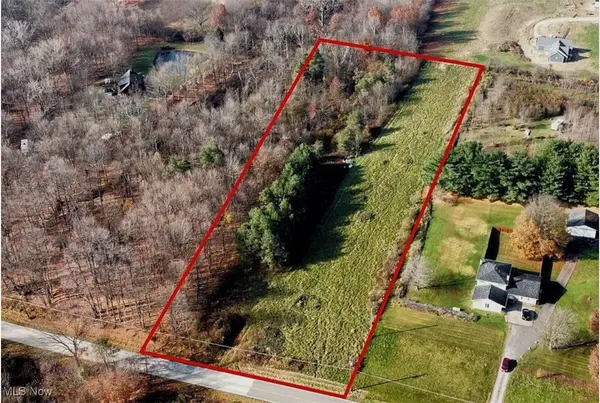 $98,000Pending3.38 Acres
$98,000Pending3.38 Acres4020 Beck Road, Medina, OH 44256
MLS# 5147511Listed by: KELLER WILLIAMS GREATER CLEVELAND NORTHEAST
