5579 Rosemont Way, Medina, OH 44256
Local realty services provided by:Better Homes and Gardens Real Estate Central
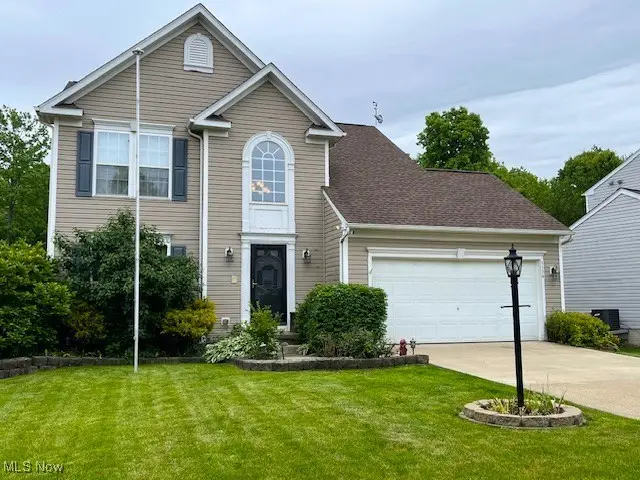
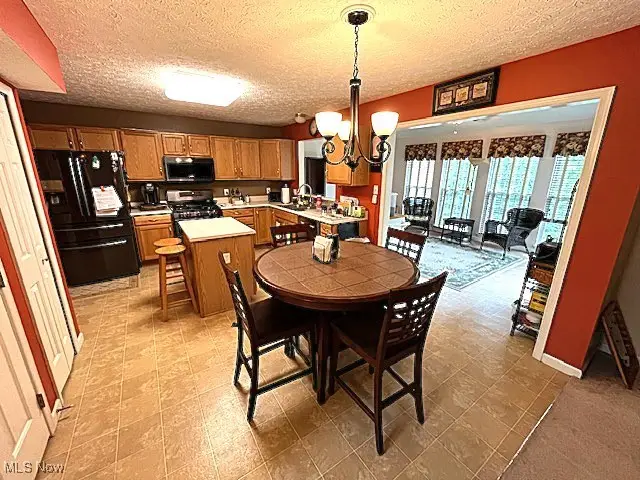

Listed by:mike schmidt
Office:m. c. real estate
MLS#:5126783
Source:OH_NORMLS
Price summary
- Price:$324,900
- Price per sq. ft.:$141.69
- Monthly HOA dues:$10.42
About this home
Welcome to your dream home at 5579 Rosemount Way! This stunning 3-bedroom, 2.5-bathroom colonial is situated in the desirable Laurel Crossing neighborhood of Medina and offers a perfect blend of comfort and elegance. Just minutes away from the Historic District of Medina but no city tax as it is in Lafayette Township. Step into an inviting main level boasting an open floor plan that creates a seamless flow between rooms. The spacious living room (TV above fireplace stays) highlighted by a cozy gas fireplace, opens up to a large kitchen featuring spacious cabinets and counterspace with a central island, ideal for both daily living and entertaining. The fabulous morning room affords a great place for that morning coffee or go thru the patio doors out to your relaxing deck or down to the impressive gazebo that has movable screens. The lower patio offers additional outdoor living space, perfect for relaxing or hosting gatherings. A formal dining room just off the kitchen provides room for a crowd. The stunning vaulted entryway with open stairs leads to the upper level, The owner's suite is a true retreat, complete with a luxurious en-suite bathroom and a generous walk-in closet. Two additional great-sized bedrooms are located just down the hall, along with a second full bathroom. The finished basement is a fantastic bonus, featuring a large rec room with a custom wet-bar with built-in glass racks and a fireplace for an inviting entertainment area. There is also ample storage space for all your needs and a laundry mechanical room. Furnace and A/C are new in 2017, and the roof was redone in 2019. A beautiful, well-maintained property - this home is the perfect place to relax, entertain, and create lasting memories. Don't miss your chance to make it yours! Call your favorite REALTOR to make an appointment today.
Contact an agent
Home facts
- Year built:2002
- Listing Id #:5126783
- Added:74 day(s) ago
- Updated:August 16, 2025 at 02:12 PM
Rooms and interior
- Bedrooms:3
- Total bathrooms:3
- Full bathrooms:2
- Half bathrooms:1
- Living area:2,293 sq. ft.
Heating and cooling
- Cooling:Central Air
- Heating:Forced Air, Gas
Structure and exterior
- Roof:Asphalt, Fiberglass
- Year built:2002
- Building area:2,293 sq. ft.
- Lot area:0.25 Acres
Utilities
- Water:Public
- Sewer:Public Sewer
Finances and disclosures
- Price:$324,900
- Price per sq. ft.:$141.69
- Tax amount:$4,653 (2024)
New listings near 5579 Rosemont Way
- Open Sun, 2 to 4pmNew
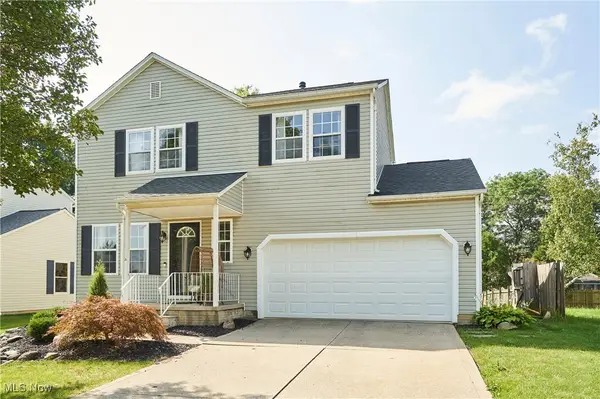 $295,000Active3 beds 2 baths1,702 sq. ft.
$295,000Active3 beds 2 baths1,702 sq. ft.966 Pine Tree Court, Medina, OH 44256
MLS# 5148906Listed by: RE/MAX EDGE REALTY - Open Sun, 1 to 2:30pmNew
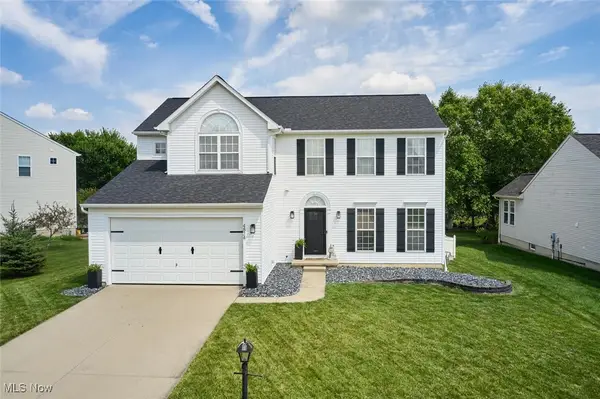 $449,000Active4 beds 3 baths3,433 sq. ft.
$449,000Active4 beds 3 baths3,433 sq. ft.4824 Riverrock Way, Medina, OH 44256
MLS# 5147328Listed by: EXP REALTY, LLC. - New
 $469,900Active4 beds 3 baths2,648 sq. ft.
$469,900Active4 beds 3 baths2,648 sq. ft.5950 Churchill Way, Medina, OH 44256
MLS# 5147829Listed by: LIFE STAGES REALTY, LLC - New
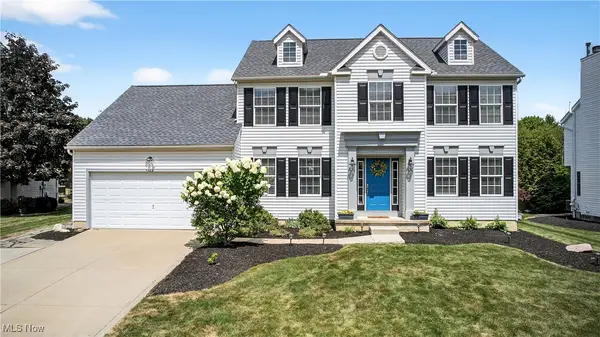 $450,000Active4 beds 3 baths3,362 sq. ft.
$450,000Active4 beds 3 baths3,362 sq. ft.5640 Trystin Tree Drive, Medina, OH 44256
MLS# 5147643Listed by: RE/MAX ABOVE & BEYOND - New
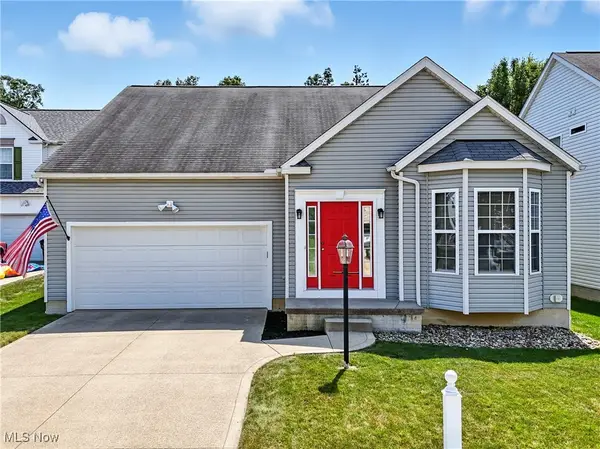 $320,000Active3 beds 2 baths1,474 sq. ft.
$320,000Active3 beds 2 baths1,474 sq. ft.5474 Catmere Drive, Medina, OH 44256
MLS# 5148180Listed by: RE/MAX SHOWCASE 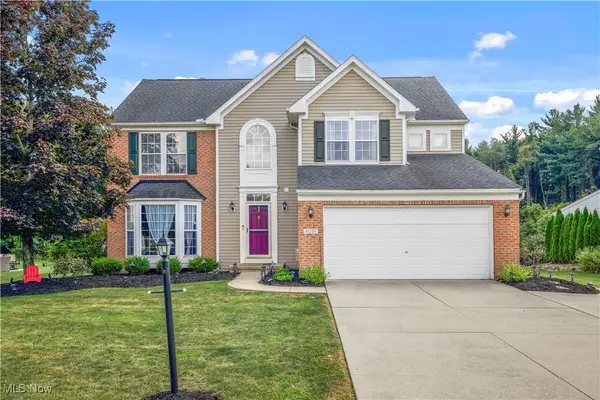 $440,000Pending3 beds 4 baths2,875 sq. ft.
$440,000Pending3 beds 4 baths2,875 sq. ft.6051 Triple Crown Drive, Medina, OH 44256
MLS# 5147736Listed by: HIGH POINT REAL ESTATE GROUP- Open Sat, 11am to 1pmNew
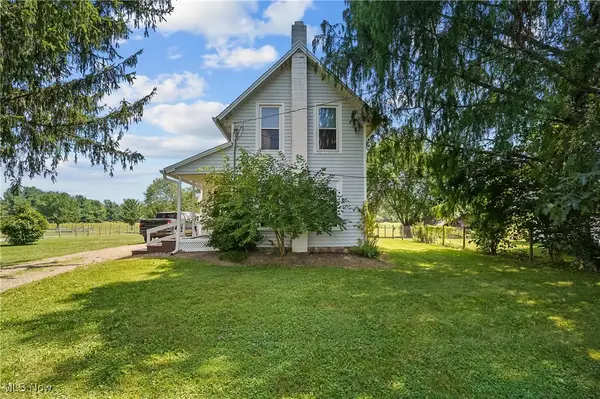 $260,000Active2 beds 2 baths1,176 sq. ft.
$260,000Active2 beds 2 baths1,176 sq. ft.6999 Lake Road, Medina, OH 44256
MLS# 5147162Listed by: KELLER WILLIAMS CHERVENIC RLTY - New
 $299,000Active4 beds 2 baths2,157 sq. ft.
$299,000Active4 beds 2 baths2,157 sq. ft.1038 Concord Drive, Medina, OH 44256
MLS# 5147821Listed by: M. C. REAL ESTATE 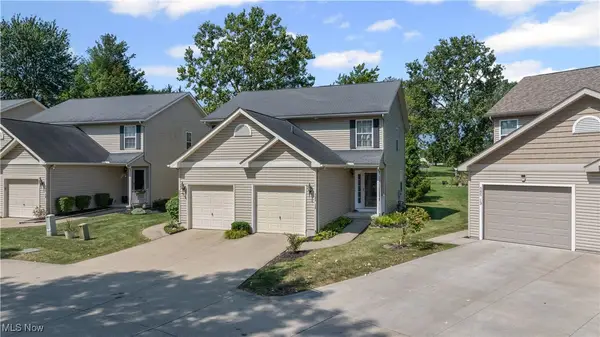 $190,000Pending2 beds 2 baths1,054 sq. ft.
$190,000Pending2 beds 2 baths1,054 sq. ft.585 Birch Hill Drive #12, Medina, OH 44256
MLS# 5147440Listed by: KELLER WILLIAMS ELEVATE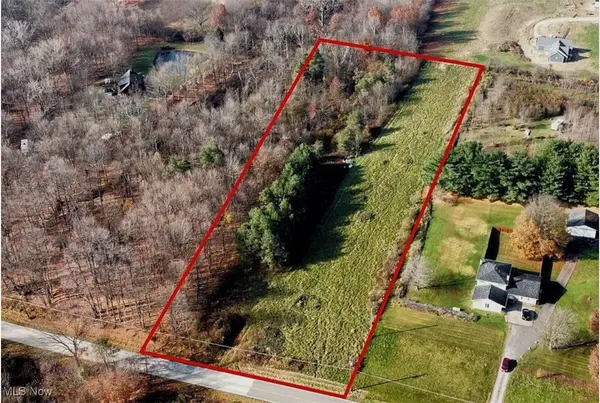 $98,000Pending3.38 Acres
$98,000Pending3.38 Acres4020 Beck Road, Medina, OH 44256
MLS# 5147511Listed by: KELLER WILLIAMS GREATER CLEVELAND NORTHEAST
