6047 Meadow Lake Drive, Medina, OH 44256
Local realty services provided by:Better Homes and Gardens Real Estate Central
Listed by:amy l hoes
Office:exp realty, llc.
MLS#:5127196
Source:OH_NORMLS
Price summary
- Price:$524,900
- Price per sq. ft.:$155.07
- Monthly HOA dues:$82
About this home
Discover unparalleled living in this exquisite Medina residence, built by Golden Falcon boasting 3,385 square feet of thoughtfully designed space. This stunning home features three generously-sized bedrooms and four well-appointed bathrooms (two full, two half), offering both comfort and convenience for modern living. The property has been meticulously maintained with significant recent upgrades, including a brand-new roof (2024), a beautifully remodeled primary bathroom (2023), and refreshed flooring on stairways (2022). The main floor and stairways showcase fresh paint (2021), creating a bright, welcoming atmosphere throughout. Organization enthusiasts will appreciate the California Closet systems in the primary and upstairs bedrooms, while entertainment options abound with the finished basement and home theater configured for surround sound. The gourmet kitchen impresses with double ovens featuring convection capabilities, stylish glass tile backsplashes, and premium Zodiac Quartz countertops. Nestled in the desirable Lookout Pointe community, residents enjoy comprehensive HOA services including snow removal, lawn maintenance, and pavilion access. The tranquil outdoor space provides the perfect setting for relaxation and entertainment, complemented by a convenient RainBird sprinkler system. Nature enthusiasts will appreciate the proximity to Thomas Currier Nature Park, just a pleasant stroll away. The Blue Heron Restaurant is also within a short distance, offering delightful dining options without the need to drive. This remarkable residence presents a harmonious blend of luxury, convenience, and natural beauty—truly a place to call home.
Contact an agent
Home facts
- Year built:2005
- Listing ID #:5127196
- Added:128 day(s) ago
- Updated:October 09, 2025 at 02:15 PM
Rooms and interior
- Bedrooms:3
- Total bathrooms:4
- Full bathrooms:2
- Half bathrooms:2
- Living area:3,385 sq. ft.
Heating and cooling
- Cooling:Central Air
- Heating:Fireplaces, Forced Air
Structure and exterior
- Roof:Asphalt, Fiberglass
- Year built:2005
- Building area:3,385 sq. ft.
- Lot area:0.06 Acres
Utilities
- Water:Public
- Sewer:Public Sewer
Finances and disclosures
- Price:$524,900
- Price per sq. ft.:$155.07
- Tax amount:$6,762 (2024)
New listings near 6047 Meadow Lake Drive
- Open Sun, 1 to 3pmNew
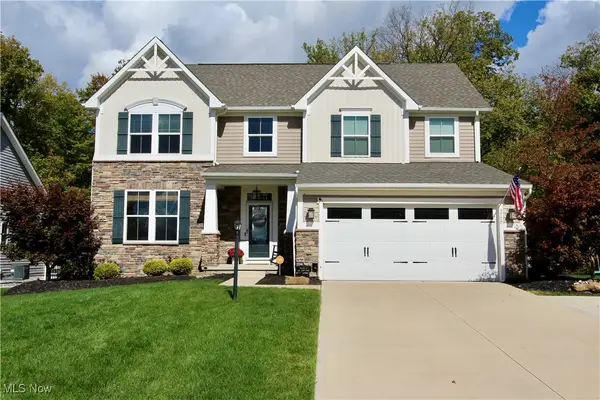 $539,900Active4 beds 3 baths2,774 sq. ft.
$539,900Active4 beds 3 baths2,774 sq. ft.3777 Crimson Harvest Lane, Medina, OH 44256
MLS# 5162947Listed by: RUSSELL REAL ESTATE SERVICES - New
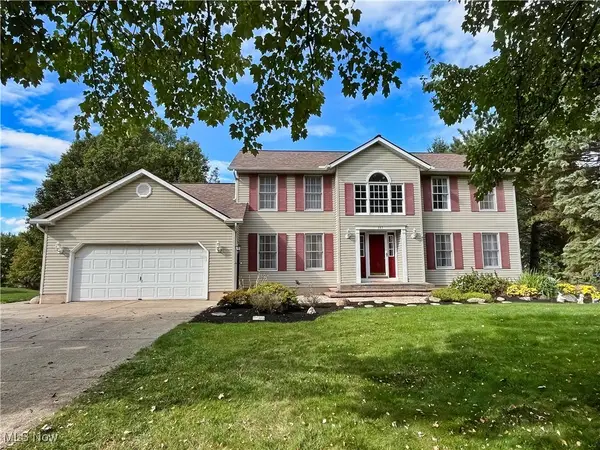 $345,000Active3 beds 3 baths2,508 sq. ft.
$345,000Active3 beds 3 baths2,508 sq. ft.247 Gloucester Drive, Medina, OH 44256
MLS# 5162629Listed by: RE/MAX ABOVE & BEYOND - Open Sun, 11am to 1pmNew
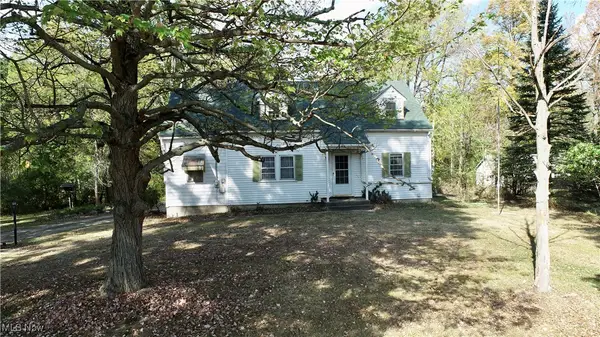 $425,000Active3 beds 1 baths1,836 sq. ft.
$425,000Active3 beds 1 baths1,836 sq. ft.3949 Remsen Road, Medina, OH 44256
MLS# 5162270Listed by: RUSSELL REAL ESTATE SERVICES - Open Sun, 11am to 1pmNew
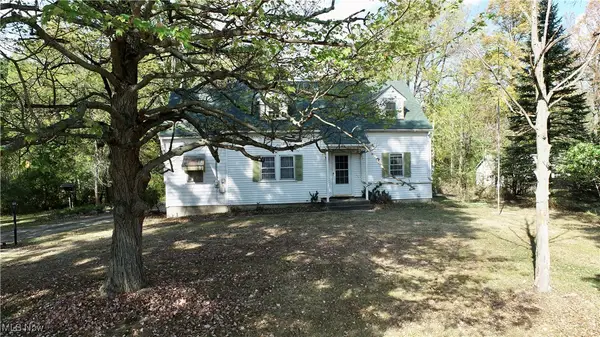 $275,000Active3 beds 1 baths1,836 sq. ft.
$275,000Active3 beds 1 baths1,836 sq. ft.3949 Remsen Road, Medina, OH 44256
MLS# 5162333Listed by: RUSSELL REAL ESTATE SERVICES - New
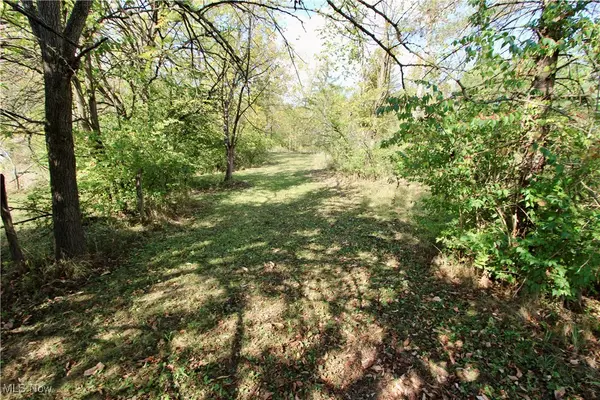 $150,000Active1.61 Acres
$150,000Active1.61 AcresRemsen Road, Medina, OH 44256
MLS# 5162352Listed by: RUSSELL REAL ESTATE SERVICES - New
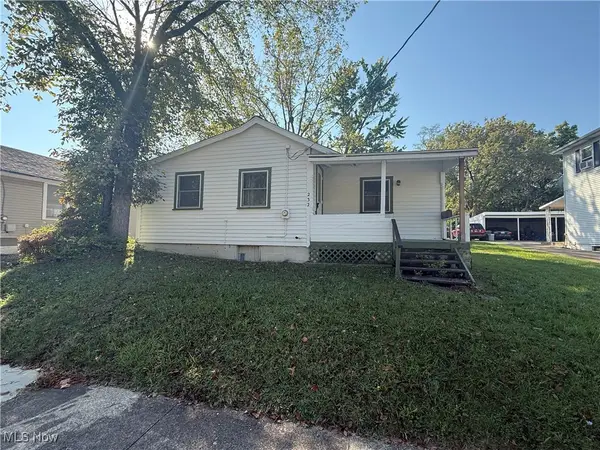 $99,900Active1 beds 1 baths672 sq. ft.
$99,900Active1 beds 1 baths672 sq. ft.232 Howard Street, Medina, OH 44256
MLS# 5162129Listed by: M. C. REAL ESTATE - New
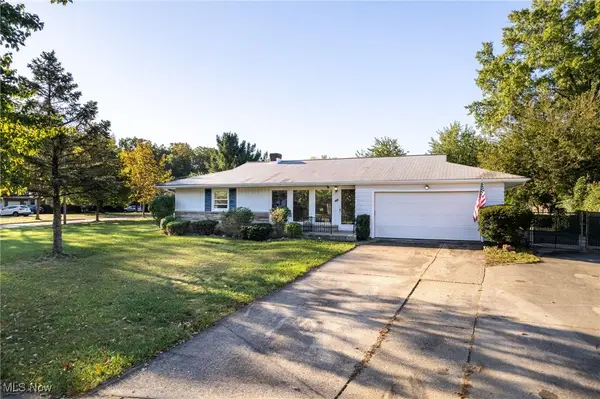 $225,000Active2 beds 3 baths
$225,000Active2 beds 3 baths530 Miller Drive, Medina, OH 44256
MLS# 5162131Listed by: KELLER WILLIAMS ELEVATE - New
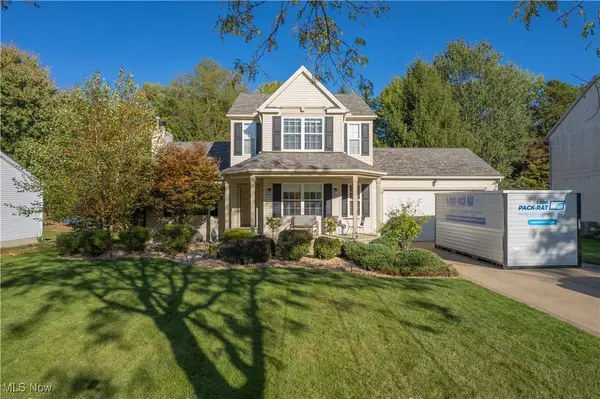 $359,000Active3 beds 3 baths2,495 sq. ft.
$359,000Active3 beds 3 baths2,495 sq. ft.892 Yesterday Lane, Medina, OH 44256
MLS# 5161226Listed by: COLDWELL BANKER SCHMIDT REALTY - Open Sun, 1 to 3pmNew
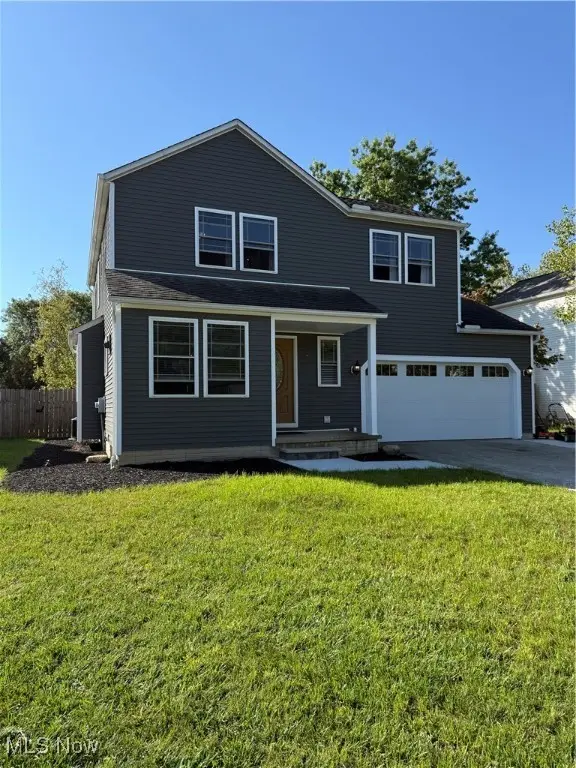 $379,622Active3 beds 3 baths
$379,622Active3 beds 3 baths970 Pine Tree Court, Medina, OH 44256
MLS# 5162084Listed by: BERKSHIRE HATHAWAY HOMESERVICES PROFESSIONAL REALTY - New
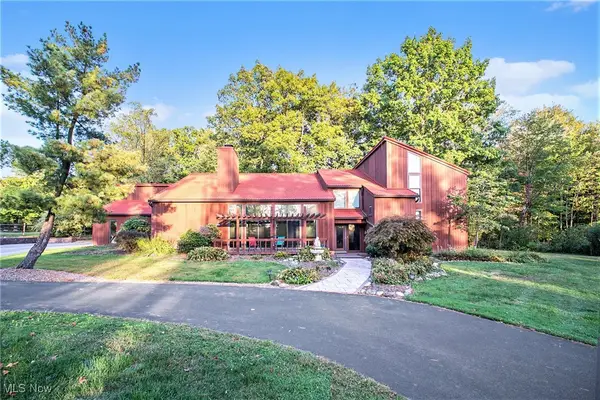 $619,000Active4 beds 4 baths4,124 sq. ft.
$619,000Active4 beds 4 baths4,124 sq. ft.3085 Hamlin Road, Medina, OH 44256
MLS# 5161900Listed by: BERKSHIRE HATHAWAY HOMESERVICES PROFESSIONAL REALTY
