5602 Park Avenue #A-1, Mentor, OH 44060
Local realty services provided by:Better Homes and Gardens Real Estate Central
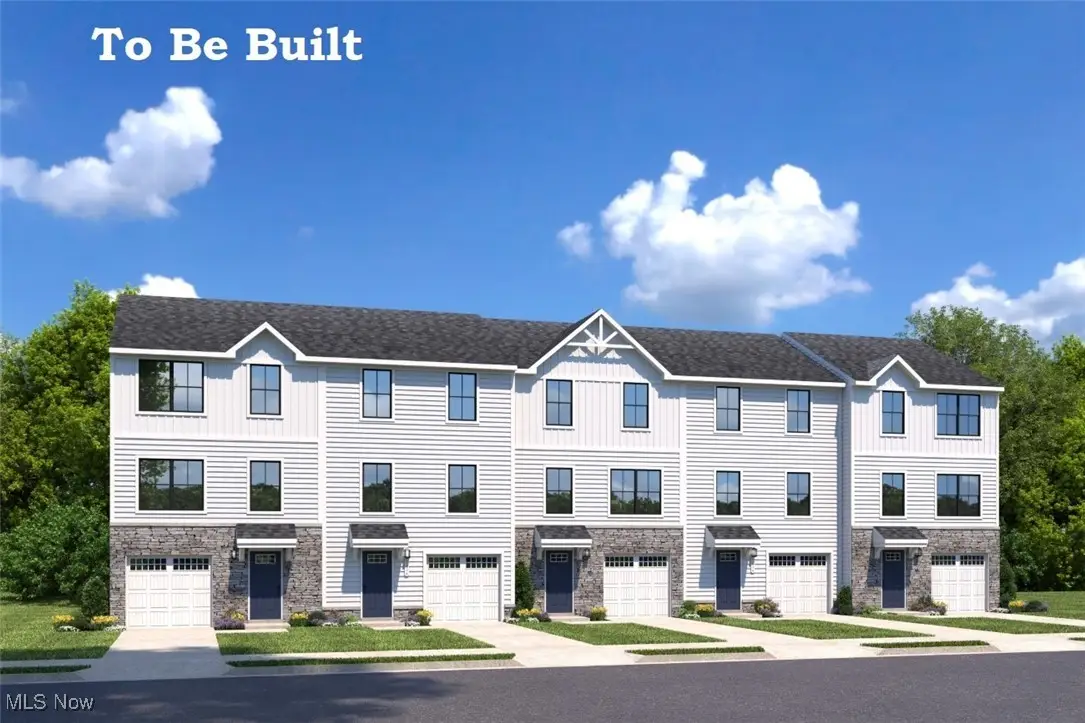
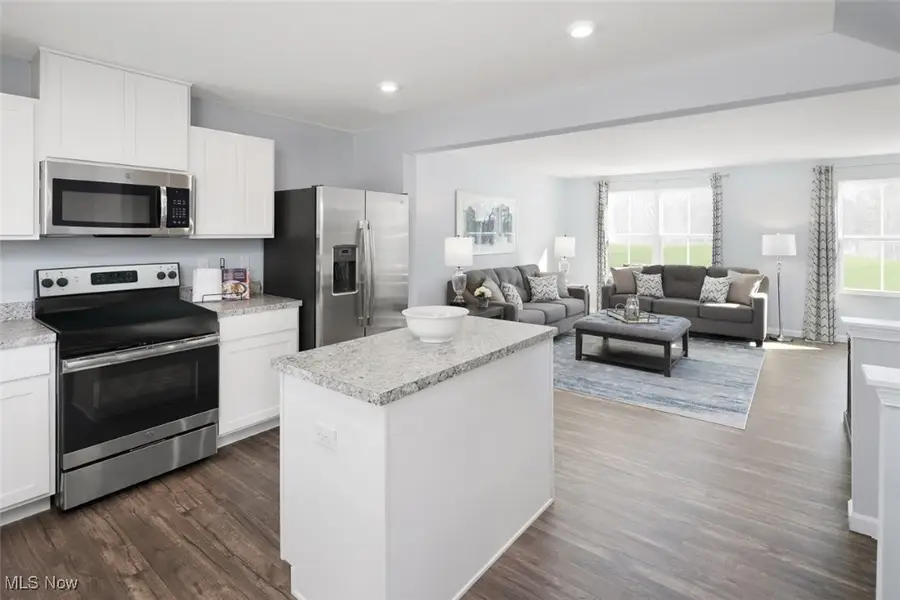
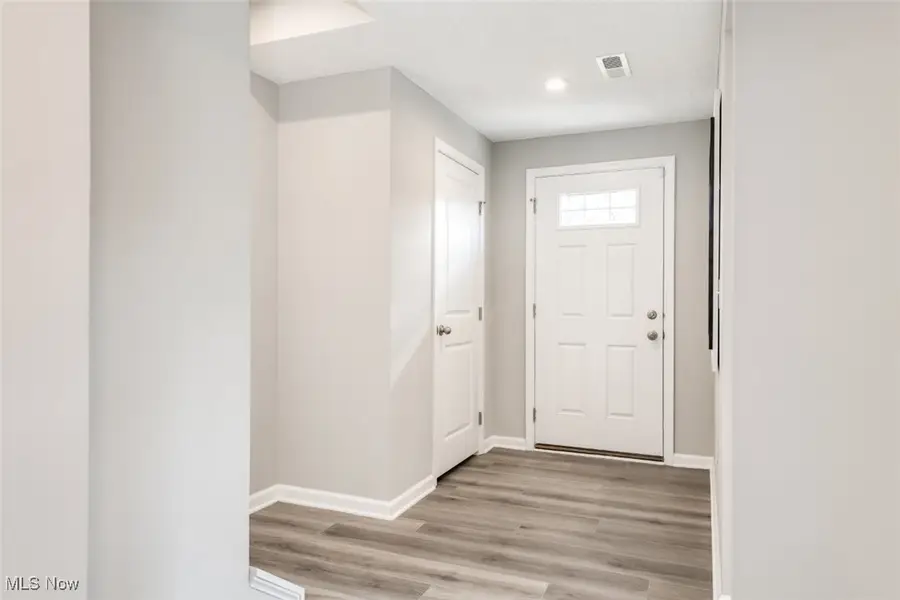
Upcoming open houses
- Fri, Aug 1501:00 pm - 04:00 pm
- Sat, Aug 1612:00 pm - 03:00 pm
- Sun, Aug 1701:00 pm - 03:00 pm
Listed by:karen e richardson
Office:keller williams citywide
MLS#:5147858
Source:OH_NORMLS
Price summary
- Price:$250,000
- Price per sq. ft.:$167.9
- Monthly HOA dues:$165
About this home
Get Mentor School District’s best value in new construction! Enjoy convenience to all of your favorite places in Mentor. Shopping at Diamond Center, Giant Eagle, Home Depot as well as countless dining and entertainment spots are all right around the corner. Whether you’re running errands or planning a night out, you’ll be close to everything you love. With easy access to Rt 2, you’ll be on your way to further destinations quickly. Veteran's Park, Fairport Harbor Beach and Mentor Headlands are all just a couple miles away for when you want to spend time in nature. Mentor Beach park is located directly across the street. Warranties included. BuiltSmart energy efficiency will save you Thousands on utility bills. Low down payment programs mean you are closer to owning than you think! The Simply Ryan Juniper combines all the amenities of single family living with all the conveniences of a townhome. The main level is open and airy, with a large, well-designed kitchen that’s open to the living area so you’ll never miss a conversation. A dining area provides a great space for entertaining or cozy evening in. Upstairs features a laundry closet that includes a full-size washer and dryer, and a generous hall bath. The owner’s suite is a quiet retreat and features its own full bath and a huge walk-in closet. The lower level provides plenty of storage space, or space for a workroom. No matter how you wish to use it, the Juniper is carefully designed to fit how you want to live. Photos for representation only. To be built.
Contact an agent
Home facts
- Listing Id #:5147858
- Added:1 day(s) ago
- Updated:August 14, 2025 at 02:38 AM
Rooms and interior
- Bedrooms:4
- Total bathrooms:2
- Full bathrooms:2
- Living area:1,489 sq. ft.
Heating and cooling
- Cooling:Central Air
- Heating:Forced Air
Structure and exterior
- Roof:Asphalt, Fiberglass
- Building area:1,489 sq. ft.
Utilities
- Water:Public
- Sewer:Public Sewer
Finances and disclosures
- Price:$250,000
- Price per sq. ft.:$167.9
New listings near 5602 Park Avenue #A-1
- Open Sun, 10am to 12pmNew
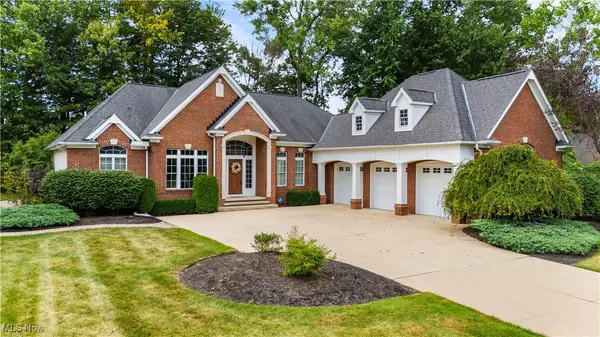 $679,900Active3 beds 3 baths3,629 sq. ft.
$679,900Active3 beds 3 baths3,629 sq. ft.8022 Belglo Lane, Mentor, OH 44060
MLS# 5147693Listed by: EXP REALTY, LLC. - New
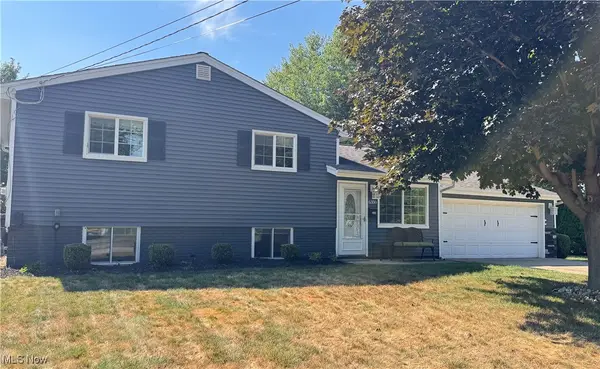 $279,900Active3 beds 2 baths1,924 sq. ft.
$279,900Active3 beds 2 baths1,924 sq. ft.6350 Antoinette Drive, Mentor, OH 44060
MLS# 5147636Listed by: RE/MAX RESULTS - Open Fri, 1 to 4pmNew
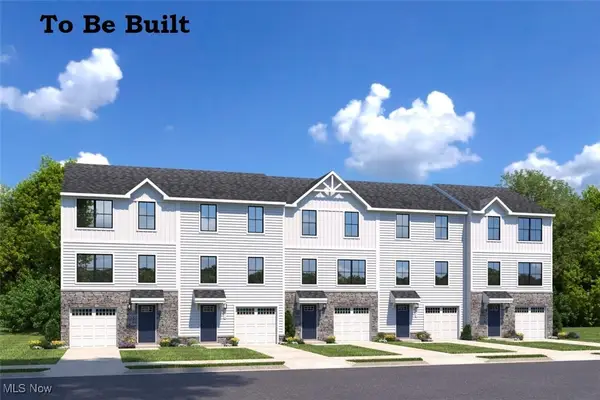 $275,000Active3 beds 3 baths1,489 sq. ft.
$275,000Active3 beds 3 baths1,489 sq. ft.5600 Park Avenue, Mentor, OH 44060
MLS# 5148214Listed by: KELLER WILLIAMS CITYWIDE - New
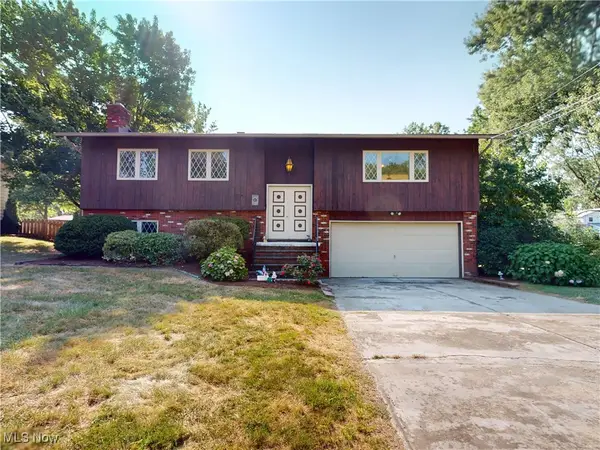 $279,900Active4 beds 3 baths
$279,900Active4 beds 3 baths7639 Chillicothe Road, Mentor, OH 44060
MLS# 5144843Listed by: MCDOWELL HOMES REAL ESTATE SERVICES - New
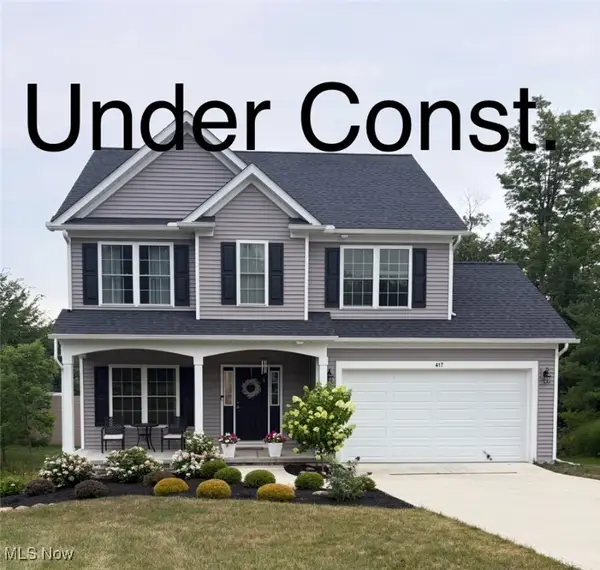 $519,900Active4 beds 4 baths3,121 sq. ft.
$519,900Active4 beds 4 baths3,121 sq. ft.5943 Kingfisher Court, Mentor, OH 44060
MLS# 5147613Listed by: RE/MAX RESULTS - Open Fri, 1 to 4pmNew
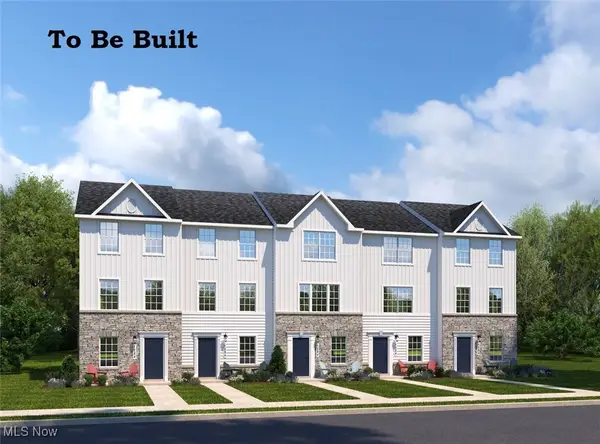 $289,990Active3 beds 3 baths1,429 sq. ft.
$289,990Active3 beds 3 baths1,429 sq. ft.5598 Sea Glass Lane #A-1, Mentor, OH 44060
MLS# 5147841Listed by: KELLER WILLIAMS CITYWIDE - New
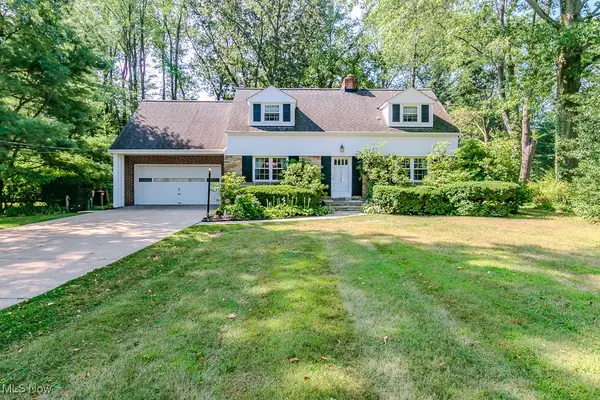 $360,000Active3 beds 2 baths2,366 sq. ft.
$360,000Active3 beds 2 baths2,366 sq. ft.8896 Spring Valley Drive, Mentor, OH 44060
MLS# 5146544Listed by: KELLER WILLIAMS GREATER METROPOLITAN - New
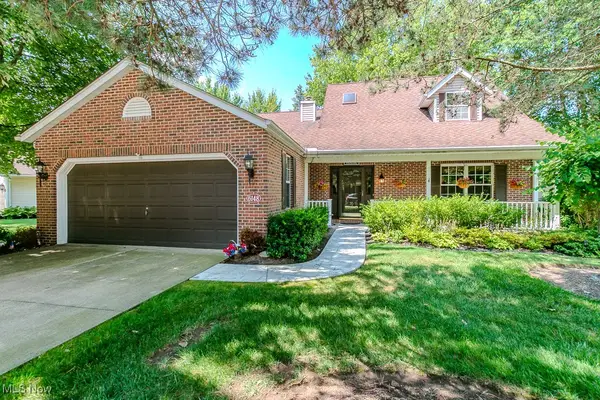 $320,000Active2 beds 3 baths2,277 sq. ft.
$320,000Active2 beds 3 baths2,277 sq. ft.6148 Worthington Lane, Mentor, OH 44060
MLS# 5147196Listed by: HOMESMART REAL ESTATE MOMENTUM LLC - New
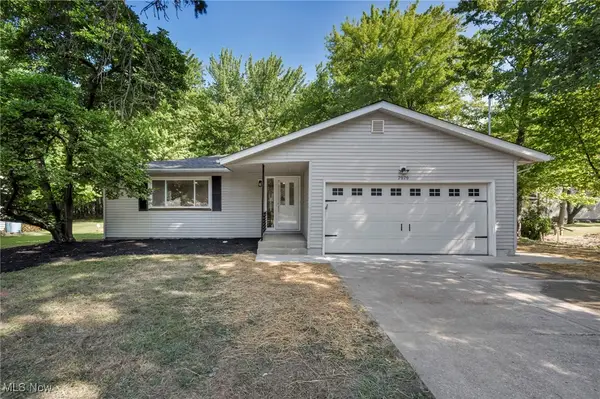 $275,000Active3 beds 2 baths1,512 sq. ft.
$275,000Active3 beds 2 baths1,512 sq. ft.7979 Bellflower Road, Mentor, OH 44060
MLS# 5147099Listed by: CHOSEN REAL ESTATE GROUP

