7316 Eric Drive, Mentor, OH 44060
Local realty services provided by:Better Homes and Gardens Real Estate Central
Listed by:marianne t prentice
Office:keller williams greater cleveland northeast
MLS#:5132470
Source:OH_NORMLS
Price summary
- Price:$239,000
- Price per sq. ft.:$164.15
About this home
Welcome to this immaculately cared for nearly 1,500 sq. ft. ranch in the heart of Mentor, ideally located within walking distance to Lake Erie and convenient shopping. Tucked in a quiet neighborhood, this home offers the best of peaceful living with easy access to city amenities. Step inside to a sun-filled living room, perfect for greeting guests or enjoying a relaxing evening. The updated eat-in kitchen features well-appointed cabinetry, ample counter space, and a thoughtful layout that makes meal prep a breeze. Just off the kitchen, the utility room provides a seamless extension of the home’s functionality, complete with extra storage, easy access to mechanicals, and a premium Speed Queen washer and dryer that convey with the sale. The true centerpiece of the home is the expansive 20x20 family room. Anchored by a cozy wood-burning fireplace, this inviting space is perfect for movie nights, game days, or holiday gatherings. Sliding glass doors lead to a private backyard and a spacious 20x16 patio—your ideal retreat for summer entertaining, grilling, or simply unwinding outdoors. This one-floor home offers three comfortable bedrooms, each with generous closet space. The master bedroom includes an attached bath for added convenience. Additional attic access provides extra storage options, and the two car attached garage keeps vehicles sheltered year round. Whether you’re searching for your first home or ready to right size into the ease of ranch living, this home offers comfort, functionality, and a prime location. With meticulous care throughout, it’s move-in ready and waiting for its next owner. Call me for a private showing today! HVAC & AC ~Aug 2020, New Roof~May 2023, Dishwasher & Refrigerator~July 2024
Contact an agent
Home facts
- Year built:1960
- Listing ID #:5132470
- Added:4 day(s) ago
- Updated:September 10, 2025 at 07:39 PM
Rooms and interior
- Bedrooms:3
- Total bathrooms:2
- Full bathrooms:1
- Half bathrooms:1
- Living area:1,456 sq. ft.
Heating and cooling
- Cooling:Central Air
- Heating:Forced Air, Gas
Structure and exterior
- Roof:Asphalt
- Year built:1960
- Building area:1,456 sq. ft.
- Lot area:0.26 Acres
Utilities
- Water:Public
- Sewer:Public Sewer
Finances and disclosures
- Price:$239,000
- Price per sq. ft.:$164.15
- Tax amount:$1,986 (2024)
New listings near 7316 Eric Drive
- New
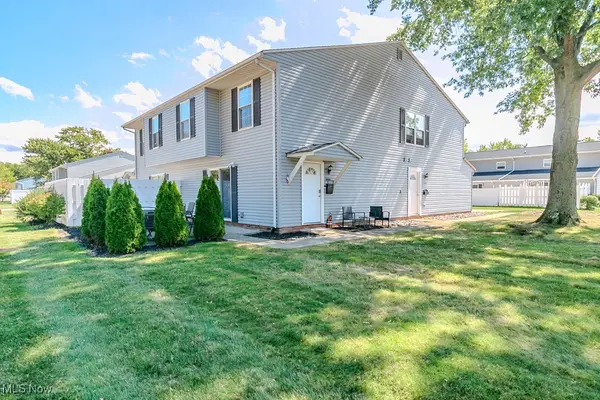 $155,900Active2 beds 2 baths1,050 sq. ft.
$155,900Active2 beds 2 baths1,050 sq. ft.8090 Independence Drive #C, Mentor, OH 44060
MLS# 5153472Listed by: KELLER WILLIAMS GREATER METROPOLITAN - New
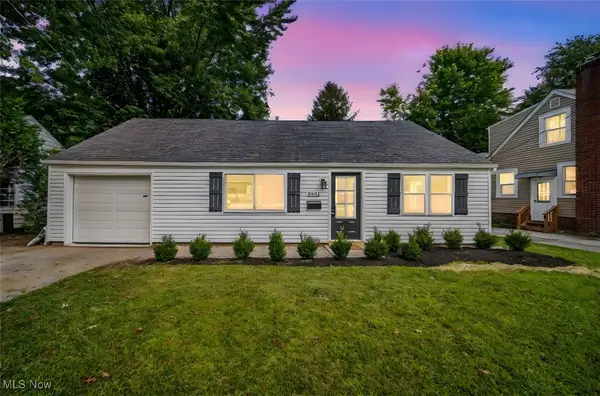 $260,000Active4 beds 2 baths1,472 sq. ft.
$260,000Active4 beds 2 baths1,472 sq. ft.8341 Nowlen Street, Mentor, OH 44060
MLS# 5154973Listed by: CENTURY 21 HOMESTAR - New
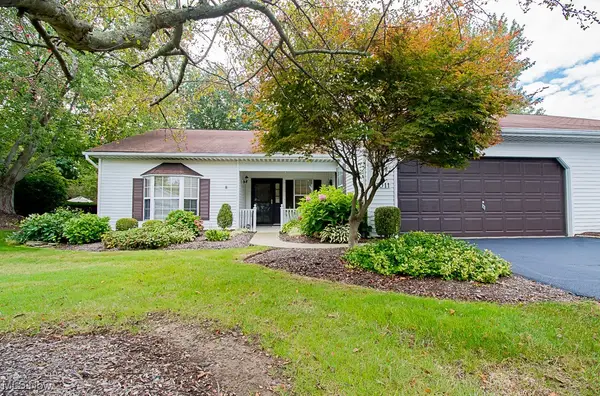 $248,900Active2 beds 2 baths1,432 sq. ft.
$248,900Active2 beds 2 baths1,432 sq. ft.6011 Cabot Court, Mentor, OH 44060
MLS# 5154370Listed by: HOMESMART REAL ESTATE MOMENTUM LLC - New
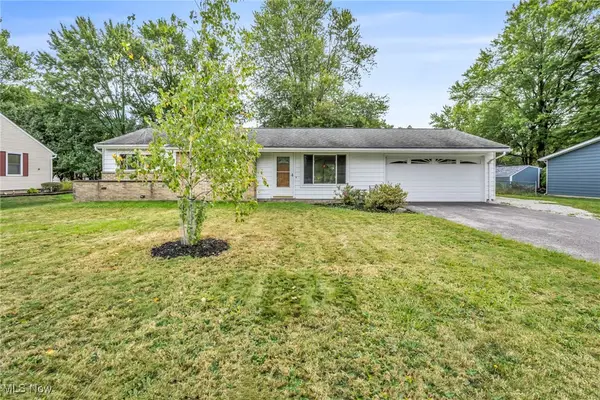 $240,000Active3 beds 1 baths969 sq. ft.
$240,000Active3 beds 1 baths969 sq. ft.7236 Welland Drive, Mentor, OH 44060
MLS# 5154147Listed by: PLATINUM REAL ESTATE - New
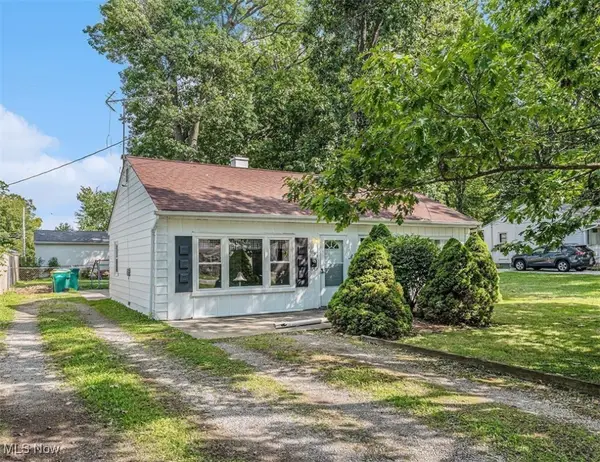 $169,900Active3 beds 2 baths875 sq. ft.
$169,900Active3 beds 2 baths875 sq. ft.4893 Corduroy Road, Mentor, OH 44060
MLS# 5150559Listed by: CENTURY 21 ASA COX HOMES 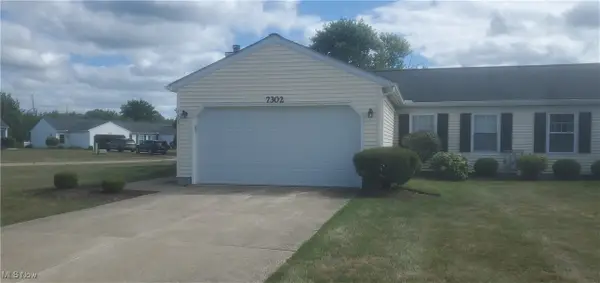 $210,000Pending2 beds 1 baths1,064 sq. ft.
$210,000Pending2 beds 1 baths1,064 sq. ft.7302 Olde Farm Lane, Mentor, OH 44060
MLS# 5153331Listed by: CENTURY 21 HOMESTAR- New
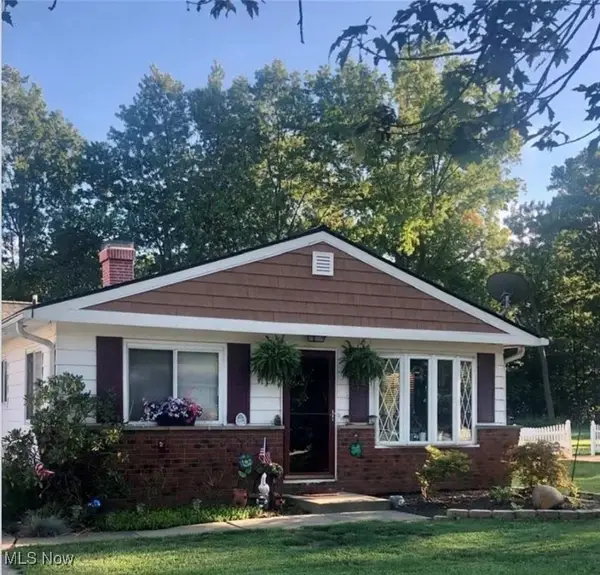 $224,900Active3 beds 2 baths
$224,900Active3 beds 2 baths8136 Bellflower Road, Mentor, OH 44060
MLS# 5144378Listed by: RE/MAX TRADITIONS - New
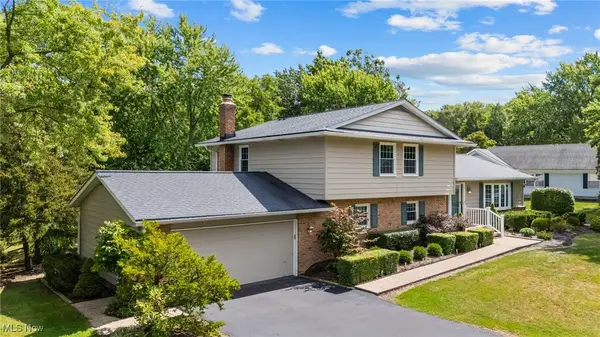 $374,900Active4 beds 4 baths2,600 sq. ft.
$374,900Active4 beds 4 baths2,600 sq. ft.7751 Mountain Ash Drive, Mentor, OH 44060
MLS# 5153595Listed by: RE/MAX TRADITIONS 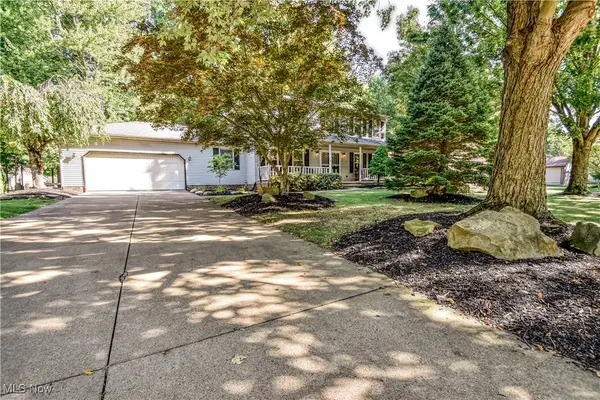 $433,000Pending4 beds 3 baths2,592 sq. ft.
$433,000Pending4 beds 3 baths2,592 sq. ft.7811 Champaign Drive, Mentor, OH 44060
MLS# 5153106Listed by: HOMESMART REAL ESTATE MOMENTUM LLC
