7751 Mountain Ash Drive, Mentor, OH 44060
Local realty services provided by:Better Homes and Gardens Real Estate Central
Listed by:dan mccaskey
Office:re/max traditions
MLS#:5153595
Source:OH_NORMLS
Price summary
- Price:$374,900
- Price per sq. ft.:$144.19
About this home
Beautifully Maintained 4 Bedroom & 3.5 Bath Multi-level Home in Morley Hills Estates! This warm and inviting home offers over 2500 sqft of gracious living space with tasteful decor throughout. Main level open concept includes Living & Dining Room with hardwood floors through to the updated Kitchen with dining area & all appliances included. Upper level includes Master Bedroom with walk-in closet & updated private bath, 2 additional bedrooms & 2nd full guest bath. Walk-out lower level includes spacious Family Room with new carpeting, brick fireplace/wood burning insert, wet bar and french doors to patio & pool. Lower level also includes 4th Bedroom, half bath, laundry room - washer & dryer stay. Basement includes Rec/Game Room or possible 5th bedroom with closet, built-in cabinetry, bookshelves and private full bath...ideal for teens or guests! Large utility room/workshop and great storage & closet space throughout. 2+car attached garage. All electric home with new Heat Pump & Central air. Entertain on the patio overlooking 32x16 in-ground heated pool with diving board, winter cover, pool monitor for extra safety & surrounded by vinyl privacy fencing. Backyard with mature trees & storage shed. This wonderful home is set on quiet street and ready for your growing family to enjoy for many years to come! Close to shopping, restaurants, schools and easy freeway access! Mentor Schools.
Contact an agent
Home facts
- Year built:1971
- Listing ID #:5153595
- Added:54 day(s) ago
- Updated:October 30, 2025 at 07:15 AM
Rooms and interior
- Bedrooms:4
- Total bathrooms:4
- Full bathrooms:3
- Half bathrooms:1
- Living area:2,600 sq. ft.
Heating and cooling
- Cooling:Heat Pump
- Heating:Electric, Heat Pump
Structure and exterior
- Roof:Asphalt, Fiberglass
- Year built:1971
- Building area:2,600 sq. ft.
- Lot area:0.5 Acres
Utilities
- Water:Public
- Sewer:Public Sewer
Finances and disclosures
- Price:$374,900
- Price per sq. ft.:$144.19
- Tax amount:$4,419 (2024)
New listings near 7751 Mountain Ash Drive
- New
 $379,900Active2 beds 2 baths1,573 sq. ft.
$379,900Active2 beds 2 baths1,573 sq. ft.8703 Prairie Grass Lane, Mentor, OH 44060
MLS# 5167708Listed by: HOMESMART REAL ESTATE MOMENTUM LLC - New
 $185,000Active4 beds 2 baths1,092 sq. ft.
$185,000Active4 beds 2 baths1,092 sq. ft.8066 Broadmoor Road, Mentor, OH 44060
MLS# 5167179Listed by: KELLER WILLIAMS GREATER CLEVELAND NORTHEAST - New
 $370,000Active4 beds 3 baths2,723 sq. ft.
$370,000Active4 beds 3 baths2,723 sq. ft.6267 Foxwood Court, Mentor, OH 44060
MLS# 5167736Listed by: MCDOWELL HOMES REAL ESTATE SERVICES - New
 $224,500Active4 beds 1 baths1,608 sq. ft.
$224,500Active4 beds 1 baths1,608 sq. ft.4995 Marigold Road, Mentor, OH 44060
MLS# 5165650Listed by: ACACIA REALTY, LLC. - New
 $225,000Active3 beds 1 baths1,056 sq. ft.
$225,000Active3 beds 1 baths1,056 sq. ft.5592 Hopkins Road, Mentor, OH 44060
MLS# 5167590Listed by: MCDOWELL HOMES REAL ESTATE SERVICES - New
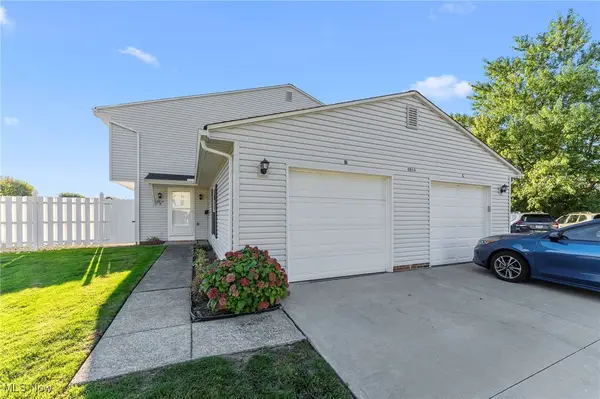 $169,900Active3 beds 2 baths1,252 sq. ft.
$169,900Active3 beds 2 baths1,252 sq. ft.6814 Beacon Drive, Mentor, OH 44060
MLS# 5165226Listed by: RE/MAX RESULTS - New
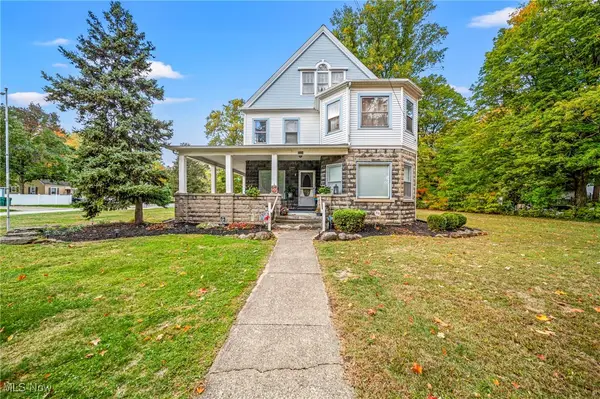 $449,999Active6 beds 3 baths
$449,999Active6 beds 3 baths7224 Burridge Avenue, Mentor, OH 44060
MLS# 5166229Listed by: PLATINUM REAL ESTATE - New
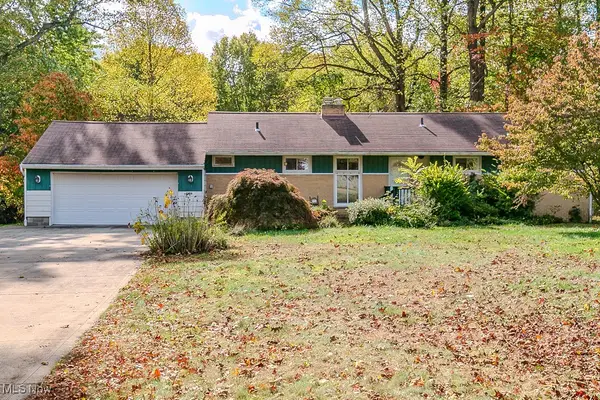 $249,900Active3 beds 2 baths1,980 sq. ft.
$249,900Active3 beds 2 baths1,980 sq. ft.8804 Shandle Boulevard, Mentor, OH 44060
MLS# 5160120Listed by: KELLER WILLIAMS GREATER METROPOLITAN 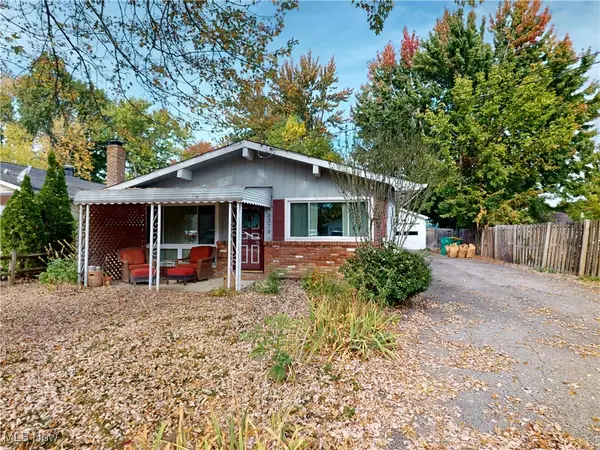 $204,900Pending3 beds 2 baths
$204,900Pending3 beds 2 baths8379 Mentorwood Drive, Mentor, OH 44060
MLS# 5166416Listed by: MCDOWELL HOMES REAL ESTATE SERVICES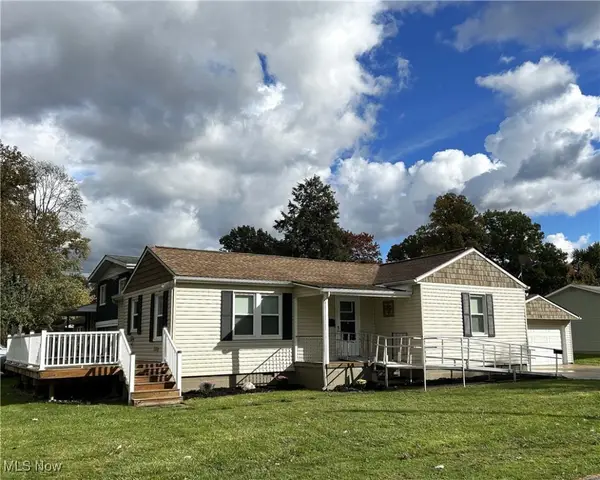 $225,000Pending3 beds 2 baths1,233 sq. ft.
$225,000Pending3 beds 2 baths1,233 sq. ft.8226 Lake Shore Boulevard, Mentor, OH 44060
MLS# 5166303Listed by: KELLER WILLIAMS LIVING
