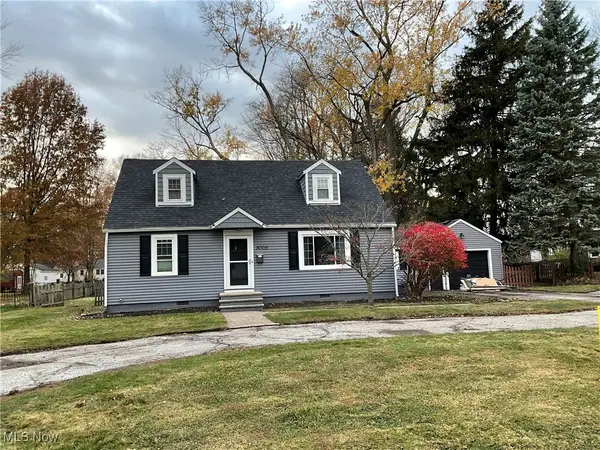7384 Avon Drive, Mentor, OH 44060
Local realty services provided by:Better Homes and Gardens Real Estate Central
Listed by: sandy leonard
Office: homesmart real estate momentum llc.
MLS#:5146989
Source:OH_NORMLS
Price summary
- Price:$160,000
- Price per sq. ft.:$108.11
- Monthly HOA dues:$251
About this home
Welcome to this Conveniently Located 2 Bedroom Condo in the DESIRABLE Western Reserve Condos of MENTOR.
The main floor is comprised of an adorable eat-in kitchen including ALL Appliances, half bath and additionally a Spacious Living Room with sliding doors that open to a PRIVATE back COURTYARD with a PRIVATE PATIO, Gardening Area and PRIVACY Fencing for relaxing or entertaining. Upstairs you will discover two Oversized bedrooms with Expansive Closet Space and plenty of Natural Light. In between the bedrooms is your FULL bathroom with a STUNNING WALK-IN Shower. Hallway hosts shelves for multiple uses. NEW CARPET and FRESHLY PAINTED. The Spacious Lower Level is perfect for additional Living Space like an OFFICE, Media Rm, WORKOUT Room, Etc. Lower level also provides a Laundry area with washer and dryer Hook-up, which adds practicality if you choose to have an in-unit laundry. W/D not included. A detached 1 Car Garage and 1 assigned Parking Space enhance convenience. Additionally, your guests may use Visitor Parking Spaces provided. Enjoy community amenities including an IN-GROUND POOL, PLAYGROUND and Convenient Guest Parking. This townhome is Ideally located just minutes from OH-306 & OH- 2 interchanges, shopping, restaurants and more. HOME WARRANTY Included for added Peace of mind.
Property is being sold AS-IS.
Contact an agent
Home facts
- Year built:1972
- Listing ID #:5146989
- Added:43 day(s) ago
- Updated:November 21, 2025 at 08:19 AM
Rooms and interior
- Bedrooms:2
- Total bathrooms:2
- Full bathrooms:1
- Half bathrooms:1
- Living area:1,480 sq. ft.
Heating and cooling
- Cooling:Central Air
- Heating:Forced Air, Gas
Structure and exterior
- Roof:Asphalt, Fiberglass
- Year built:1972
- Building area:1,480 sq. ft.
- Lot area:0.16 Acres
Utilities
- Water:Public
- Sewer:Public Sewer
Finances and disclosures
- Price:$160,000
- Price per sq. ft.:$108.11
- Tax amount:$1,713 (2024)
New listings near 7384 Avon Drive
- New
 $300,000Active5 beds 2 baths1,586 sq. ft.
$300,000Active5 beds 2 baths1,586 sq. ft.7468 Case Avenue, Mentor, OH 44060
MLS# 5173423Listed by: REAL OF OHIO - New
 $179,900Active2 beds 1 baths736 sq. ft.
$179,900Active2 beds 1 baths736 sq. ft.6430 Seneca Trail, Mentor, OH 44060
MLS# 5172960Listed by: HOMESMART REAL ESTATE MOMENTUM LLC  $269,900Pending3 beds 2 baths1,527 sq. ft.
$269,900Pending3 beds 2 baths1,527 sq. ft.6058 Cedarwood Road, Mentor, OH 44060
MLS# 5172842Listed by: CENTURY 21 ASA COX HOMES- Open Sun, 12 to 2pmNew
 $279,900Active3 beds 2 baths1,362 sq. ft.
$279,900Active3 beds 2 baths1,362 sq. ft.8353 Nowlen Street, Mentor, OH 44060
MLS# 5171612Listed by: KELLER WILLIAMS GREATER METROPOLITAN - New
 $205,000Active3 beds 2 baths1,818 sq. ft.
$205,000Active3 beds 2 baths1,818 sq. ft.6284 Seneca Road, Mentor, OH 44060
MLS# 5172448Listed by: MCDOWELL HOMES REAL ESTATE SERVICES - New
 $500,000Active4 beds 4 baths3,158 sq. ft.
$500,000Active4 beds 4 baths3,158 sq. ft.10171 Hobby Horse Lane, Mentor, OH 44060
MLS# 5170964Listed by: PLATINUM REAL ESTATE - New
 $199,900Active2 beds 1 baths
$199,900Active2 beds 1 baths4773 Belle Meadow Road, Mentor, OH 44060
MLS# 5172292Listed by: REAL OF OHIO - New
 $95,000Active2 beds 2 baths1,196 sq. ft.
$95,000Active2 beds 2 baths1,196 sq. ft.7970 Mentor Avenue #B7, Mentor, OH 44060
MLS# 5172326Listed by: CENTURY 21 HOMESTAR - New
 $449,900Active4 beds 4 baths2,744 sq. ft.
$449,900Active4 beds 4 baths2,744 sq. ft.7616 Mountain Park Drive, Mentor, OH 44060
MLS# 5168956Listed by: HOMESMART REAL ESTATE MOMENTUM LLC - New
 $295,000Active4 beds 2 baths1,906 sq. ft.
$295,000Active4 beds 2 baths1,906 sq. ft.8002 Stockbridge Road, Mentor, OH 44060
MLS# 5171004Listed by: PLATINUM REAL ESTATE
