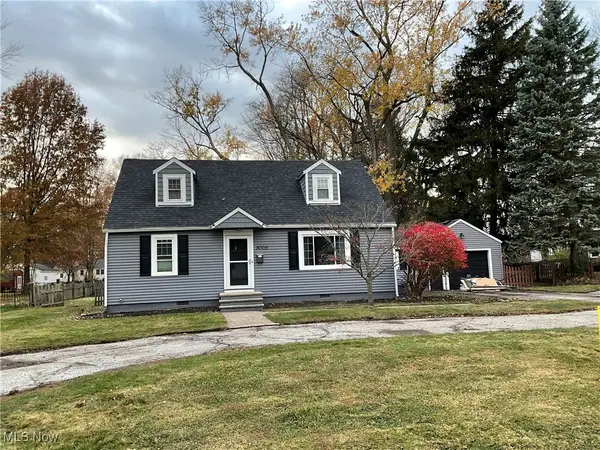7423 Cadle Avenue, Mentor, OH 44060
Local realty services provided by:Better Homes and Gardens Real Estate Central
Listed by: marianne t prentice, marcy a feather
Office: keller williams greater cleveland northeast
MLS#:5160754
Source:OH_NORMLS
Price summary
- Price:$279,900
- Price per sq. ft.:$135.22
About this home
Welcome to 7423 Cadle Ave. ~ a Charming Mentor Ranch with a Backyard Made for Memories! This home is a perfect beginning where charm, updates, and outdoor space come together in one irresistible package! Perfectly situated for quick access to Route 90 and Route 2, this beautifully maintained 3-bedroom, 2-bath ranch offers an easy, comfortable lifestyle with thoughtful upgrades throughout. From the moment you arrive, you’ll notice the inviting curb appeal with refreshed landscaping and a welcoming covered front porch. Inside, you’re greeted by engineered wood flooring that flows seamlessly through the main level. The spacious living room is filled with natural light from large windows, creating a warm and welcoming place to gather. The galley-style kitchen opens to a dining area with sliding glass doors leading to the backyard ~ and what a backyard it is! Step outside to find a fully fenced, private oasis featuring both a deck and patio, perfect for entertaining, grilling, or relaxing. The depth of this lot is truly surprising — there’s more than enough room for a game of baseball, a large garden, or endless summer fun. A majestic mature oak tree stands as a stunning focal point, providing beauty and shade throughout the season. Back inside, the main level offers three comfortable bedrooms and a full bath. The finished basement expands your living space with a second full bath, oversized vanity, and endless possibilities — from a media room to a guest suite. Upstairs, the finished attic adds even more versatility, ideal as a hobby space, gaming room, or private hangout. With all the updates, flexible living spaces, and unbeatable backyard, this home checks all the boxes. It’s the perfect match for first-time buyers, downsizers, or anyone looking for a turnkey property in a convenient Mentor location. Note: Seller will need time to secure suitable housing but is actively searching. Don’t wait — homes like this don’t stay on the market for long!
Contact an agent
Home facts
- Year built:1952
- Listing ID #:5160754
- Added:49 day(s) ago
- Updated:November 21, 2025 at 08:19 AM
Rooms and interior
- Bedrooms:3
- Total bathrooms:2
- Full bathrooms:2
- Living area:2,070 sq. ft.
Heating and cooling
- Cooling:Central Air
- Heating:Forced Air, Gas
Structure and exterior
- Roof:Asphalt, Fiberglass
- Year built:1952
- Building area:2,070 sq. ft.
- Lot area:0.28 Acres
Utilities
- Water:Public
- Sewer:Public Sewer
Finances and disclosures
- Price:$279,900
- Price per sq. ft.:$135.22
- Tax amount:$2,646 (2024)
New listings near 7423 Cadle Avenue
- New
 $300,000Active5 beds 2 baths1,586 sq. ft.
$300,000Active5 beds 2 baths1,586 sq. ft.7468 Case Avenue, Mentor, OH 44060
MLS# 5173423Listed by: REAL OF OHIO - New
 $179,900Active2 beds 1 baths736 sq. ft.
$179,900Active2 beds 1 baths736 sq. ft.6430 Seneca Trail, Mentor, OH 44060
MLS# 5172960Listed by: HOMESMART REAL ESTATE MOMENTUM LLC  $269,900Pending3 beds 2 baths1,527 sq. ft.
$269,900Pending3 beds 2 baths1,527 sq. ft.6058 Cedarwood Road, Mentor, OH 44060
MLS# 5172842Listed by: CENTURY 21 ASA COX HOMES- Open Sun, 12 to 2pmNew
 $279,900Active3 beds 2 baths1,362 sq. ft.
$279,900Active3 beds 2 baths1,362 sq. ft.8353 Nowlen Street, Mentor, OH 44060
MLS# 5171612Listed by: KELLER WILLIAMS GREATER METROPOLITAN - New
 $205,000Active3 beds 2 baths1,818 sq. ft.
$205,000Active3 beds 2 baths1,818 sq. ft.6284 Seneca Road, Mentor, OH 44060
MLS# 5172448Listed by: MCDOWELL HOMES REAL ESTATE SERVICES - New
 $500,000Active4 beds 4 baths3,158 sq. ft.
$500,000Active4 beds 4 baths3,158 sq. ft.10171 Hobby Horse Lane, Mentor, OH 44060
MLS# 5170964Listed by: PLATINUM REAL ESTATE - New
 $199,900Active2 beds 1 baths
$199,900Active2 beds 1 baths4773 Belle Meadow Road, Mentor, OH 44060
MLS# 5172292Listed by: REAL OF OHIO - New
 $95,000Active2 beds 2 baths1,196 sq. ft.
$95,000Active2 beds 2 baths1,196 sq. ft.7970 Mentor Avenue #B7, Mentor, OH 44060
MLS# 5172326Listed by: CENTURY 21 HOMESTAR - New
 $449,900Active4 beds 4 baths2,744 sq. ft.
$449,900Active4 beds 4 baths2,744 sq. ft.7616 Mountain Park Drive, Mentor, OH 44060
MLS# 5168956Listed by: HOMESMART REAL ESTATE MOMENTUM LLC - New
 $295,000Active4 beds 2 baths1,906 sq. ft.
$295,000Active4 beds 2 baths1,906 sq. ft.8002 Stockbridge Road, Mentor, OH 44060
MLS# 5171004Listed by: PLATINUM REAL ESTATE
