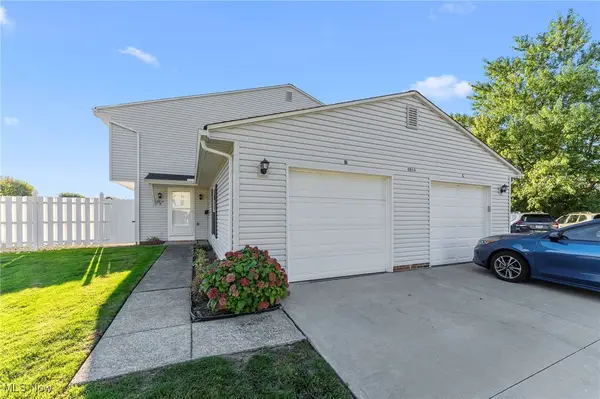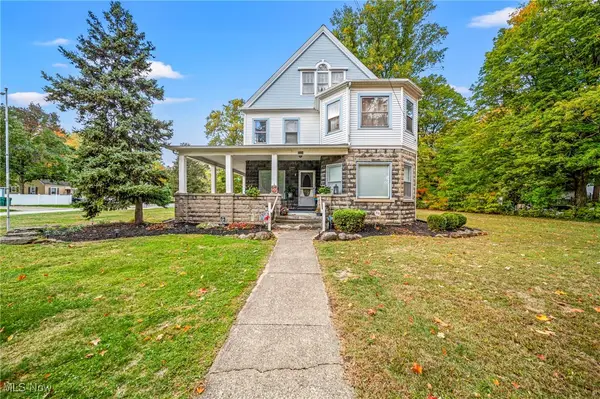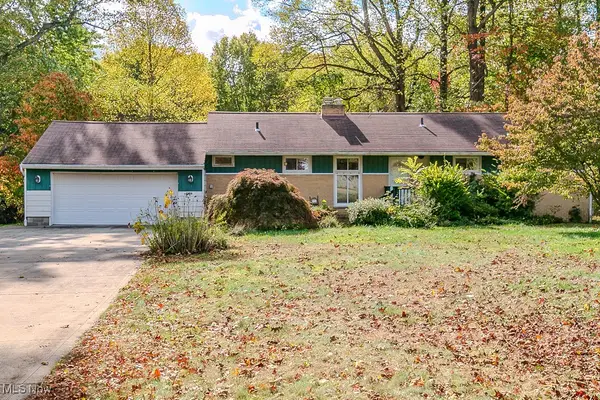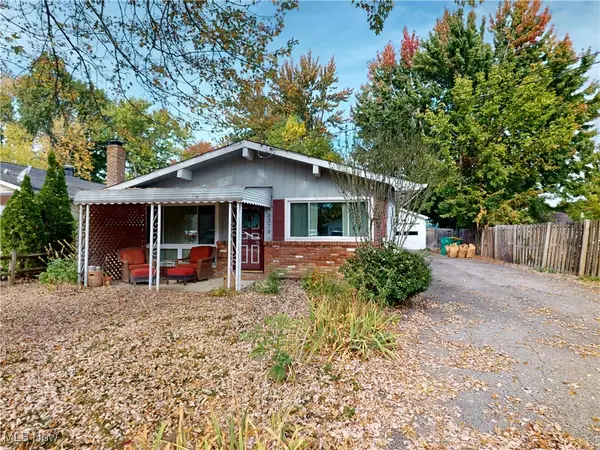8300 Deepwood Boulevard #8, Mentor, OH 44060
Local realty services provided by:Better Homes and Gardens Real Estate Central
Listed by:andrey godes
Office:keller williams living
MLS#:5167150
Source:OH_NORMLS
Price summary
- Price:$189,500
- Price per sq. ft.:$133.64
About this home
Welcome home to this spacious three bedroom condo tucked way in the back of Deepwood Condo Estates. Its move-in ready and awaits your creative ideas! The step down living room offers the warmth of a wood burning fireplace and tall ceilings with beautiful view of the courtyard! The formal dining room and eat-in kitchen (w/heated tile floors) bring ample space for large gatherings! Three generously sized bedrooms are located on the second floor with two full baths! The convenience of a half bath and laundry area add to the main level! The cement patio is located between the kitchen and garage and offers much privacy! Replacement windows throughout! Detached two car garage! Enjoy the recently renovated in-ground pool and club house! Guest parking is just around the corner and it is just a few steps to the pool an party center area. New garage door opener and New HVAC in 2024. 1 Year APHW Home Warranty Included! Stop wasting money on rent! This is the one you have been waiting for!
Contact an agent
Home facts
- Year built:1969
- Listing ID #:5167150
- Added:6 day(s) ago
- Updated:October 30, 2025 at 02:19 PM
Rooms and interior
- Bedrooms:3
- Total bathrooms:3
- Full bathrooms:2
- Half bathrooms:1
- Living area:1,418 sq. ft.
Heating and cooling
- Cooling:Central Air
- Heating:Baseboard, Electric
Structure and exterior
- Roof:Asphalt
- Year built:1969
- Building area:1,418 sq. ft.
- Lot area:0.32 Acres
Utilities
- Water:Public
- Sewer:Public Sewer
Finances and disclosures
- Price:$189,500
- Price per sq. ft.:$133.64
- Tax amount:$1,967 (2024)
New listings near 8300 Deepwood Boulevard #8
- Open Sun, 11am to 12pmNew
 $299,900Active5 beds 3 baths1,950 sq. ft.
$299,900Active5 beds 3 baths1,950 sq. ft.7340 Cadle Avenue, Mentor, OH 44060
MLS# 5167824Listed by: HOMESMART REAL ESTATE MOMENTUM LLC - New
 $379,900Active3 beds 2 baths1,573 sq. ft.
$379,900Active3 beds 2 baths1,573 sq. ft.8703 Prairie Grass Lane, Mentor, OH 44060
MLS# 5167708Listed by: HOMESMART REAL ESTATE MOMENTUM LLC - New
 $185,000Active4 beds 2 baths1,092 sq. ft.
$185,000Active4 beds 2 baths1,092 sq. ft.8066 Broadmoor Road, Mentor, OH 44060
MLS# 5167179Listed by: KELLER WILLIAMS GREATER CLEVELAND NORTHEAST - New
 $370,000Active4 beds 3 baths2,723 sq. ft.
$370,000Active4 beds 3 baths2,723 sq. ft.6267 Foxwood Court, Mentor, OH 44060
MLS# 5167736Listed by: MCDOWELL HOMES REAL ESTATE SERVICES - New
 $224,500Active4 beds 1 baths1,608 sq. ft.
$224,500Active4 beds 1 baths1,608 sq. ft.4995 Marigold Road, Mentor, OH 44060
MLS# 5165650Listed by: ACACIA REALTY, LLC. - New
 $225,000Active3 beds 1 baths1,056 sq. ft.
$225,000Active3 beds 1 baths1,056 sq. ft.5592 Hopkins Road, Mentor, OH 44060
MLS# 5167590Listed by: MCDOWELL HOMES REAL ESTATE SERVICES - New
 $169,900Active3 beds 2 baths1,252 sq. ft.
$169,900Active3 beds 2 baths1,252 sq. ft.6814 Beacon Drive, Mentor, OH 44060
MLS# 5165226Listed by: RE/MAX RESULTS - New
 $449,999Active6 beds 3 baths
$449,999Active6 beds 3 baths7224 Burridge Avenue, Mentor, OH 44060
MLS# 5166229Listed by: PLATINUM REAL ESTATE - New
 $249,900Active3 beds 2 baths1,980 sq. ft.
$249,900Active3 beds 2 baths1,980 sq. ft.8804 Shandle Boulevard, Mentor, OH 44060
MLS# 5160120Listed by: KELLER WILLIAMS GREATER METROPOLITAN  $204,900Pending3 beds 2 baths
$204,900Pending3 beds 2 baths8379 Mentorwood Drive, Mentor, OH 44060
MLS# 5166416Listed by: MCDOWELL HOMES REAL ESTATE SERVICES
