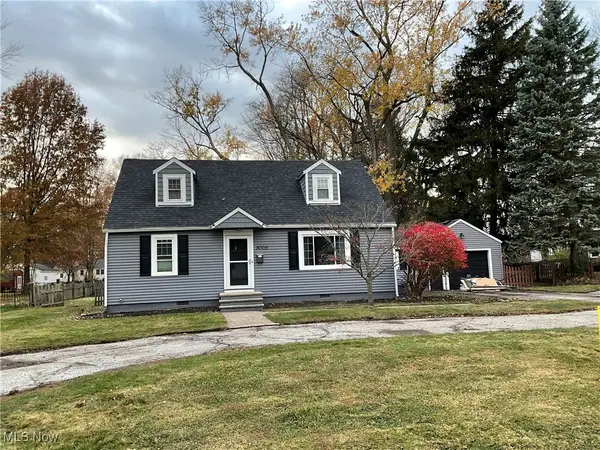9065 Johnnycake Ridge Road, Mentor, OH 44060
Local realty services provided by:Better Homes and Gardens Real Estate Central
Listed by: katie mcneill
Office: platinum real estate
MLS#:5161422
Source:OH_NORMLS
Price summary
- Price:$575,000
- Price per sq. ft.:$192.44
About this home
This incredible home has been beautifully updated and meticulously maintained. The kitchen is truly the heart of the home—bright and spacious with tile flooring, plenty of cabinetry, and open flow to the dining area with gorgeous hardwood floors. The adjoining family room offers a cozy fireplace and creates the perfect spot for relaxing or entertaining.
Upstairs, the master suite is a true retreat with a luxurious feel, while one of the bedrooms has been transformed into a custom walk-in closet. All bathrooms have been remodeled within the past 1–2 years. The finished basement features a remodeled bar area and built-in speaker system—great for movie nights or gatherings. The fully insulated 3-season sunroom can be enjoyed most of the year with a small space heater and overlooks the resort-style backyard.
Outside, enjoy a pickleball/basketball court, a pool with new liner and 5-year-old pump, a 12x14 gazebo with power and Bluetooth speakers, and a fully covered deck with ceiling fans and an electric 18x12 SunSetter awning. The 18x14 insulated shed with split air unit and rubber flooring is perfect for a gym or workshop. Front yard features new sod, with fresh seeding in the back, a sprinkler system, and professional drainage on both sides of the property. New siding, gutters, and stone accents were added just 2 years ago. A custom pond with fish completes this backyard paradise!
All appliances stay, including washer and dryer. HVAC approximately 8–10 years old with April Air, water heater new this year, and roof about 15 years old.
This home offers unmatched comfort, updates, and resort-style living—all in one amazing Mentor property!
Contact an agent
Home facts
- Year built:1984
- Listing ID #:5161422
- Added:44 day(s) ago
- Updated:November 21, 2025 at 08:19 AM
Rooms and interior
- Bedrooms:4
- Total bathrooms:3
- Full bathrooms:2
- Half bathrooms:1
- Living area:2,988 sq. ft.
Heating and cooling
- Cooling:Central Air
- Heating:Forced Air, Gas
Structure and exterior
- Roof:Asphalt, Fiberglass
- Year built:1984
- Building area:2,988 sq. ft.
- Lot area:0.59 Acres
Utilities
- Water:Public
- Sewer:Public Sewer
Finances and disclosures
- Price:$575,000
- Price per sq. ft.:$192.44
- Tax amount:$5,173 (2024)
New listings near 9065 Johnnycake Ridge Road
- New
 $300,000Active5 beds 2 baths1,586 sq. ft.
$300,000Active5 beds 2 baths1,586 sq. ft.7468 Case Avenue, Mentor, OH 44060
MLS# 5173423Listed by: REAL OF OHIO - New
 $179,900Active2 beds 1 baths736 sq. ft.
$179,900Active2 beds 1 baths736 sq. ft.6430 Seneca Trail, Mentor, OH 44060
MLS# 5172960Listed by: HOMESMART REAL ESTATE MOMENTUM LLC  $269,900Pending3 beds 2 baths1,527 sq. ft.
$269,900Pending3 beds 2 baths1,527 sq. ft.6058 Cedarwood Road, Mentor, OH 44060
MLS# 5172842Listed by: CENTURY 21 ASA COX HOMES- Open Sun, 12 to 2pmNew
 $279,900Active3 beds 2 baths1,362 sq. ft.
$279,900Active3 beds 2 baths1,362 sq. ft.8353 Nowlen Street, Mentor, OH 44060
MLS# 5171612Listed by: KELLER WILLIAMS GREATER METROPOLITAN - New
 $205,000Active3 beds 2 baths1,818 sq. ft.
$205,000Active3 beds 2 baths1,818 sq. ft.6284 Seneca Road, Mentor, OH 44060
MLS# 5172448Listed by: MCDOWELL HOMES REAL ESTATE SERVICES - New
 $500,000Active4 beds 4 baths3,158 sq. ft.
$500,000Active4 beds 4 baths3,158 sq. ft.10171 Hobby Horse Lane, Mentor, OH 44060
MLS# 5170964Listed by: PLATINUM REAL ESTATE - New
 $199,900Active2 beds 1 baths
$199,900Active2 beds 1 baths4773 Belle Meadow Road, Mentor, OH 44060
MLS# 5172292Listed by: REAL OF OHIO - New
 $95,000Active2 beds 2 baths1,196 sq. ft.
$95,000Active2 beds 2 baths1,196 sq. ft.7970 Mentor Avenue #B7, Mentor, OH 44060
MLS# 5172326Listed by: CENTURY 21 HOMESTAR - New
 $449,900Active4 beds 4 baths2,744 sq. ft.
$449,900Active4 beds 4 baths2,744 sq. ft.7616 Mountain Park Drive, Mentor, OH 44060
MLS# 5168956Listed by: HOMESMART REAL ESTATE MOMENTUM LLC - New
 $295,000Active4 beds 2 baths1,906 sq. ft.
$295,000Active4 beds 2 baths1,906 sq. ft.8002 Stockbridge Road, Mentor, OH 44060
MLS# 5171004Listed by: PLATINUM REAL ESTATE
