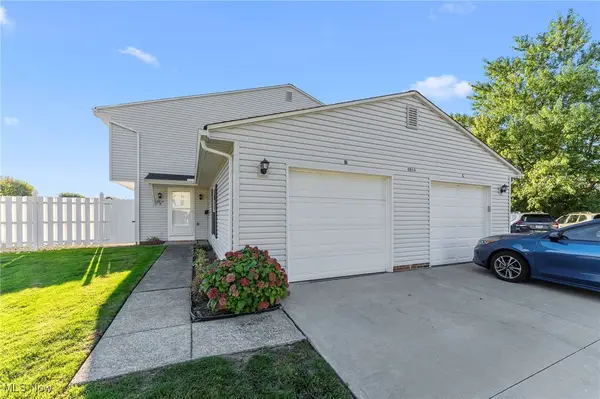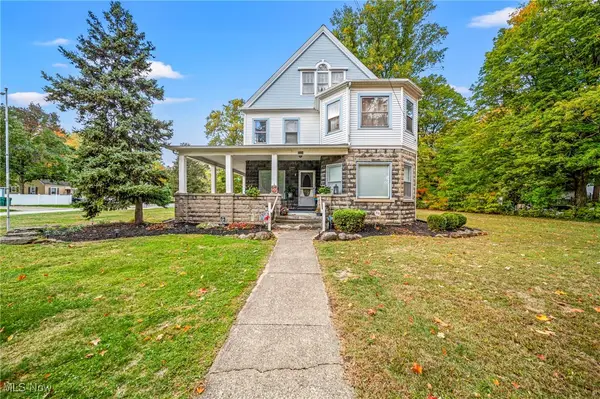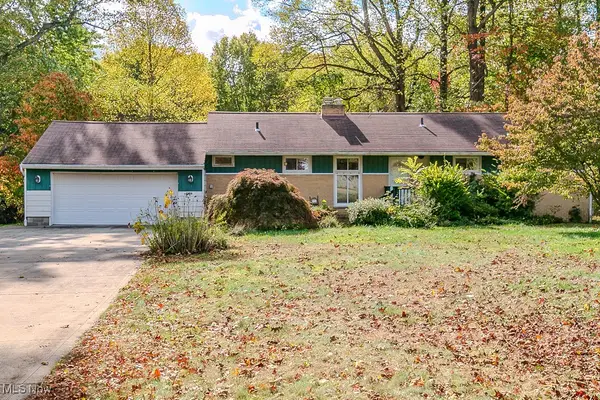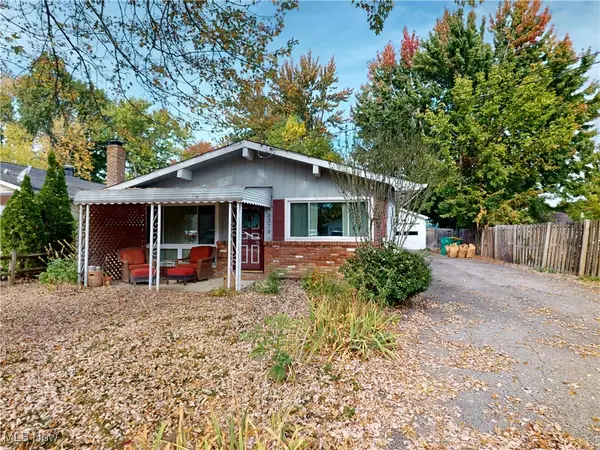9456 Beaver Creek Drive, Mentor, OH 44060
Local realty services provided by:Better Homes and Gardens Real Estate Central
Upcoming open houses
- Sun, Nov 0912:00 pm - 02:00 pm
Listed by:kimberly c yanoscsik
Office:kimberly's realty corp
MLS#:5152872
Source:OH_NORMLS
Price summary
- Price:$349,900
- Price per sq. ft.:$155.1
- Monthly HOA dues:$1.67
About this home
$15,000 Price Drop – Now Priced to Sell!
South Mentor Stunner – Spacious, Serene & Just Minutes from Everything!
Welcome to your dream home in the heart of South Mentor! Nestled in a peaceful cul-de-sac, this beautifully maintained 4-bedroom, 3-bathroom gem offers the perfect blend of comfort, flexibility, and tranquility.
Key Features:
New Price! Reduced by $15,000 – incredible value!
Flexible Floor Plan: Convert the spacious family room into a first-floor bedroom—ideal for guests or multi-generational living.
Main-Level Convenience: Full bathroom with walk-in shower + laundry room.
Warm & Inviting: Cozy wood-burning fireplaces in both the living and family rooms.
Functional Kitchen: Opens to formal dining with gorgeous wood floors and direct access to a covered back deck.
Spacious Bedrooms: All with wood flooring, including a Jack-and-Jill bath plus an additional full bath.
Basement Bonus: Large basement with endless potential for storage, hobbies, or future finishing.
Outdoor Oasis: Covered deck overlooking a fenced, wooded backyard—perfect for entertaining or relaxing in nature.
2.5-Car Attached Garage + Charming Front Porch
Newer Roof for peace of mind.
Location, Location, Location!
Enjoy a quiet, family-friendly neighborhood just minutes from top-rated schools, parks, shopping, and dining.
Don’t Miss Out!
This versatile and inviting home is ready for its next chapter. Whether you're looking for space to grow, entertain, or simply enjoy peaceful living—this property checks all the boxes.
Schedule your private showing today!
Contact an agent
Home facts
- Year built:1965
- Listing ID #:5152872
- Added:56 day(s) ago
- Updated:October 30, 2025 at 02:19 PM
Rooms and interior
- Bedrooms:4
- Total bathrooms:3
- Full bathrooms:3
- Living area:2,256 sq. ft.
Heating and cooling
- Cooling:Window Units
- Heating:Fireplaces, Gas, Hot Water, Steam
Structure and exterior
- Roof:Asphalt, Fiberglass
- Year built:1965
- Building area:2,256 sq. ft.
- Lot area:0.6 Acres
Utilities
- Water:Public
- Sewer:Public Sewer
Finances and disclosures
- Price:$349,900
- Price per sq. ft.:$155.1
- Tax amount:$5,222 (2024)
New listings near 9456 Beaver Creek Drive
- Open Sun, 11am to 12pmNew
 $299,900Active5 beds 3 baths1,950 sq. ft.
$299,900Active5 beds 3 baths1,950 sq. ft.7340 Cadle Avenue, Mentor, OH 44060
MLS# 5167824Listed by: HOMESMART REAL ESTATE MOMENTUM LLC - New
 $379,900Active3 beds 2 baths1,573 sq. ft.
$379,900Active3 beds 2 baths1,573 sq. ft.8703 Prairie Grass Lane, Mentor, OH 44060
MLS# 5167708Listed by: HOMESMART REAL ESTATE MOMENTUM LLC - New
 $185,000Active4 beds 2 baths1,092 sq. ft.
$185,000Active4 beds 2 baths1,092 sq. ft.8066 Broadmoor Road, Mentor, OH 44060
MLS# 5167179Listed by: KELLER WILLIAMS GREATER CLEVELAND NORTHEAST - New
 $370,000Active4 beds 3 baths2,723 sq. ft.
$370,000Active4 beds 3 baths2,723 sq. ft.6267 Foxwood Court, Mentor, OH 44060
MLS# 5167736Listed by: MCDOWELL HOMES REAL ESTATE SERVICES - New
 $224,500Active4 beds 1 baths1,608 sq. ft.
$224,500Active4 beds 1 baths1,608 sq. ft.4995 Marigold Road, Mentor, OH 44060
MLS# 5165650Listed by: ACACIA REALTY, LLC. - New
 $225,000Active3 beds 1 baths1,056 sq. ft.
$225,000Active3 beds 1 baths1,056 sq. ft.5592 Hopkins Road, Mentor, OH 44060
MLS# 5167590Listed by: MCDOWELL HOMES REAL ESTATE SERVICES - New
 $169,900Active3 beds 2 baths1,252 sq. ft.
$169,900Active3 beds 2 baths1,252 sq. ft.6814 Beacon Drive, Mentor, OH 44060
MLS# 5165226Listed by: RE/MAX RESULTS - New
 $449,999Active6 beds 3 baths
$449,999Active6 beds 3 baths7224 Burridge Avenue, Mentor, OH 44060
MLS# 5166229Listed by: PLATINUM REAL ESTATE - New
 $249,900Active3 beds 2 baths1,980 sq. ft.
$249,900Active3 beds 2 baths1,980 sq. ft.8804 Shandle Boulevard, Mentor, OH 44060
MLS# 5160120Listed by: KELLER WILLIAMS GREATER METROPOLITAN  $204,900Pending3 beds 2 baths
$204,900Pending3 beds 2 baths8379 Mentorwood Drive, Mentor, OH 44060
MLS# 5166416Listed by: MCDOWELL HOMES REAL ESTATE SERVICES
