15510 Sandalhaven Drive, Middleburg Heights, OH 44130
Local realty services provided by:Better Homes and Gardens Real Estate Central
Listed by: tim ali
Office: jmg ohio
MLS#:5170575
Source:OH_NORMLS
Price summary
- Price:$324,900
- Price per sq. ft.:$177.44
About this home
Be first or be sorry! Easy to show! Well cared for and updated four bedroom, two and a half bathroom Split Level with a finished basement. Kitchen boasts granite countertops, breakfast bar, stainless steel appliances, ceramic tile flooring and tile backsplash. Formal dining room. Big living room with bay window. Open and airy! Nice hardwood floors on first and second floor. Family room has half bath and slider leading to a covered patio & a paver patio! Basement has recreation room, laundry room, storage & mechanical area and glass block windows. Owner bedroom has updated full bathroom. Fenced yard with two gates and a shed. Attached two car garage. Walk to Berea-Midpark Junior High, Middleburg Heights Community Center & City Hall Complex and Metroparks. Refrigerator 2025. Central air, garage door and patio 2024. Furnace, bay window and shed 2023. Fence 2019. Kitchen updated 2017Includes one year home warranty!
Contact an agent
Home facts
- Year built:1963
- Listing ID #:5170575
- Added:7 day(s) ago
- Updated:November 15, 2025 at 04:11 PM
Rooms and interior
- Bedrooms:4
- Total bathrooms:3
- Full bathrooms:2
- Half bathrooms:1
- Living area:1,831 sq. ft.
Heating and cooling
- Cooling:Central Air
- Heating:Forced Air
Structure and exterior
- Roof:Asphalt, Fiberglass
- Year built:1963
- Building area:1,831 sq. ft.
- Lot area:0.24 Acres
Utilities
- Water:Public
- Sewer:Public Sewer
Finances and disclosures
- Price:$324,900
- Price per sq. ft.:$177.44
- Tax amount:$4,367 (2024)
New listings near 15510 Sandalhaven Drive
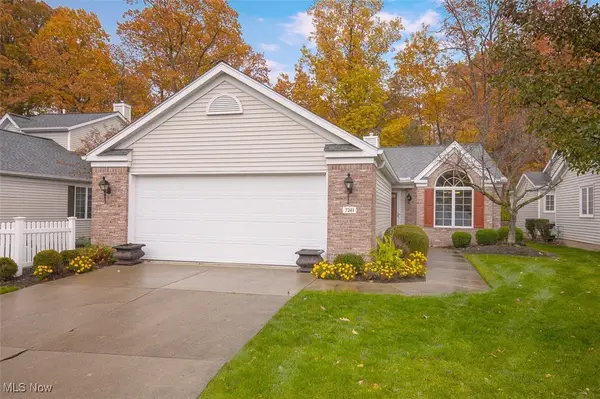 $330,000Pending2 beds 2 baths1,735 sq. ft.
$330,000Pending2 beds 2 baths1,735 sq. ft.7241 Baldwin Reserve Drive, Middleburg Heights, OH 44130
MLS# 5170336Listed by: KELLER WILLIAMS ELEVATE- New
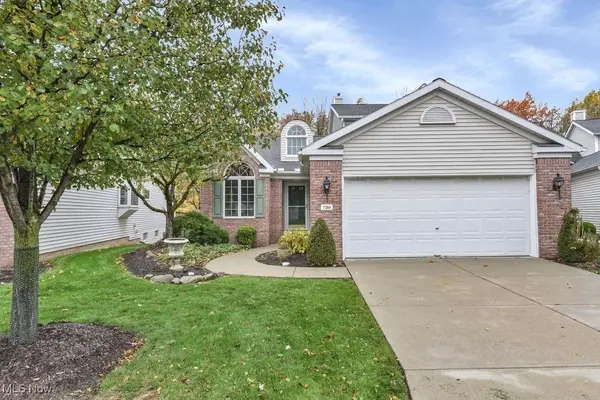 $364,900Active3 beds 4 baths2,631 sq. ft.
$364,900Active3 beds 4 baths2,631 sq. ft.7284 W Baldwin Reserve Drive, Middleburg Heights, OH 44130
MLS# 5170727Listed by: RE/MAX ABOVE & BEYOND 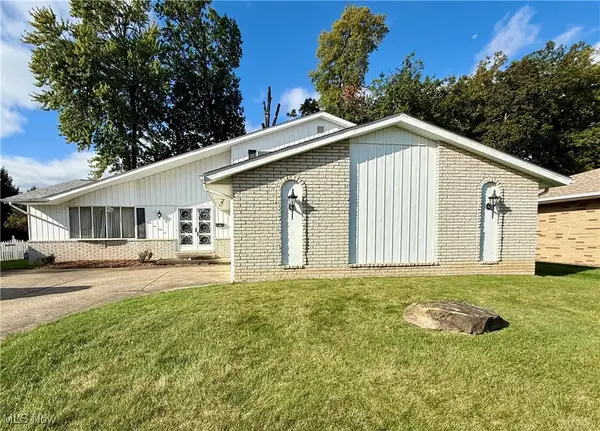 $300,000Pending4 beds 3 baths2,453 sq. ft.
$300,000Pending4 beds 3 baths2,453 sq. ft.6566 Elmdale Road, Middleburg Heights, OH 44130
MLS# 5169080Listed by: KELLER WILLIAMS ELEVATE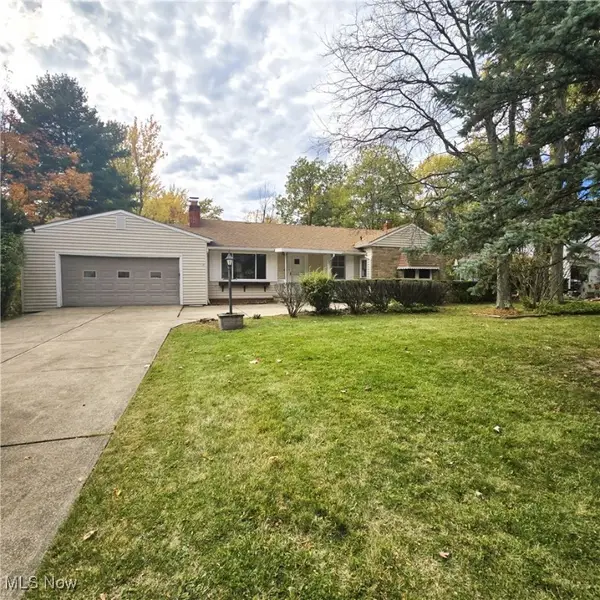 $299,900Active3 beds 2 baths2,761 sq. ft.
$299,900Active3 beds 2 baths2,761 sq. ft.13505 Old Pleasant Valley Road, Middleburg Heights, OH 44130
MLS# 5168889Listed by: JMG OHIO- Open Sat, 12 to 1:30pm
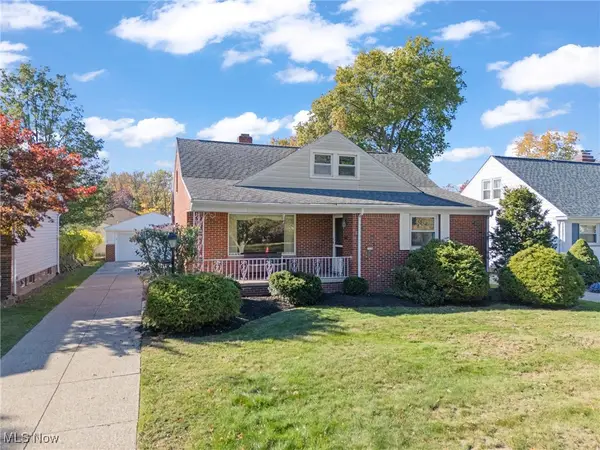 $1Active4 beds 3 baths1,737 sq. ft.
$1Active4 beds 3 baths1,737 sq. ft.7334 Grant Boulevard, Middleburg Heights, OH 44130
MLS# 5166675Listed by: COLDWELL BANKER SCHMIDT REALTY - Open Sun, 11am to 1pm
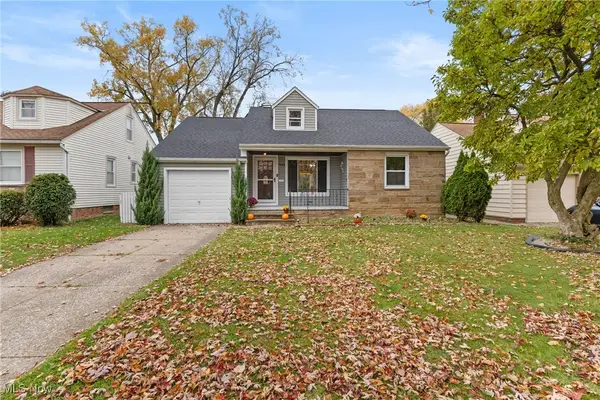 $249,900Active4 beds 2 baths1,380 sq. ft.
$249,900Active4 beds 2 baths1,380 sq. ft.7444 Briarcliff Parkway, Middleburg Heights, OH 44130
MLS# 5167829Listed by: CENTURY 21 DEPIERO & ASSOCIATES, INC. 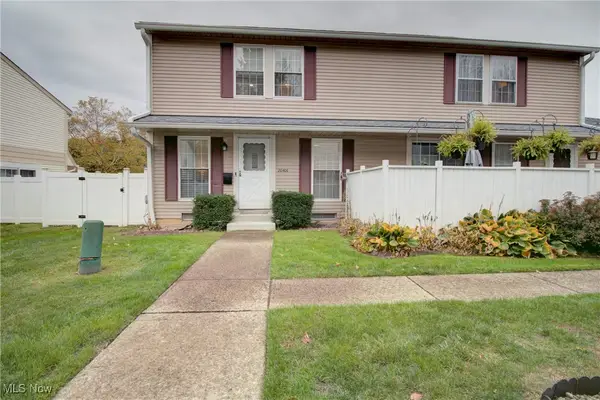 $185,000Pending2 beds 2 baths1,386 sq. ft.
$185,000Pending2 beds 2 baths1,386 sq. ft.20406 Williamsburg Court, Middleburg Heights, OH 44130
MLS# 5166928Listed by: REAL OF OHIO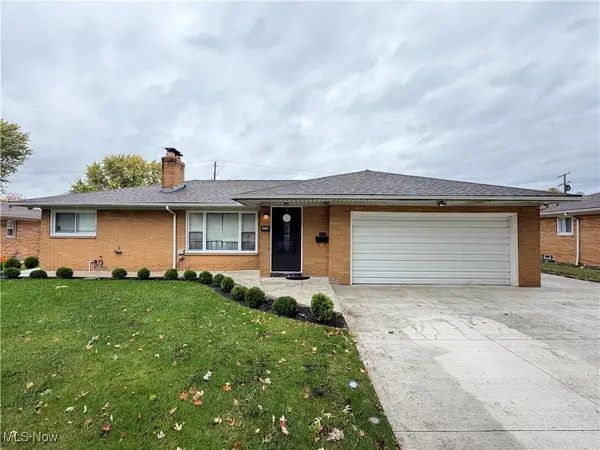 $409,900Active3 beds 2 baths2,016 sq. ft.
$409,900Active3 beds 2 baths2,016 sq. ft.14750 Seneca Trail, Middleburg Heights, OH 44130
MLS# 5166824Listed by: ENCOMPASS OHIO REALTY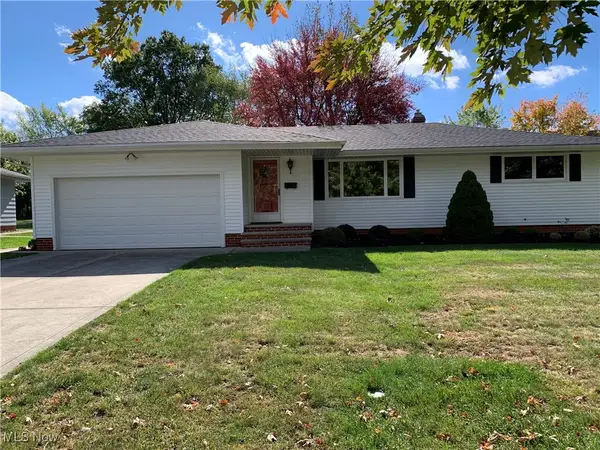 $304,900Pending3 beds 2 baths1,392 sq. ft.
$304,900Pending3 beds 2 baths1,392 sq. ft.16147 Ramona Drive, Middleburg Heights, OH 44130
MLS# 5166263Listed by: HOMESMART REAL ESTATE MOMENTUM LLC
