7241 Baldwin Reserve Drive, Middleburg Heights, OH 44130
Local realty services provided by:Better Homes and Gardens Real Estate Central
Listed by: daniela maragos
Office: keller williams elevate
MLS#:5170336
Source:OH_NORMLS
Price summary
- Price:$330,000
- Price per sq. ft.:$190.2
- Monthly HOA dues:$140
About this home
Welcome to your dream home, an exquisite sprawling 3 Bedroom ranch nestled in the heart of Middleburg Heights, where charm meets modern elegance. As you step through the front door, the inviting foyer welcomes you, leading you into a world of comfort and style. To your right, a spacious kitchen awaits, bathed in sunlight, showcasing vaulted ceilings that enhance the airy feel of the space. The kitchen features stunning granite countertops & pickled oak cabinetry, perfect for culinary enthusiasts and casual cooks alike.Flowing seamlessly from the kitchen, the great Room captures your attention with its breathtaking natural light, accentuated by vaulted ceilings adorned with rustic beams, & a cozy fireplace with an elegant mantle inviting warmth and relaxation. The adjacent dining area offers plenty of space for family gatherings and entertaining, all while overlooking the expansive deck through beautiful French doors is an ideal spot for summer barbecues or serene morning coffees. Retreat to the primary suite, a true sanctuary with its generous space, vaulted ceilings, and a refreshing ceiling fan. The large closet ensures ample storage for your wardrobe. The ensuite is a spa-like haven, boasting dual sinks, shower, & a soothing Jacuzzi tub, all framed by the same vaulted ceilings that create a sense of tranquility. Each of the additional bedrooms is thoughtfully designed with spacious layouts and abundant storage options. One versatile room, one bedroom is equipped with extensive bookshelves, can easily be transformed into a home office, catering to your lifestyle needs. The main floor laundry room is equally impressive, offering ample storage and convenient access to the beautiful mudroom, perfect for keeping your home organized. For your peace of mind, a 1-year home warranty is included, ensuring you can enjoy your new home worry-free. Don’t miss the opportunity to make this stunning ranch your own. Call today for your private tour.
Contact an agent
Home facts
- Year built:1995
- Listing ID #:5170336
- Added:5 day(s) ago
- Updated:November 15, 2025 at 08:44 AM
Rooms and interior
- Bedrooms:2
- Total bathrooms:2
- Full bathrooms:2
- Living area:1,735 sq. ft.
Heating and cooling
- Cooling:Central Air
- Heating:Forced Air, Gas
Structure and exterior
- Roof:Asphalt, Fiberglass
- Year built:1995
- Building area:1,735 sq. ft.
- Lot area:0.12 Acres
Utilities
- Water:Public
- Sewer:Public Sewer
Finances and disclosures
- Price:$330,000
- Price per sq. ft.:$190.2
- Tax amount:$4,711 (2024)
New listings near 7241 Baldwin Reserve Drive
- New
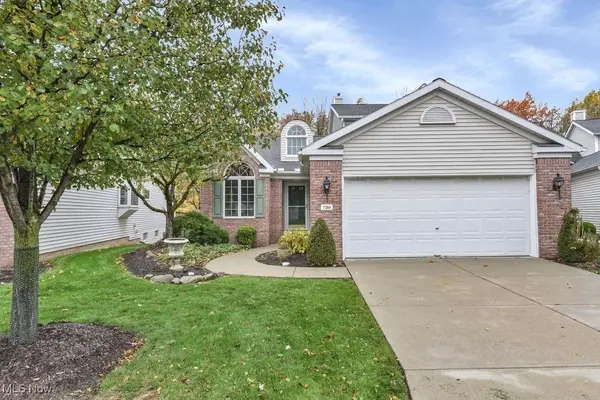 $364,900Active3 beds 4 baths2,631 sq. ft.
$364,900Active3 beds 4 baths2,631 sq. ft.7284 W Baldwin Reserve Drive, Middleburg Heights, OH 44130
MLS# 5170727Listed by: RE/MAX ABOVE & BEYOND - New
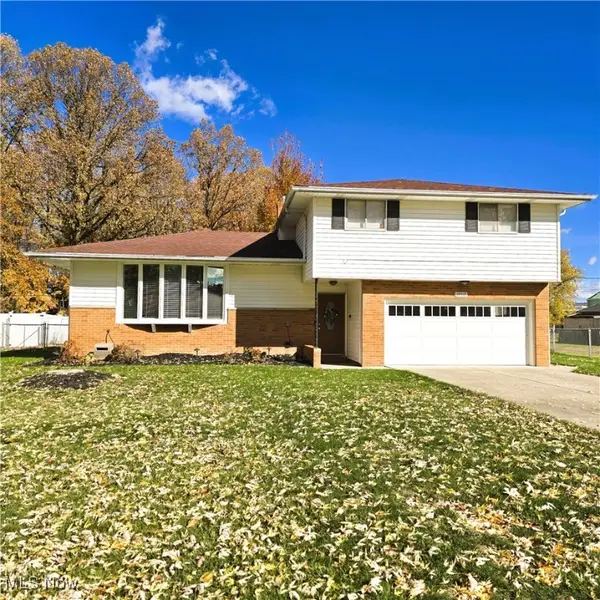 $324,900Active4 beds 3 baths1,831 sq. ft.
$324,900Active4 beds 3 baths1,831 sq. ft.15510 Sandalhaven Drive, Middleburg Heights, OH 44130
MLS# 5170575Listed by: JMG OHIO 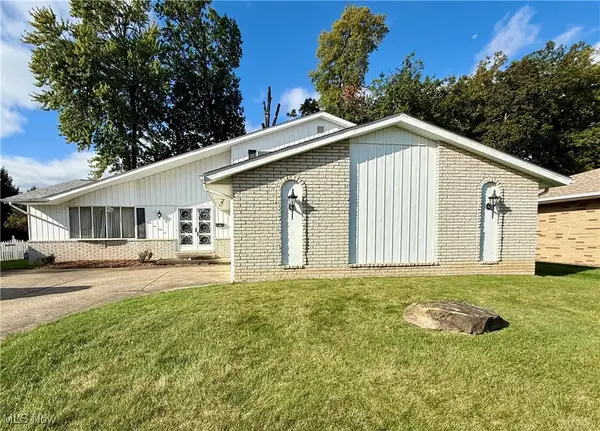 $300,000Pending4 beds 3 baths2,453 sq. ft.
$300,000Pending4 beds 3 baths2,453 sq. ft.6566 Elmdale Road, Middleburg Heights, OH 44130
MLS# 5169080Listed by: KELLER WILLIAMS ELEVATE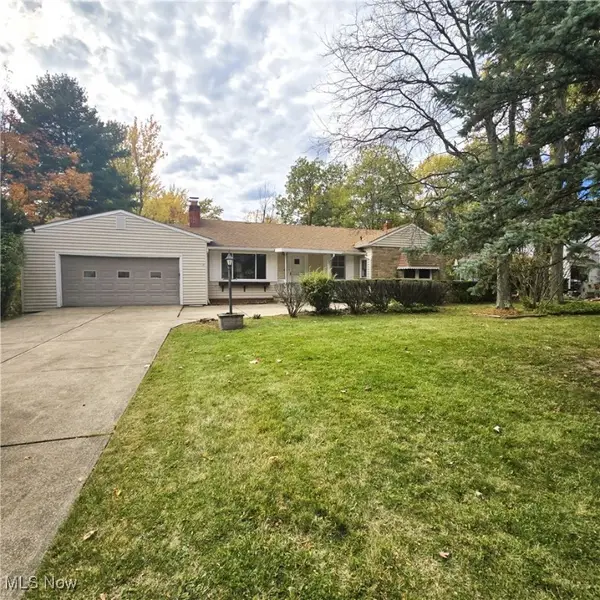 $299,900Active3 beds 2 baths2,761 sq. ft.
$299,900Active3 beds 2 baths2,761 sq. ft.13505 Old Pleasant Valley Road, Middleburg Heights, OH 44130
MLS# 5168889Listed by: JMG OHIO- Open Sat, 12 to 1:30pm
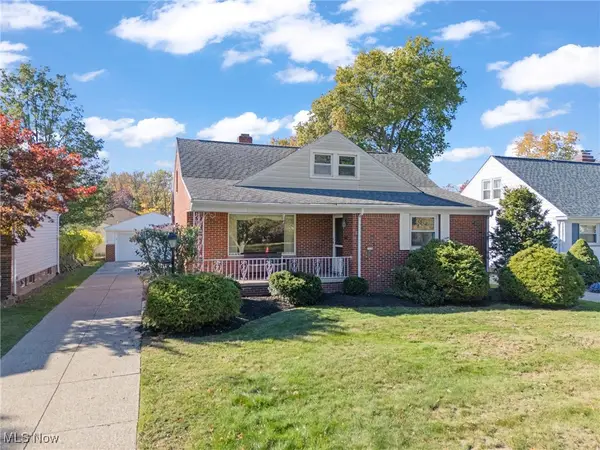 $1Active4 beds 3 baths1,737 sq. ft.
$1Active4 beds 3 baths1,737 sq. ft.7334 Grant Boulevard, Middleburg Heights, OH 44130
MLS# 5166675Listed by: COLDWELL BANKER SCHMIDT REALTY - Open Sun, 11am to 1pm
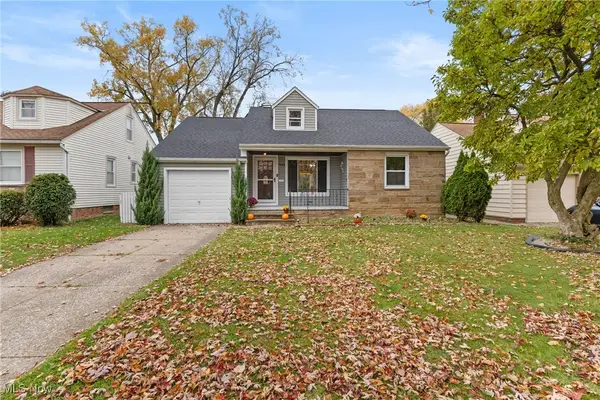 $249,900Active4 beds 2 baths1,380 sq. ft.
$249,900Active4 beds 2 baths1,380 sq. ft.7444 Briarcliff Parkway, Middleburg Heights, OH 44130
MLS# 5167829Listed by: CENTURY 21 DEPIERO & ASSOCIATES, INC. 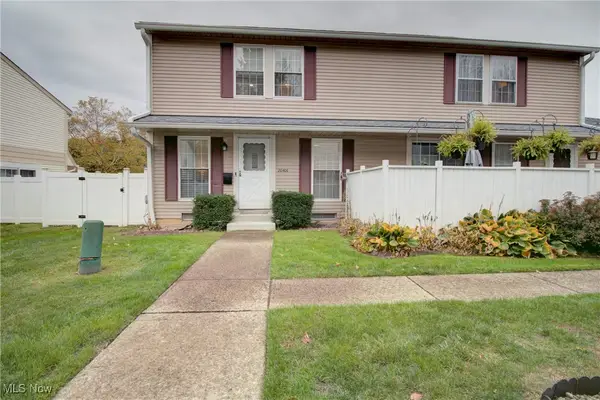 $185,000Pending2 beds 2 baths1,386 sq. ft.
$185,000Pending2 beds 2 baths1,386 sq. ft.20406 Williamsburg Court, Middleburg Heights, OH 44130
MLS# 5166928Listed by: REAL OF OHIO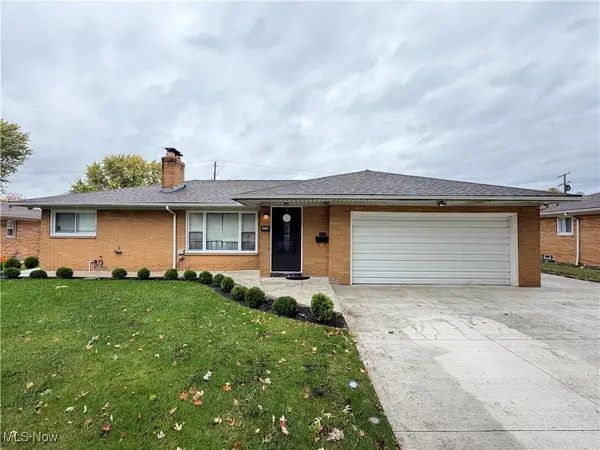 $409,900Active3 beds 2 baths2,016 sq. ft.
$409,900Active3 beds 2 baths2,016 sq. ft.14750 Seneca Trail, Middleburg Heights, OH 44130
MLS# 5166824Listed by: ENCOMPASS OHIO REALTY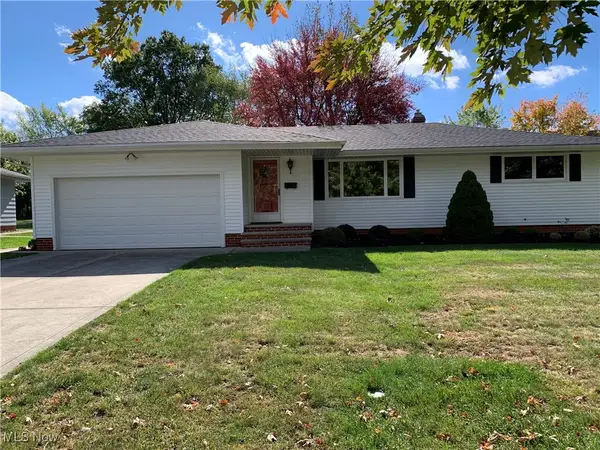 $304,900Pending3 beds 2 baths1,392 sq. ft.
$304,900Pending3 beds 2 baths1,392 sq. ft.16147 Ramona Drive, Middleburg Heights, OH 44130
MLS# 5166263Listed by: HOMESMART REAL ESTATE MOMENTUM LLC
