16890 Hazy Morning Drive, Middlefield, OH 44062
Local realty services provided by:Better Homes and Gardens Real Estate Central
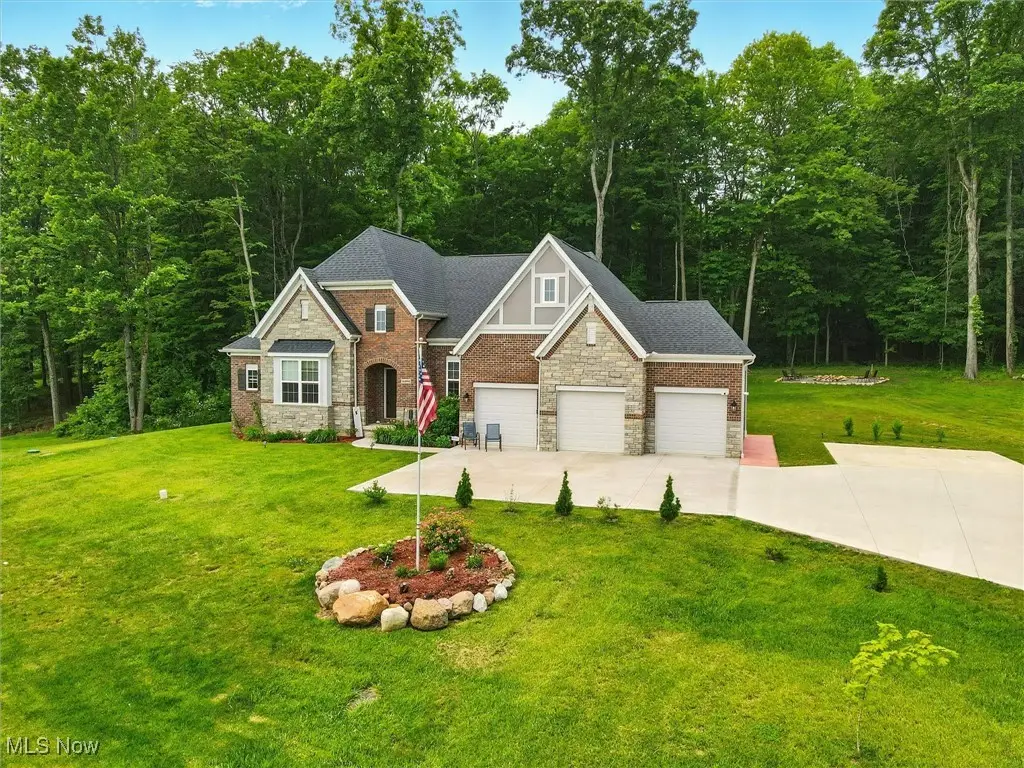
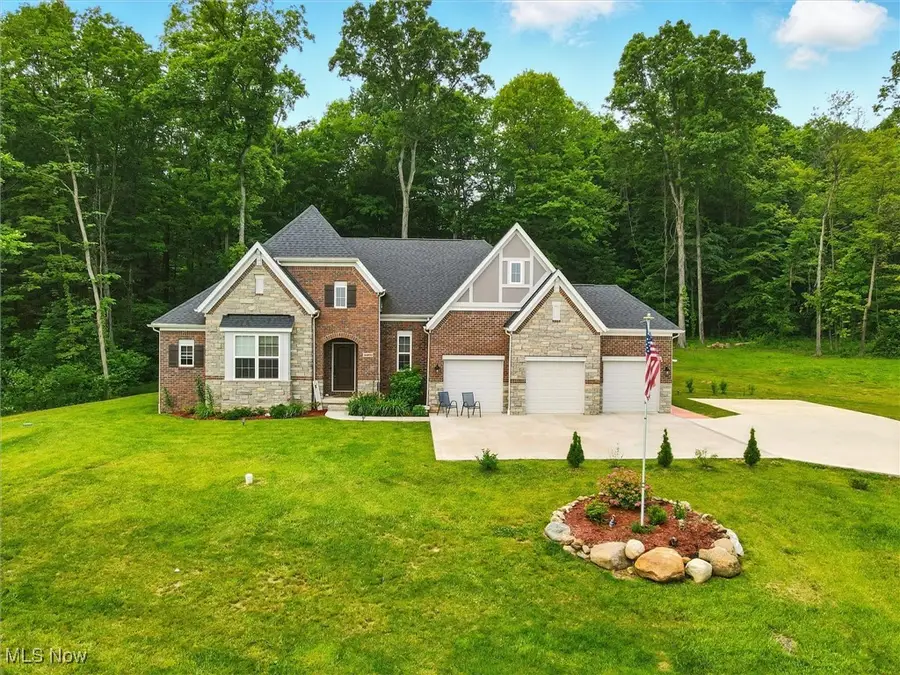
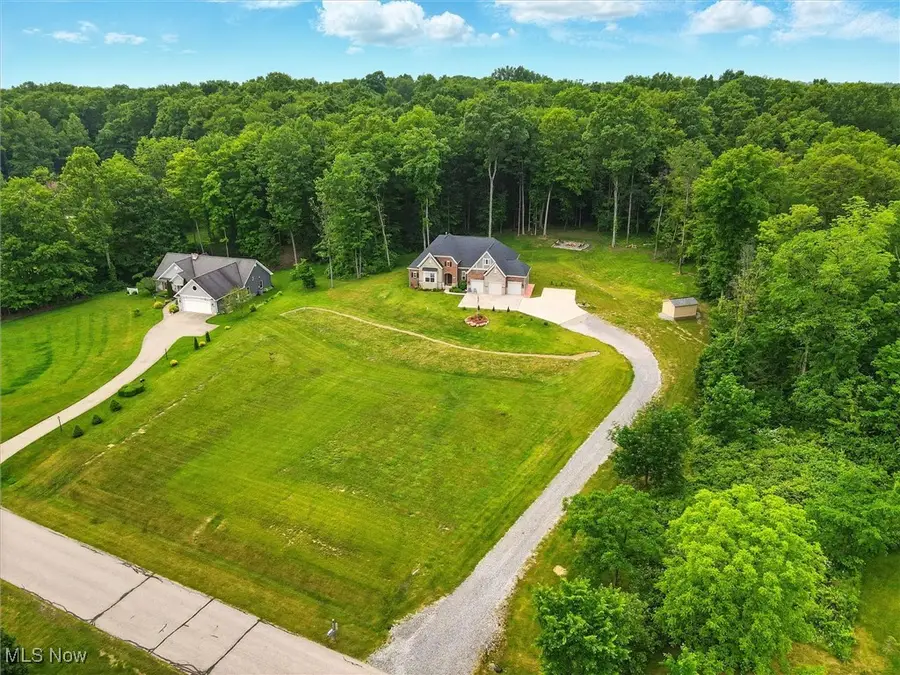
Listed by:ann e blair
Office:re/max rising
MLS#:5129893
Source:OH_NORMLS
Price summary
- Price:$695,000
- Price per sq. ft.:$297.26
About this home
Custom 3-Bedroom Home on 2.59 Acres with High-End Features & Smart Upgrades! Located on a quiet, dead-end street in desirable Middlefield Township (Cardinal Local Schools), this stunning 2,338 sq ft home with an additional 1,000 sq ft of partially finished basement space offers comfort, style, and functionality on 2.59 private acres. The heart of the home features a spacious living room with beautiful plank flooring, a cathedral ceiling, and a cozy gas fireplace, as well as noise-canceling wall insulation between the living room and the bedroom. The open-concept kitchen is equipped with soft-close cabinetry, a wine refrigerator, and a center Wi-Fi hub for seamless connectivity. A formal dining area and multiple entertaining zones make this home ideal for gatherings.
The primary suite is a true retreat with a tray ceiling and an oversized walk-in closet. You'll find recessed lighting throughout, ceiling fans, and smart touches like a Guardian Security system, smart breakers, and an InstaHot hot water tank.
The lower level features 9-foot ceilings, a full bathroom, extra-wide basement stairs, and ample space for a full gym—all gym equipment can be accommodated. Enjoy music throughout the home with speakers in the family room, garage, and outdoor porch.
Step outside to enjoy a peaceful backyard with a 2-year-old 8x10 shed, fire pit, extra parking, and a 3-car garage with hot/cold water hookups, drain, and a gas line for a heater. There's also a 220 line and an additional gas line off the back patio for future outdoor living upgrades. All mounted TVs can remain.
This one-of-a-kind property is move-in ready and packed with thoughtful upgrades. Schedule your private showing today to experience everything it has to offer!
Contact an agent
Home facts
- Year built:2021
- Listing Id #:5129893
- Added:62 day(s) ago
- Updated:August 12, 2025 at 02:45 PM
Rooms and interior
- Bedrooms:4
- Total bathrooms:4
- Full bathrooms:3
- Half bathrooms:1
- Living area:2,338 sq. ft.
Heating and cooling
- Cooling:Central Air
- Heating:Forced Air, Gas
Structure and exterior
- Roof:Asphalt, Fiberglass
- Year built:2021
- Building area:2,338 sq. ft.
- Lot area:2.59 Acres
Utilities
- Water:Well
- Sewer:Septic Tank
Finances and disclosures
- Price:$695,000
- Price per sq. ft.:$297.26
- Tax amount:$5,464 (2024)
New listings near 16890 Hazy Morning Drive
- New
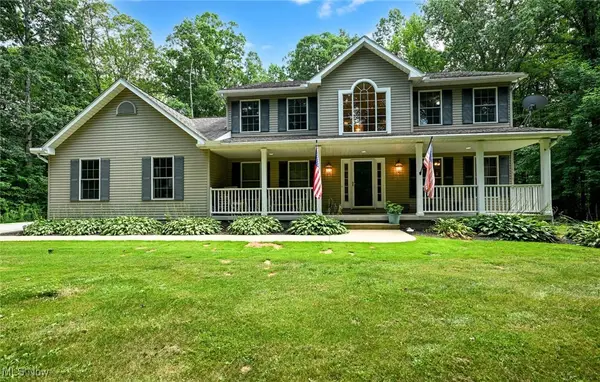 $445,000Active4 beds 3 baths4,012 sq. ft.
$445,000Active4 beds 3 baths4,012 sq. ft.16995 Bundysburg Road, Middlefield, OH 44062
MLS# 5147213Listed by: BERKSHIRE HATHAWAY HOMESERVICES STOUFFER REALTY - New
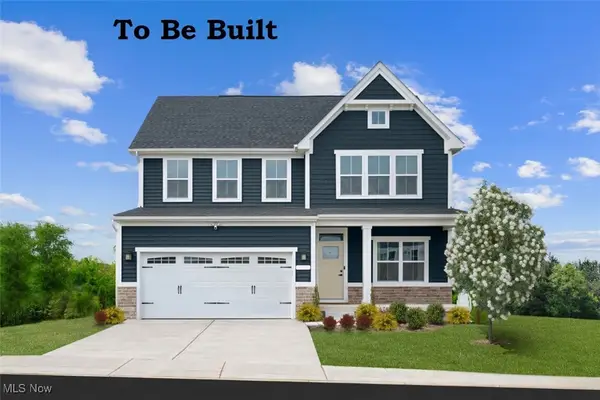 $370,000Active4 beds 3 baths2,423 sq. ft.
$370,000Active4 beds 3 baths2,423 sq. ft.S/L 189 Oak Hill Drive, Middlefield, OH 44062
MLS# 5146863Listed by: KELLER WILLIAMS CITYWIDE 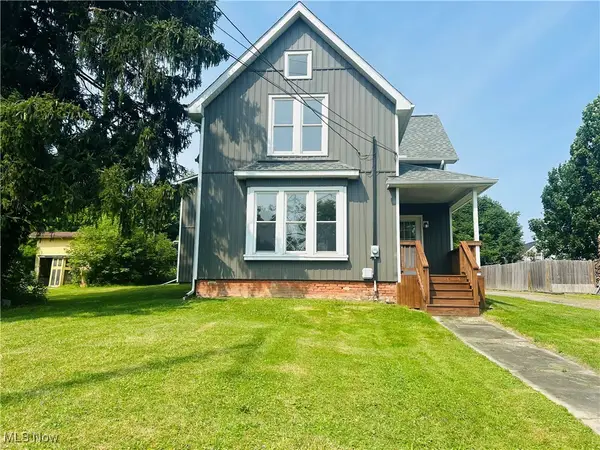 $299,900Pending4 beds 4 baths3,666 sq. ft.
$299,900Pending4 beds 4 baths3,666 sq. ft.15082 S State Avenue, Middlefield, OH 44062
MLS# 5144278Listed by: NEW VISION REALTY $389,900Active4 beds 4 baths2,302 sq. ft.
$389,900Active4 beds 4 baths2,302 sq. ft.16765 Old State Road, Middlefield, OH 44062
MLS# 5139692Listed by: EXP REALTY, LLC. $325,990Active4 beds 3 baths2,530 sq. ft.
$325,990Active4 beds 3 baths2,530 sq. ft.15244 Timber Ridge Drive, Middlefield, OH 44062
MLS# 5141605Listed by: KELLER WILLIAMS CITYWIDE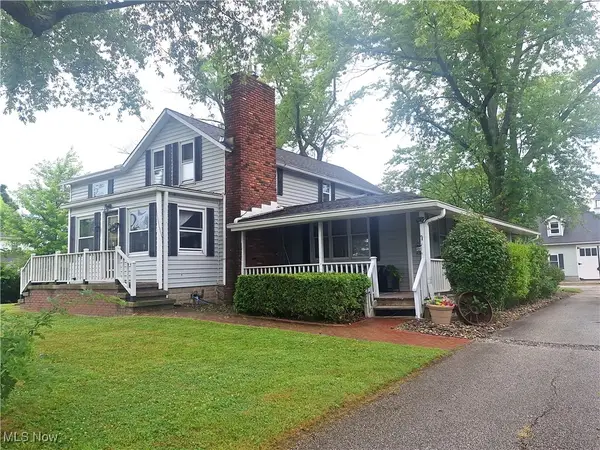 $325,000Pending4 beds 2 baths2,101 sq. ft.
$325,000Pending4 beds 2 baths2,101 sq. ft.15818 Georgia Road, Middlefield, OH 44062
MLS# 5139584Listed by: M D REALTY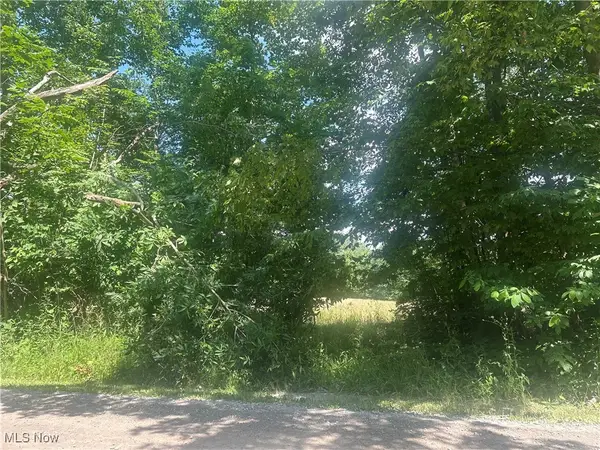 $60,000Pending2.5 Acres
$60,000Pending2.5 AcresOwen Road, Middlefield, OH 44062
MLS# 5138804Listed by: RE/MAX RISING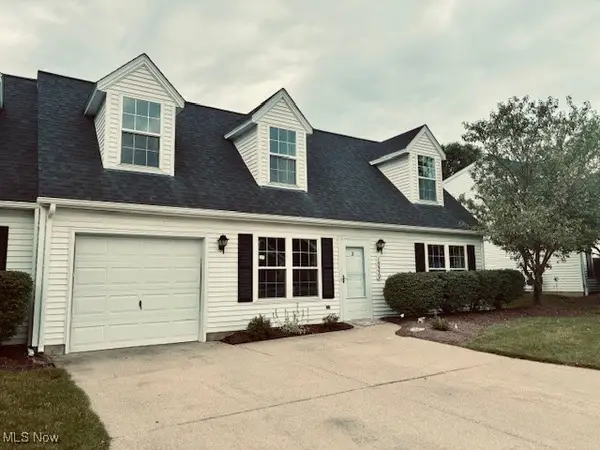 $179,900Pending2 beds 2 baths1,350 sq. ft.
$179,900Pending2 beds 2 baths1,350 sq. ft.15539 Nantucket Cove #3, Middlefield, OH 44062
MLS# 5139324Listed by: ZAMARELLI REALTY, LLC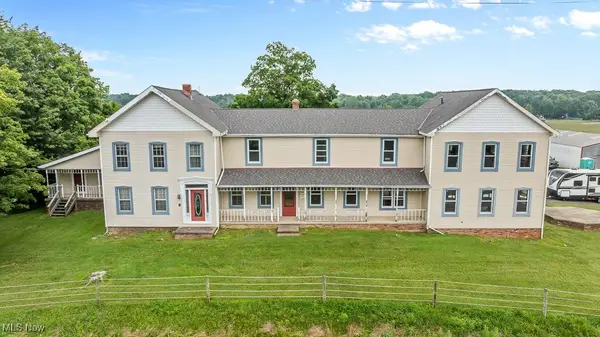 $1,500,000Active8 beds 5 baths6,130 sq. ft.
$1,500,000Active8 beds 5 baths6,130 sq. ft.13407 Madison Road, Middlefield, OH 44062
MLS# 5139294Listed by: KELLER WILLIAMS GREATER CLEVELAND NORTHEAST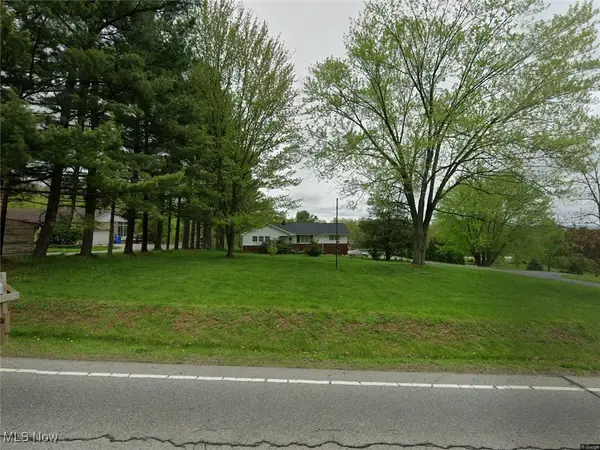 $249,900Pending3 beds 2 baths1,712 sq. ft.
$249,900Pending3 beds 2 baths1,712 sq. ft.17373 Old State Road, Middlefield, OH 44062
MLS# 5136133Listed by: KELLER WILLIAMS LIVING
