6 Omalia Drive, Mineral Ridge, OH 44440
Local realty services provided by:Better Homes and Gardens Real Estate Central
Listed by:jessica l hinerman
Office:century 21 lakeside realty
MLS#:5146805
Source:OH_NORMLS
Price summary
- Price:$195,000
- Price per sq. ft.:$82.35
About this home
Welcome to 6 Omalia Drive in Mineral Ridge, a 2-story conventional home with serious character, sitting on 3 acres just a quarter mile from the bike trail and minutes from I-80. If you've been looking for space, potential, and a touch of rustic charm, this place delivers. Step inside and you're greeted by a wide-open living area with unique multi-wood hardwood floors that stretch through the heart of the home. Off the living room, the dining area features a built-in breakfast nook and a dramatic stone archway that adds personality and flow. The kitchen is big and functional, with loads of cabinetry and tile backsplash. A full-size laundry area is tucked conveniently nearby, along with a second entrance that leads to one of two decks. Upstairs, you'll find four bedrooms, each with its own layout and flooring. The primary bedroom includes dual closets. The full bath on this level features tile work and a whirlpool tub. Downstairs, the walk-out basement offers a blank slate with high ceilings, a workbench area, and great potential to finish and expand your living space. Outside, the yard is wide open with mature trees, a fire pit area, and even two classic red shed for storage or projects. But if you are handy or have a vision, this is your chance to build serious equity while enjoying the lifestyle of country living.
Contact an agent
Home facts
- Year built:1850
- Listing ID #:5146805
- Added:51 day(s) ago
- Updated:September 30, 2025 at 07:30 AM
Rooms and interior
- Bedrooms:4
- Total bathrooms:2
- Full bathrooms:2
- Living area:2,368 sq. ft.
Heating and cooling
- Cooling:Central Air
- Heating:Electric, Fireplaces, Forced Air
Structure and exterior
- Roof:Asphalt
- Year built:1850
- Building area:2,368 sq. ft.
- Lot area:3 Acres
Utilities
- Water:Public
- Sewer:Septic Tank
Finances and disclosures
- Price:$195,000
- Price per sq. ft.:$82.35
- Tax amount:$2,321 (2024)
New listings near 6 Omalia Drive
- New
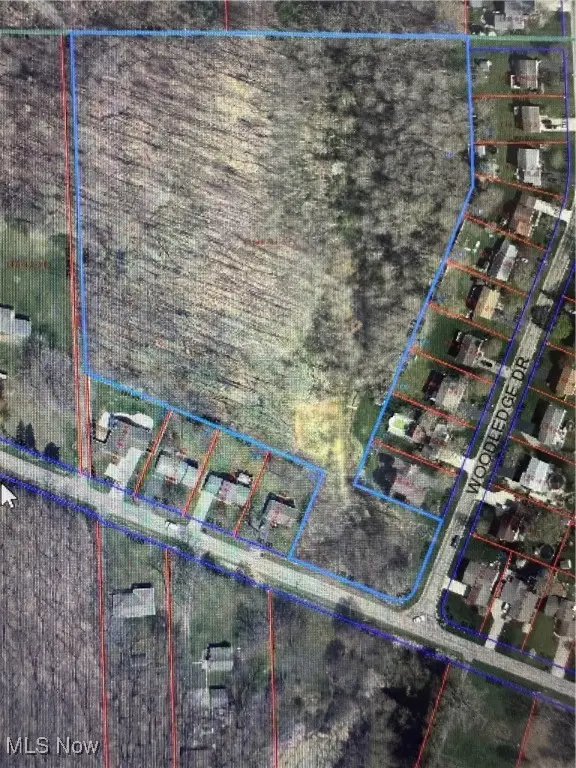 $38,000Active8.95 Acres
$38,000Active8.95 AcresW Webb Road, Austintown, OH 44515
MLS# 5158505Listed by: CENTURY 21 LAKESIDE REALTY - New
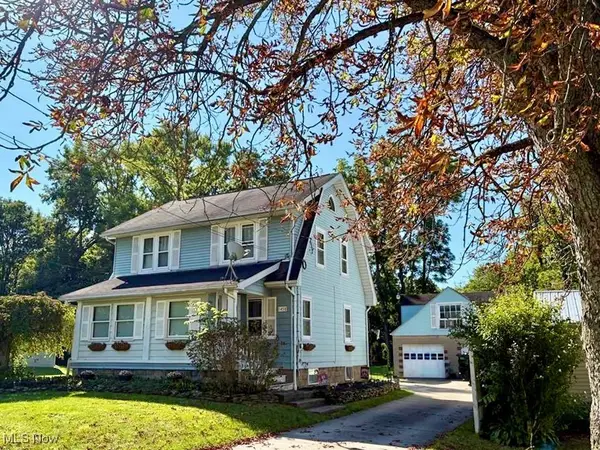 $165,000Active3 beds 1 baths1,248 sq. ft.
$165,000Active3 beds 1 baths1,248 sq. ft.1458 Lincoln Avenue, Mineral Ridge, OH 44440
MLS# 5158394Listed by: ALTOBELLI REAL ESTATE 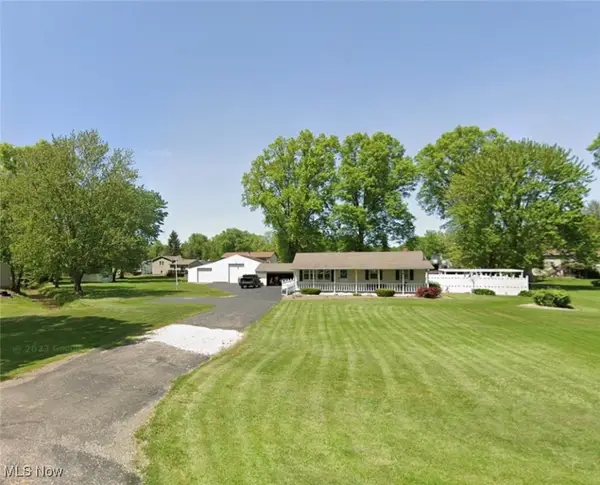 $300,000Pending3 beds 2 baths2,216 sq. ft.
$300,000Pending3 beds 2 baths2,216 sq. ft.1757 E County Line Road, Mineral Ridge, OH 44440
MLS# 5157390Listed by: CENTURY 21 LAKESIDE REALTY $165,000Active3 beds 2 baths1,508 sq. ft.
$165,000Active3 beds 2 baths1,508 sq. ft.21 E Liberty Street, Mineral Ridge, OH 44440
MLS# 5157025Listed by: NEXTHOME GO30 REALTY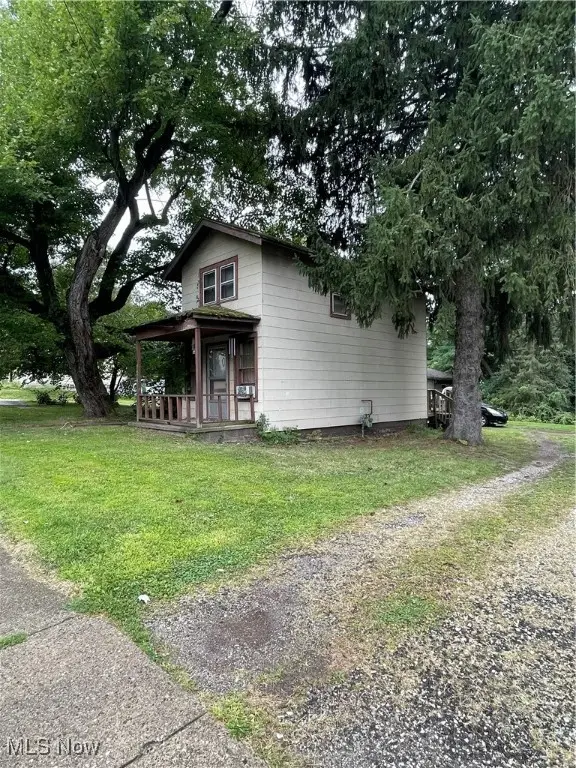 $40,000Active2 beds 1 baths876 sq. ft.
$40,000Active2 beds 1 baths876 sq. ft.3474 S Main Street, Mineral Ridge, OH 44440
MLS# 5154583Listed by: BERKSHIRE HATHAWAY HOMESERVICES STOUFFER REALTY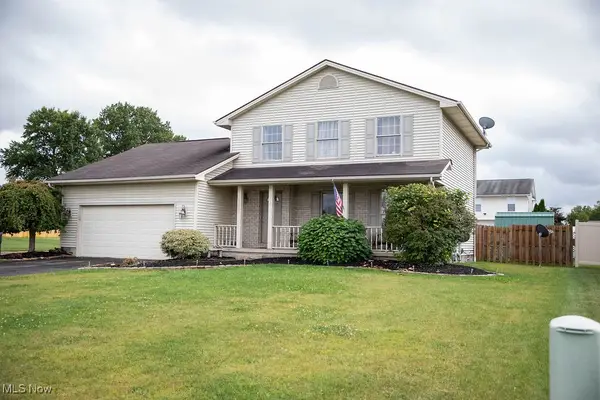 $279,900Active3 beds 2 baths1,875 sq. ft.
$279,900Active3 beds 2 baths1,875 sq. ft.5085 Winslow Drive, Mineral Ridge, OH 44440
MLS# 5154410Listed by: KLACIK REAL ESTATE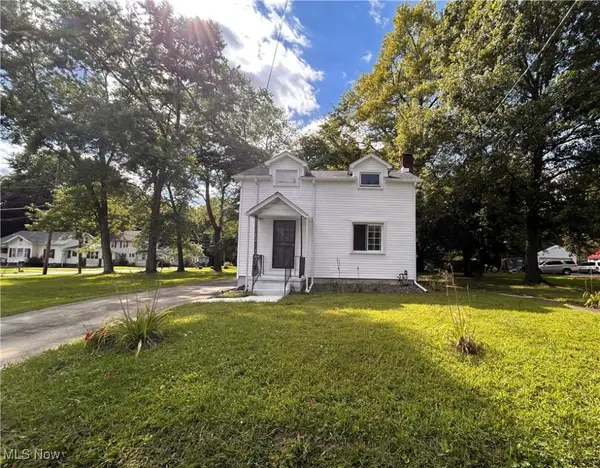 $215,000Active3 beds 1 baths1,821 sq. ft.
$215,000Active3 beds 1 baths1,821 sq. ft.3872 Main Street, Mineral Ridge, OH 44440
MLS# 5154020Listed by: KELLY WARREN AND ASSOCIATES RE SOLUTIONS $399,900Active5 beds 6 baths3,888 sq. ft.
$399,900Active5 beds 6 baths3,888 sq. ft.3328 Main Street, Mineral Ridge, OH 44440
MLS# 5152064Listed by: THE AGENCY CLEVELAND NORTHCOAST $195,000Pending4 beds 2 baths2,368 sq. ft.
$195,000Pending4 beds 2 baths2,368 sq. ft.6 Omalia Drive, Mineral Ridge, OH 44440
MLS# 5146805Listed by: CENTURY 21 LAKESIDE REALTY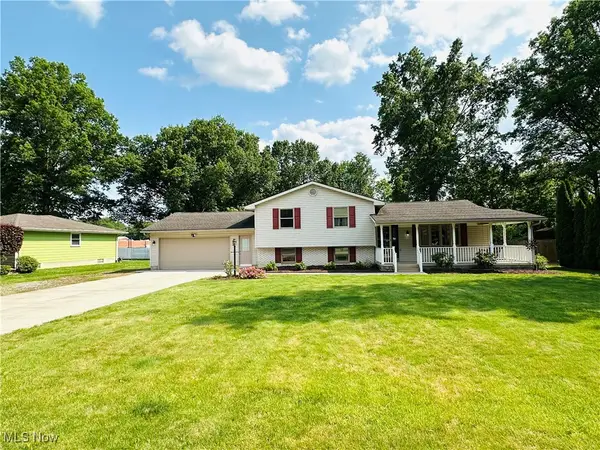 $334,900Active4 beds 3 baths3,339 sq. ft.
$334,900Active4 beds 3 baths3,339 sq. ft.1684 Morris Street, Mineral Ridge, OH 44440
MLS# 5126064Listed by: CENTURY 21 LAKESIDE REALTY
