50 Fox Glen Road, Moreland Hills, OH 44022
Local realty services provided by:Better Homes and Gardens Real Estate Central
50 Fox Glen Road,Moreland Hills, OH 44022
$1,275,000
- 4 Beds
- 3 Baths
- - sq. ft.
- Single family
- Sold
Listed by:terry young
Office:keller williams greater metropolitan
MLS#:5140987
Source:OH_NORMLS
Sorry, we are unable to map this address
Price summary
- Price:$1,275,000
- Monthly HOA dues:$33.33
About this home
Tucked away on 1.4 acres of private, wooded beauty in Moreland Hills, this exceptional residence blends elegance, comfort, and modern functionality. Located in the prestigious Pebblebrook neighborhood within the award-winning Orange School District, this unique home offers over 4,000 square feet of beautifully updated living space in one of the area’s most sought-after communities. Upon entry, you’re greeted by warm hardwood floors, timeless design and custom craftsmanship. On the main floor, both living spaces offer a fireplace and walls of windows with views of the wooded surround. The office, with custom built-in shelving, offers a stylish work-from-home retreat. The chef’s kitchen features custom cabinets, quartzite counters, a suite of high end appliances including a 6 burner Blue Star Gas Range with double ovens, and a 100-bottle Thermador Wine Cooler and a sunlit breakfast room with a custom turret ceiling, perfect for serene mornings. On the second floor, the primary suite boasts a gas fireplace, vaulted ceilings and views for days, complete with a spacious walk-in closet. The true highlight of the suite however, is the spa style bath. Completely renovated, the finishes include Camouflage Marble counters, custom dual vanities plus a makeup station, heated floors, and an oversized tile walk in steam shower. The additional 3 bedrooms feature hardwood flooring, fresh lighting, and ample storage. An updated full bath with double sinks completes the second floor. Additional spaces designed for entertaining include the lower level, featuring a home theater, surround sound, and built-in bar, while the outdoor living space is an oasis surrounded by mature trees and lush landscaping. An entertainer’s dream, the back patio features a stone fireplace and a fully equipped built-in grill island with a beverage fridge—the epitome of effortless alfresco luxury. This is more than just a house—it’s a lifestyle.
Contact an agent
Home facts
- Year built:1966
- Listing ID #:5140987
- Added:60 day(s) ago
- Updated:September 30, 2025 at 06:30 AM
Rooms and interior
- Bedrooms:4
- Total bathrooms:3
- Full bathrooms:2
- Half bathrooms:1
Heating and cooling
- Cooling:Central Air
- Heating:Forced Air, Gas
Structure and exterior
- Roof:Asphalt
- Year built:1966
Utilities
- Water:Public
- Sewer:Septic Tank
Finances and disclosures
- Price:$1,275,000
- Tax amount:$14,867 (2024)
New listings near 50 Fox Glen Road
- New
 $350,000Active3 beds 2 baths
$350,000Active3 beds 2 baths3880 Ellendale Road, Moreland Hills, OH 44022
MLS# 5159606Listed by: KELLER WILLIAMS GREATER METROPOLITAN  $849,900Pending4 beds 5 baths4,317 sq. ft.
$849,900Pending4 beds 5 baths4,317 sq. ft.95 Willow Wood Lane, Moreland Hills, OH 44022
MLS# 5159774Listed by: RE/MAX CROSSROADS PROPERTIES $409,000Pending2 beds 2 baths
$409,000Pending2 beds 2 baths30 Mitchell Lane, Moreland Hills, OH 44022
MLS# 5157578Listed by: RE/MAX CROSSROADS PROPERTIES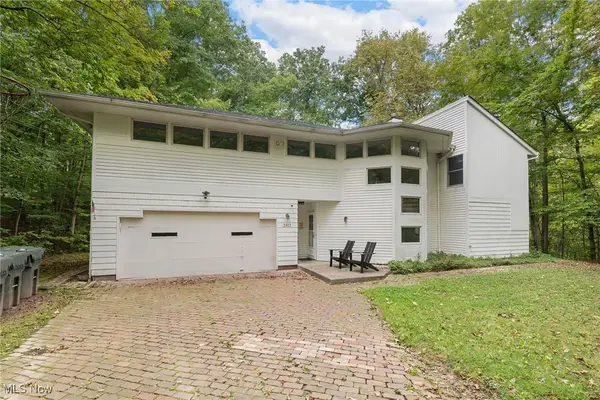 $800,000Active5 beds 4 baths2,818 sq. ft.
$800,000Active5 beds 4 baths2,818 sq. ft.3812 Ellendale Road, Moreland Hills, OH 44022
MLS# 5146414Listed by: RED 1 REALTY, LLC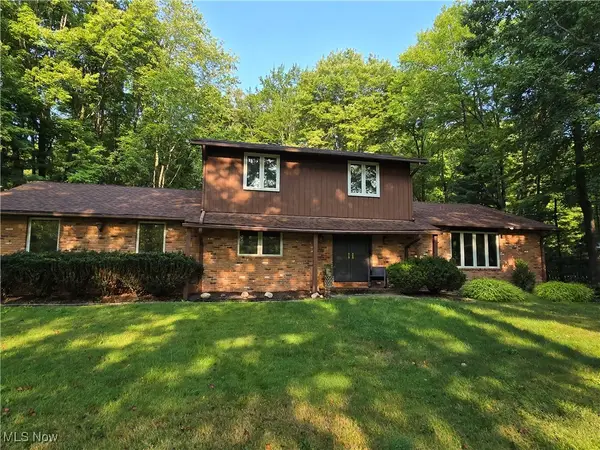 $539,900Active4 beds 3 baths3,121 sq. ft.
$539,900Active4 beds 3 baths3,121 sq. ft.4280 Som Center Road, Moreland Hills, OH 44022
MLS# 5154235Listed by: DSL REAL ESTATE SERVICES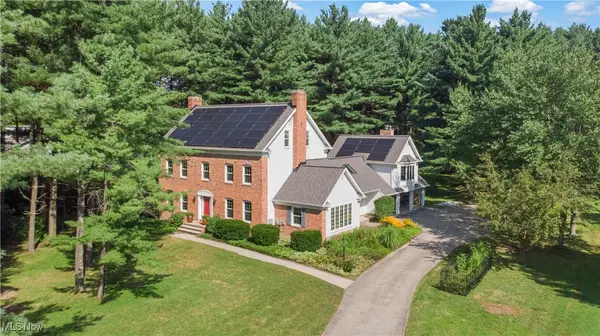 $835,000Active5 beds 5 baths4,766 sq. ft.
$835,000Active5 beds 5 baths4,766 sq. ft.34965 Jackson Road, Moreland Hills, OH 44022
MLS# 5150289Listed by: RUSSELL REAL ESTATE SERVICES $1,299,000Active5 beds 4 baths4,817 sq. ft.
$1,299,000Active5 beds 4 baths4,817 sq. ft.247 Lake Meade Drive, Orange, OH 44022
MLS# 5121096Listed by: RE/MAX TRADITIONS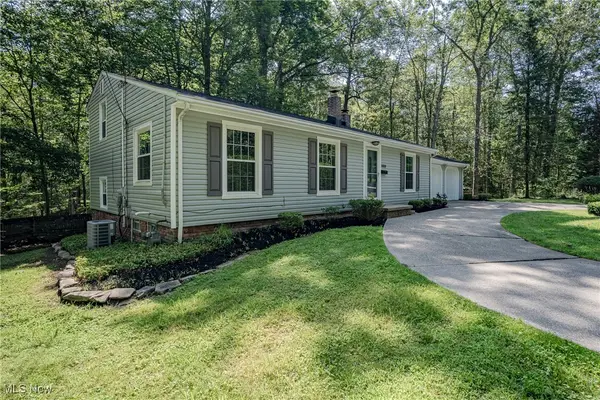 $375,000Pending4 beds 2 baths1,638 sq. ft.
$375,000Pending4 beds 2 baths1,638 sq. ft.3809 Wiltshire Road, Moreland Hills, OH 44022
MLS# 5157190Listed by: KELLER WILLIAMS GREATER METROPOLITAN $1,497,000Pending5 beds 6 baths4,700 sq. ft.
$1,497,000Pending5 beds 6 baths4,700 sq. ft.35 Hopewell Trail, Moreland Hills, OH 44022
MLS# 5130482Listed by: RE/MAX TRADITIONS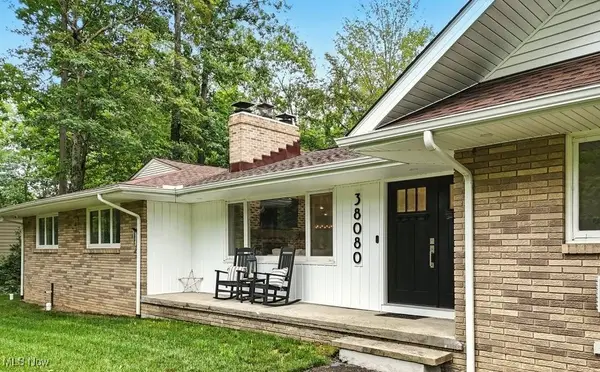 $935,000Active3 beds 3 baths3,312 sq. ft.
$935,000Active3 beds 3 baths3,312 sq. ft.38080 Berkeley Avenue, Moreland Hills, OH 44022
MLS# 5140986Listed by: BERKSHIRE HATHAWAY HOMESERVICES PROFESSIONAL REALTY
