4044 Seeman Sw Road, Navarre, OH 44662
Local realty services provided by:Better Homes and Gardens Real Estate Central
Listed by:megan eckstein
Office:keller williams legacy group realty
MLS#:5166585
Source:OH_NORMLS
Price summary
- Price:$264,900
- Price per sq. ft.:$124.89
About this home
Fall head over heels for this updated 3-bedroom, 2-bath ranch that’s bursting with style, comfort, and upgrades galore! From the moment you walk in, you’ll feel right at home with the open floor plan that flows perfectly from the newly updated kitchen into the eat-in dining area — ideal for cozy mornings, lively dinner parties, or game-day gatherings with friends.
The finished basement adds incredible versatility, offering the perfect space for a family room, workout area, home office, or playroom. You’ll love knowing all the big-ticket updates have already been taken care of: a new sump pump with battery backup, professional waterproofing with a lifetime warranty, new deck, new concrete patio, and even new doors and ceiling fans in the bedrooms for that fresh, modern touch.
Step outside to your own backyard retreat — a large, fully fenced yard ready for cookouts! Whether you’re relaxing on the deck or gathering at the patio, this outdoor space is made for making memories. The two-car garage adds convenience and plenty of room for storage or hobbies.
Nestled in the highly desirable Tusky Valley School District, this home delivers the perfect blend of comfort, function, and style. Don’t wait — homes like this sell fast! Schedule your showing today and make this one yours before it’s gone.
Contact an agent
Home facts
- Year built:1959
- Listing ID #:5166585
- Added:5 day(s) ago
- Updated:October 26, 2025 at 10:41 PM
Rooms and interior
- Bedrooms:3
- Total bathrooms:2
- Full bathrooms:2
- Living area:2,121 sq. ft.
Heating and cooling
- Cooling:Central Air
- Heating:Electric, Forced Air
Structure and exterior
- Roof:Shingle
- Year built:1959
- Building area:2,121 sq. ft.
- Lot area:0.79 Acres
Utilities
- Water:Well
- Sewer:Septic Tank
Finances and disclosures
- Price:$264,900
- Price per sq. ft.:$124.89
- Tax amount:$2,815 (2024)
New listings near 4044 Seeman Sw Road
- New
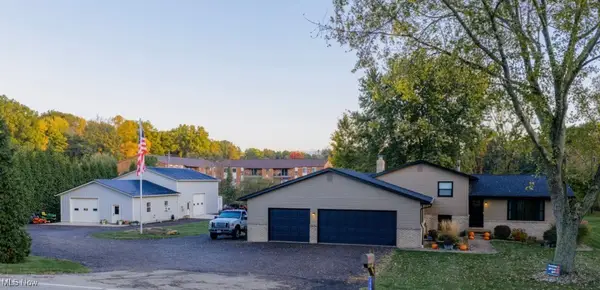 $409,900Active4 beds 2 baths2,052 sq. ft.
$409,900Active4 beds 2 baths2,052 sq. ft.5963 Fohl Sw Road, Navarre, OH 44662
MLS# 5167256Listed by: KIKO 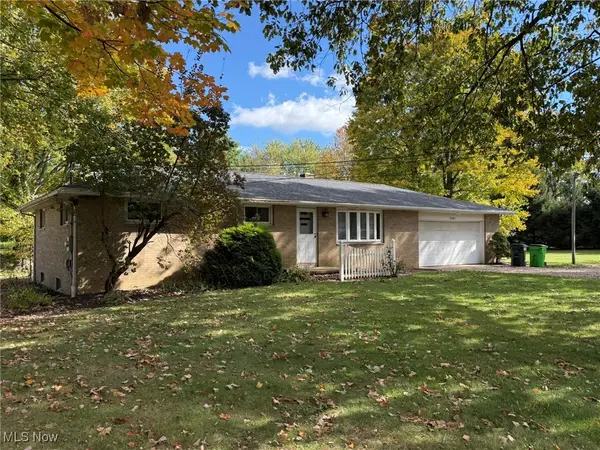 $239,900Pending3 beds 2 baths2,696 sq. ft.
$239,900Pending3 beds 2 baths2,696 sq. ft.5941 Richville Sw Drive, Navarre, OH 44662
MLS# 5167064Listed by: MCINTURF REALTY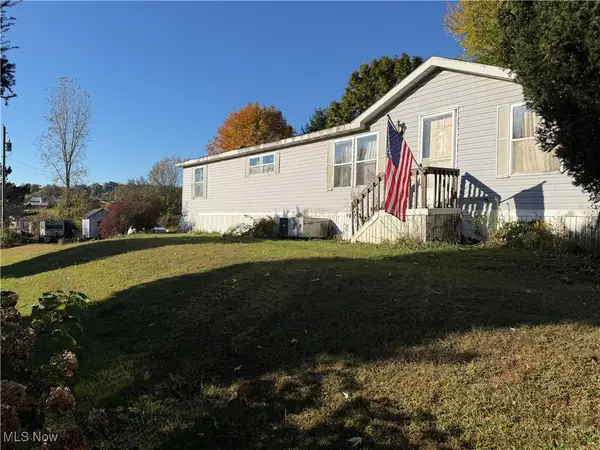 $193,000Pending3 beds 2 baths
$193,000Pending3 beds 2 baths8515 Alabama Sw Avenue, Navarre, OH 44662
MLS# 5165936Listed by: RE/MAX EDGE REALTY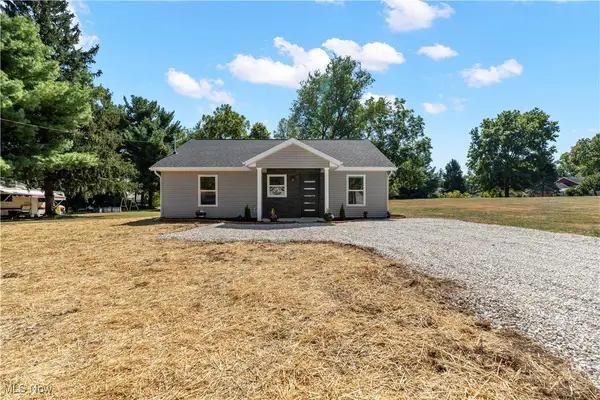 $249,000Active2 beds 2 baths
$249,000Active2 beds 2 baths8440 Mapleford Sw Street, Navarre, OH 44662
MLS# 5163903Listed by: HOMESMART REAL ESTATE MOMENTUM LLC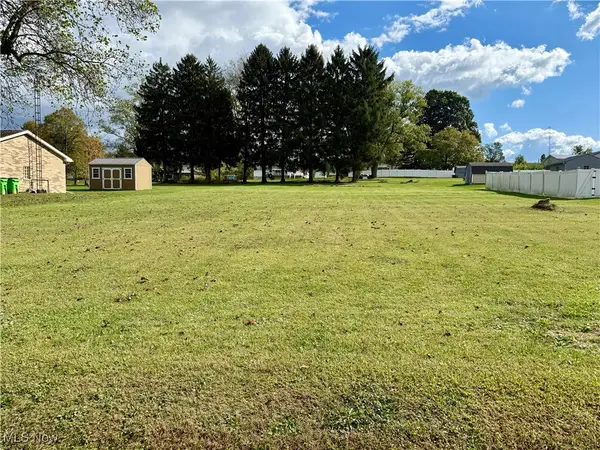 $45,000Pending0.53 Acres
$45,000Pending0.53 AcresV/L Groveland Sw Avenue, Navarre, OH 44662
MLS# 5163753Listed by: RE/MAX EDGE REALTY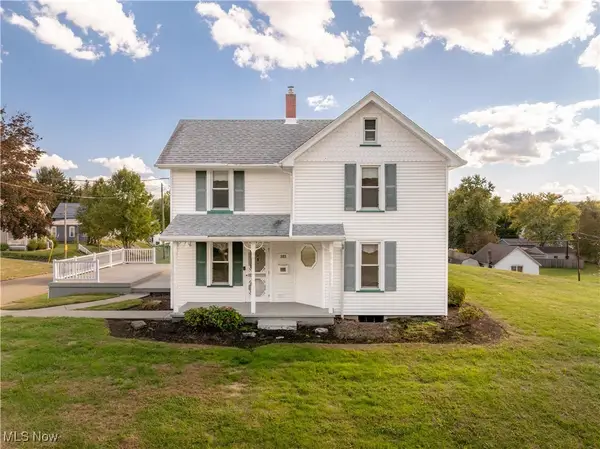 $199,000Pending3 beds 2 baths
$199,000Pending3 beds 2 baths303 Wooster Nw Street, Navarre, OH 44662
MLS# 5163517Listed by: THE AGENCY CLEVELAND NORTHCOAST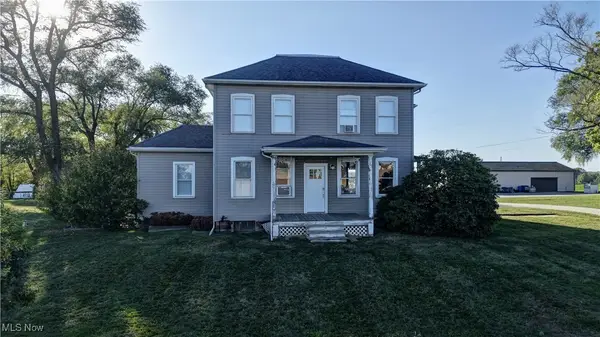 $395,000Active3 beds 3 baths2,218 sq. ft.
$395,000Active3 beds 3 baths2,218 sq. ft.4585 Kemary Sw Avenue, Navarre, OH 44662
MLS# 5162474Listed by: KAUFMAN REALTY & AUCTION, LLC.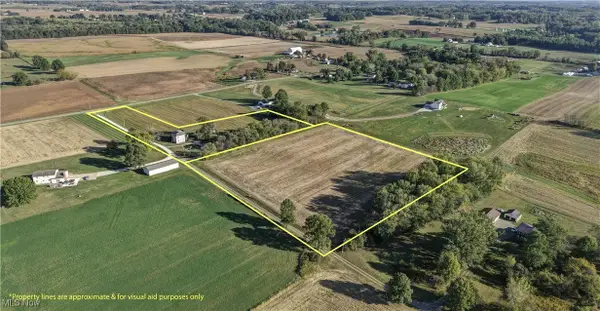 $250,000Active5.98 Acres
$250,000Active5.98 AcresKemary Sw Avenue, Navarre, OH 44662
MLS# 5162440Listed by: KAUFMAN REALTY & AUCTION, LLC.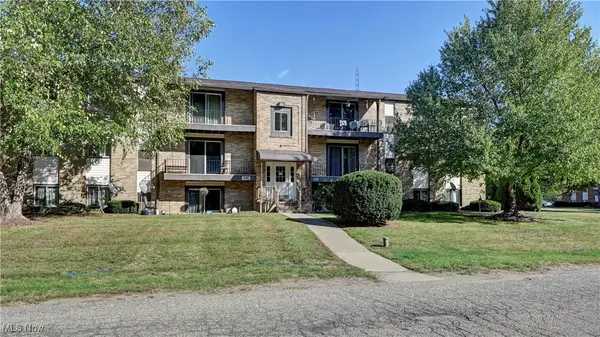 $70,000Pending2 beds 1 baths896 sq. ft.
$70,000Pending2 beds 1 baths896 sq. ft.5190 Emil Sw Avenue #407, Navarre, OH 44662
MLS# 5162163Listed by: KELLER WILLIAMS LEGACY GROUP REALTY
