5963 Fohl Sw Road, Navarre, OH 44662
Local realty services provided by:Better Homes and Gardens Real Estate Central
Listed by:tina l slatzer
Office:kiko
MLS#:5167256
Source:OH_NORMLS
Price summary
- Price:$409,900
- Price per sq. ft.:$199.76
About this home
This unique property features the perfect setup, including a beautifully remodeled four-bedroom home with a three-car garage, an additional 32x30 finished shop building with an attached 30x40 garage, and a 10x24 wood storage shed, all situated on 1.05 acres!
Beautiful four-bedroom split-level home with a front foyer entry featuring a closet. The second level offers an open floor plan with laminate wood floors in the living area, a kitchen with stainless steel appliances, a garbage disposal, and a spacious counter island. The dining room has a sliding door that opens to a new 20x20 composite deck with a vaulted roof. The upper level includes a master bedroom with a closet, two additional bedrooms with closets, and an updated bathroom with a double vanity. The main level features a large family room with a beautiful stone-front fireplace with a wood-burning stove insert, a sliding door to the patio, a mud/laundry room, a half bath, and a door to the attached garage. The lower level has a spacious fourth bedroom with a closet and a partial basement with a gas forced-air furnace, central air conditioning, a hot water tank, 200-amp electric breakers, a water well, a sump pump, and plenty of storage. The 30x32 attached three-car heated garage also includes water, a built-in work area, and garage door openers. Outside, there’s a large gravel parking area with a turnaround, and an impressive 32x30 insulated and finished shop building with heated concrete floors, multiple 220-volt outlets, LED lighting, a commercial garage door with an opener, 10-foot ceilings, floor drains, hot and cold water, gas, and electric. The attached 30x40 garage building has a 16-foot ceiling, a garage door, concrete floors, and hot and cold water. The large backyard features a 10x24 wood storage shed with electric, trees, and plenty of space for a garden and a kids' play area— all situated on 1.05 acres! This one won't last long! Contact me or your favorite realtor today for a private showing!
Contact an agent
Home facts
- Year built:1988
- Listing ID #:5167256
- Added:1 day(s) ago
- Updated:October 24, 2025 at 06:43 PM
Rooms and interior
- Bedrooms:4
- Total bathrooms:2
- Full bathrooms:1
- Half bathrooms:1
- Living area:2,052 sq. ft.
Heating and cooling
- Cooling:Central Air
- Heating:Forced Air, Gas
Structure and exterior
- Roof:Asphalt, Fiberglass
- Year built:1988
- Building area:2,052 sq. ft.
- Lot area:1.05 Acres
Utilities
- Water:Well
- Sewer:Public Sewer
Finances and disclosures
- Price:$409,900
- Price per sq. ft.:$199.76
- Tax amount:$4,439 (2024)
New listings near 5963 Fohl Sw Road
- New
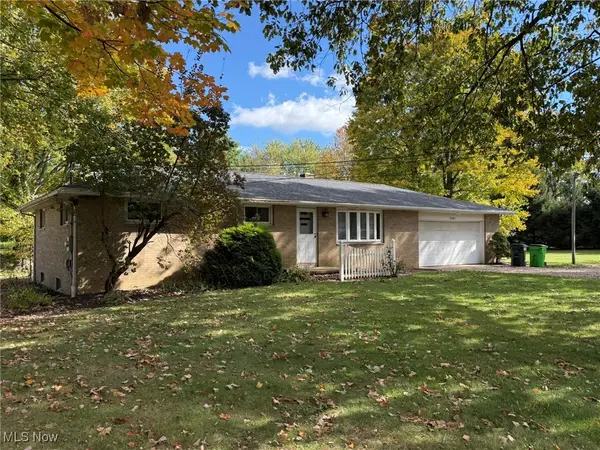 $239,900Active3 beds 2 baths2,696 sq. ft.
$239,900Active3 beds 2 baths2,696 sq. ft.5941 Richville Sw Drive, Navarre, OH 44662
MLS# 5167064Listed by: MCINTURF REALTY - Open Sat, 1 to 3pmNew
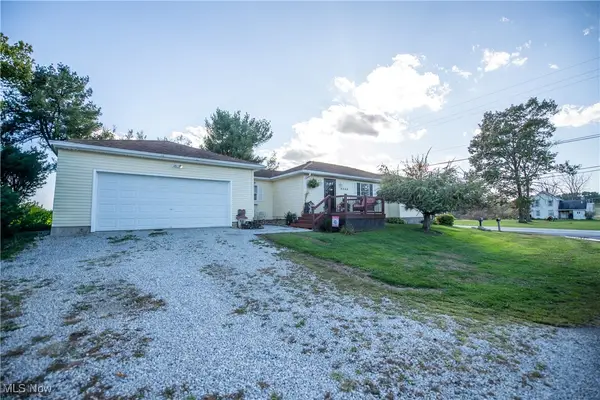 $264,900Active3 beds 2 baths2,121 sq. ft.
$264,900Active3 beds 2 baths2,121 sq. ft.4044 Seeman Sw Road, Navarre, OH 44662
MLS# 5166585Listed by: KELLER WILLIAMS LEGACY GROUP REALTY 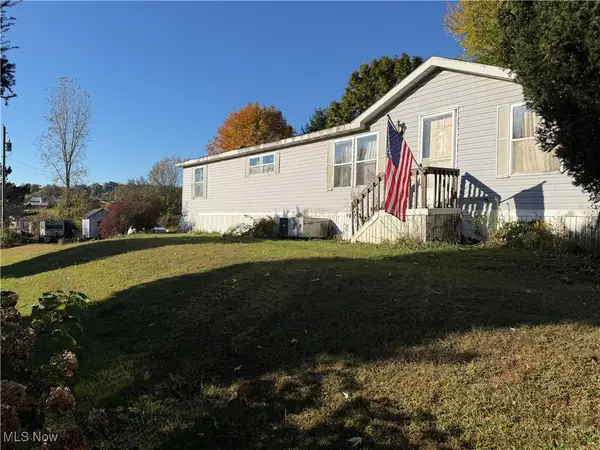 $193,000Pending3 beds 2 baths
$193,000Pending3 beds 2 baths8515 Alabama Sw Avenue, Navarre, OH 44662
MLS# 5165936Listed by: RE/MAX EDGE REALTY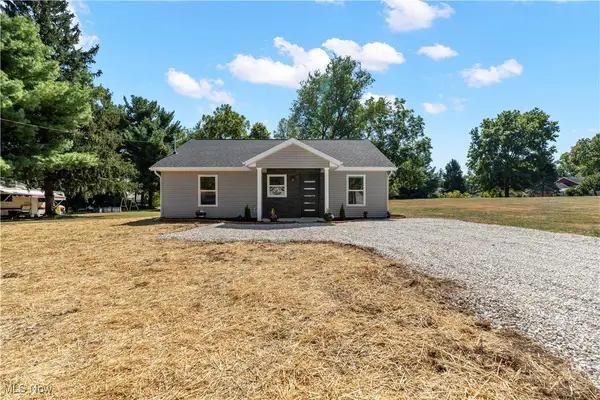 $249,000Active2 beds 2 baths
$249,000Active2 beds 2 baths8440 Mapleford Sw Street, Navarre, OH 44662
MLS# 5163903Listed by: HOMESMART REAL ESTATE MOMENTUM LLC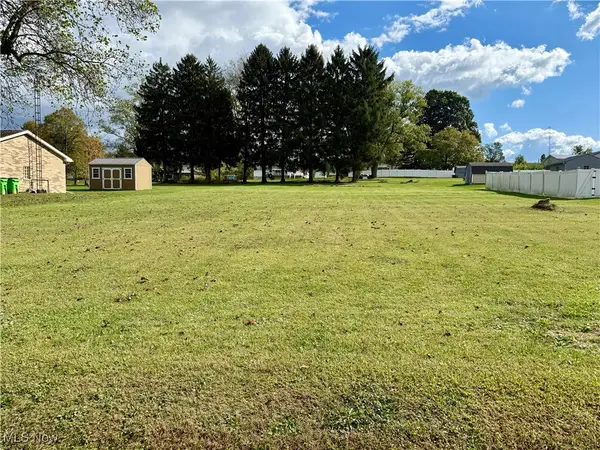 $45,000Pending0.53 Acres
$45,000Pending0.53 AcresV/L Groveland Sw Avenue, Navarre, OH 44662
MLS# 5163753Listed by: RE/MAX EDGE REALTY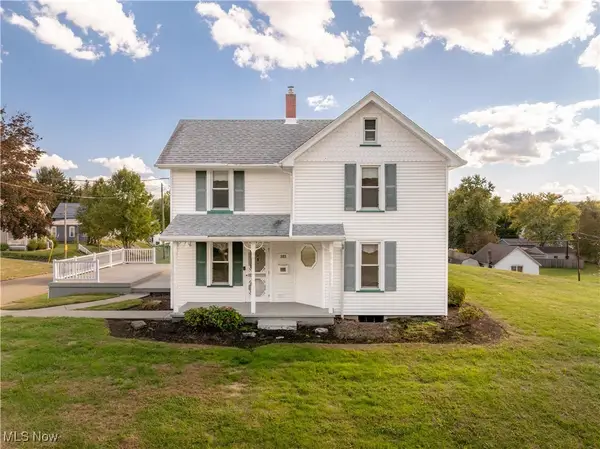 $199,000Pending3 beds 2 baths
$199,000Pending3 beds 2 baths303 Wooster Nw Street, Navarre, OH 44662
MLS# 5163517Listed by: THE AGENCY CLEVELAND NORTHCOAST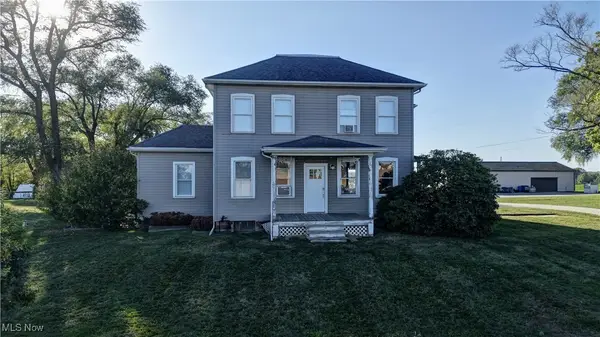 $395,000Active3 beds 3 baths2,218 sq. ft.
$395,000Active3 beds 3 baths2,218 sq. ft.4585 Kemary Sw Avenue, Navarre, OH 44662
MLS# 5162474Listed by: KAUFMAN REALTY & AUCTION, LLC.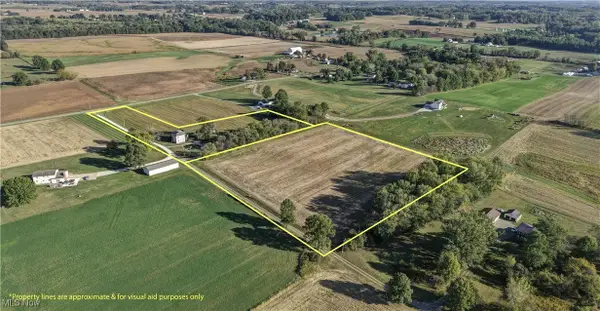 $250,000Active5.98 Acres
$250,000Active5.98 AcresKemary Sw Avenue, Navarre, OH 44662
MLS# 5162440Listed by: KAUFMAN REALTY & AUCTION, LLC.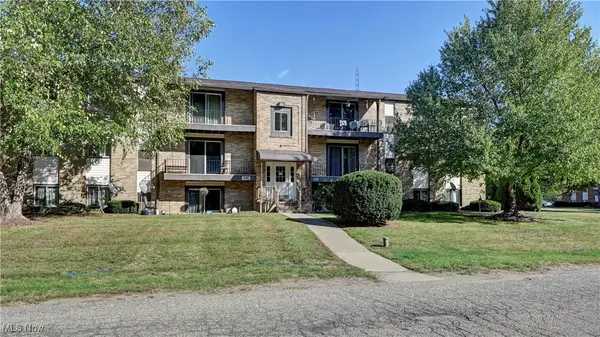 $70,000Pending2 beds 1 baths896 sq. ft.
$70,000Pending2 beds 1 baths896 sq. ft.5190 Emil Sw Avenue #407, Navarre, OH 44662
MLS# 5162163Listed by: KELLER WILLIAMS LEGACY GROUP REALTY
