5145 Yellowwood Sw Drive #295, Navarre, OH 44662
Local realty services provided by:Better Homes and Gardens Real Estate Central
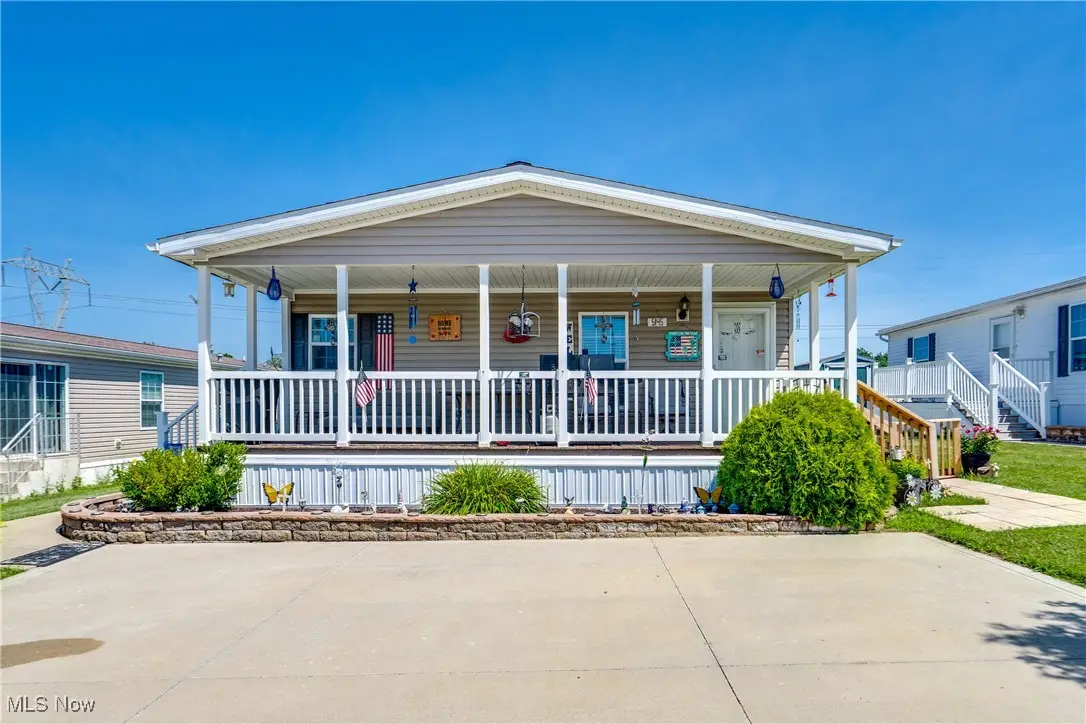
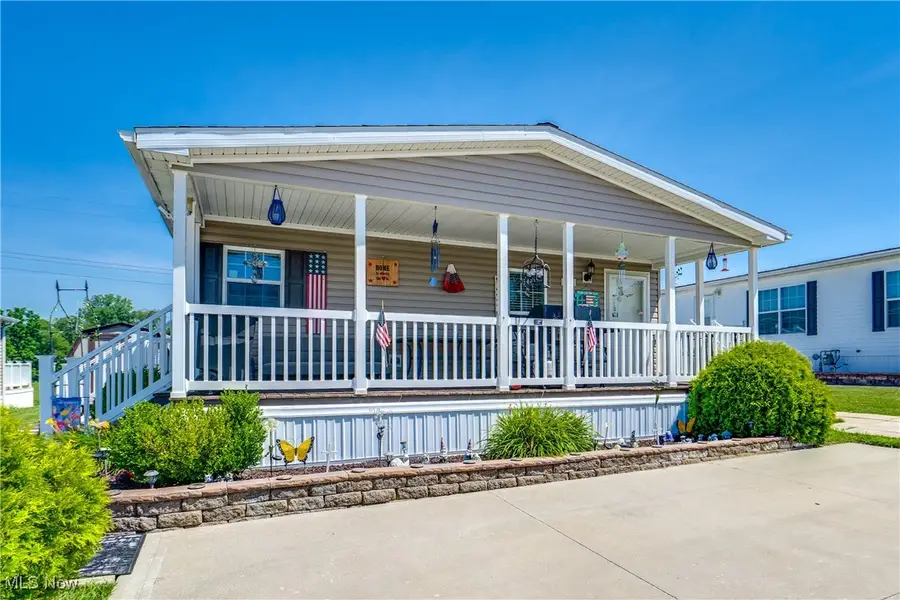
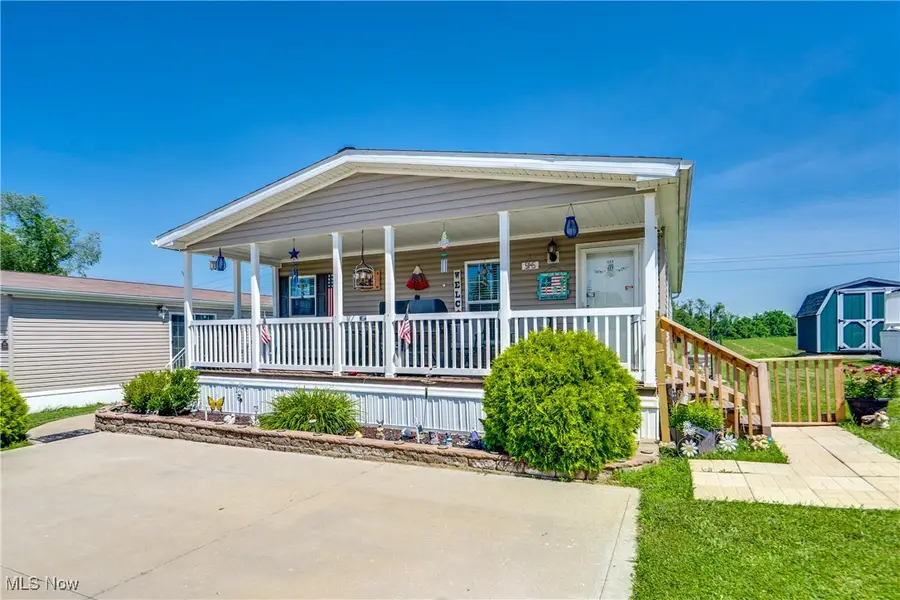
Listed by:amy wengerd
Office:exp realty, llc.
MLS#:5147321
Source:OH_NORMLS
Price summary
- Price:$101,900
- Price per sq. ft.:$69.99
About this home
Check out this move-in-ready manufactured home in Lake Sherman Village! Nestled in the rural area of Navarre, the backyard overlooks acres of undeveloped land, making for a spectacular view. From the 8x27 front porch, enter the spacious living room, featuring newer LVP flooring, and it opens up to the kitchen. Speaking of the kitchen, you'll find beautiful laminate countertops, newer appliances, and a laundry closet. Down the hall are three bedrooms, all with newer flooring. The master suite features crown molding, and the ensuite comes with a tub/shower combo and a single vanity. The second full bath features laminate counters and another tub/shower combo. Outside, you'll find a large paved driveway that can accommodate up to three cars, a lovely front porch for enjoying your morning coffee, newer steps/pavers on opposite sides of the deck, a newer back deck with gorgeous views of land, and two sheds for any outdoor storage needs. Enjoy the community amenities including a playground, clubhouse, bus shelter, basketball court, BBQ area, and a pavilion. You don't want to miss this fantastic property; schedule your showing today!
Contact an agent
Home facts
- Year built:2018
- Listing Id #:5147321
- Added:3 day(s) ago
- Updated:August 15, 2025 at 02:10 PM
Rooms and interior
- Bedrooms:3
- Total bathrooms:2
- Full bathrooms:2
- Living area:1,456 sq. ft.
Heating and cooling
- Cooling:Central Air
- Heating:Forced Air, Gas
Structure and exterior
- Roof:Asphalt, Fiberglass
- Year built:2018
- Building area:1,456 sq. ft.
Utilities
- Water:Public
- Sewer:Public Sewer
Finances and disclosures
- Price:$101,900
- Price per sq. ft.:$69.99
- Tax amount:$791 (2024)
New listings near 5145 Yellowwood Sw Drive #295
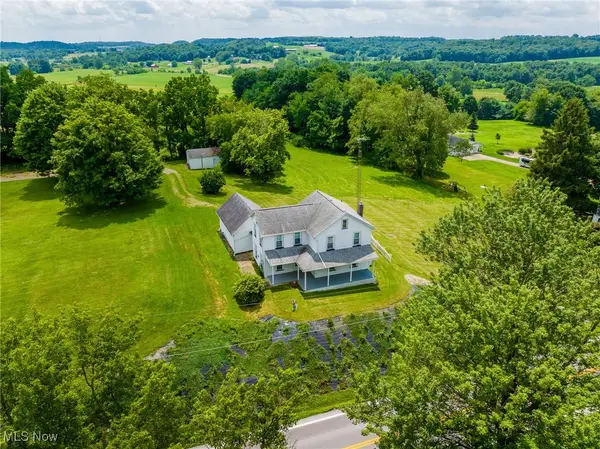 $140,250Pending3 beds 1 baths1,472 sq. ft.
$140,250Pending3 beds 1 baths1,472 sq. ft.6248 Massillon Sw Road, Navarre, OH 44662
MLS# 5138383Listed by: KAUFMAN REALTY & AUCTION, LLC- Open Sun, 12 to 1:30pmNew
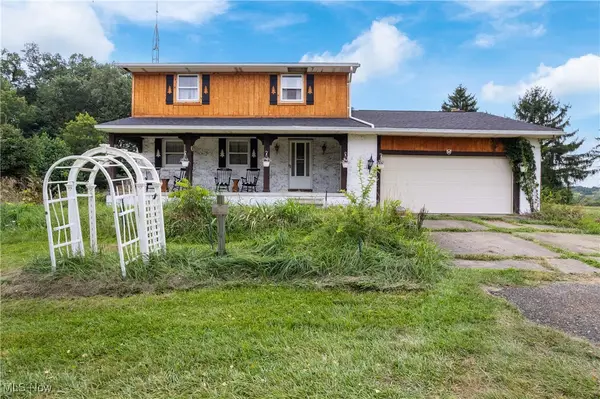 $488,000Active3 beds 3 baths1,798 sq. ft.
$488,000Active3 beds 3 baths1,798 sq. ft.6869 Shepler Church Sw Avenue, Navarre, OH 44662
MLS# 5146857Listed by: KELLER WILLIAMS LEGACY GROUP REALTY - New
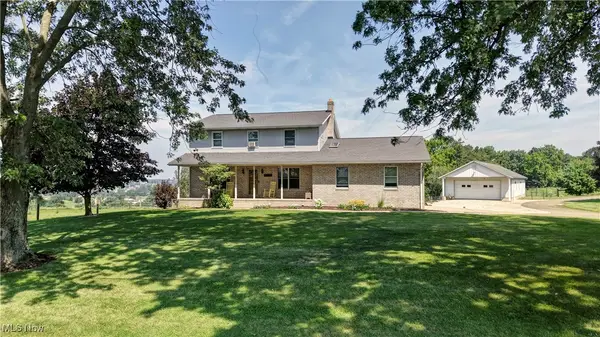 $1Active4 beds 3 baths2,748 sq. ft.
$1Active4 beds 3 baths2,748 sq. ft.17198 Harrison Road, Navarre, OH 44662
MLS# 5146998Listed by: KAUFMAN REALTY & AUCTION, LLC. - New
 $249,900Active3 beds 3 baths2,128 sq. ft.
$249,900Active3 beds 3 baths2,128 sq. ft.229 Basin Nw Street, Navarre, OH 44662
MLS# 5145504Listed by: CENTURY 21 ASA COX HOMES 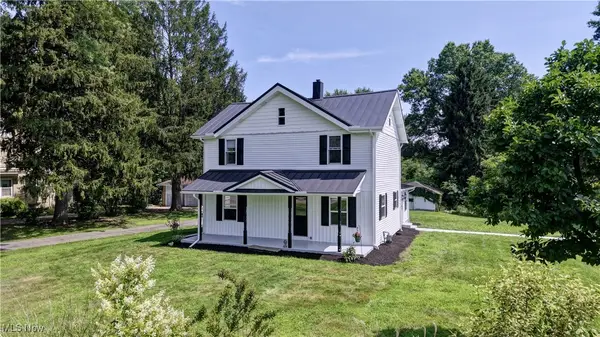 $269,900Pending3 beds 2 baths1,761 sq. ft.
$269,900Pending3 beds 2 baths1,761 sq. ft.10058 Navarre Sw Road, Navarre, OH 44662
MLS# 5144163Listed by: DEHOFF REALTORS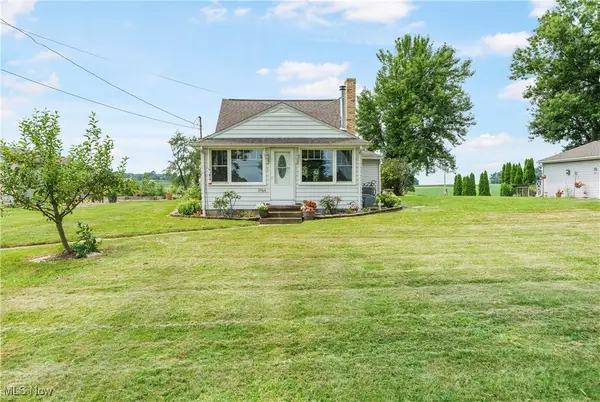 $199,900Pending3 beds 1 baths1,200 sq. ft.
$199,900Pending3 beds 1 baths1,200 sq. ft.11964 Poorman Sw Street, Navarre, OH 44662
MLS# 5141854Listed by: REAL OF OHIO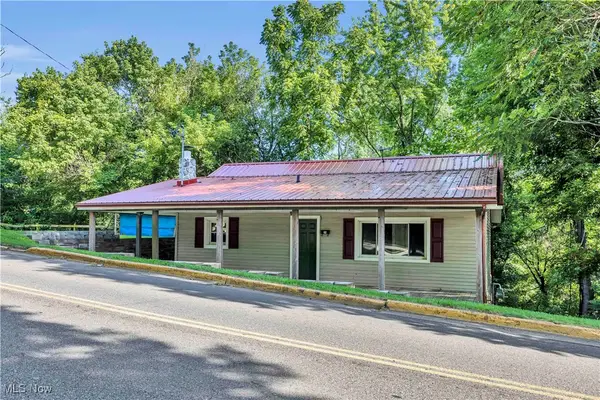 $149,900Active2 beds 2 baths1,484 sq. ft.
$149,900Active2 beds 2 baths1,484 sq. ft.211 E Canal Street, Navarre, OH 44662
MLS# 5142446Listed by: RE/MAX CROSSROADS PROPERTIES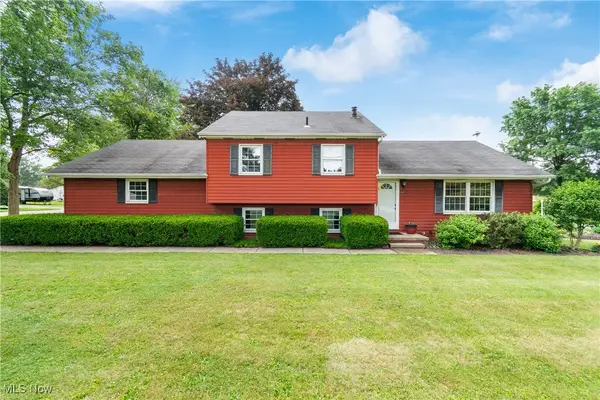 $389,000Pending3 beds 2 baths1,716 sq. ft.
$389,000Pending3 beds 2 baths1,716 sq. ft.8471 Henry Street, Navarre, OH 44662
MLS# 5142102Listed by: RE/MAX EDGE REALTY $175,000Pending3 beds 1 baths1,281 sq. ft.
$175,000Pending3 beds 1 baths1,281 sq. ft.5937 Brinker Sw Street, Navarre, OH 44662
MLS# 5140627Listed by: KELLER WILLIAMS LEGACY GROUP REALTY
