8471 Henry Street, Navarre, OH 44662
Local realty services provided by:Better Homes and Gardens Real Estate Central
Listed by: cathy m corral, christine conkle
Office: re/max edge realty
MLS#:5142102
Source:OH_NORMLS
Price summary
- Price:$369,000
- Price per sq. ft.:$215.03
About this home
Spacious 1,716 sq ft, 3-bed, 1.5-bath split-level on 2 acres just north of Navarre. Bright interior, features a beautiful fireplace and large windows for natural light, a partially finished basement and 2 stall garage. Step out onto the deck to admire the surrounding gardens and unwind in the hot tub. An exceptional find on the property is the 24x40 pole building with 7 & 12 ft overhead doors, workshop and RV or Semi storage with separate electric and water. Property also includes a two-stall barn, greenhouse and shed. All situated on a quiet cul-de-sac conveniently located near Routes 21 and 30 for easy access to Canton, Akron, and Cleveland — a rare find for a hobbyist, gardener or collector. Total number of parking spaces is 12! Call for your private showing. Multiple parcel numbers included in this property. Please see supplements for information.
"Buyer could not perform-Home is back on the market through no fault of the seller or the property"
Contact an agent
Home facts
- Year built:1979
- Listing ID #:5142102
- Added:115 day(s) ago
- Updated:November 15, 2025 at 08:44 AM
Rooms and interior
- Bedrooms:3
- Total bathrooms:2
- Full bathrooms:1
- Half bathrooms:1
- Living area:1,716 sq. ft.
Heating and cooling
- Cooling:Central Air
- Heating:Fireplaces, Oil
Structure and exterior
- Roof:Asphalt, Fiberglass
- Year built:1979
- Building area:1,716 sq. ft.
- Lot area:2.04 Acres
Utilities
- Water:Well
- Sewer:Public Sewer
Finances and disclosures
- Price:$369,000
- Price per sq. ft.:$215.03
- Tax amount:$4,840 (2024)
New listings near 8471 Henry Street
- New
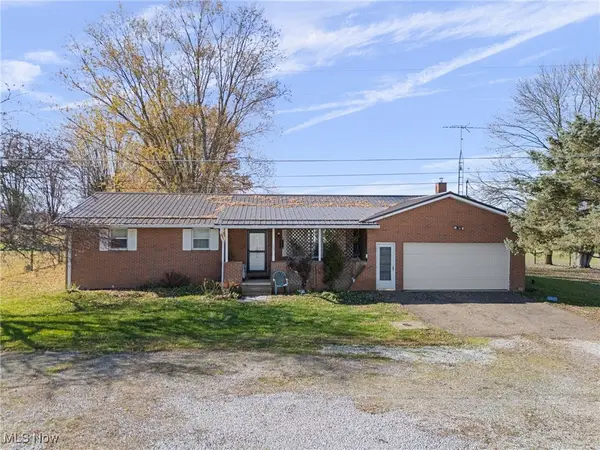 $299,000Active4 beds 2 baths1,962 sq. ft.
$299,000Active4 beds 2 baths1,962 sq. ft.10519 Poorman Sw Street, Navarre, OH 44662
MLS# 5170276Listed by: PLUM TREE REALTY, LLC 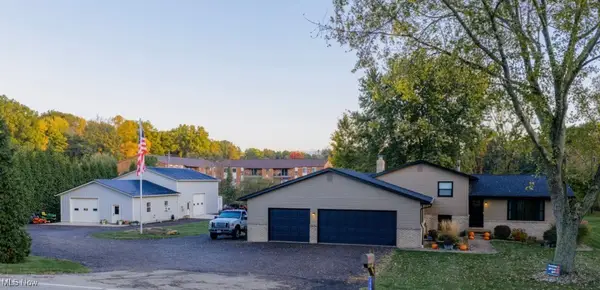 $409,900Pending4 beds 2 baths2,052 sq. ft.
$409,900Pending4 beds 2 baths2,052 sq. ft.5963 Fohl Sw Road, Navarre, OH 44662
MLS# 5167256Listed by: KIKO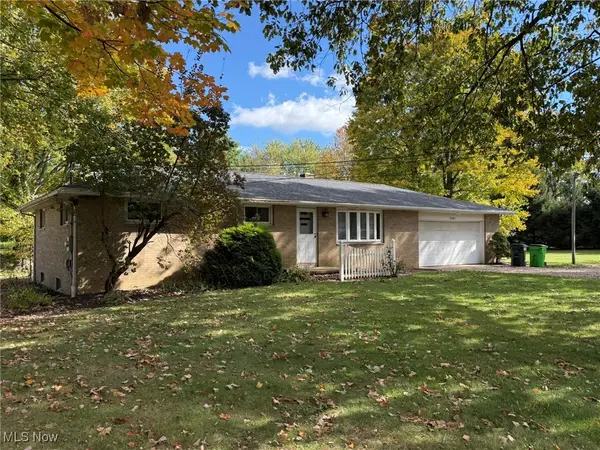 $239,900Pending3 beds 2 baths2,696 sq. ft.
$239,900Pending3 beds 2 baths2,696 sq. ft.5941 Richville Sw Drive, Navarre, OH 44662
MLS# 5167064Listed by: MCINTURF REALTY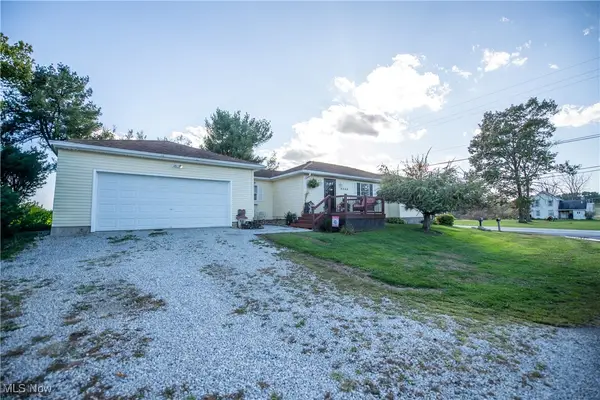 $264,900Pending3 beds 2 baths2,121 sq. ft.
$264,900Pending3 beds 2 baths2,121 sq. ft.4044 Seeman Sw Road, Navarre, OH 44662
MLS# 5166585Listed by: KELLER WILLIAMS LEGACY GROUP REALTY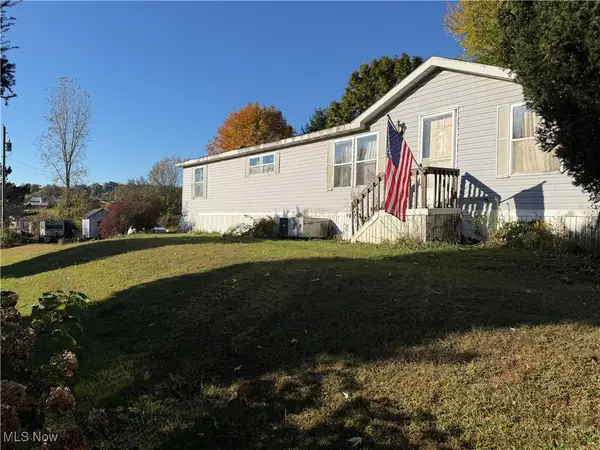 $193,000Pending3 beds 2 baths
$193,000Pending3 beds 2 baths8515 Alabama Sw Avenue, Navarre, OH 44662
MLS# 5165936Listed by: RE/MAX EDGE REALTY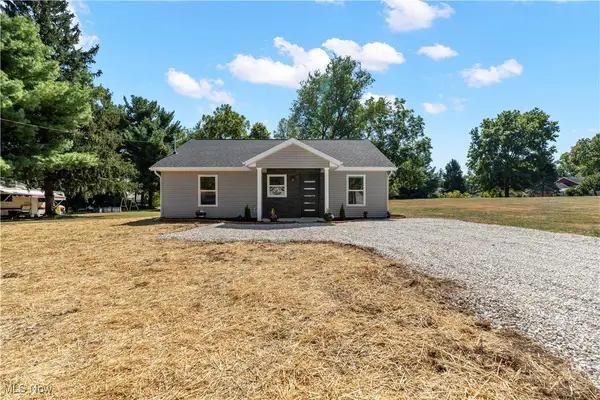 $249,000Active2 beds 2 baths
$249,000Active2 beds 2 baths8440 Mapleford Sw Street, Navarre, OH 44662
MLS# 5163903Listed by: HOMESMART REAL ESTATE MOMENTUM LLC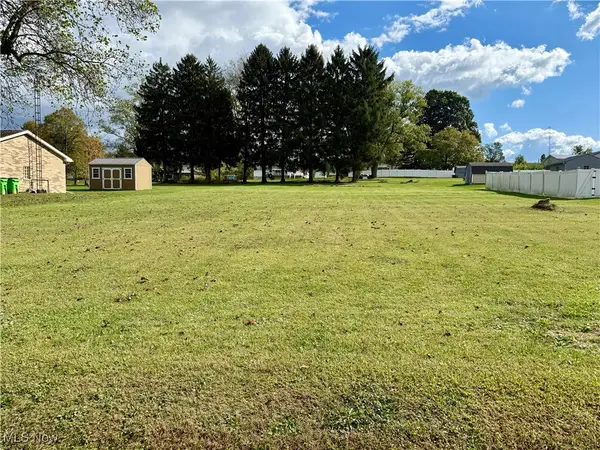 $45,000Pending0.53 Acres
$45,000Pending0.53 AcresV/L Groveland Sw Avenue, Navarre, OH 44662
MLS# 5163753Listed by: RE/MAX EDGE REALTY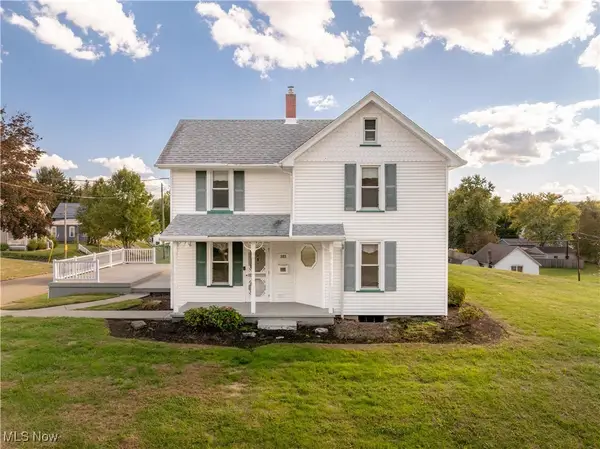 $199,000Pending3 beds 2 baths
$199,000Pending3 beds 2 baths303 Wooster Nw Street, Navarre, OH 44662
MLS# 5163517Listed by: THE AGENCY CLEVELAND NORTHCOAST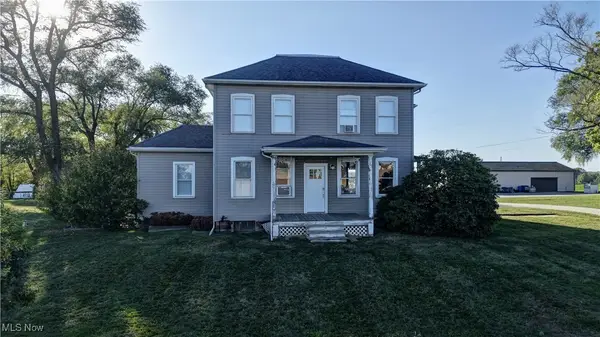 $395,000Pending3 beds 3 baths2,218 sq. ft.
$395,000Pending3 beds 3 baths2,218 sq. ft.4585 Kemary Sw Avenue, Navarre, OH 44662
MLS# 5162474Listed by: KAUFMAN REALTY & AUCTION, LLC.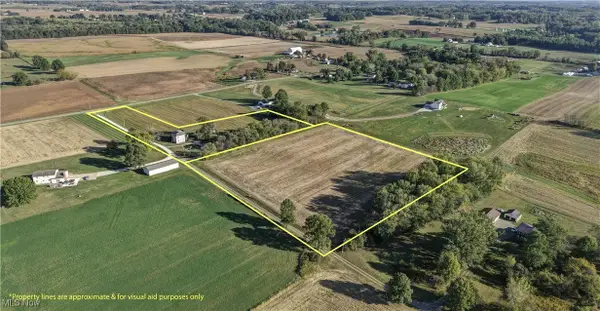 $250,000Pending5.98 Acres
$250,000Pending5.98 AcresKemary Sw Avenue, Navarre, OH 44662
MLS# 5162440Listed by: KAUFMAN REALTY & AUCTION, LLC.
