1365 Vanderhoof Road, New Franklin, OH 44203
Local realty services provided by:Better Homes and Gardens Real Estate Central
Listed by:darlene hall
Office:keller williams chervenic rlty
MLS#:5156400
Source:OH_NORMLS
Price summary
- Price:$309,900
- Price per sq. ft.:$156.28
About this home
LOCATION, LOCATION, LOCATION! Don’t miss this chance to own 2 acres in the highly sought-after Manchester School District. This split-level home offers 4 (possible 5) bedrooms, including 3 upstairs with hardwood floors and generous closet space, plus 2.5 baths. The master suite features sliders to a private balcony. The lower level includes a family room with wood-burning fireplace, enclosed sunroom, and two versatile rooms for bedrooms, office, or hobbies. Off the garage, a spacious rec room opens to a newer patio. Outside, enjoy a wooded ravine, newly cleared landscaping with rose bushes, a small pond, apple and pear trees, and grapevines. Plenty of open land for a garden, RV parking, or recreation, plus an oversized 2-car garage with rear storage bay and an additional detached 2-car garage. Updates: furnace & A/C (2021), hot water tank (2024). Nearly move-in ready and awaiting your finishing touches!
Contact an agent
Home facts
- Year built:1967
- Listing ID #:5156400
- Added:10 day(s) ago
- Updated:September 30, 2025 at 02:14 PM
Rooms and interior
- Bedrooms:4
- Total bathrooms:3
- Full bathrooms:2
- Half bathrooms:1
- Living area:1,983 sq. ft.
Heating and cooling
- Cooling:Central Air
- Heating:Forced Air, Gas
Structure and exterior
- Roof:Asphalt, Fiberglass
- Year built:1967
- Building area:1,983 sq. ft.
- Lot area:2.04 Acres
Utilities
- Water:Well
- Sewer:Septic Tank
Finances and disclosures
- Price:$309,900
- Price per sq. ft.:$156.28
- Tax amount:$4,354 (2024)
New listings near 1365 Vanderhoof Road
- New
 $290,000Active3 beds 1 baths1,327 sq. ft.
$290,000Active3 beds 1 baths1,327 sq. ft.1062 Stump Road, New Franklin, OH 44319
MLS# 5159595Listed by: KELLER WILLIAMS CHERVENIC RLTY  $240,000Pending3 beds 2 baths1,107 sq. ft.
$240,000Pending3 beds 2 baths1,107 sq. ft.4999 Peggy Ann Drive, New Franklin, OH 44319
MLS# 5153980Listed by: KELLER WILLIAMS LEGACY GROUP REALTY $159,000Active8.3 Acres
$159,000Active8.3 AcresW Turkeyfoot Lake Road, Akron, OH 44319
MLS# 5157637Listed by: HELEN SCOTT REALTY LLC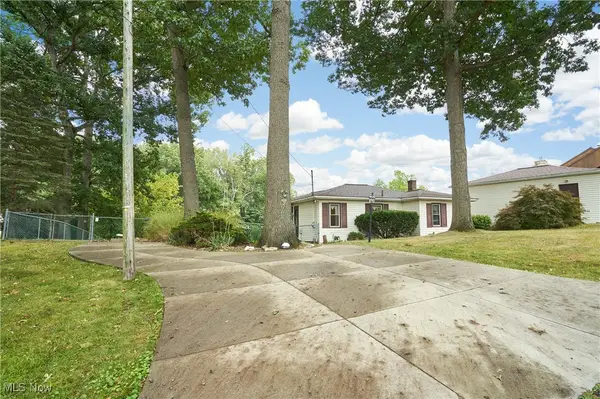 $429,900Pending2 beds 2 baths1,897 sq. ft.
$429,900Pending2 beds 2 baths1,897 sq. ft.4577 Rex Lake Drive, Akron, OH 44319
MLS# 5151453Listed by: RE/MAX CROSSROADS PROPERTIES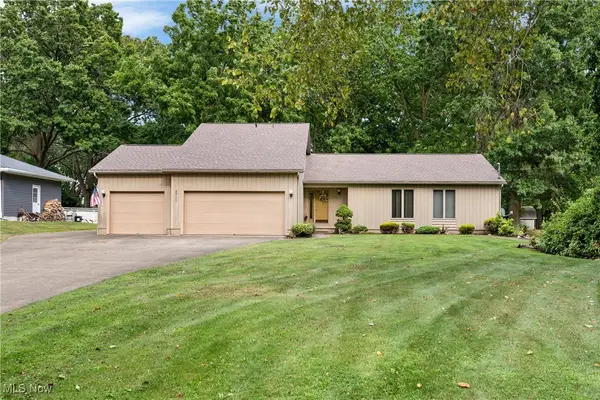 $384,900Active3 beds 2 baths2,678 sq. ft.
$384,900Active3 beds 2 baths2,678 sq. ft.5737 Towerview Drive, New Franklin, OH 44319
MLS# 5151021Listed by: HAYES REALTY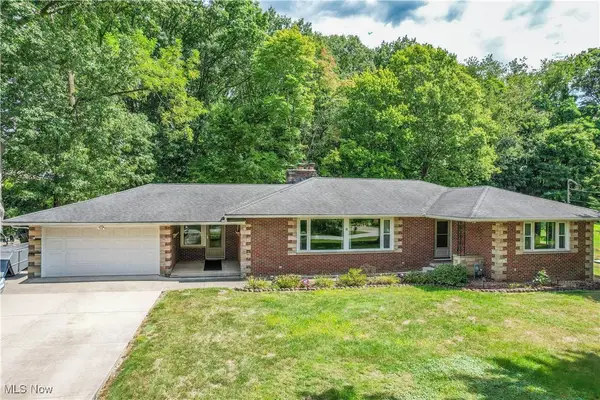 $312,000Pending4 beds 3 baths2,886 sq. ft.
$312,000Pending4 beds 3 baths2,886 sq. ft.4393 Hilltop Drive, New Franklin, OH 44203
MLS# 5152703Listed by: KELLER WILLIAMS LEGACY GROUP REALTY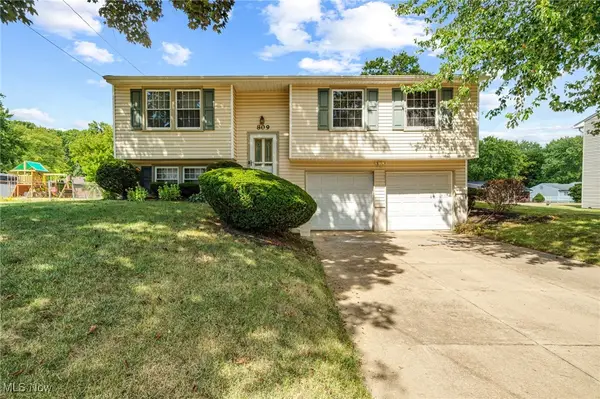 $225,000Pending3 beds 2 baths1,514 sq. ft.
$225,000Pending3 beds 2 baths1,514 sq. ft.809 Zeletta Drive, Akron, OH 44319
MLS# 5153386Listed by: KELLER WILLIAMS LEGACY GROUP REALTY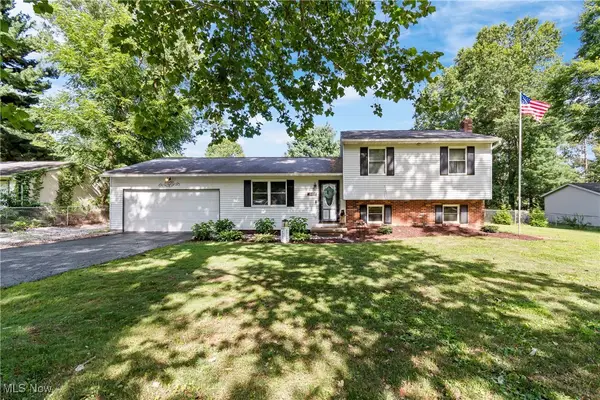 $287,500Active3 beds 2 baths1,883 sq. ft.
$287,500Active3 beds 2 baths1,883 sq. ft.6407 Southview Drive, New Franklin, OH 44216
MLS# 5152891Listed by: BERKSHIRE HATHAWAY HOMESERVICES PROFESSIONAL REALTY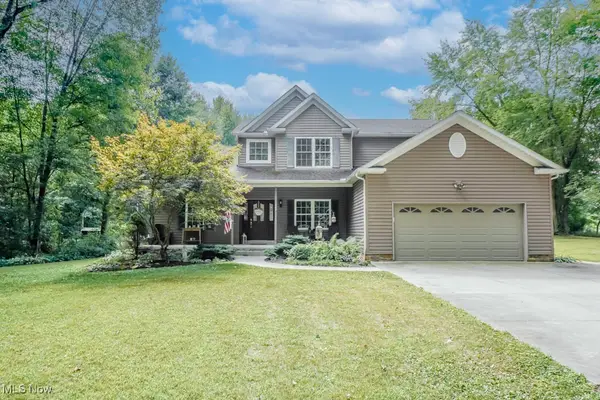 $625,000Pending3 beds 3 baths2,909 sq. ft.
$625,000Pending3 beds 3 baths2,909 sq. ft.6843 Manchester Road, New Franklin, OH 44216
MLS# 5151999Listed by: KELLER WILLIAMS LEGACY GROUP REALTY
