4393 Hilltop Drive, New Franklin, OH 44203
Local realty services provided by:Better Homes and Gardens Real Estate Central
Listed by:jose medina
Office:keller williams legacy group realty
MLS#:5161525
Source:OH_NORMLS
Price summary
- Price:$312,000
- Price per sq. ft.:$108.11
About this home
An amazing find! All brick ranch with 4 bedrooms, 2.5 baths, and nearly 3/4 of an acre of land. Step into a light filled living room with two large picture windows and a wood-burning fireplace with stone surround. The remodeled kitchen has space for dining, granite countertops, a tile backsplash, soft-close cabinetry, and stainless steel appliances including a wall oven and French door refrigerator surrounded by pantry cabinets. Down the hall are all four bedrooms with hardwood floors, including the primary suite with its own modern full bath and private access to the spacious deck and tree-lined backyard. The secondary bedrooms, one with knotty pine paneled walls, share an updated full bath with built-in linen storage. The waterproofed lower level adds a rec room with a convenient half bath, perfect for indoor gatherings. A mudroom connects the house to the two-car garage with a rear overhead door for easy backyard access and storage. Solid interior doors, new exterior doors, and updated furnace, A/C and windows make this home an easy choice. Schedule your showing today!
Contact an agent
Home facts
- Year built:1955
- Listing ID #:5161525
- Added:58 day(s) ago
- Updated:November 01, 2025 at 07:14 AM
Rooms and interior
- Bedrooms:4
- Total bathrooms:3
- Full bathrooms:2
- Half bathrooms:1
- Living area:2,886 sq. ft.
Heating and cooling
- Cooling:Central Air
- Heating:Forced Air, Gas
Structure and exterior
- Roof:Asphalt, Fiberglass
- Year built:1955
- Building area:2,886 sq. ft.
- Lot area:0.69 Acres
Utilities
- Water:Well
- Sewer:Septic Tank
Finances and disclosures
- Price:$312,000
- Price per sq. ft.:$108.11
- Tax amount:$4,656 (2024)
New listings near 4393 Hilltop Drive
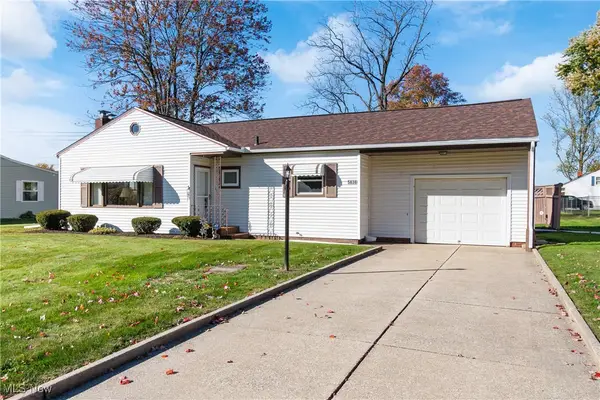 $184,500Pending3 beds 1 baths1,068 sq. ft.
$184,500Pending3 beds 1 baths1,068 sq. ft.5838 Harter Home Drive, New Franklin, OH 44319
MLS# 5168663Listed by: COLDWELL BANKER SCHMIDT REALTY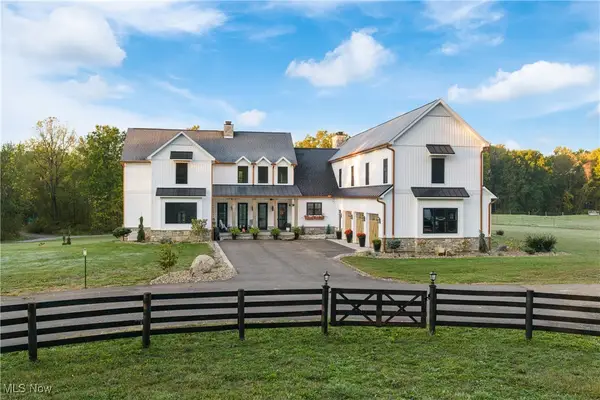 $1,975,000Active6 beds 6 baths6,159 sq. ft.
$1,975,000Active6 beds 6 baths6,159 sq. ft.2200 W Comet Road, New Franklin, OH 44216
MLS# 5163665Listed by: RE/MAX TRENDS REALTY- New
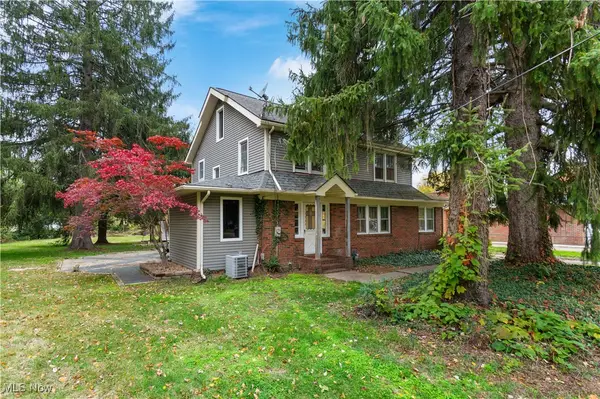 $374,500Active5 beds 3 baths3,342 sq. ft.
$374,500Active5 beds 3 baths3,342 sq. ft.4698 Manchester Road, New Franklin, OH 44319
MLS# 5166996Listed by: COLDWELL BANKER SCHMIDT REALTY 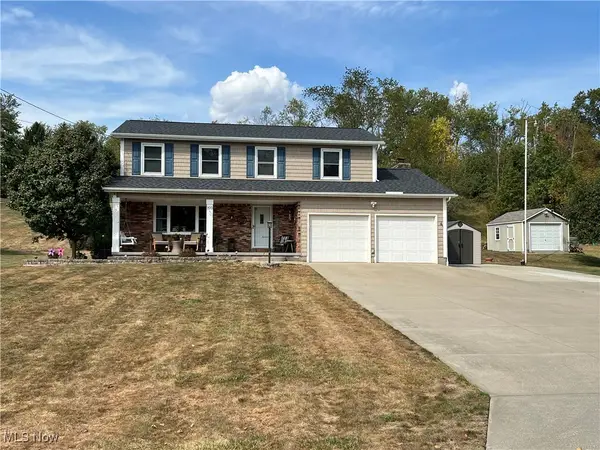 $389,900Active4 beds 3 baths
$389,900Active4 beds 3 baths899 Loway Drive, Clinton, OH 44216
MLS# 5164571Listed by: HOMECOIN.COM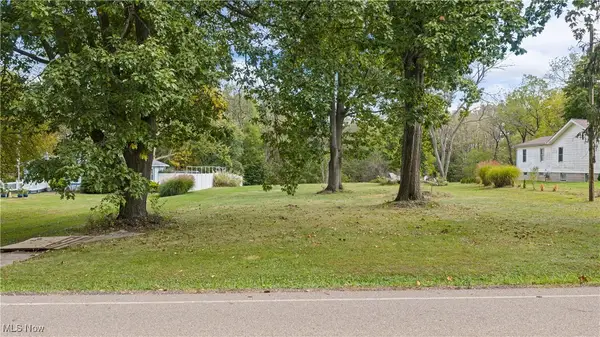 $44,000Pending2.25 Acres
$44,000Pending2.25 Acres6387 Hampsher Road, New Franklin, OH 44216
MLS# 5163574Listed by: COLDWELL BANKER SCHMIDT REALTY $930,000Pending3 beds 3 baths3,219 sq. ft.
$930,000Pending3 beds 3 baths3,219 sq. ft.410 Silk Court, New Franklin, OH 44319
MLS# 5163570Listed by: COLDWELL BANKER SCHMIDT REALTY $250,000Pending3 beds 3 baths1,838 sq. ft.
$250,000Pending3 beds 3 baths1,838 sq. ft.4119 Melton Avenue, Akron, OH 44319
MLS# 5163167Listed by: COLDWELL BANKER SCHMIDT REALTY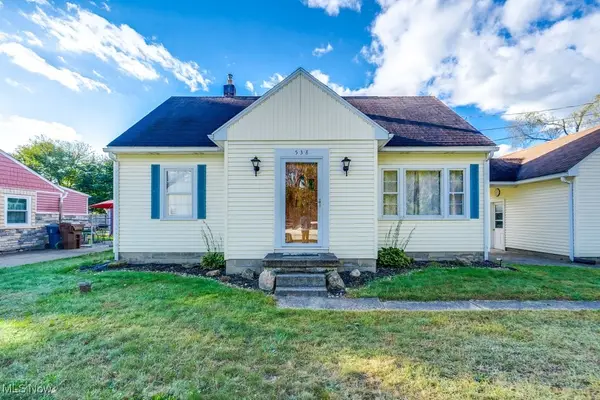 $174,900Pending3 beds 1 baths1,164 sq. ft.
$174,900Pending3 beds 1 baths1,164 sq. ft.538 Melcher Avenue, Akron, OH 44319
MLS# 5163305Listed by: RE/MAX INFINITY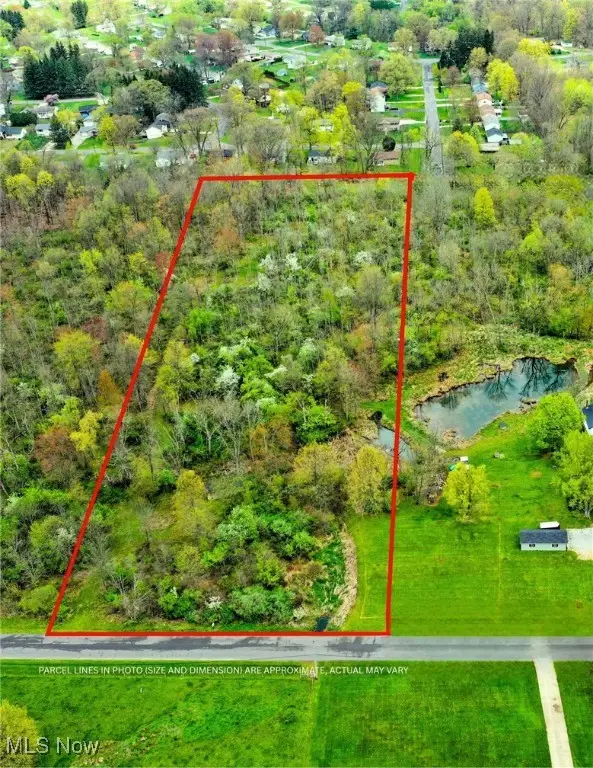 $125,000Pending4.78 Acres
$125,000Pending4.78 AcresGrill Road, Clinton, OH 44216
MLS# 5162879Listed by: BERKSHIRE HATHAWAY HOMESERVICES STOUFFER REALTY $244,900Pending3 beds 2 baths1,560 sq. ft.
$244,900Pending3 beds 2 baths1,560 sq. ft.3384 Lullaby Lane, New Franklin, OH 44216
MLS# 5160485Listed by: M. C. REAL ESTATE
