653 Valley Crest Drive, New Franklin, OH 44319
Local realty services provided by:Better Homes and Gardens Real Estate Central
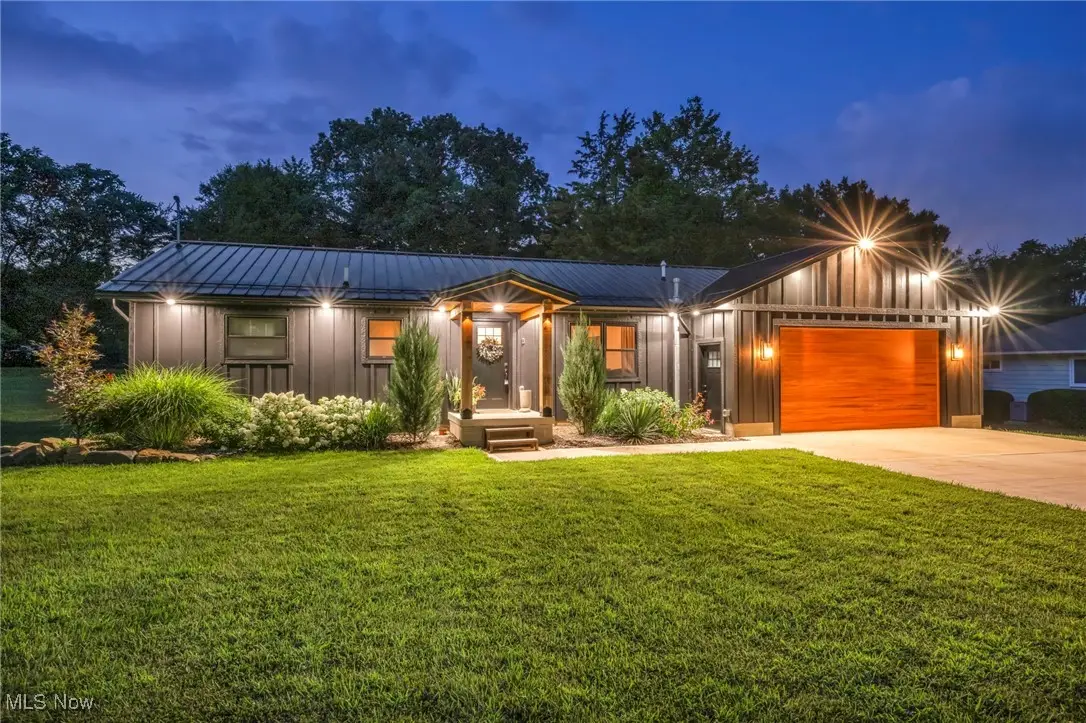
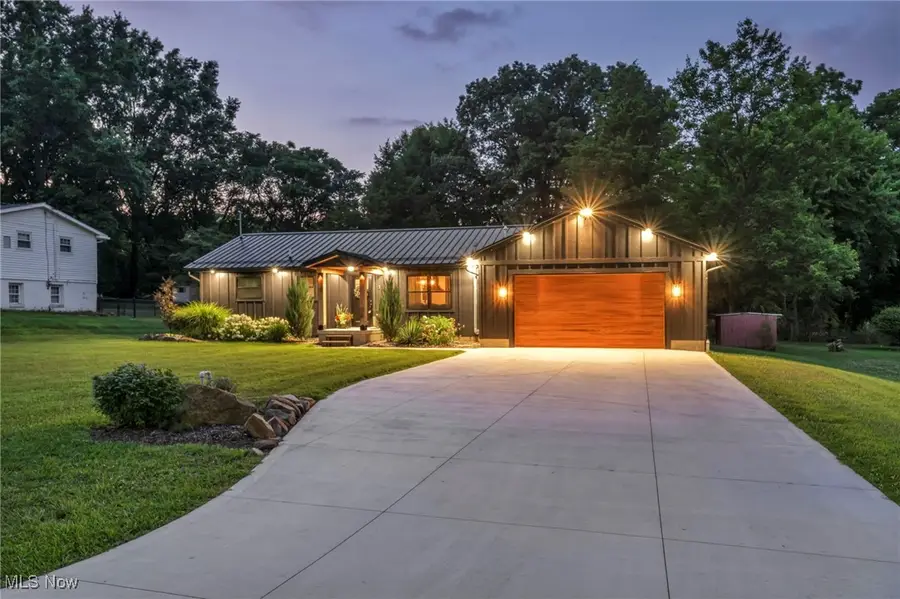
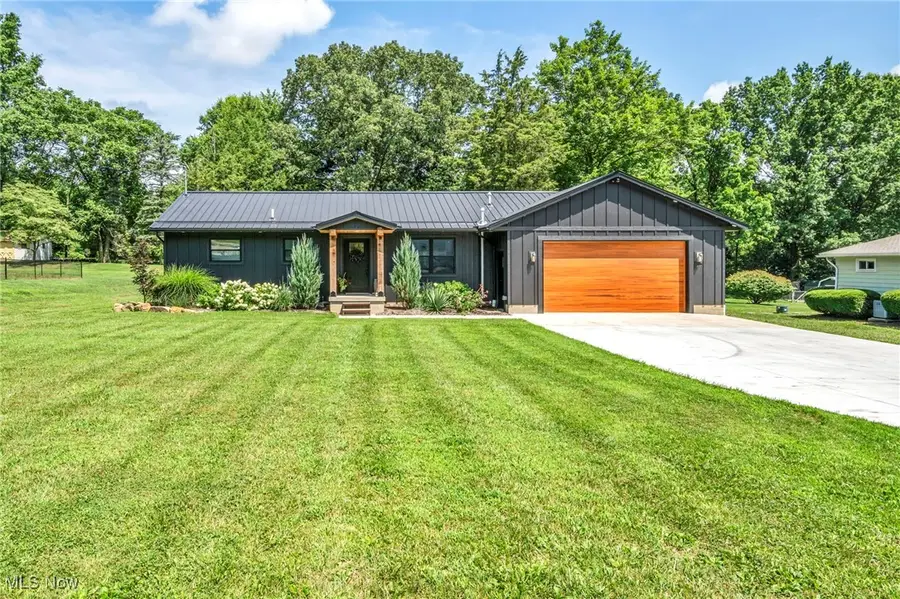
Listed by:logan mcgregor
Office:coldwell banker schmidt realty
MLS#:5144349
Source:OH_NORMLS
Price summary
- Price:$299,900
- Price per sq. ft.:$223.14
About this home
Prepare to fall in love! Nestled on .53 acres in a peaceful Portage Lakes neighborhood, this fully renovated modern ranch is a stunning blend of rustic charm and sleek luxury. Every detail was thoughtfully redesigned in 2023, and it shows! From the bold James Hardie board siding in Midnight Soot that is lit up beautifully at night with the exterior lighting, to the vaulted ceilings and custom Amish cabinetry by Salt Creek Woodcraft, this is no ordinary remodel. Step inside to a spacious open-concept layout filled with natural light and anchored by a show-stopping chef's kitchen featuring granite countertops, large island, a gas KitchenAid range with a hood, and a walk-in pantry that will make any cook swoon. The beautiful luxury vinyl plank flooring, recessed lighting, and high-end finishes throughout create a space that's both stylish and functional, perfect for entertaining or quiet evenings at home. Step outside to your private backyard oasis with a partially fenced yard, patio, and raised garden bed ready for your green thumb. Retreat to the primary suite, where first-floor laundry, generous closet space, and refined touches offer both comfort and convenience. All major upgrades were completed in 2023, including: the metal roof, high-efficiency Pella windows, updated plumbing, gas furnace and central A/C, tankless water heater, and concrete driveway. The home also features a beautifully finished 24x24 garage with a 200 amp electric panel and a 100 amp sub-panel (AFCI protected), plus it's prepped for future city sewer and water connection. (Pending New Franklin) Whether you're seeking a low-maintenance home, a designer-inspired retreat, or just the best house on the block... you've found it.!
Contact an agent
Home facts
- Year built:1957
- Listing Id #:5144349
- Added:15 day(s) ago
- Updated:August 15, 2025 at 07:21 AM
Rooms and interior
- Bedrooms:3
- Total bathrooms:2
- Full bathrooms:2
- Living area:1,344 sq. ft.
Heating and cooling
- Cooling:Central Air
- Heating:Forced Air, Gas
Structure and exterior
- Roof:Metal
- Year built:1957
- Building area:1,344 sq. ft.
- Lot area:0.54 Acres
Utilities
- Water:Well
- Sewer:Septic Tank
Finances and disclosures
- Price:$299,900
- Price per sq. ft.:$223.14
- Tax amount:$3,508 (2024)
New listings near 653 Valley Crest Drive
- Open Sun, 12 to 2pmNew
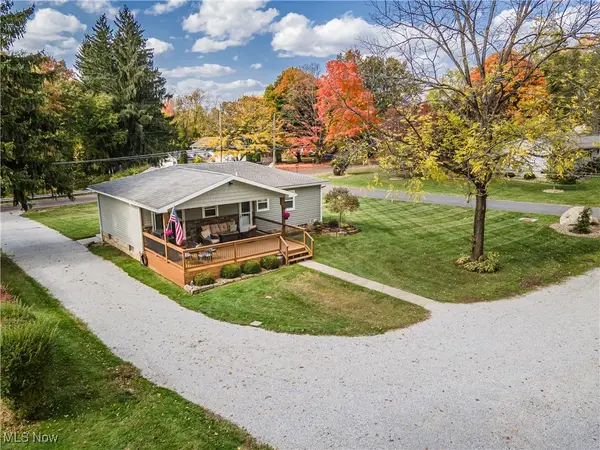 $250,000Active3 beds 1 baths
$250,000Active3 beds 1 baths5583 Fairland Road, Clinton, OH 44216
MLS# 5148094Listed by: CUTLER REAL ESTATE - New
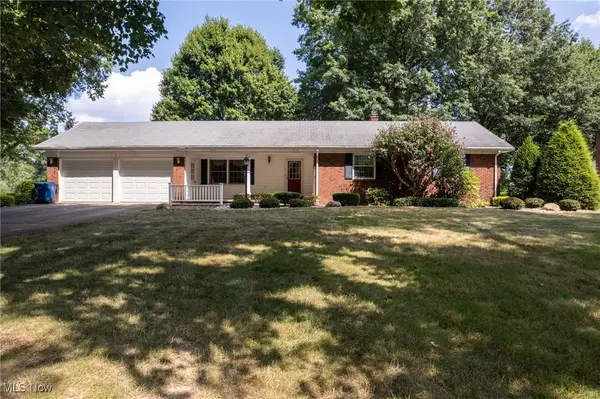 $279,000Active3 beds 2 baths1,832 sq. ft.
$279,000Active3 beds 2 baths1,832 sq. ft.6195 S Oval Drive, Clinton, OH 44216
MLS# 5141436Listed by: M. C. REAL ESTATE 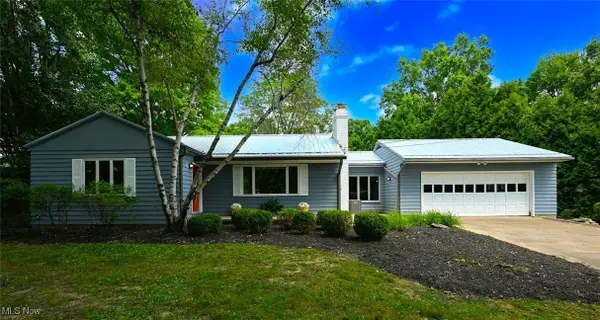 $249,900Pending3 beds 1 baths1,770 sq. ft.
$249,900Pending3 beds 1 baths1,770 sq. ft.351 N Messner Road, Akron, OH 44319
MLS# 5146589Listed by: EXP REALTY, LLC.- Open Sat, 1 to 3pmNew
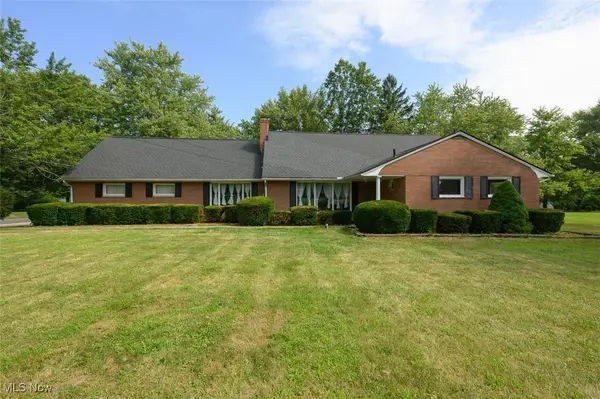 $365,000Active5 beds 3 baths2,879 sq. ft.
$365,000Active5 beds 3 baths2,879 sq. ft.715 Highland Park Drive, New Franklin, OH 44319
MLS# 5146316Listed by: KELLER WILLIAMS LEGACY GROUP REALTY - Open Sun, 12 to 2pmNew
 $375,000Active3 beds 1 baths
$375,000Active3 beds 1 baths4751 Bickford Avenue, Akron, OH 44319
MLS# 5145631Listed by: EXP REALTY, LLC. 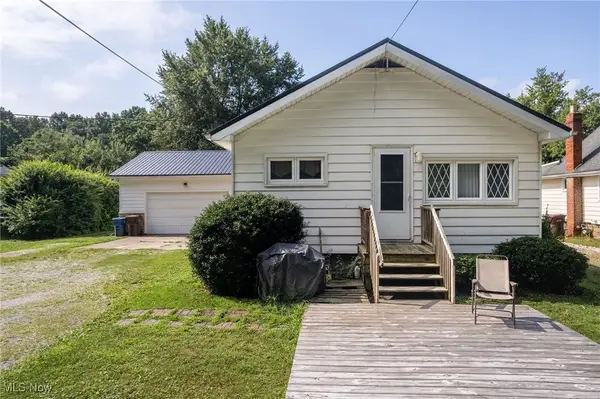 $247,500Active3 beds 2 baths2,983 sq. ft.
$247,500Active3 beds 2 baths2,983 sq. ft.862 E Overton Drive, Akron, OH 44319
MLS# 5144663Listed by: COLDWELL BANKER SCHMIDT REALTY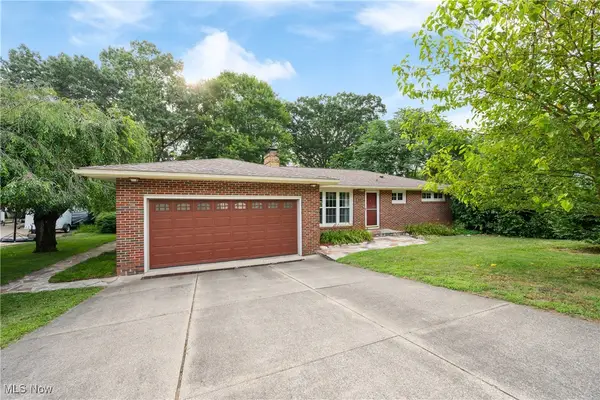 $285,000Pending3 beds 2 baths2,103 sq. ft.
$285,000Pending3 beds 2 baths2,103 sq. ft.5040 Coleman Drive, New Franklin, OH 44319
MLS# 5143580Listed by: RE/MAX TRENDS REALTY $294,900Active3 beds 2 baths
$294,900Active3 beds 2 baths1298 Swigart Road, Barberton, OH 44203
MLS# 5144104Listed by: EXP REALTY, LLC.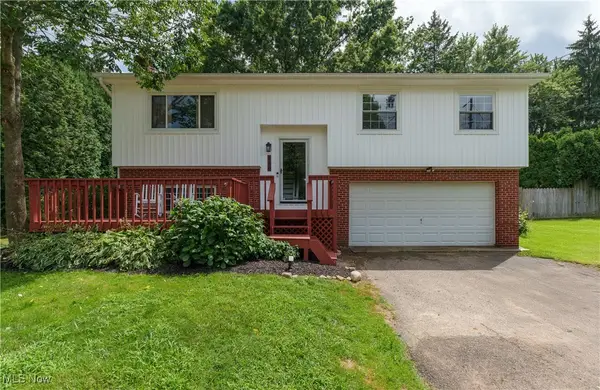 $259,900Pending3 beds 2 baths1,417 sq. ft.
$259,900Pending3 beds 2 baths1,417 sq. ft.840 Zeletta Drive, Akron, OH 44319
MLS# 5141615Listed by: RE/MAX INFINITY
