1218 W Maple Street, North Canton, OH 44720
Local realty services provided by:Better Homes and Gardens Real Estate Central
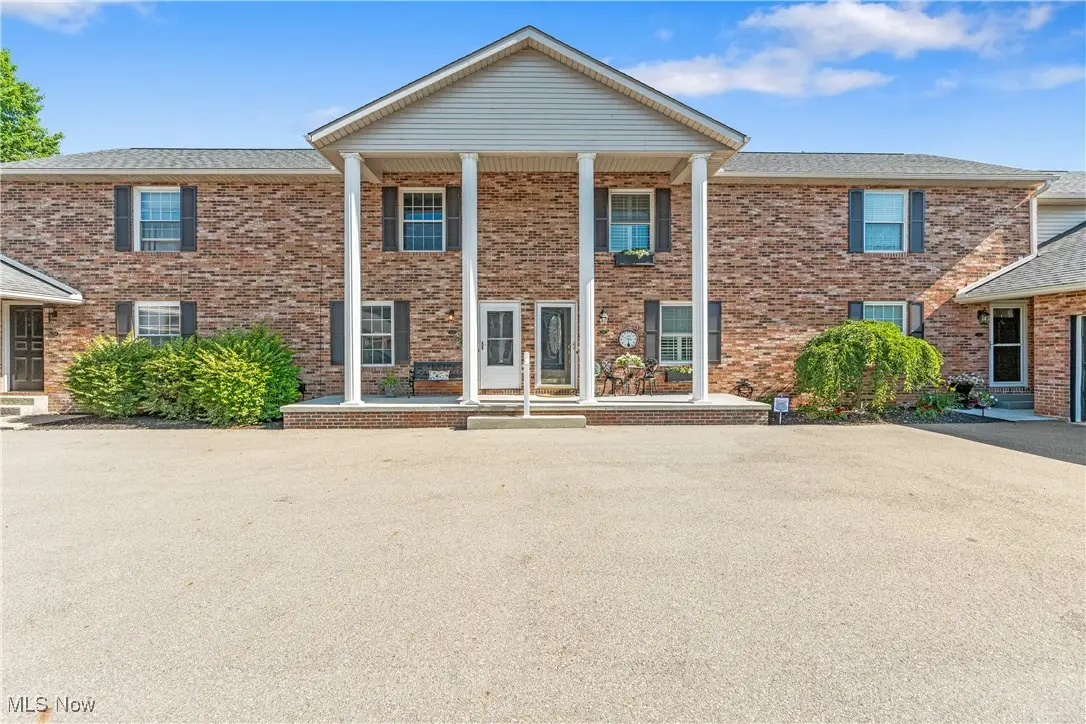
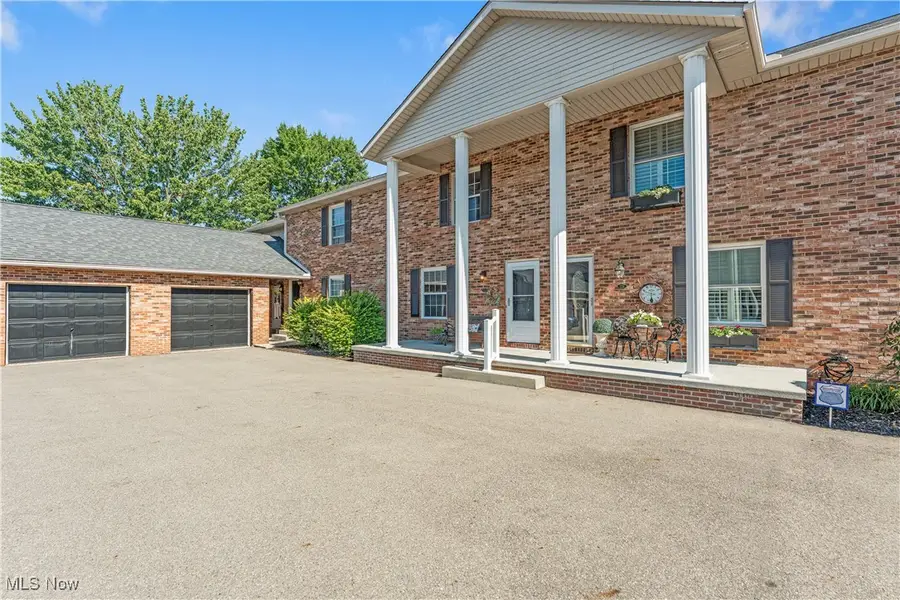
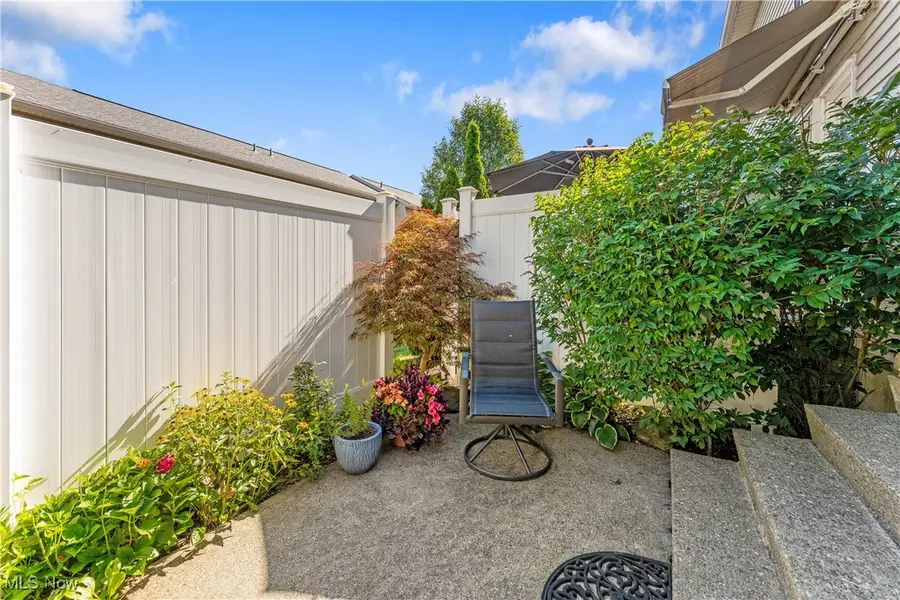
Listed by:greg stearn
Office:re/max trends realty
MLS#:5141775
Source:OH_NORMLS
Price summary
- Price:$139,900
- Price per sq. ft.:$145.73
- Monthly HOA dues:$300
About this home
Why rent when you can own for less? This beautifully updated 2-bedroom, 1.5-bath condo offers modern living in a prime location—just steps from scenic Price Park!
On the first floor, you'll find a stylish kitchen with many updates, a spacious eating area, a comfortable living room, and a convenient half bath. The second-floor features two nice-sized bedrooms and a full bathroom. The spacious Master bedroom features double closets. All appliances stay including the washer and dryer. Step outside to your own private patio oasis, beautifully landscaped with vibrant seasonal flowers and lush greenery-the perfect spot to enjoy your morning coffee or relaxing after a long day. The basement offers laundry and ample storage space.
An oversized one-car garage provides plenty of parking and storage. Don’t miss this affordable opportunity to own in a walkable neighborhood near Price Park. Schedule your showing today!
Contact an agent
Home facts
- Year built:1981
- Listing Id #:5141775
- Added:20 day(s) ago
- Updated:August 12, 2025 at 07:18 AM
Rooms and interior
- Bedrooms:2
- Total bathrooms:2
- Full bathrooms:1
- Half bathrooms:1
- Living area:960 sq. ft.
Heating and cooling
- Cooling:Heat Pump
- Heating:Electric
Structure and exterior
- Roof:Asphalt, Fiberglass
- Year built:1981
- Building area:960 sq. ft.
- Lot area:4.02 Acres
Utilities
- Water:Public
- Sewer:Public Sewer
Finances and disclosures
- Price:$139,900
- Price per sq. ft.:$145.73
- Tax amount:$1,758 (2024)
New listings near 1218 W Maple Street
- New
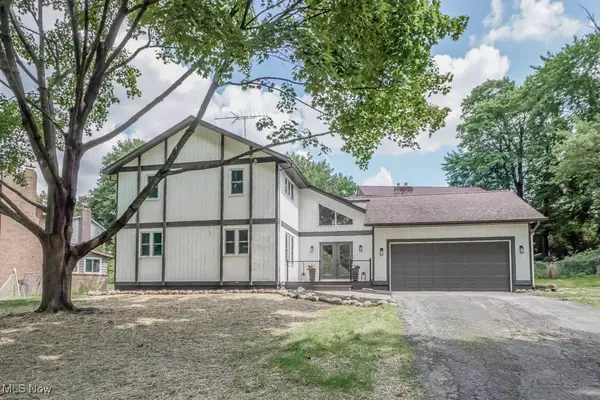 $329,000Active3 beds 3 baths2,188 sq. ft.
$329,000Active3 beds 3 baths2,188 sq. ft.5134 Dublin Nw Circle, North Canton, OH 44720
MLS# 5148321Listed by: KELLER WILLIAMS LEGACY GROUP REALTY - New
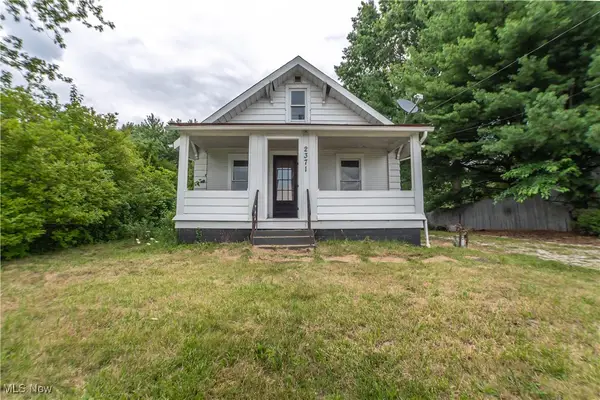 $89,999Active2 beds 1 baths
$89,999Active2 beds 1 baths2371 Greensburg Road, North Canton, OH 44720
MLS# 5146119Listed by: KELLER WILLIAMS CHERVENIC RLTY - Open Sun, 1 to 2:30pmNew
 $339,900Active4 beds 4 baths2,552 sq. ft.
$339,900Active4 beds 4 baths2,552 sq. ft.1240 7th Street, North Canton, OH 44720
MLS# 5146370Listed by: CUTLER REAL ESTATE - New
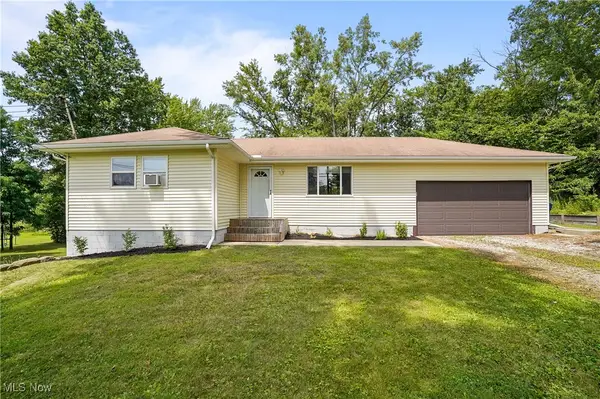 $215,000Active3 beds 1 baths1,024 sq. ft.
$215,000Active3 beds 1 baths1,024 sq. ft.2465 Greensburg Road, North Canton, OH 44720
MLS# 5145798Listed by: KELLER WILLIAMS CHERVENIC RLTY - New
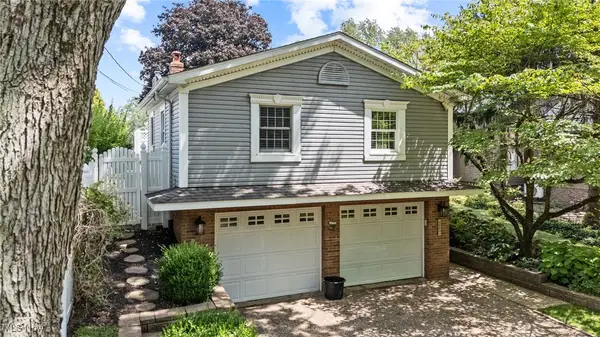 $509,500Active3 beds 2 baths
$509,500Active3 beds 2 baths210 Sycamore Nw Drive, North Canton, OH 44720
MLS# 5146070Listed by: KELLER WILLIAMS LEGACY GROUP REALTY - New
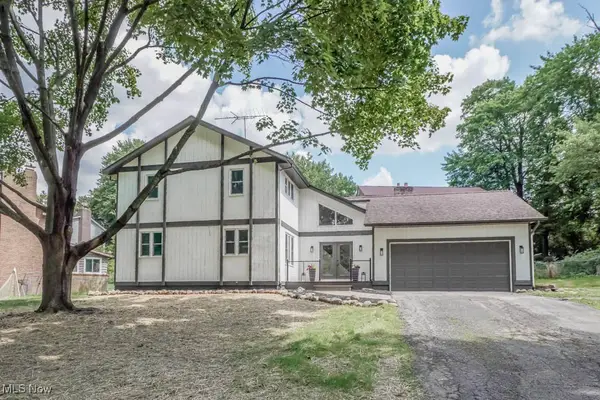 $349,900Active3 beds 3 baths2,188 sq. ft.
$349,900Active3 beds 3 baths2,188 sq. ft.5134 Dublin Nw Circle, North Canton, OH 44720
MLS# 5146090Listed by: KELLER WILLIAMS LEGACY GROUP REALTY 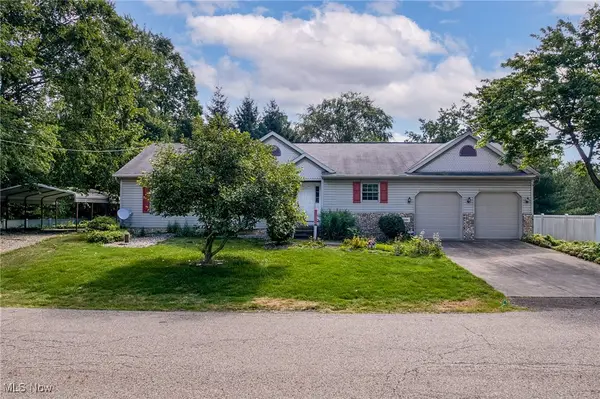 $229,000Pending2 beds 3 baths2,330 sq. ft.
$229,000Pending2 beds 3 baths2,330 sq. ft.8550 Sylvan Nw Avenue, North Canton, OH 44720
MLS# 5146814Listed by: EXP REALTY, LLC.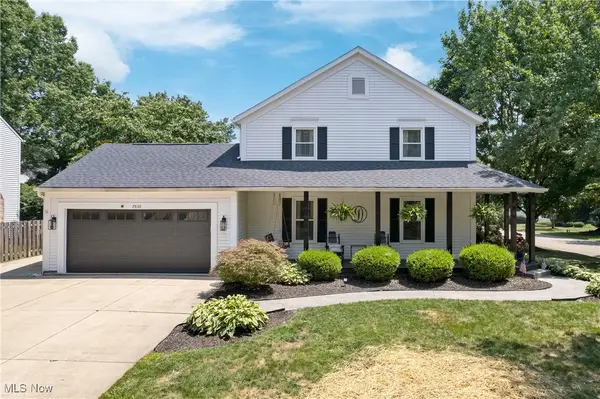 $394,900Pending4 beds 4 baths3,160 sq. ft.
$394,900Pending4 beds 4 baths3,160 sq. ft.7836 Sandleford Nw Avenue, North Canton, OH 44720
MLS# 5146427Listed by: CUTLER REAL ESTATE $224,900Pending3 beds 2 baths1,300 sq. ft.
$224,900Pending3 beds 2 baths1,300 sq. ft.1455 Whittier Ne Street, North Canton, OH 44721
MLS# 5146617Listed by: CUTLER REAL ESTATE- New
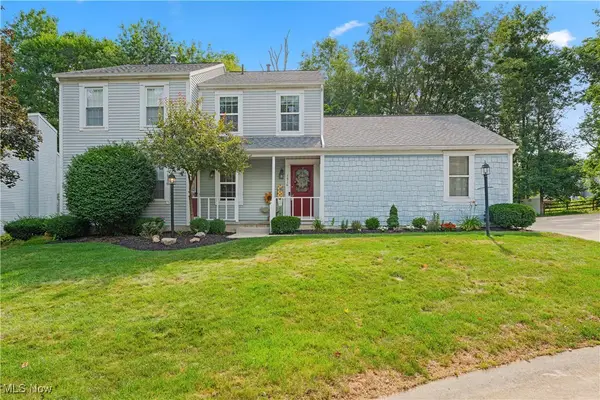 $152,500Active2 beds 2 baths1,472 sq. ft.
$152,500Active2 beds 2 baths1,472 sq. ft.7916 Norriton Nw Circle, North Canton, OH 44720
MLS# 5145425Listed by: RE/MAX TRENDS REALTY

