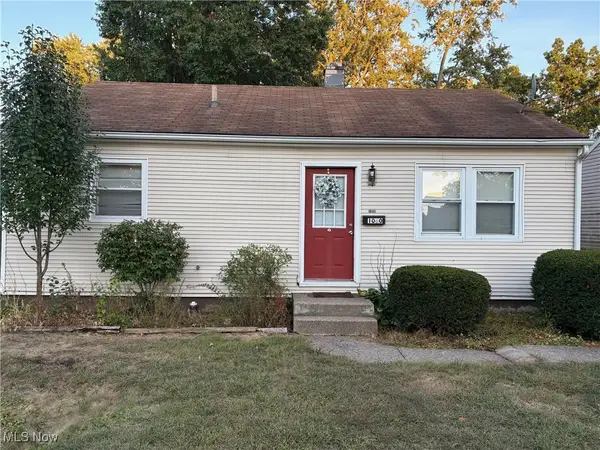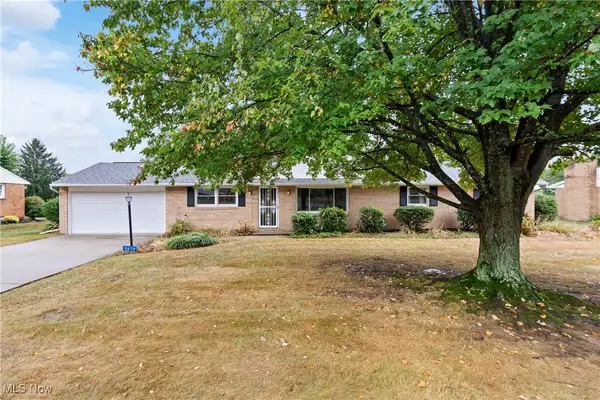7916 Norriton Nw Circle, North Canton, OH 44720
Local realty services provided by:Better Homes and Gardens Real Estate Central
Listed by:greg stearn
Office:re/max trends realty
MLS#:5145425
Source:OH_NORMLS
Price summary
- Price:$152,500
- Price per sq. ft.:$103.6
- Monthly HOA dues:$240
About this home
Why rent when you can own for less? This beautifully updated condo in North Canton Schools offers the perfect blend of comfort, convenience, and value. Nestled on a quiet cul-de-sac, this home features 2 spacious bedrooms, each with ample closet space, 1.5 baths, and an open-concept layout connecting the kitchen, dining, and living room.
Recent updates include an updated kitchen and fireplace (2024), new deck (2025), and a new softener system and well (2023). Enjoy your private backyard oasis from the newly upgraded deck—perfect for relaxing or entertaining.
Additional highlights include a cozy fireplace, 2-car attached garage, and a prime location close to schools, shopping, and parks.
This condo HOA has a Clubhouse and a pool. The clubhouse can be used for small gatherings (showers, birthday parties).
This move-in-ready home is a rare find—don’t miss your chance to own in this desirable location at an affordable price!
Contact an agent
Home facts
- Year built:1980
- Listing ID #:5145425
- Added:52 day(s) ago
- Updated:September 30, 2025 at 07:30 AM
Rooms and interior
- Bedrooms:2
- Total bathrooms:2
- Full bathrooms:1
- Half bathrooms:1
- Living area:1,472 sq. ft.
Heating and cooling
- Cooling:Central Air
- Heating:Forced Air, Gas
Structure and exterior
- Roof:Asphalt, Fiberglass
- Year built:1980
- Building area:1,472 sq. ft.
- Lot area:1.85 Acres
Utilities
- Water:Well
- Sewer:Public Sewer
Finances and disclosures
- Price:$152,500
- Price per sq. ft.:$103.6
- Tax amount:$2,243 (2024)
New listings near 7916 Norriton Nw Circle
- New
 $254,900Active2 beds 2 baths1,400 sq. ft.
$254,900Active2 beds 2 baths1,400 sq. ft.7035 NW Harvey Nw Avenue, North Canton, OH 44720
MLS# 5160396Listed by: DAISY LANE REALTY - New
 $239,900Active4 beds 2 baths1,562 sq. ft.
$239,900Active4 beds 2 baths1,562 sq. ft.5437 Portage Nw Street, North Canton, OH 44720
MLS# 5160707Listed by: KELLER WILLIAMS LEGACY GROUP REALTY - New
 $475,000Active5 beds 4 baths3,118 sq. ft.
$475,000Active5 beds 4 baths3,118 sq. ft.2452 Purdue Nw Circle, North Canton, OH 44720
MLS# 5159723Listed by: DEHOFF REALTORS - Open Sun, 12 to 1:30pmNew
 $249,900Active2 beds 2 baths2,100 sq. ft.
$249,900Active2 beds 2 baths2,100 sq. ft.7057 Harvey Nw Avenue, North Canton, OH 44720
MLS# 5158683Listed by: KELLER WILLIAMS LEGACY GROUP REALTY - New
 $215,000Active3 beds 2 baths1,292 sq. ft.
$215,000Active3 beds 2 baths1,292 sq. ft.1171 Terrace Nw Road, North Canton, OH 44720
MLS# 5159939Listed by: KELLER WILLIAMS LEGACY GROUP REALTY - New
 $299,900Active2 beds 2 baths1,520 sq. ft.
$299,900Active2 beds 2 baths1,520 sq. ft.3047 Chalford Nw Circle, North Canton, OH 44720
MLS# 5160191Listed by: RE/MAX EDGE REALTY - New
 $699,900Active4 beds 4 baths3,728 sq. ft.
$699,900Active4 beds 4 baths3,728 sq. ft.3858 Cranwood Nw Street, North Canton, OH 44720
MLS# 5155897Listed by: KELLER WILLIAMS LEGACY GROUP REALTY - New
 $165,000Active3 beds 1 baths825 sq. ft.
$165,000Active3 beds 1 baths825 sq. ft.1060 Park Ne Avenue, North Canton, OH 44720
MLS# 5159419Listed by: KELLER WILLIAMS ELEVATE  $239,900Pending3 beds 2 baths2,084 sq. ft.
$239,900Pending3 beds 2 baths2,084 sq. ft.5634 Brentwood Nw Avenue, North Canton, OH 44720
MLS# 5159445Listed by: KELLER WILLIAMS LEGACY GROUP REALTY $259,900Pending3 beds 2 baths1,692 sq. ft.
$259,900Pending3 beds 2 baths1,692 sq. ft.1425 Hazeldell Drive, North Canton, OH 44720
MLS# 5159018Listed by: KELLER WILLIAMS LEGACY GROUP REALTY
