2099 Greensburg Road, North Canton, OH 44720
Local realty services provided by:Better Homes and Gardens Real Estate Central
Upcoming open houses
- Sun, Oct 1212:00 pm - 01:30 pm
Listed by:jessica nader
Office:re/max crossroads properties
MLS#:5162332
Source:OH_NORMLS
Price summary
- Price:$275,000
- Price per sq. ft.:$156.87
About this home
This beautifully redone brick ranch in the desirable Green Local School District offers turnkey living with room to grow. Set on a spacious 0.7-acre lot, this home blends timeless charm with thoughtful modern updates. Step inside to find refinished hardwood floors, modern paint colors, new ceiling fans and light fixtures, and high-end accents like warm wood-plank walls and built-in shelving. The inviting living room features a large picture window that fills the space with natural light and a new Buck Stove wood-burning fireplace with a stunning stone surround. The dining area flows seamlessly from the kitchen and opens to a composite deck (’23) overlooking the private, landscaped yard, complete with a small pond and mature trees. The home offers 3 bedrooms and 2 full baths, including a recently renovated main-floor bath and laundry room for added convenience. The partially finished basement includes a second full bath and laundry area, with Drylok basement sealing recently completed, and potential to expand the living space even further. Outside, you’ll find a detached 2-car garage with an attached workshop, new parking pad, paved turnaround driveway, and potting shed for gardening or extra storage. Recent updates also include a new roof and venting (’24), chemical-free water treatment system (’23, serviced ’25), well pump (’23), gutters (’23), fresh landscaping, and tree trimming and stump removal (’23)—ensuring this home is move-in ready and built to last.
Contact an agent
Home facts
- Year built:1957
- Listing ID #:5162332
- Added:2 day(s) ago
- Updated:October 11, 2025 at 12:38 AM
Rooms and interior
- Bedrooms:3
- Total bathrooms:2
- Full bathrooms:2
- Living area:1,753 sq. ft.
Heating and cooling
- Cooling:Central Air
- Heating:Fireplaces, Forced Air, Gas
Structure and exterior
- Roof:Asphalt, Fiberglass
- Year built:1957
- Building area:1,753 sq. ft.
- Lot area:0.69 Acres
Utilities
- Water:Well
- Sewer:Septic Tank
Finances and disclosures
- Price:$275,000
- Price per sq. ft.:$156.87
- Tax amount:$3,364 (2024)
New listings near 2099 Greensburg Road
- Open Sat, 12 to 1pmNew
 $439,900Active3 beds 3 baths2,293 sq. ft.
$439,900Active3 beds 3 baths2,293 sq. ft.434 Heather Ne Circle, North Canton, OH 44720
MLS# 5162465Listed by: KELLER WILLIAMS LEGACY GROUP REALTY - Open Sun, 1 to 2:30pmNew
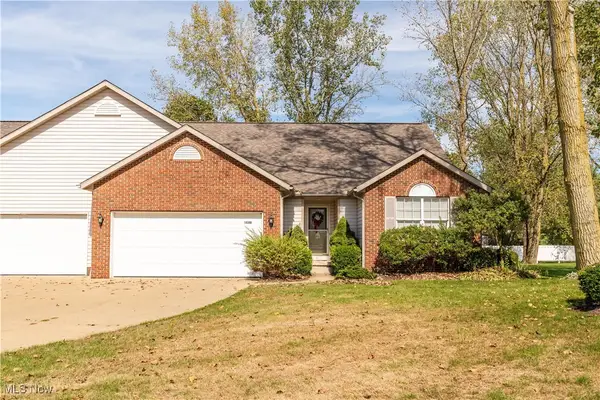 $279,000Active3 beds 2 baths1,670 sq. ft.
$279,000Active3 beds 2 baths1,670 sq. ft.10380 Sudbury Nw Circle, North Canton, OH 44720
MLS# 5159974Listed by: RE/MAX EDGE REALTY - New
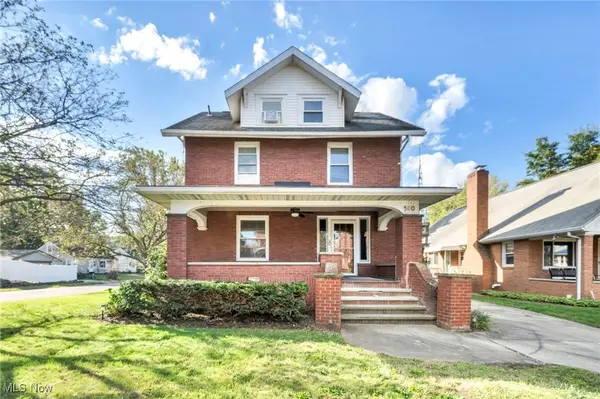 $249,900Active4 beds 2 baths2,199 sq. ft.
$249,900Active4 beds 2 baths2,199 sq. ft.140 5th Ne Street, North Canton, OH 44720
MLS# 5162051Listed by: ENGEL & VLKERS DISTINCT - Open Sun, 2 to 4pmNew
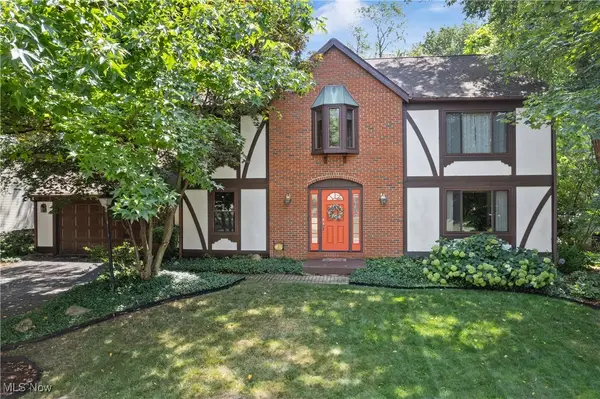 $344,000Active4 beds 3 baths2,240 sq. ft.
$344,000Active4 beds 3 baths2,240 sq. ft.7840 Newgate Nw Avenue, North Canton, OH 44720
MLS# 5163324Listed by: RE/MAX EDGE REALTY - New
 $585,000Active4 beds 5 baths4,112 sq. ft.
$585,000Active4 beds 5 baths4,112 sq. ft.1711 Glenmar Se Oval, Canton, OH 44709
MLS# 5162826Listed by: REAL OF OHIO - New
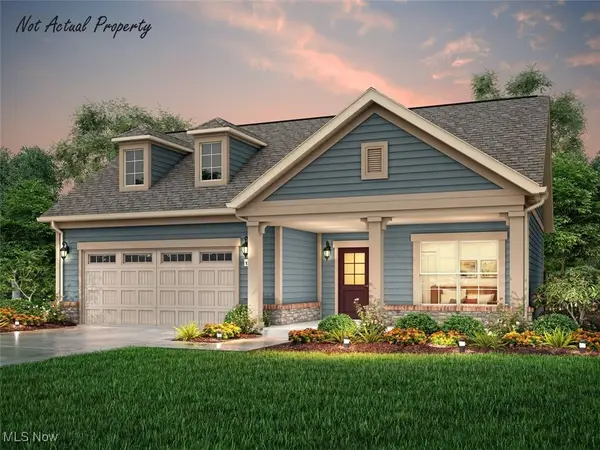 $609,900Active2 beds 2 baths2,185 sq. ft.
$609,900Active2 beds 2 baths2,185 sq. ft.4328 Evergreen Court #52, North Canton, OH 44720
MLS# 5161037Listed by: PLOWMAN PROPERTIES LLC - New
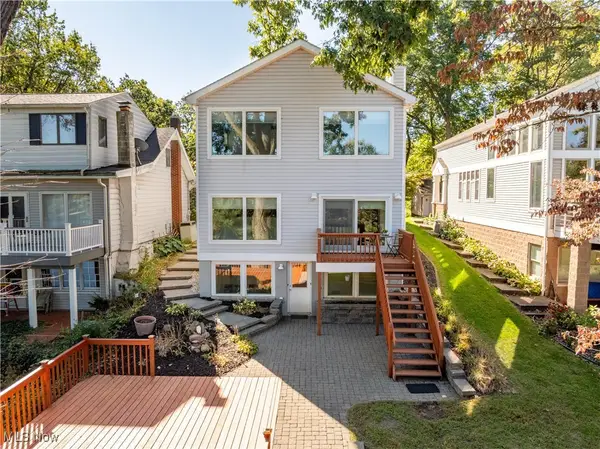 $589,900Active3 beds 4 baths2,548 sq. ft.
$589,900Active3 beds 4 baths2,548 sq. ft.259 Oak Nw Drive, North Canton, OH 44720
MLS# 5162278Listed by: REAL OF OHIO - New
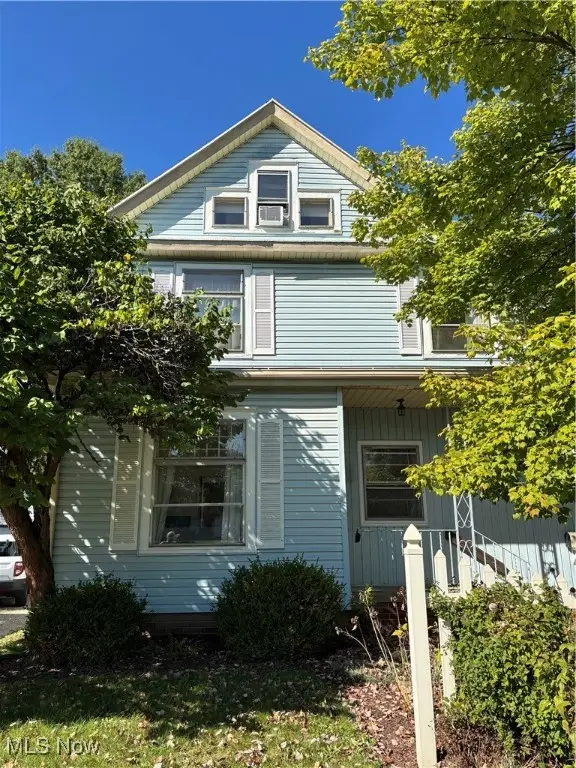 $250,000Active4 beds 2 baths2,820 sq. ft.
$250,000Active4 beds 2 baths2,820 sq. ft.446 - 448 Hower Ne Street, North Canton, OH 44720
MLS# 5162326Listed by: CENTURY 21 HOMESTAR - New
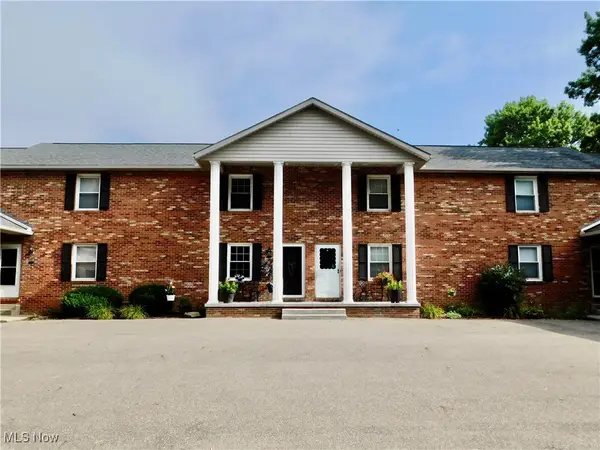 $147,000Active2 beds 2 baths960 sq. ft.
$147,000Active2 beds 2 baths960 sq. ft.1246 W Maple Street #4A, North Canton, OH 44720
MLS# 5162479Listed by: CUTLER REAL ESTATE
