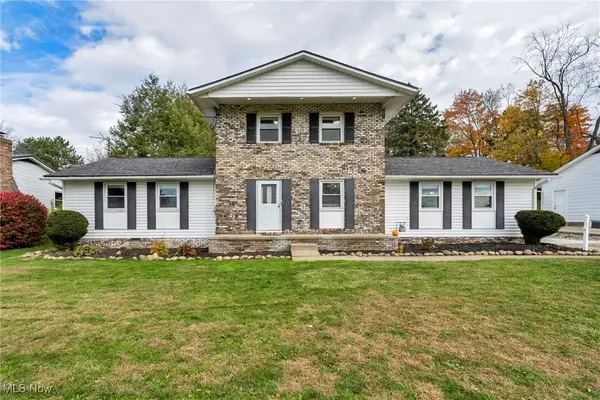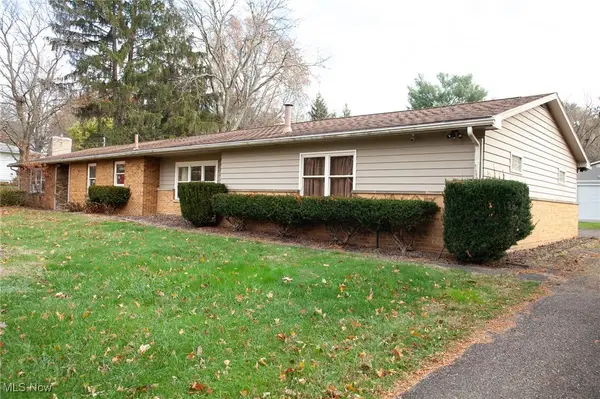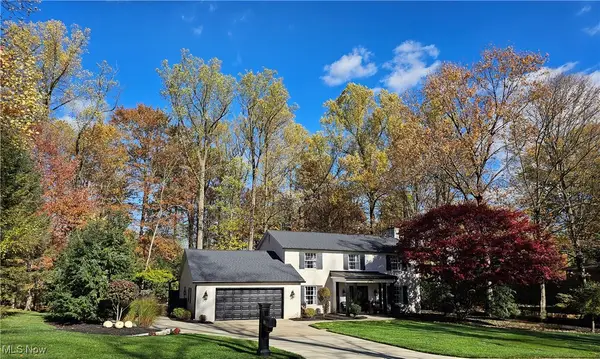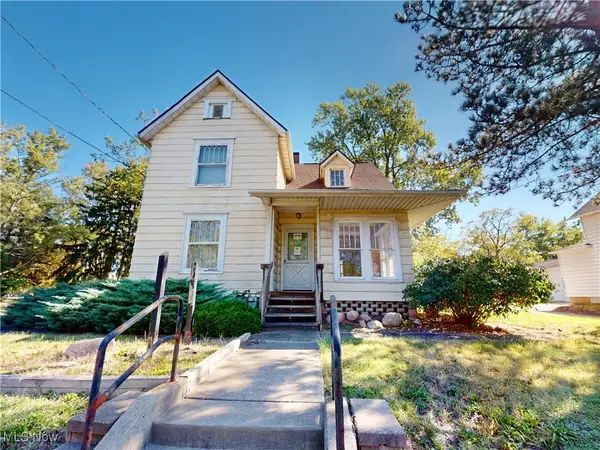2452 Purdue Nw Circle, North Canton, OH 44720
Local realty services provided by:Better Homes and Gardens Real Estate Central
2452 Purdue Nw Circle,North Canton, OH 44720
$465,200
- 5 Beds
- 4 Baths
- - sq. ft.
- Single family
- Sold
Listed by: ruthanne wilkof, debbie sgro
Office: dehoff realtors
MLS#:5159723
Source:OH_NORMLS
Sorry, we are unable to map this address
Price summary
- Price:$465,200
About this home
Welcome to this stunning custom-built, one-owner home tucked away on a private cul-de-sac. The mature, professionally landscaped lot provides a picturesque setting for this beautifully maintained residence. Inside, you'll find an updated, state-of-the-art kitchen and baths. The impressive two-story foyer opens to a large great room with vaulted ceilings, while the family room features a wet bar, built in shelving and indirect lighting, while a screened in porch off the kitchen/dinette makes for the perfect seasonal retreat. 1st floor den/library with built in cabinets and shelving supports work at home lifestyle. Upstairs, there are four spacious bedrooms, with a fifth bedroom on the finished lower level that includes an adjoining full bath with egress window for safety. The basement also provides a large recreation area, playroom, workout space, and ample storage with built-in shelving and wine rack. Additional highlights include a nature stone garage floor with exit door to the backyard and extra storage space. This home truly has it all-schedule your showing today, it will not disappoint!
Contact an agent
Home facts
- Year built:1979
- Listing ID #:5159723
- Added:46 day(s) ago
- Updated:November 15, 2025 at 07:36 AM
Rooms and interior
- Bedrooms:5
- Total bathrooms:4
- Full bathrooms:3
- Half bathrooms:1
Heating and cooling
- Cooling:Central Air
- Heating:Fireplaces, Forced Air, Gas
Structure and exterior
- Roof:Asphalt, Fiberglass
- Year built:1979
Utilities
- Water:Public
- Sewer:Public Sewer
Finances and disclosures
- Price:$465,200
- Tax amount:$6,441 (2024)
New listings near 2452 Purdue Nw Circle
- Open Sun, 2 to 4pmNew
 $379,900Active4 beds 4 baths2,778 sq. ft.
$379,900Active4 beds 4 baths2,778 sq. ft.5229 Dungannon Nw Circle, North Canton, OH 44720
MLS# 5172197Listed by: RE/MAX CROSSROADS PROPERTIES - New
 $449,900Active5 beds 4 baths2,752 sq. ft.
$449,900Active5 beds 4 baths2,752 sq. ft.1392-1394 Koons Road, North Canton, OH 44720
MLS# 5171754Listed by: RE/MAX TRENDS REALTY - New
 $325,000Active3 beds 2 baths1,884 sq. ft.
$325,000Active3 beds 2 baths1,884 sq. ft.1630 E Maple Nw Street, North Canton, OH 44720
MLS# 5172127Listed by: RE/MAX ABOVE & BEYOND - New
 $153,900Active2 beds 2 baths968 sq. ft.
$153,900Active2 beds 2 baths968 sq. ft.1836 Beechwood Ne Avenue, North Canton, OH 44720
MLS# 5172186Listed by: KAUFMAN REALTY & AUCTION, LLC. - Open Sun, 12 to 1:30pmNew
 $399,900Active3 beds 2 baths1,784 sq. ft.
$399,900Active3 beds 2 baths1,784 sq. ft.253 Glenwood Sw Street, North Canton, OH 44720
MLS# 5172166Listed by: REAL OF OHIO - New
 $279,900Active3 beds 3 baths1,946 sq. ft.
$279,900Active3 beds 3 baths1,946 sq. ft.612 Church Sw Street, North Canton, OH 44720
MLS# 5171839Listed by: EXP REALTY, LLC. - Open Sun, 11:30am to 1:30pmNew
 $299,900Active4 beds 2 baths2,200 sq. ft.
$299,900Active4 beds 2 baths2,200 sq. ft.710 Donner Sw Avenue, North Canton, OH 44720
MLS# 5170410Listed by: RICHFIELD REALTY GROUP LLC - Open Sat, 1 to 3pmNew
 $224,900Active2 beds 1 baths1,465 sq. ft.
$224,900Active2 beds 1 baths1,465 sq. ft.8304 Sharon Nw Avenue, North Canton, OH 44720
MLS# 5171656Listed by: RE/MAX EDGE REALTY - Open Sat, 12 to 3pmNew
 $695,000Active4 beds 5 baths4,114 sq. ft.
$695,000Active4 beds 5 baths4,114 sq. ft.2385 Oakway Nw Street, North Canton, OH 44720
MLS# 5171630Listed by: CHOSEN REAL ESTATE GROUP - New
 $269,900Active3 beds 2 baths
$269,900Active3 beds 2 baths4725 Massillon Road, North Canton, OH 44720
MLS# 5171338Listed by: MCDOWELL HOMES REAL ESTATE SERVICES
