2677 Radford Nw Street, North Canton, OH 44720
Local realty services provided by:Better Homes and Gardens Real Estate Central
Listed by: ruthanne wilkof
Office: dehoff realtors
MLS#:5148520
Source:OH_NORMLS
Price summary
- Price:$510,000
- Price per sq. ft.:$158.39
About this home
Welcome to this lovely spacious 4-bedroom home located in Bob O’Link Estates. Featuring beautiful hardwood floors and thoughtful design, this residence offers comfortable living with several updates throughout. The first floor includes everything you need, starting with the owner’s suite complete with a private bath featuring heated ceramic tile floors, a double vanity with granite countertops, and his and her closets. An additional bedroom (or office) with a closet and an adjacent full bath provides flexibility for guests or work-from-home needs. Step into the foyer and you’ll be greeted by an open-concept layout and lovely hardwood flooring. The step-down living room showcases removable bookcases and a cozy gas-starter fireplace. The dining room and living room flow seamlessly into the spacious step-down family room, also featuring a gas-starter fireplace and direct access to the inviting three-season room—perfect for entertaining or relaxing year-round. The well-appointed kitchen includes a removable butcher block workstation and an adorable dinette with walk-out access to the deck, ideal for enjoying morning coffee or evening gatherings. Upstairs, you’ll find two additional generously sized bedrooms that share a convenient Jack-and-Jill full bath. Home offers a Kohler full house generator.
Contact an agent
Home facts
- Year built:1988
- Listing ID #:5148520
- Added:95 day(s) ago
- Updated:November 21, 2025 at 08:19 AM
Rooms and interior
- Bedrooms:4
- Total bathrooms:3
- Full bathrooms:3
- Living area:3,220 sq. ft.
Heating and cooling
- Cooling:Central Air
- Heating:Forced Air, Gas
Structure and exterior
- Roof:Asphalt, Fiberglass
- Year built:1988
- Building area:3,220 sq. ft.
- Lot area:0.42 Acres
Utilities
- Water:Public
- Sewer:Public Sewer
Finances and disclosures
- Price:$510,000
- Price per sq. ft.:$158.39
- Tax amount:$7,090 (2024)
New listings near 2677 Radford Nw Street
- New
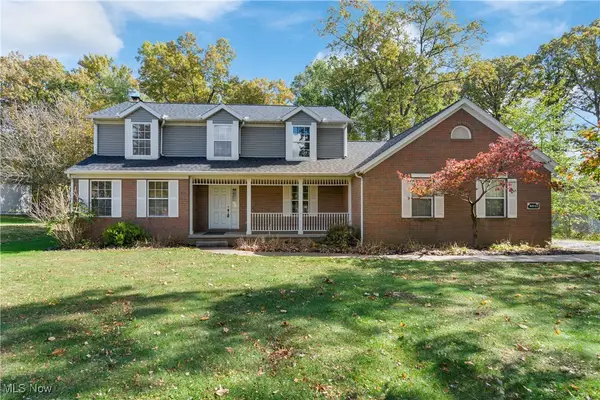 $427,900Active5 beds 3 baths2,313 sq. ft.
$427,900Active5 beds 3 baths2,313 sq. ft.4611 Max Road, North Canton, OH 44720
MLS# 5173400Listed by: SOGO HOMES LLC - New
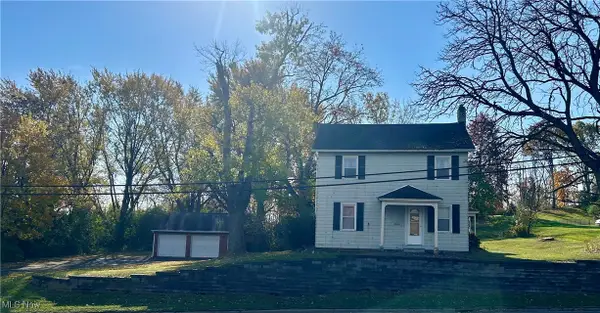 $119,000Active3 beds 2 baths1,816 sq. ft.
$119,000Active3 beds 2 baths1,816 sq. ft.5200 Portage Nw Street, North Canton, OH 44720
MLS# 5169414Listed by: KELLER WILLIAMS LEGACY GROUP REALTY - New
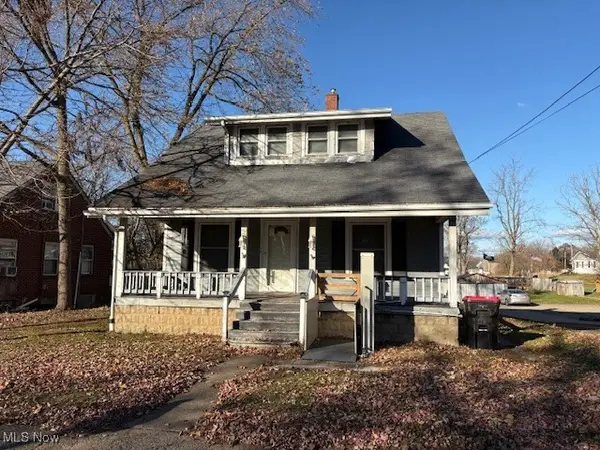 $99,900Active2 beds 2 baths1,433 sq. ft.
$99,900Active2 beds 2 baths1,433 sq. ft.3237 State Nw Street, North Canton, OH 44720
MLS# 5172906Listed by: RE/MAX CROSSROADS PROPERTIES 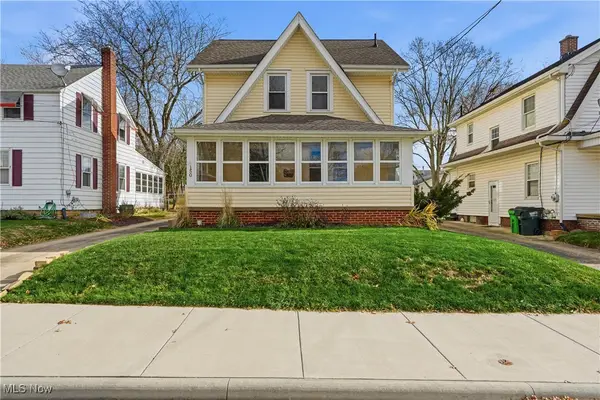 $199,900Pending4 beds 2 baths1,416 sq. ft.
$199,900Pending4 beds 2 baths1,416 sq. ft.150 Wise Ne Avenue, North Canton, OH 44720
MLS# 5172321Listed by: REAL OF OHIO- Open Sun, 2 to 3:30pmNew
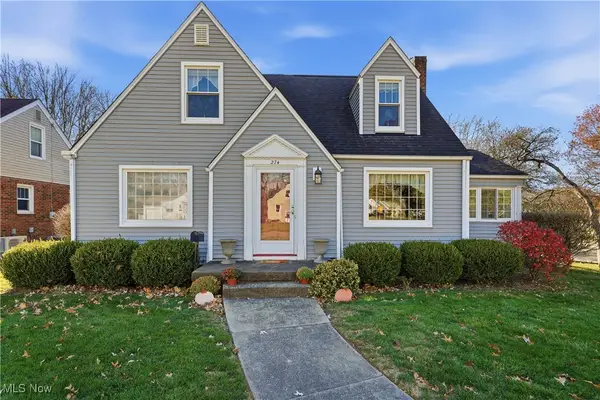 $259,000Active4 beds 2 baths2,248 sq. ft.
$259,000Active4 beds 2 baths2,248 sq. ft.274 Orchard Hill Sw Drive, North Canton, OH 44720
MLS# 5172322Listed by: REAL OF OHIO 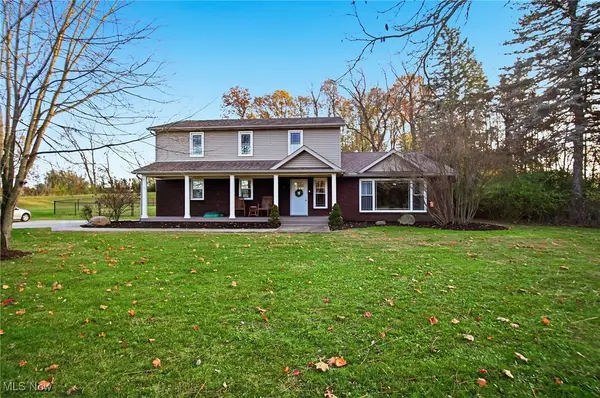 $400,000Pending3 beds 3 baths3,057 sq. ft.
$400,000Pending3 beds 3 baths3,057 sq. ft.5220 Portage Nw Street, North Canton, OH 44720
MLS# 5172465Listed by: RE/MAX CROSSROADS PROPERTIES- New
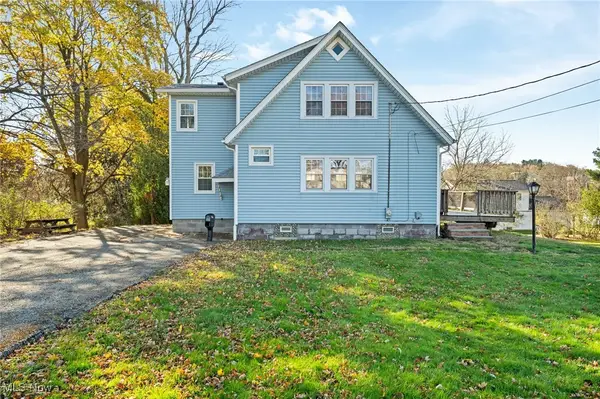 $247,000Active3 beds 2 baths
$247,000Active3 beds 2 baths508 Rose Lane Ne Street, North Canton, OH 44720
MLS# 5171960Listed by: KELLER WILLIAMS LEGACY GROUP REALTY - New
 $379,900Active4 beds 4 baths2,778 sq. ft.
$379,900Active4 beds 4 baths2,778 sq. ft.5229 Dungannon Nw Circle, North Canton, OH 44720
MLS# 5172197Listed by: RE/MAX CROSSROADS PROPERTIES - New
 $449,900Active5 beds 4 baths2,752 sq. ft.
$449,900Active5 beds 4 baths2,752 sq. ft.1392-1394 Koons Road, North Canton, OH 44720
MLS# 5171754Listed by: RE/MAX TRENDS REALTY - Open Sat, 2 to 4pmNew
 $309,900Active3 beds 2 baths1,884 sq. ft.
$309,900Active3 beds 2 baths1,884 sq. ft.1630 E Maple Nw Street, North Canton, OH 44720
MLS# 5172127Listed by: RE/MAX ABOVE & BEYOND
