274 Orchard Hill Sw Drive, North Canton, OH 44720
Local realty services provided by:Better Homes and Gardens Real Estate Central
274 Orchard Hill Sw Drive,North Canton, OH 44720
$259,000
- 4 Beds
- 2 Baths
- 2,248 sq. ft.
- Single family
- Active
Upcoming open houses
- Sun, Nov 2302:00 pm - 03:30 pm
Listed by: megan harder, laura vandervaart
Office: real of ohio
MLS#:5172322
Source:OH_NORMLS
Price summary
- Price:$259,000
- Price per sq. ft.:$115.21
About this home
Are you dreaming of a home with warmth, character, and that timeless kind of charm? Welcome to a place where history meets comfort in all the best ways. Step inside and you’re greeted by bright natural light, hardwood floors, and a cozy gas fireplace that makes the living room instantly inviting. Just beyond is a dining room perfect for gatherings, holidays, or quiet weekday dinners. The kitchen blends classic charm with modern touches, offering updated cabinetry and striking black granite counters. From here, you’ll discover a versatile additional room that stretches from the front to the back of the home. Currently used as a baking room with a center island and pendant lighting, this space features a second gas fireplace flanked by two built-in cabinets. Whether you imagine a creative studio, a second living area, a playroom, or an expanded cooking space, the possibilities are endless. A sunroom off the main living area becomes the perfect spot for morning coffee or an afternoon moment of calm. And outside, the beautiful brick patio adds another layer of charm, ideal for dinners al fresco or relaxing evenings. Upstairs, the graceful wood staircase with its elegant curved railing sets the tone. Four bedrooms and a full bath await. Three of the bedrooms are generously sized while the fourth offers a wonderful option for an office or cozy retreat. The basement is surprisingly spacious, clean, and full of potential. It includes a full bath with a walk-in shower, laundry area, and plenty of room for storage or future use. Loved and meticulously maintained by the same owners for 40 years, this home has been cared for in a way you can feel the moment you walk in. If you’ve been looking for a home with soul, history, and room to make it your own, this is your sign. Schedule your showing today.
Contact an agent
Home facts
- Year built:1947
- Listing ID #:5172322
- Added:3 day(s) ago
- Updated:November 21, 2025 at 07:52 PM
Rooms and interior
- Bedrooms:4
- Total bathrooms:2
- Full bathrooms:2
- Living area:2,248 sq. ft.
Heating and cooling
- Cooling:Central Air
- Heating:Forced Air, Gas
Structure and exterior
- Roof:Asphalt, Fiberglass
- Year built:1947
- Building area:2,248 sq. ft.
- Lot area:0.19 Acres
Utilities
- Water:Public
- Sewer:Public Sewer
Finances and disclosures
- Price:$259,000
- Price per sq. ft.:$115.21
- Tax amount:$3,577 (2024)
New listings near 274 Orchard Hill Sw Drive
- New
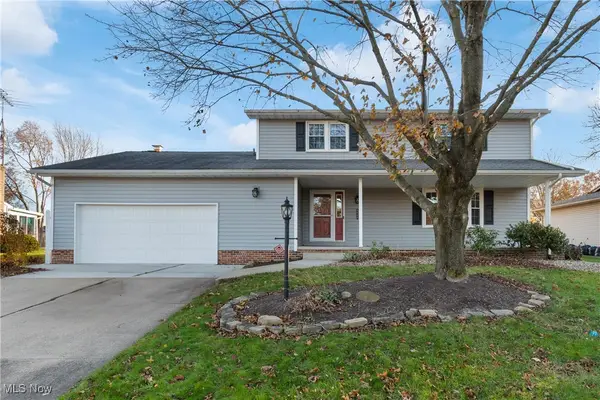 $349,900Active4 beds 3 baths2,604 sq. ft.
$349,900Active4 beds 3 baths2,604 sq. ft.5440 Vermouth Nw Street, North Canton, OH 44720
MLS# 5172843Listed by: BERKSHIRE HATHAWAY HOMESERVICES PROFESSIONAL REALTY - New
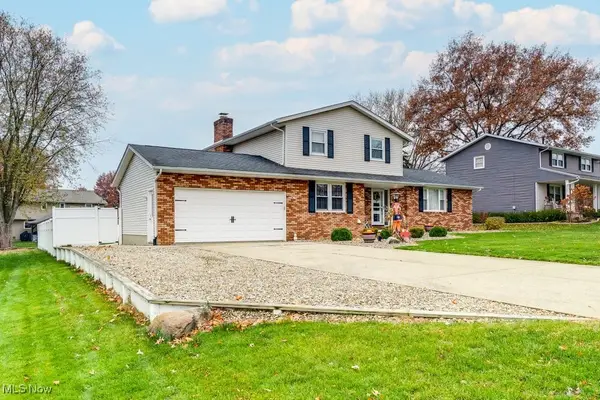 $379,000Active4 beds 3 baths1,827 sq. ft.
$379,000Active4 beds 3 baths1,827 sq. ft.8876 Blitzen Nw Road, North Canton, OH 44720
MLS# 5173509Listed by: KELLER WILLIAMS LEGACY GROUP REALTY - New
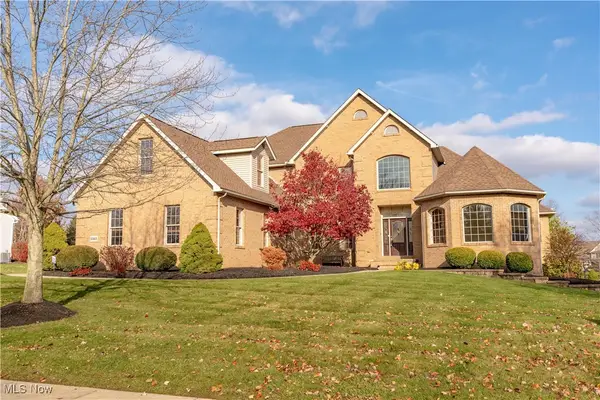 $975,000Active4 beds 5 baths5,462 sq. ft.
$975,000Active4 beds 5 baths5,462 sq. ft.8568 Mackenzie Nw Avenue, North Canton, OH 44720
MLS# 5173314Listed by: EXP REALTY, LLC. - New
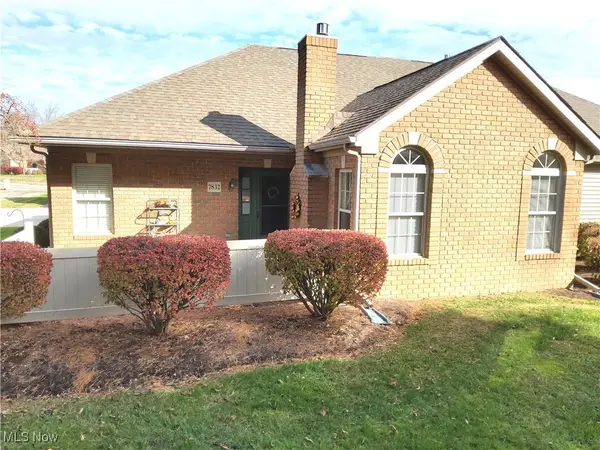 $215,000Active2 beds 2 baths1,155 sq. ft.
$215,000Active2 beds 2 baths1,155 sq. ft.7832 Brittanny Ne Drive, North Canton, OH 44720
MLS# 5173467Listed by: KELLER WILLIAMS LEGACY GROUP REALTY - New
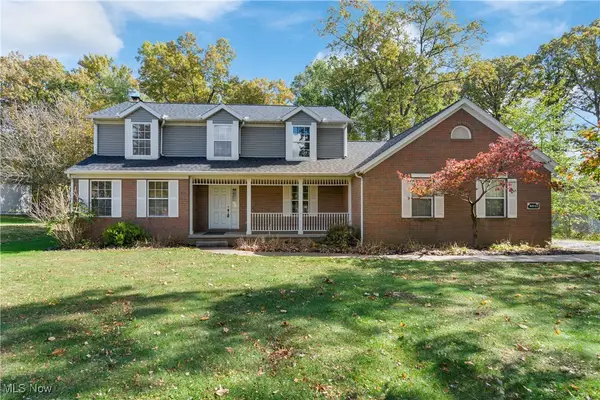 $427,900Active5 beds 3 baths2,313 sq. ft.
$427,900Active5 beds 3 baths2,313 sq. ft.4611 Max Road, North Canton, OH 44720
MLS# 5173400Listed by: SOGO HOMES LLC - New
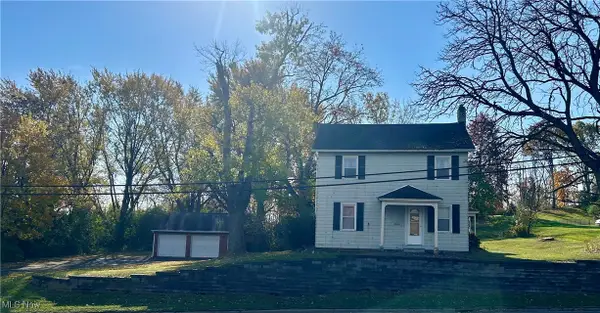 $119,000Active3 beds 2 baths1,816 sq. ft.
$119,000Active3 beds 2 baths1,816 sq. ft.5200 Portage Nw Street, North Canton, OH 44720
MLS# 5169414Listed by: KELLER WILLIAMS LEGACY GROUP REALTY - New
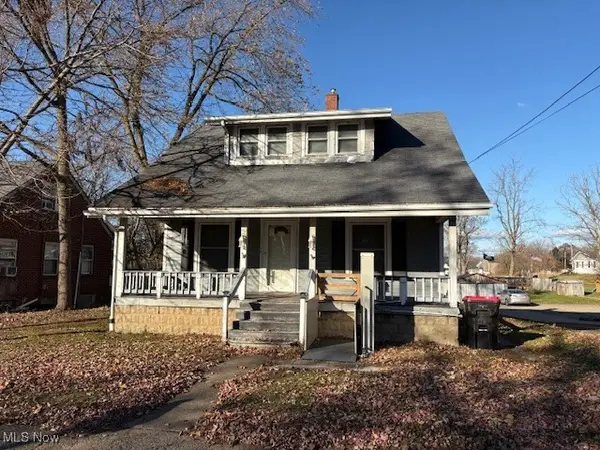 $99,900Active2 beds 2 baths1,433 sq. ft.
$99,900Active2 beds 2 baths1,433 sq. ft.3237 State Nw Street, North Canton, OH 44720
MLS# 5172906Listed by: RE/MAX CROSSROADS PROPERTIES 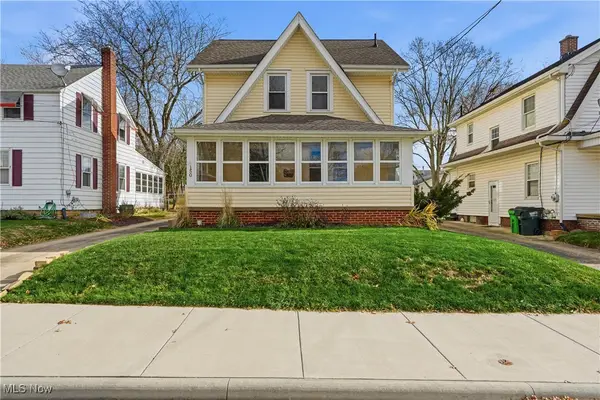 $199,900Pending4 beds 2 baths1,416 sq. ft.
$199,900Pending4 beds 2 baths1,416 sq. ft.150 Wise Ne Avenue, North Canton, OH 44720
MLS# 5172321Listed by: REAL OF OHIO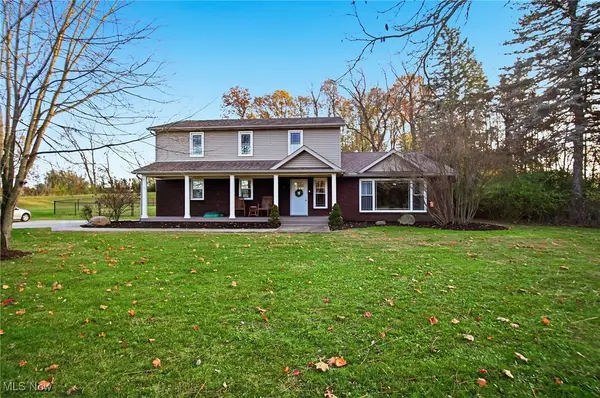 $400,000Pending3 beds 3 baths3,057 sq. ft.
$400,000Pending3 beds 3 baths3,057 sq. ft.5220 Portage Nw Street, North Canton, OH 44720
MLS# 5172465Listed by: RE/MAX CROSSROADS PROPERTIES
