2774 Bridlewood Nw Street, North Canton, OH 44720
Local realty services provided by:Better Homes and Gardens Real Estate Central
Listed by:melinda k reiss
Office:dehoff realtors
MLS#:5168718
Source:OH_NORMLS
Price summary
- Price:$419,500
- Price per sq. ft.:$118.37
About this home
Beautiful 4 bedroom colonial that has been well maintained and perfect for entertaining friends and family. Solid wood floors in foyer, living room, dining room and family room. Gracious foyer with glass doors to large living room that opens to formal dining room. Enjoy your morning coffee next to a large window that overlooks a park-like fenced backyard, breakfast bar, stainless appliances and granite counters. Family room with fireplace and french door to tiered deck and back-yard. First floor laundry room, office and half bath complete the main level. Upstairs you'll find a spacious master suite with tile floor and walk in shower, 12x6 walk-in closet, vanity and jetted tub. Lower level offers a finished living area with built-ins and separate office area. This home is conveniently located and move-in ready. 200 amp electric, roof 2020, hot water tank 2021, high efficiency furnace 2016, and newer dishwasher and refrigerator.
Contact an agent
Home facts
- Year built:1989
- Listing ID #:5168718
- Added:1 day(s) ago
- Updated:November 01, 2025 at 02:09 PM
Rooms and interior
- Bedrooms:4
- Total bathrooms:4
- Full bathrooms:3
- Half bathrooms:1
- Living area:3,544 sq. ft.
Heating and cooling
- Cooling:Central Air
- Heating:Forced Air, Gas
Structure and exterior
- Roof:Asphalt, Fiberglass
- Year built:1989
- Building area:3,544 sq. ft.
- Lot area:0.34 Acres
Utilities
- Water:Public
- Sewer:Public Sewer
Finances and disclosures
- Price:$419,500
- Price per sq. ft.:$118.37
- Tax amount:$7,132 (2024)
New listings near 2774 Bridlewood Nw Street
- New
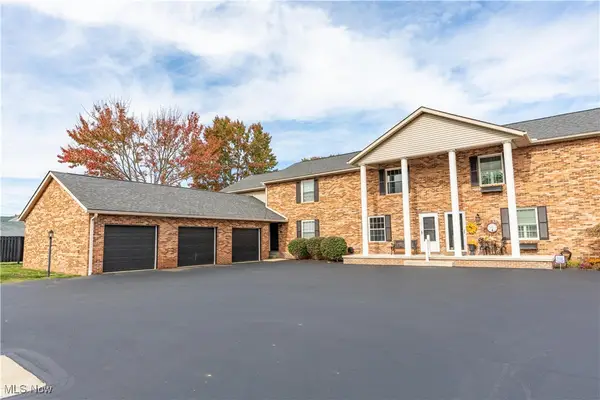 $147,000Active2 beds 2 baths960 sq. ft.
$147,000Active2 beds 2 baths960 sq. ft.1222 W Maple Street, North Canton, OH 44720
MLS# 5167980Listed by: KELLER WILLIAMS LEGACY GROUP REALTY - New
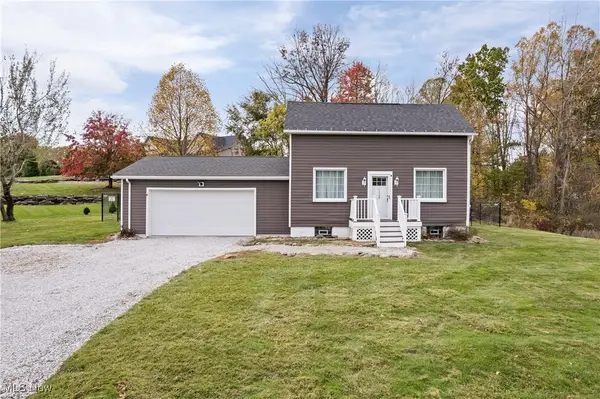 $285,000Active3 beds 2 baths1,529 sq. ft.
$285,000Active3 beds 2 baths1,529 sq. ft.4786 Mayfair Road, North Canton, OH 44720
MLS# 5168406Listed by: RE/MAX CROSSROADS PROPERTIES 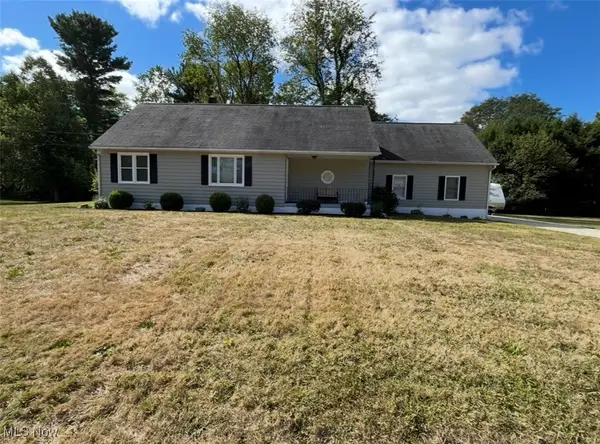 $220,000Pending3 beds 2 baths1,980 sq. ft.
$220,000Pending3 beds 2 baths1,980 sq. ft.2100 Philzer Nw Street, North Canton, OH 44720
MLS# 5168294Listed by: RE/MAX INFINITY- Open Sun, 11am to 1pmNew
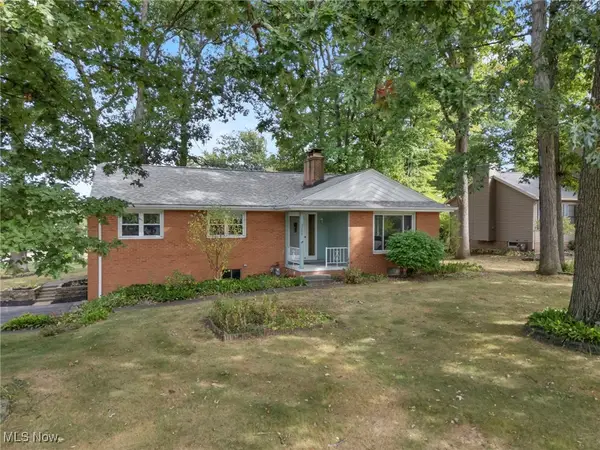 $300,000Active3 beds 2 baths1,718 sq. ft.
$300,000Active3 beds 2 baths1,718 sq. ft.5288 Frank Nw Avenue, North Canton, OH 44720
MLS# 5167026Listed by: REAL OF OHIO - New
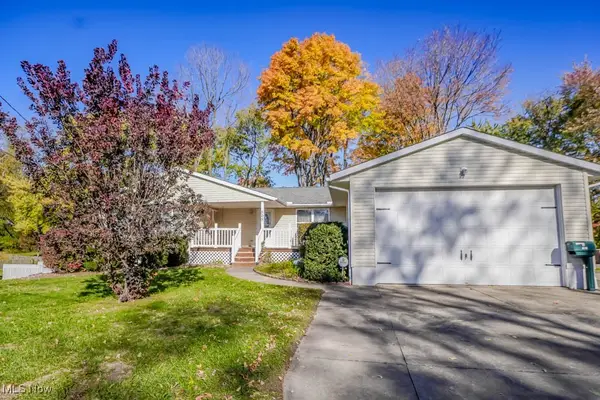 $249,900Active2 beds 2 baths2,244 sq. ft.
$249,900Active2 beds 2 baths2,244 sq. ft.505 Rose Lane Se Street, North Canton, OH 44720
MLS# 5167952Listed by: KELLER WILLIAMS LEGACY GROUP REALTY - New
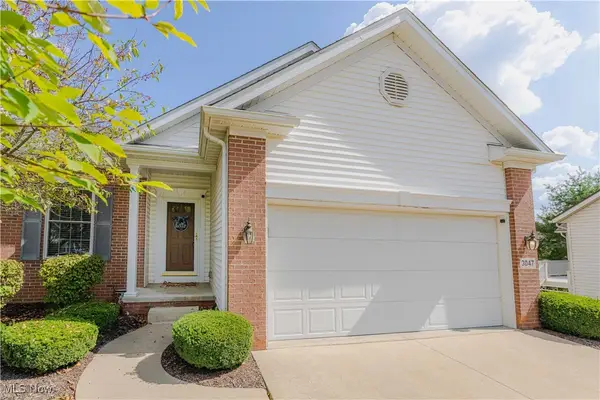 $289,900Active2 beds 2 baths1,520 sq. ft.
$289,900Active2 beds 2 baths1,520 sq. ft.3047 Chalford Nw Circle, North Canton, OH 44720
MLS# 5167917Listed by: RE/MAX EDGE REALTY - Open Sun, 1 to 2:30pmNew
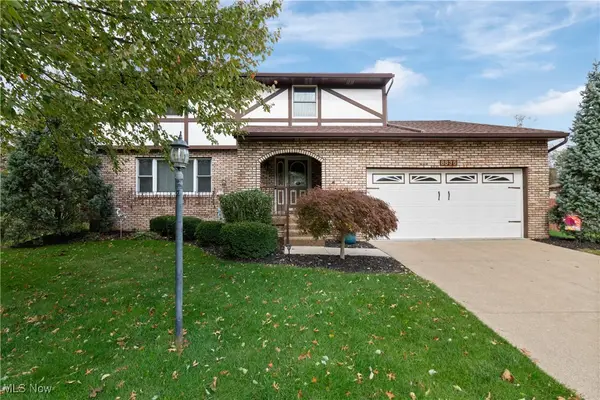 $345,000Active4 beds 3 baths2,372 sq. ft.
$345,000Active4 beds 3 baths2,372 sq. ft.8835 Blitzen Nw Road, North Canton, OH 44720
MLS# 5167233Listed by: CUTLER REAL ESTATE - New
 $225,000Active4.91 Acres
$225,000Active4.91 Acres8817 Pleasantwood Nw Avenue, North Canton, OH 44720
MLS# 5167346Listed by: RE/MAX TRENDS REALTY 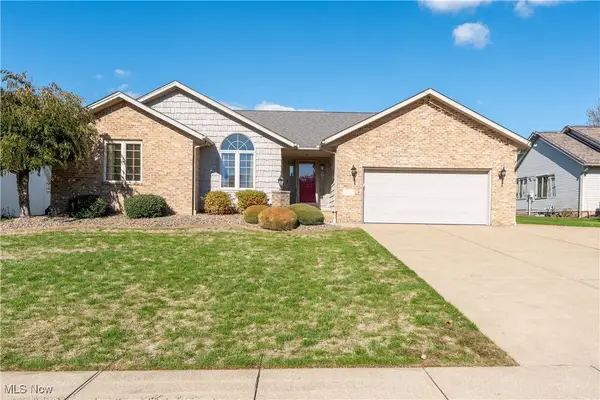 $325,000Pending2 beds 2 baths1,668 sq. ft.
$325,000Pending2 beds 2 baths1,668 sq. ft.1415 Red Coach Se Street, North Canton, OH 44720
MLS# 5167546Listed by: REAL OF OHIO
