2967 Chaderton Nw Circle, North Canton, OH 44720
Local realty services provided by:Better Homes and Gardens Real Estate Central
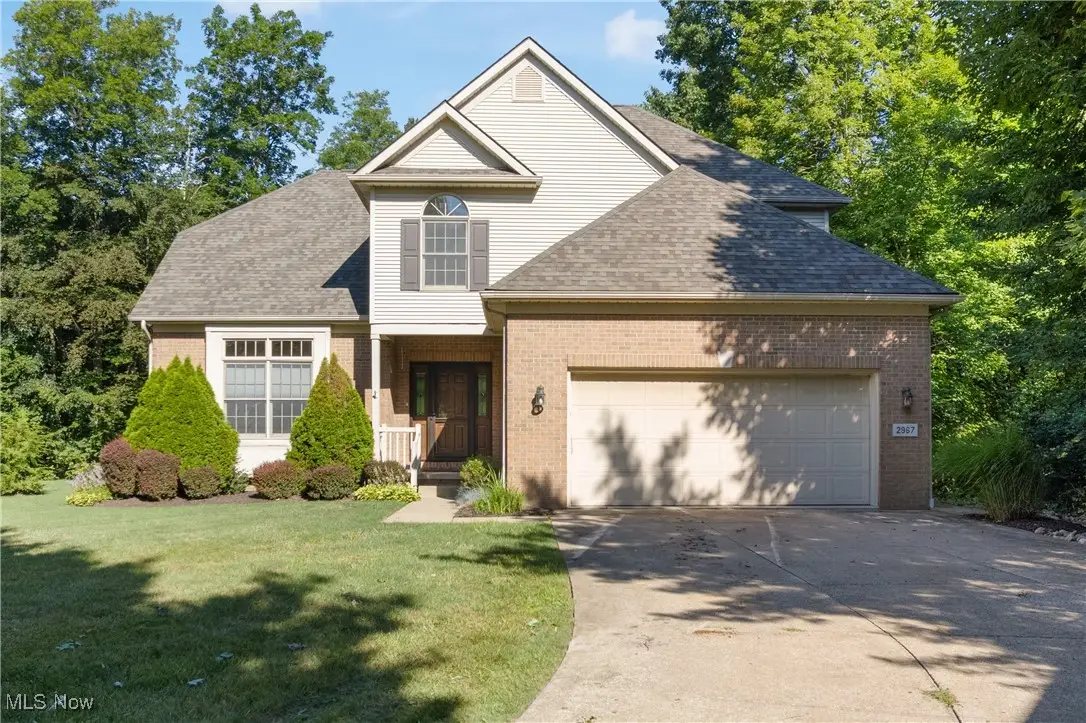
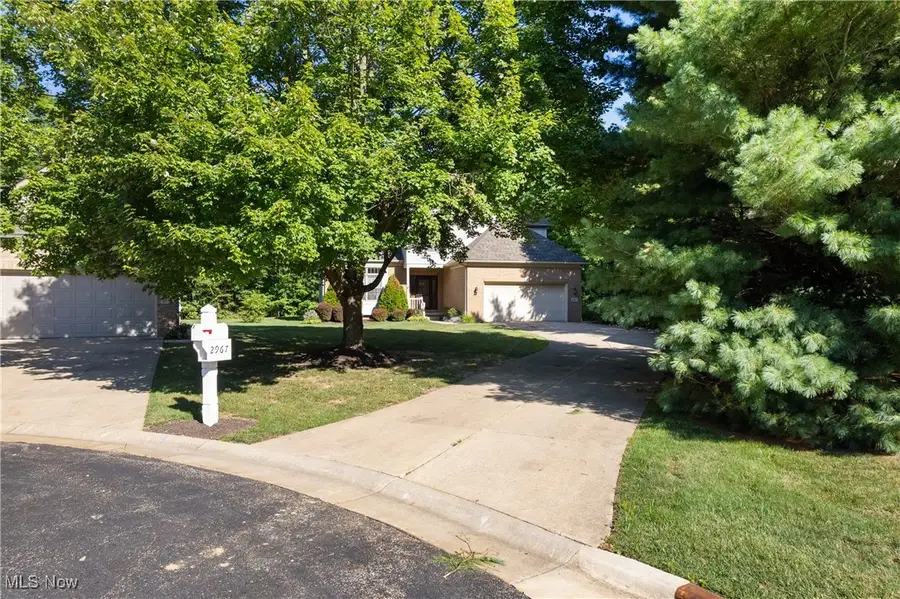
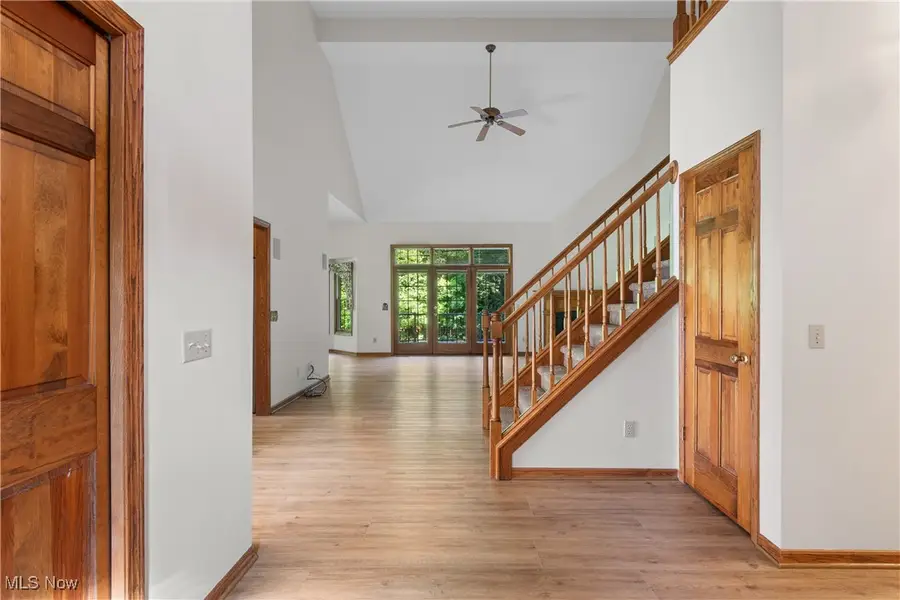
Listed by:marcy j klee
Office:keller williams legacy group realty
MLS#:5142464
Source:OH_NORMLS
Price summary
- Price:$384,900
- Price per sq. ft.:$186.3
- Monthly HOA dues:$300
About this home
Privacy, natural beauty and low maintenance...this remodeled St. Ives condo has it all! When you enter through the spacious foyer, with dual closets and stunning view of the great room, you'll appreciate the fresh paint and brand new flooring. The large dining room could also make a perfect home office or den. The open concept great room with soaring cathedral ceilings has a cozy gas log fireplace and gorgeous triple sliding doors leading to the new composite deck. The spacious eat in kitchen showcases granite countertops with a breakfast bar, stainless steel appliances and a pantry and is open to the large dinette with a bay of windows. Ideal spaces for preparing and enjoying meals, or visiting with loved ones. Beyond the open staircase you'll find the primary suite made up of a bright and airy bedroom with dual closets and a private door to the deck...the perfect spot to enjoy your morning coffee or wind down in the evening! The primary bath is complete with a linen closet, soaking tub, dual sink vanity and brand new walk-in shower and frameless glass shower doors. The main floor laundry and half bath create the ideal single floor living space, Upstairs you'll find all new carpeting from the hallway leading to 2 large bedrooms (one with its own walk-in closet)and another full bath. The huge full basement provides opportunity to finish for additional living space! Schedule your showing today...this beauty won't last!
Contact an agent
Home facts
- Year built:1997
- Listing Id #:5142464
- Added:21 day(s) ago
- Updated:August 12, 2025 at 07:18 AM
Rooms and interior
- Bedrooms:3
- Total bathrooms:3
- Full bathrooms:2
- Half bathrooms:1
- Living area:2,066 sq. ft.
Heating and cooling
- Cooling:Central Air
- Heating:Forced Air, Gas
Structure and exterior
- Roof:Asphalt, Fiberglass, Shingle
- Year built:1997
- Building area:2,066 sq. ft.
- Lot area:28.19 Acres
Utilities
- Water:Public
- Sewer:Public Sewer
Finances and disclosures
- Price:$384,900
- Price per sq. ft.:$186.3
- Tax amount:$4,738 (2024)
New listings near 2967 Chaderton Nw Circle
- New
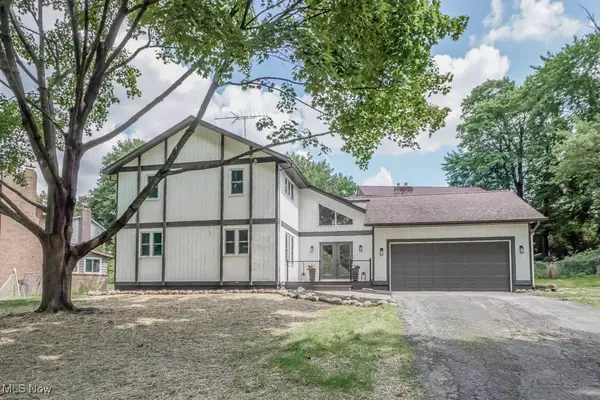 $329,000Active3 beds 3 baths2,188 sq. ft.
$329,000Active3 beds 3 baths2,188 sq. ft.5134 Dublin Nw Circle, North Canton, OH 44720
MLS# 5148321Listed by: KELLER WILLIAMS LEGACY GROUP REALTY - New
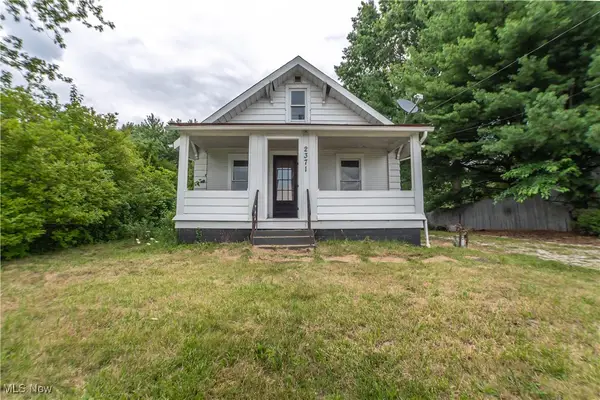 $89,999Active2 beds 1 baths
$89,999Active2 beds 1 baths2371 Greensburg Road, North Canton, OH 44720
MLS# 5146119Listed by: KELLER WILLIAMS CHERVENIC RLTY - Open Sun, 1 to 2:30pmNew
 $339,900Active4 beds 4 baths2,552 sq. ft.
$339,900Active4 beds 4 baths2,552 sq. ft.1240 7th Street, North Canton, OH 44720
MLS# 5146370Listed by: CUTLER REAL ESTATE - New
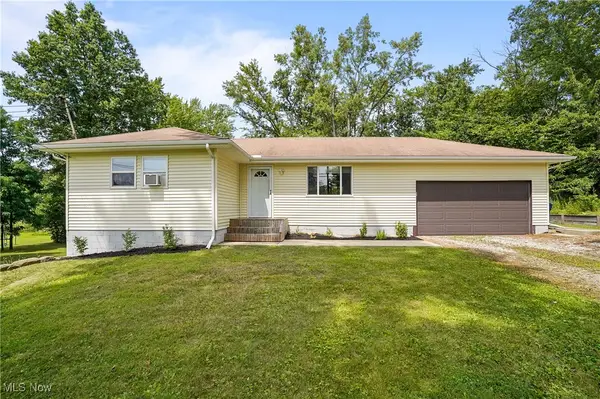 $215,000Active3 beds 1 baths1,024 sq. ft.
$215,000Active3 beds 1 baths1,024 sq. ft.2465 Greensburg Road, North Canton, OH 44720
MLS# 5145798Listed by: KELLER WILLIAMS CHERVENIC RLTY - New
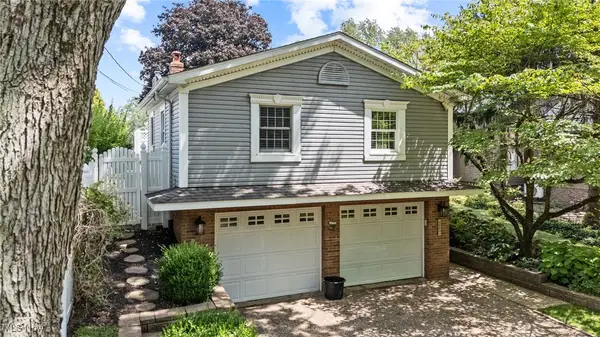 $509,500Active3 beds 2 baths
$509,500Active3 beds 2 baths210 Sycamore Nw Drive, North Canton, OH 44720
MLS# 5146070Listed by: KELLER WILLIAMS LEGACY GROUP REALTY - New
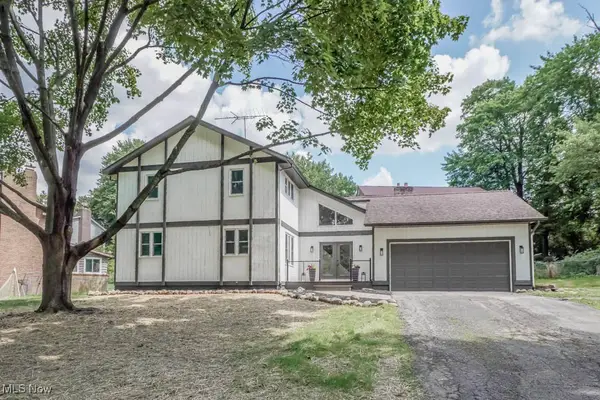 $349,900Active3 beds 3 baths2,188 sq. ft.
$349,900Active3 beds 3 baths2,188 sq. ft.5134 Dublin Nw Circle, North Canton, OH 44720
MLS# 5146090Listed by: KELLER WILLIAMS LEGACY GROUP REALTY 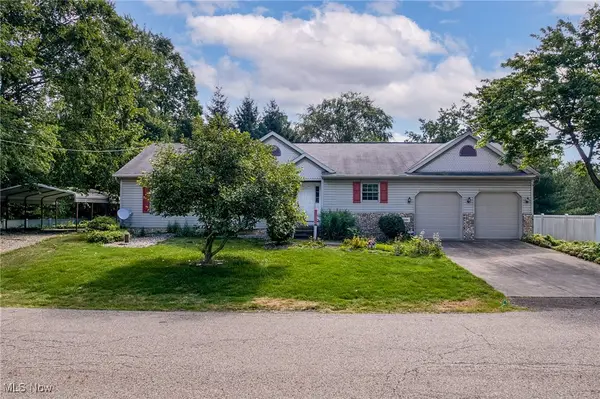 $229,000Pending2 beds 3 baths2,330 sq. ft.
$229,000Pending2 beds 3 baths2,330 sq. ft.8550 Sylvan Nw Avenue, North Canton, OH 44720
MLS# 5146814Listed by: EXP REALTY, LLC.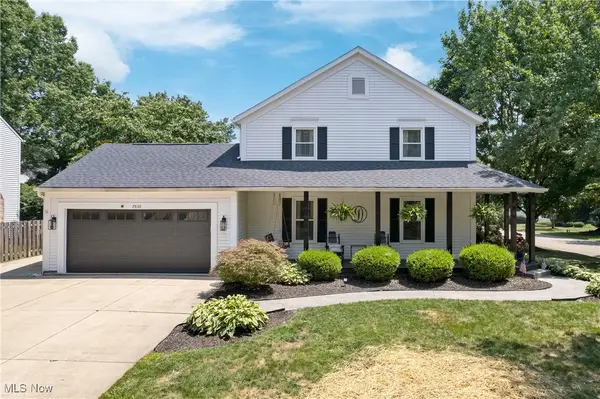 $394,900Pending4 beds 4 baths3,160 sq. ft.
$394,900Pending4 beds 4 baths3,160 sq. ft.7836 Sandleford Nw Avenue, North Canton, OH 44720
MLS# 5146427Listed by: CUTLER REAL ESTATE $224,900Pending3 beds 2 baths1,300 sq. ft.
$224,900Pending3 beds 2 baths1,300 sq. ft.1455 Whittier Ne Street, North Canton, OH 44721
MLS# 5146617Listed by: CUTLER REAL ESTATE- New
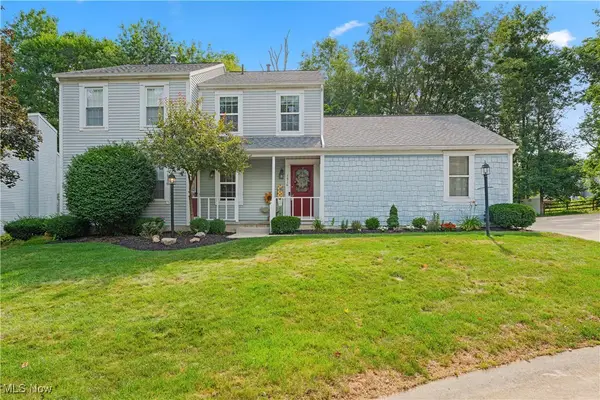 $152,500Active2 beds 2 baths1,472 sq. ft.
$152,500Active2 beds 2 baths1,472 sq. ft.7916 Norriton Nw Circle, North Canton, OH 44720
MLS# 5145425Listed by: RE/MAX TRENDS REALTY

