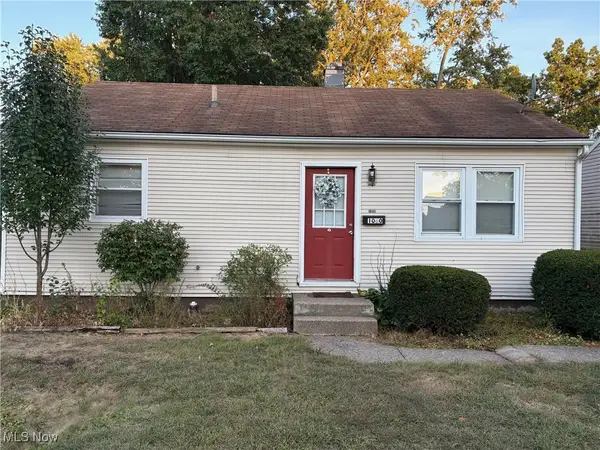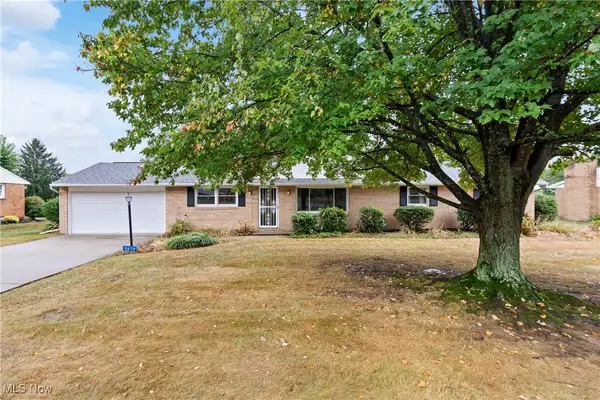4317 Evergreen Court #67, North Canton, OH 44720
Local realty services provided by:Better Homes and Gardens Real Estate Central
Listed by:ryan t plowman
Office:plowman properties llc.
MLS#:5102725
Source:OH_NORMLS
Price summary
- Price:$514,900
- Price per sq. ft.:$250.8
- Monthly HOA dues:$270
About this home
TO BE BUILT - New Seasons, an active adult community conveniently located in the city of Green. The Promenade III is an open concept plan that is sure to impress. The home boasts a living room, den/office, dining area, gourmet kitchen with island, walk-in pantry, laundry, formal foyer and secondary bedroom with hall bath. Also on the main level is a spacious owner's suite with a huge walk-in closet and en-suite bathroom, plus a family foyer off the two-car garage. Relax more in the coming years on your covered front porch or your private courtyard and take advantage of our low maintenance lifestyle. Amenities include a clubhouse, swimming pool, fitness center, walking paths and pond. Numerous interior and exterior options are available to personalize to your tastes. One floor living at its best! Builder's new home warranty included. Room sizes approximate. Photos for illustrative purposes only. This is a proposed home opportunity, price reflects base price of home and lot, predesign.
Contact an agent
Home facts
- Year built:2025
- Listing ID #:5102725
- Added:216 day(s) ago
- Updated:October 01, 2025 at 02:15 PM
Rooms and interior
- Bedrooms:2
- Total bathrooms:2
- Full bathrooms:2
- Living area:2,053 sq. ft.
Heating and cooling
- Cooling:Central Air
- Heating:Forced Air, Gas
Structure and exterior
- Roof:Fiberglass, Shingle
- Year built:2025
- Building area:2,053 sq. ft.
- Lot area:0.17 Acres
Utilities
- Water:Public
- Sewer:Public Sewer
Finances and disclosures
- Price:$514,900
- Price per sq. ft.:$250.8
New listings near 4317 Evergreen Court #67
- New
 $229,900Active3 beds 1 baths1,104 sq. ft.
$229,900Active3 beds 1 baths1,104 sq. ft.2845 Byron Drive, North Canton, OH 44720
MLS# 5159323Listed by: CUTLER REAL ESTATE - New
 $247,000Active2 beds 2 baths1,400 sq. ft.
$247,000Active2 beds 2 baths1,400 sq. ft.7035 NW Harvey Nw Avenue, North Canton, OH 44720
MLS# 5160396Listed by: KELLER WILLIAMS LEGACY GROUP REALTY - New
 $239,900Active4 beds 2 baths1,562 sq. ft.
$239,900Active4 beds 2 baths1,562 sq. ft.5437 Portage Nw Street, North Canton, OH 44720
MLS# 5160707Listed by: KELLER WILLIAMS LEGACY GROUP REALTY - New
 $475,000Active5 beds 4 baths3,118 sq. ft.
$475,000Active5 beds 4 baths3,118 sq. ft.2452 Purdue Nw Circle, North Canton, OH 44720
MLS# 5159723Listed by: DEHOFF REALTORS - Open Sun, 12 to 1:30pmNew
 $249,900Active2 beds 2 baths2,100 sq. ft.
$249,900Active2 beds 2 baths2,100 sq. ft.7057 Harvey Nw Avenue, North Canton, OH 44720
MLS# 5158683Listed by: KELLER WILLIAMS LEGACY GROUP REALTY - New
 $215,000Active3 beds 2 baths1,292 sq. ft.
$215,000Active3 beds 2 baths1,292 sq. ft.1171 Terrace Nw Road, North Canton, OH 44720
MLS# 5159939Listed by: KELLER WILLIAMS LEGACY GROUP REALTY - New
 $299,900Active2 beds 2 baths1,520 sq. ft.
$299,900Active2 beds 2 baths1,520 sq. ft.3047 Chalford Nw Circle, North Canton, OH 44720
MLS# 5160191Listed by: RE/MAX EDGE REALTY - New
 $699,900Active4 beds 4 baths3,728 sq. ft.
$699,900Active4 beds 4 baths3,728 sq. ft.3858 Cranwood Nw Street, North Canton, OH 44720
MLS# 5155897Listed by: KELLER WILLIAMS LEGACY GROUP REALTY - New
 $165,000Active3 beds 1 baths825 sq. ft.
$165,000Active3 beds 1 baths825 sq. ft.1060 Park Ne Avenue, North Canton, OH 44720
MLS# 5159419Listed by: KELLER WILLIAMS ELEVATE  $239,900Pending3 beds 2 baths2,084 sq. ft.
$239,900Pending3 beds 2 baths2,084 sq. ft.5634 Brentwood Nw Avenue, North Canton, OH 44720
MLS# 5159445Listed by: KELLER WILLIAMS LEGACY GROUP REALTY
