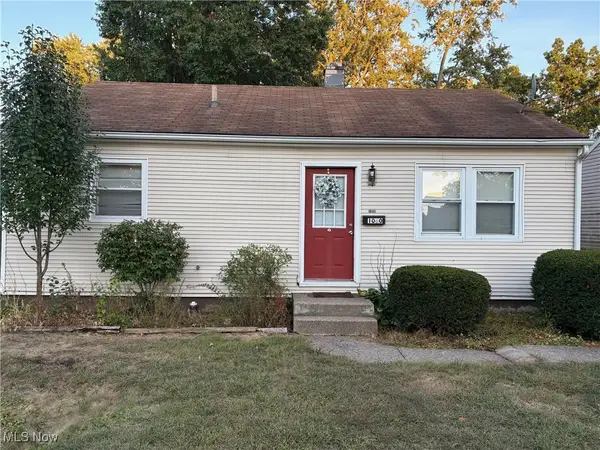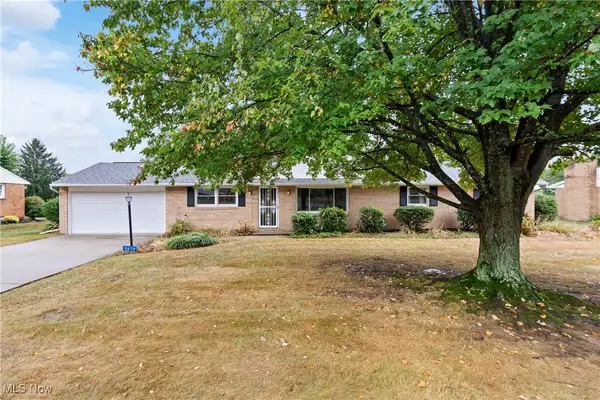7237 Brycewood Nw Circle, North Canton, OH 44720
Local realty services provided by:Better Homes and Gardens Real Estate Central
Listed by:nick zawitz
Office:the agency cleveland northcoast
MLS#:5112566
Source:OH_NORMLS
Price summary
- Price:$2,249,000
- Price per sq. ft.:$207.59
- Monthly HOA dues:$29.17
About this home
Situated on a pristine 3.34 acres on a cul-de-sac, this palatial, newly renovated French Country Estate will take
your breath away. Soaring ceilings and refined finishes coalesce to create an atmosphere of sophistication and elegance—
a perfect backdrop for both entertaining and everyday life. Throughout the home, sweeping windows and doors invite you
to step out to multiple stone terraces and patios that surround the home. Lustrous dark hardwood flooring flows
throughout the main level, and curved archways lead from the vaulted foyer into the formal dining room to the right, and
a relaxed lounge area to the left. A vaulted great room features a fireplace and sliding doors that open to a gorgeous sun
room that opens to a stone patio with a fireplace. The kitchen is a work of art, complete with rich leathered-granite
countertops, an oversized island, top-of-the-line appliances, and custom cabinetry. Two powder rooms, a laundry room,
and two bonus rooms perfect for home offices complete the first floor. Upstairs, there are 5 bedroom suites, including the
stunning primary suite, which includes a dream closet with an island, a resort-style bath, and a private covered terrace off
of the bedroom. All bedrooms have ample closet space, and two bedrooms have bonus loft areas. The party continues in
the lower level, complete with a family room with a kitchenette, a two-tiered home theater, a billiards room, and a guest
suite. Outside, the backyard oasis includes a sprawling heated pool and pool house, a large stone patio, and a 3+ car
heated garage.
Contact an agent
Home facts
- Year built:1996
- Listing ID #:5112566
- Added:176 day(s) ago
- Updated:October 01, 2025 at 02:15 PM
Rooms and interior
- Bedrooms:6
- Total bathrooms:7
- Full bathrooms:5
- Half bathrooms:2
- Living area:10,834 sq. ft.
Heating and cooling
- Cooling:Central Air
- Heating:Forced Air, Gas
Structure and exterior
- Roof:Asphalt, Fiberglass
- Year built:1996
- Building area:10,834 sq. ft.
- Lot area:3.34 Acres
Utilities
- Water:Public
- Sewer:Septic Tank
Finances and disclosures
- Price:$2,249,000
- Price per sq. ft.:$207.59
- Tax amount:$19,613 (2024)
New listings near 7237 Brycewood Nw Circle
- New
 $229,900Active3 beds 1 baths1,104 sq. ft.
$229,900Active3 beds 1 baths1,104 sq. ft.2845 Byron Drive, North Canton, OH 44720
MLS# 5159323Listed by: CUTLER REAL ESTATE - New
 $247,000Active2 beds 2 baths1,400 sq. ft.
$247,000Active2 beds 2 baths1,400 sq. ft.7035 NW Harvey Nw Avenue, North Canton, OH 44720
MLS# 5160396Listed by: KELLER WILLIAMS LEGACY GROUP REALTY - New
 $239,900Active4 beds 2 baths1,562 sq. ft.
$239,900Active4 beds 2 baths1,562 sq. ft.5437 Portage Nw Street, North Canton, OH 44720
MLS# 5160707Listed by: KELLER WILLIAMS LEGACY GROUP REALTY - New
 $475,000Active5 beds 4 baths3,118 sq. ft.
$475,000Active5 beds 4 baths3,118 sq. ft.2452 Purdue Nw Circle, North Canton, OH 44720
MLS# 5159723Listed by: DEHOFF REALTORS - Open Sun, 12 to 1:30pmNew
 $249,900Active2 beds 2 baths2,100 sq. ft.
$249,900Active2 beds 2 baths2,100 sq. ft.7057 Harvey Nw Avenue, North Canton, OH 44720
MLS# 5158683Listed by: KELLER WILLIAMS LEGACY GROUP REALTY - New
 $215,000Active3 beds 2 baths1,292 sq. ft.
$215,000Active3 beds 2 baths1,292 sq. ft.1171 Terrace Nw Road, North Canton, OH 44720
MLS# 5159939Listed by: KELLER WILLIAMS LEGACY GROUP REALTY - New
 $299,900Active2 beds 2 baths1,520 sq. ft.
$299,900Active2 beds 2 baths1,520 sq. ft.3047 Chalford Nw Circle, North Canton, OH 44720
MLS# 5160191Listed by: RE/MAX EDGE REALTY - New
 $699,900Active4 beds 4 baths3,728 sq. ft.
$699,900Active4 beds 4 baths3,728 sq. ft.3858 Cranwood Nw Street, North Canton, OH 44720
MLS# 5155897Listed by: KELLER WILLIAMS LEGACY GROUP REALTY - New
 $165,000Active3 beds 1 baths825 sq. ft.
$165,000Active3 beds 1 baths825 sq. ft.1060 Park Ne Avenue, North Canton, OH 44720
MLS# 5159419Listed by: KELLER WILLIAMS ELEVATE  $239,900Pending3 beds 2 baths2,084 sq. ft.
$239,900Pending3 beds 2 baths2,084 sq. ft.5634 Brentwood Nw Avenue, North Canton, OH 44720
MLS# 5159445Listed by: KELLER WILLIAMS LEGACY GROUP REALTY
